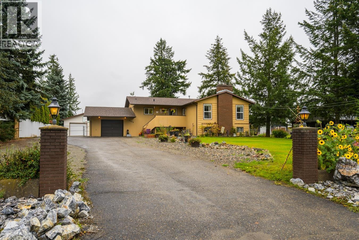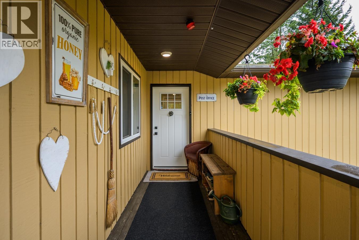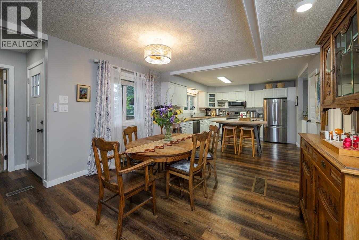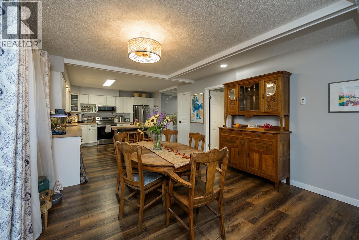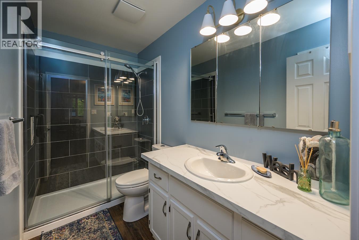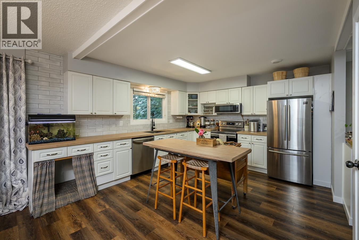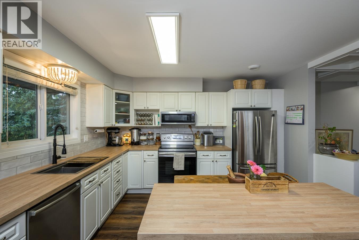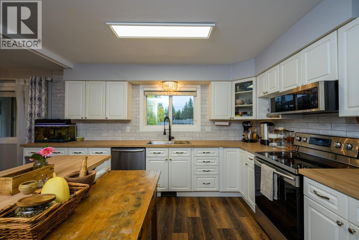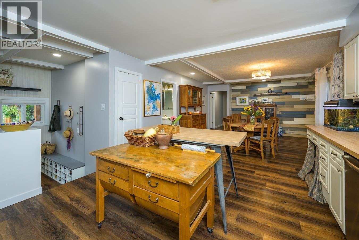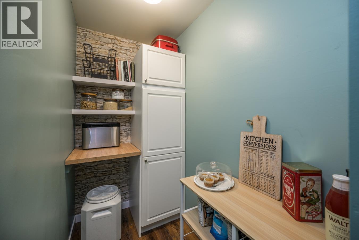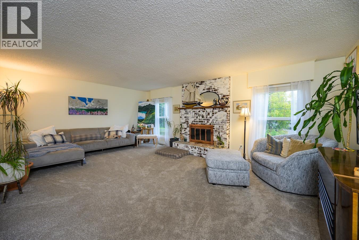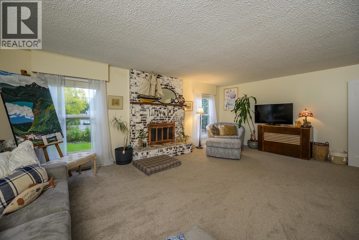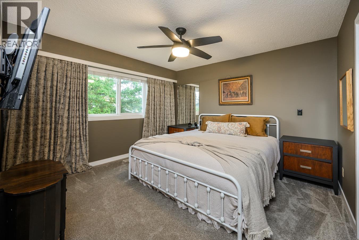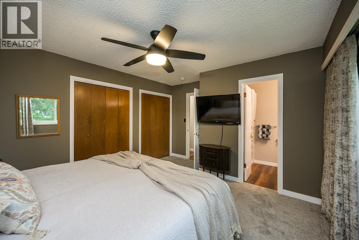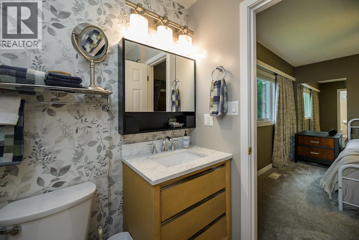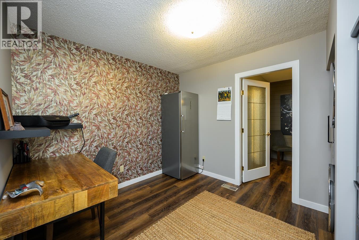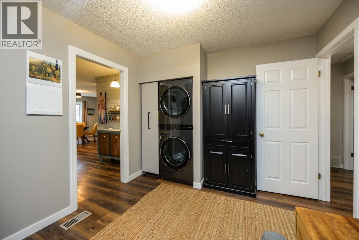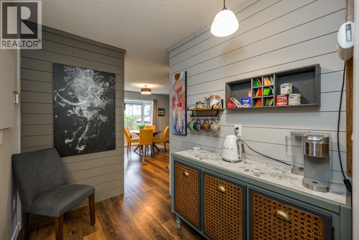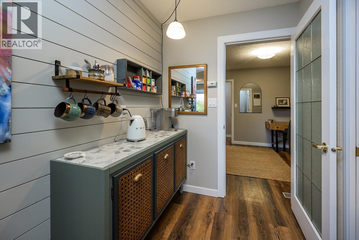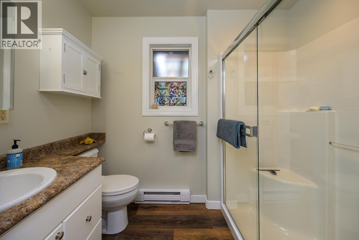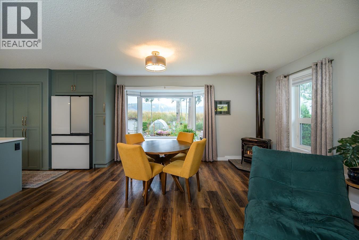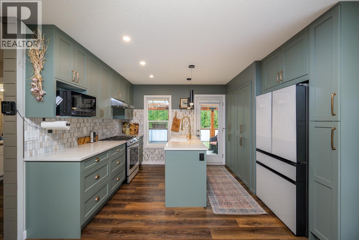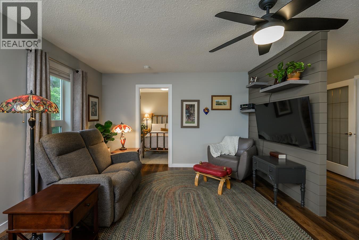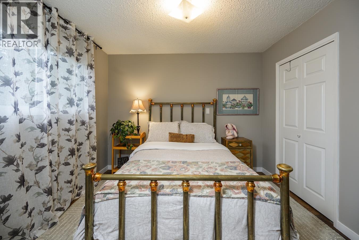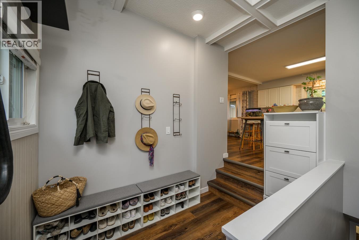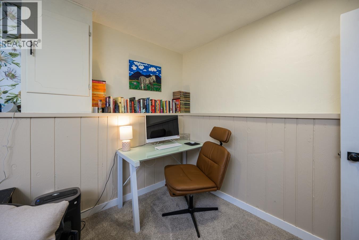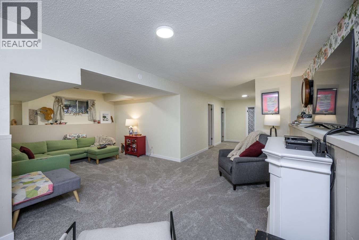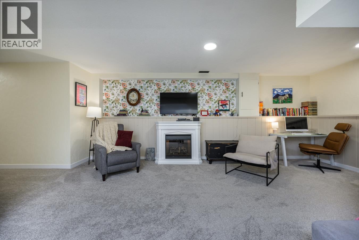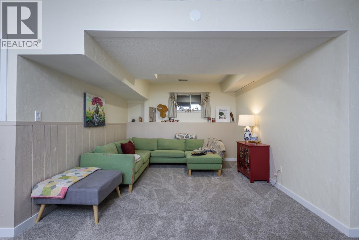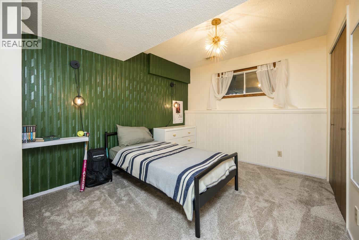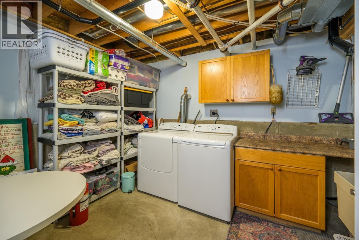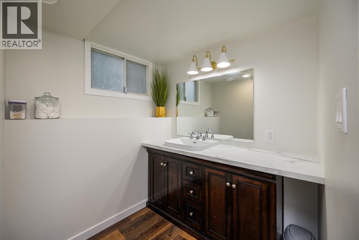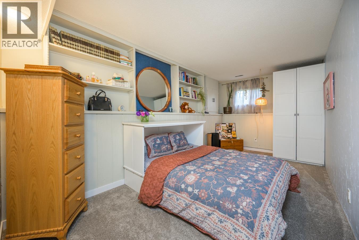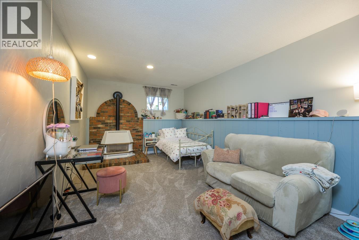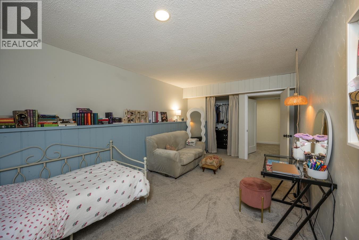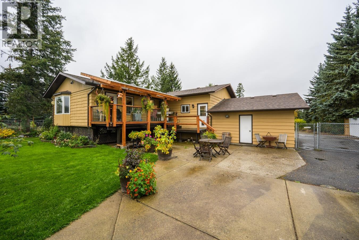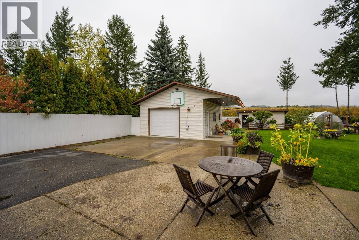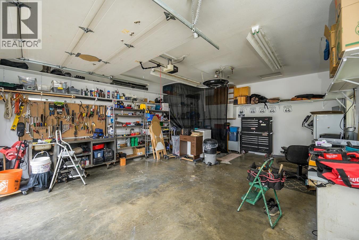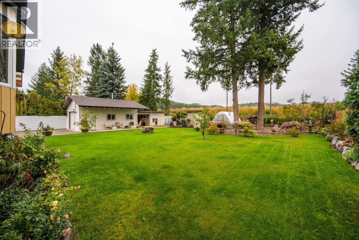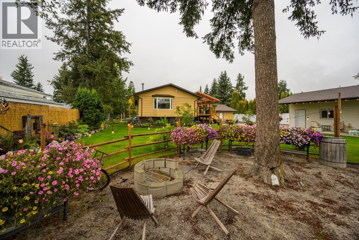5 Bedroom
4 Bathroom
3,291 ft2
Fireplace
Forced Air
$799,900
Welcome to 3582 Rosia Road in desirable North Nechako! This 5 bedroom, 4 bathroom home offers over 3000 sq ft of beautifully updated living space with tasteful finishing throughout. A brand-new septic system adds peace of mind for years to come. The flexible layout includes a self-contained suite, perfect for family or income. Situated on a beautifully landscaped 0.5 acre lot, enjoy a detached heated shop, plenty of yard space, and a location that blends privacy with convenience. Move-in ready and offered at $799,900! (id:46156)
Property Details
|
MLS® Number
|
R3054570 |
|
Property Type
|
Single Family |
Building
|
Bathroom Total
|
4 |
|
Bedrooms Total
|
5 |
|
Basement Development
|
Finished |
|
Basement Type
|
Full (finished) |
|
Constructed Date
|
1976 |
|
Construction Style Attachment
|
Detached |
|
Fireplace Present
|
Yes |
|
Fireplace Total
|
4 |
|
Foundation Type
|
Concrete Perimeter |
|
Heating Fuel
|
Natural Gas |
|
Heating Type
|
Forced Air |
|
Roof Material
|
Asphalt Shingle |
|
Roof Style
|
Conventional |
|
Stories Total
|
1 |
|
Size Interior
|
3,291 Ft2 |
|
Total Finished Area
|
3291 Sqft |
|
Type
|
House |
|
Utility Water
|
Drilled Well |
Parking
|
Detached Garage
|
|
|
Garage
|
1 |
|
R V
|
|
Land
|
Acreage
|
No |
|
Size Irregular
|
21780 |
|
Size Total
|
21780 Sqft |
|
Size Total Text
|
21780 Sqft |
Rooms
| Level |
Type |
Length |
Width |
Dimensions |
|
Basement |
Recreational, Games Room |
21 ft ,6 in |
21 ft |
21 ft ,6 in x 21 ft |
|
Basement |
Bedroom 3 |
11 ft ,1 in |
9 ft ,1 in |
11 ft ,1 in x 9 ft ,1 in |
|
Basement |
Bedroom 4 |
17 ft ,7 in |
8 ft ,1 in |
17 ft ,7 in x 8 ft ,1 in |
|
Basement |
Bedroom 5 |
18 ft ,4 in |
11 ft ,2 in |
18 ft ,4 in x 11 ft ,2 in |
|
Basement |
Laundry Room |
13 ft ,1 in |
11 ft ,1 in |
13 ft ,1 in x 11 ft ,1 in |
|
Main Level |
Living Room |
21 ft ,4 in |
14 ft ,1 in |
21 ft ,4 in x 14 ft ,1 in |
|
Main Level |
Dining Room |
12 ft ,6 in |
13 ft ,8 in |
12 ft ,6 in x 13 ft ,8 in |
|
Main Level |
Kitchen |
11 ft ,4 in |
7 ft ,6 in |
11 ft ,4 in x 7 ft ,6 in |
|
Main Level |
Pantry |
6 ft ,1 in |
3 ft ,1 in |
6 ft ,1 in x 3 ft ,1 in |
|
Main Level |
Laundry Room |
9 ft |
9 ft ,5 in |
9 ft x 9 ft ,5 in |
|
Main Level |
Primary Bedroom |
12 ft ,5 in |
13 ft ,9 in |
12 ft ,5 in x 13 ft ,9 in |
|
Main Level |
Living Room |
12 ft ,5 in |
13 ft ,1 in |
12 ft ,5 in x 13 ft ,1 in |
|
Main Level |
Kitchen |
10 ft ,6 in |
9 ft ,2 in |
10 ft ,6 in x 9 ft ,2 in |
|
Main Level |
Dining Room |
13 ft ,3 in |
8 ft |
13 ft ,3 in x 8 ft |
|
Main Level |
Bedroom 2 |
9 ft ,5 in |
10 ft ,7 in |
9 ft ,5 in x 10 ft ,7 in |
|
Main Level |
Dining Nook |
5 ft ,1 in |
8 ft ,3 in |
5 ft ,1 in x 8 ft ,3 in |
|
Main Level |
Foyer |
9 ft ,5 in |
9 ft ,5 in |
9 ft ,5 in x 9 ft ,5 in |
https://www.realtor.ca/real-estate/28943669/3582-rosia-road-prince-george


