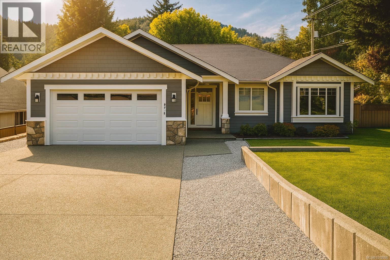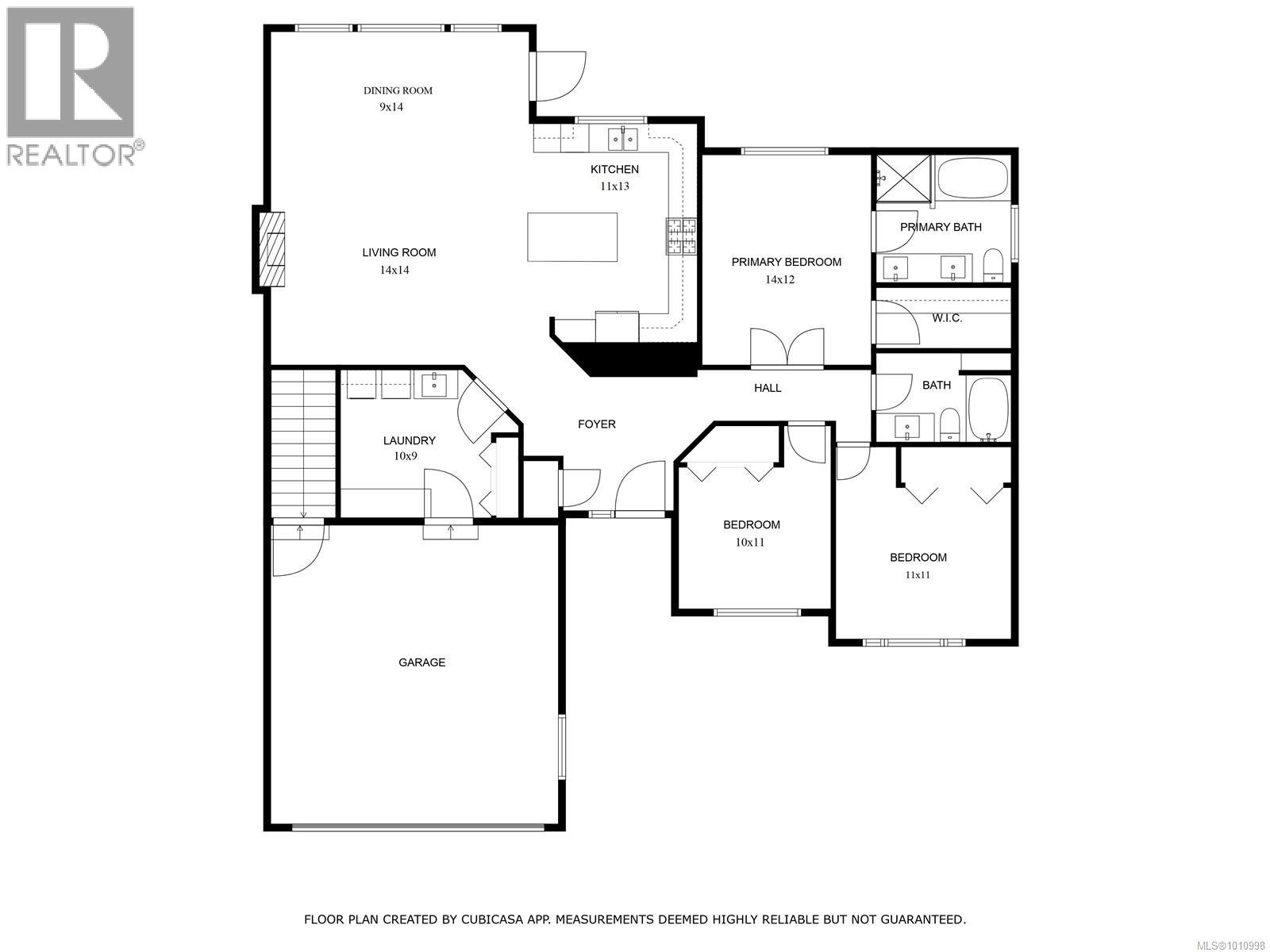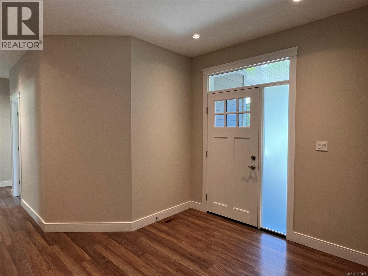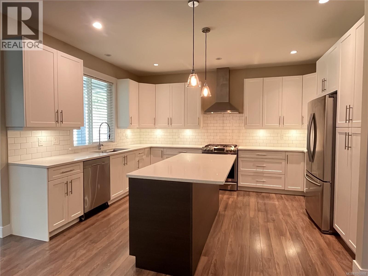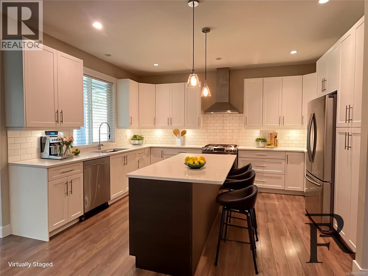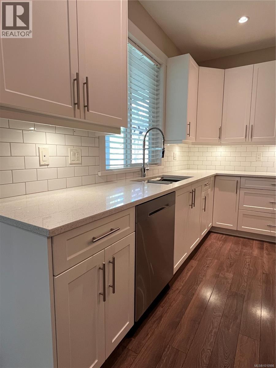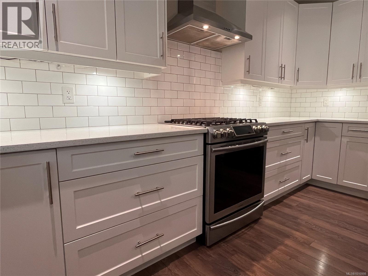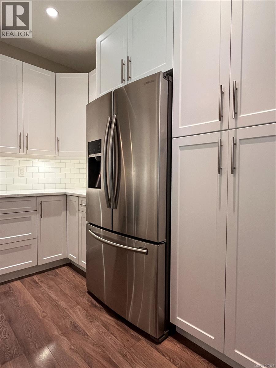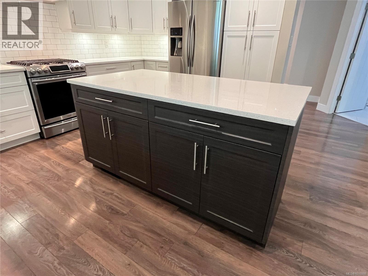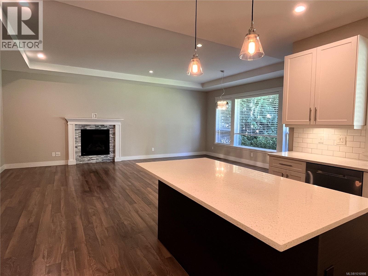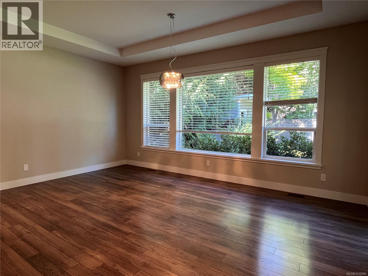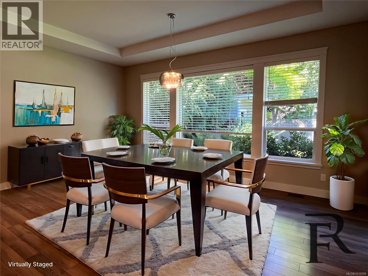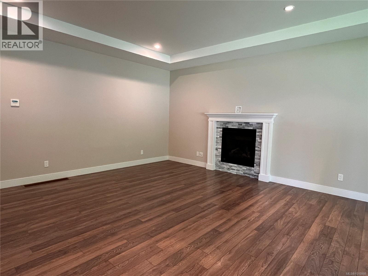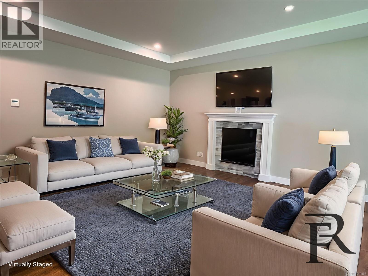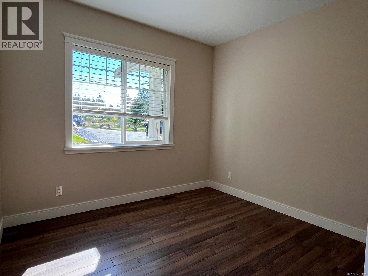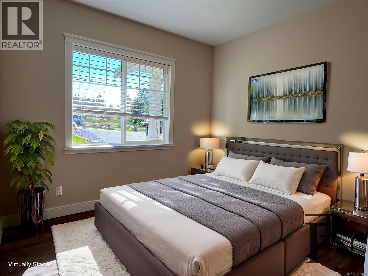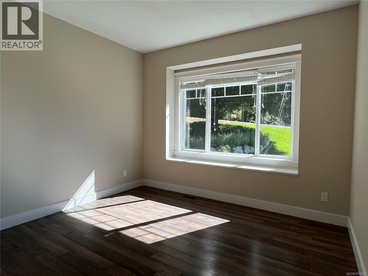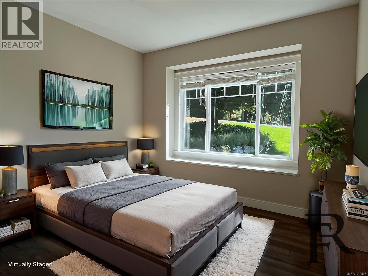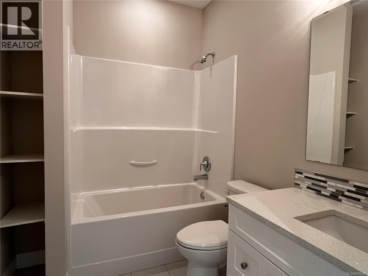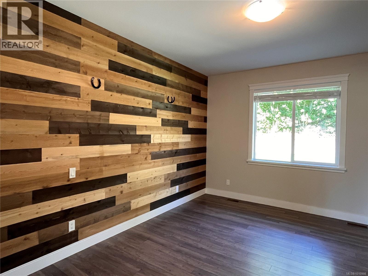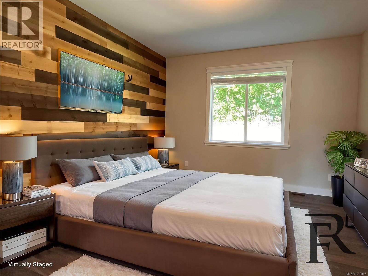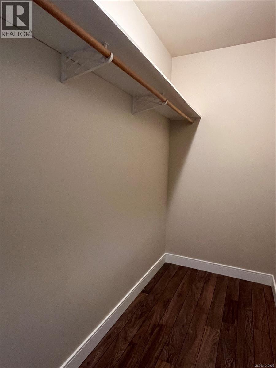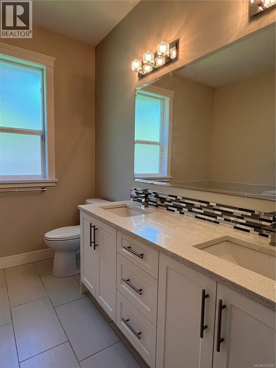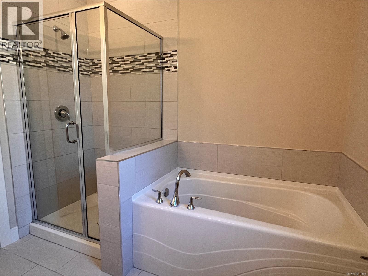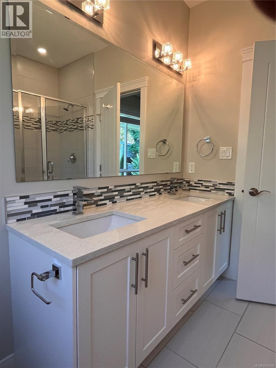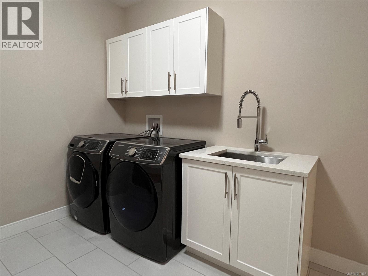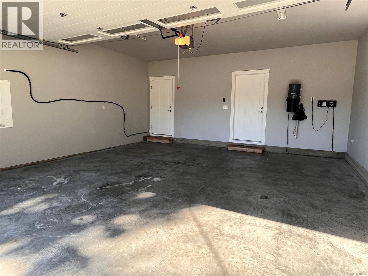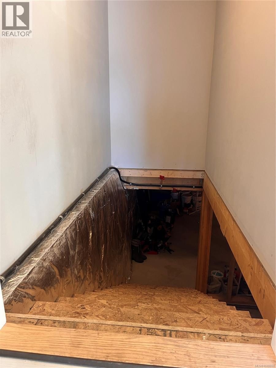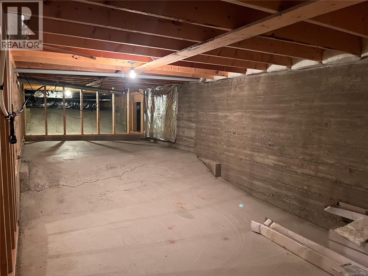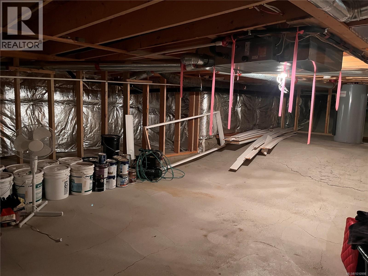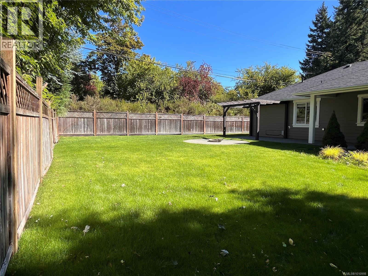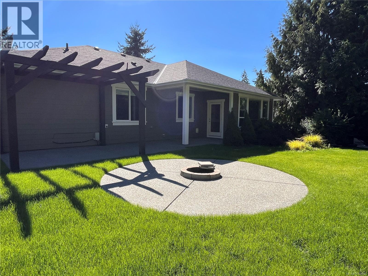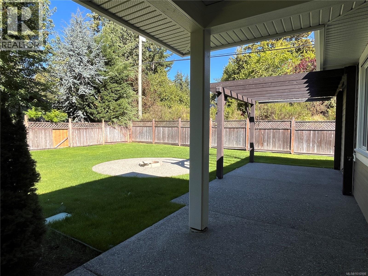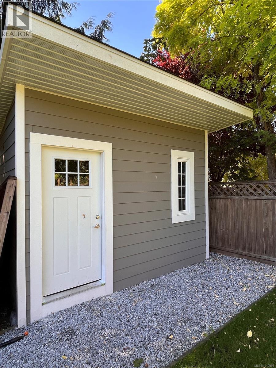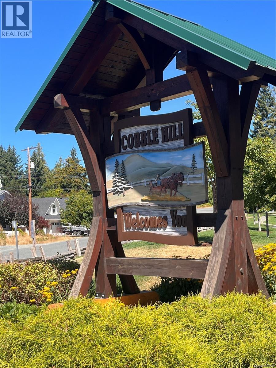3 Bedroom
2 Bathroom
2,048 ft2
Westcoast
Fireplace
Air Conditioned
Forced Air, Heat Pump
$1,039,000
In the heart of charming downtown Cobble Hill, just steps from parks, cafés, and the Cobblestone Inn Pub, this beautifully updated rancher offers comfort, convenience, and style. Featuring 9’ ceilings, a cozy natural gas fireplace, heat pump, and fresh interior/exterior paint, it’s move-in ready. The kitchen boasts quartz counters, island with eating bar, gas cooktop, and tiled backsplash. Spacious primary suite includes a walk-in closet and luxurious 5-piece ensuite with soaker tub and tiled shower. Enjoy a sunny, landscaped backyard with patio, BBQ hookup, fire pit, large shed, and fencing. Double garage, central vacuum, multi-zone irrigation, and 6’ crawlspace provide practicality. Across from Cobble Hill Common Park and a short stroll to shops, Olde School Coffee House, and transit—this is the perfect blend of small-town charm and modern comfort. (id:46156)
Property Details
|
MLS® Number
|
1010998 |
|
Property Type
|
Single Family |
|
Neigbourhood
|
Cobble Hill |
|
Features
|
Central Location, Level Lot, Other |
|
Parking Space Total
|
3 |
|
Plan
|
Vip1809 |
|
Structure
|
Shed, Patio(s) |
Building
|
Bathroom Total
|
2 |
|
Bedrooms Total
|
3 |
|
Architectural Style
|
Westcoast |
|
Constructed Date
|
2017 |
|
Cooling Type
|
Air Conditioned |
|
Fireplace Present
|
Yes |
|
Fireplace Total
|
1 |
|
Heating Fuel
|
Electric |
|
Heating Type
|
Forced Air, Heat Pump |
|
Size Interior
|
2,048 Ft2 |
|
Total Finished Area
|
1648 Sqft |
|
Type
|
House |
Land
|
Access Type
|
Road Access |
|
Acreage
|
No |
|
Size Irregular
|
9147 |
|
Size Total
|
9147 Sqft |
|
Size Total Text
|
9147 Sqft |
|
Zoning Type
|
Residential |
Rooms
| Level |
Type |
Length |
Width |
Dimensions |
|
Main Level |
Porch |
|
|
17'0 x 17'0 |
|
Main Level |
Patio |
|
|
32'11 x 10'0 |
|
Main Level |
Ensuite |
|
|
8'11 x 8'5 |
|
Main Level |
Primary Bedroom |
|
|
14'2 x 11'11 |
|
Main Level |
Bathroom |
|
|
7'9 x 6'4 |
|
Main Level |
Bedroom |
|
|
10'6 x 11'5 |
|
Main Level |
Bedroom |
|
|
9'11 x 10'6 |
|
Main Level |
Mud Room |
|
|
10'0 x 9'2 |
|
Main Level |
Kitchen |
|
|
11'0 x 12'7 |
|
Main Level |
Dining Room |
|
|
8'11 x 14'0 |
|
Main Level |
Living Room |
|
|
13'11 x 14'0 |
|
Main Level |
Entrance |
|
|
8'0 x 5'6 |
|
Other |
Storage |
|
|
10'0 x 12'0 |
https://www.realtor.ca/real-estate/28727221/3584-holland-ave-cobble-hill-cobble-hill


