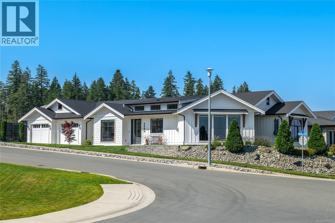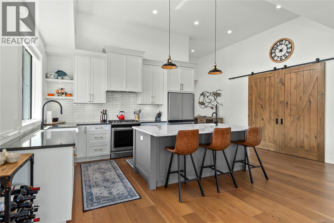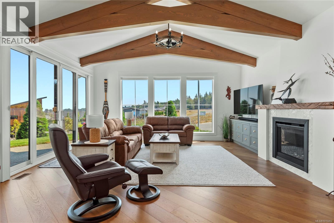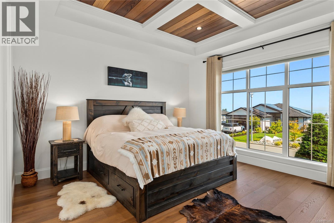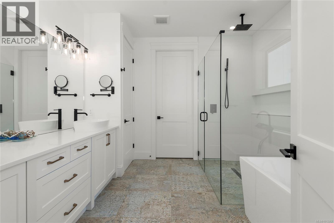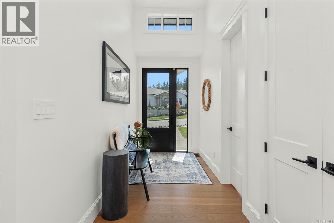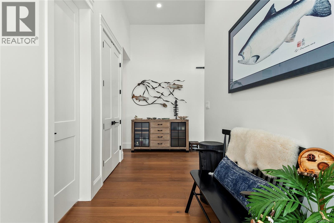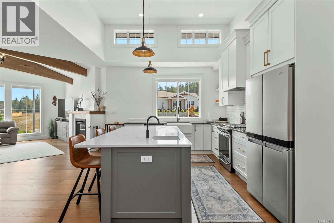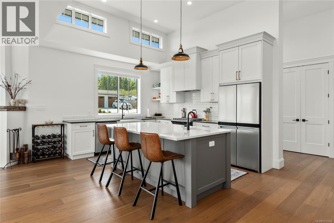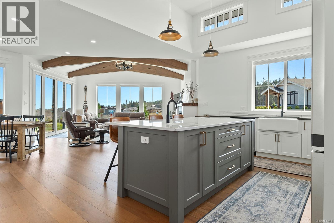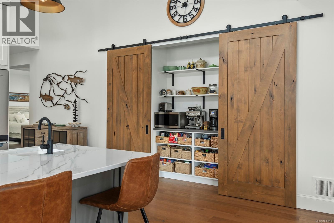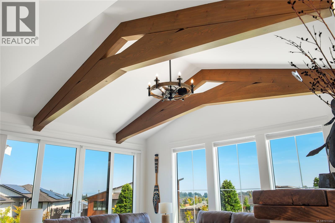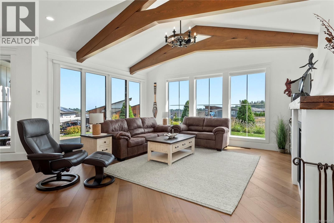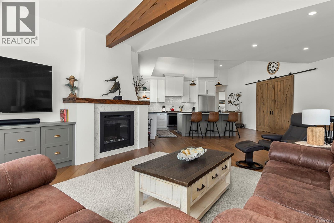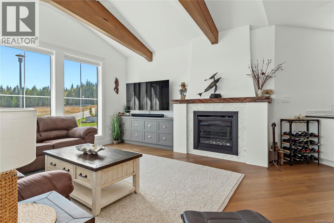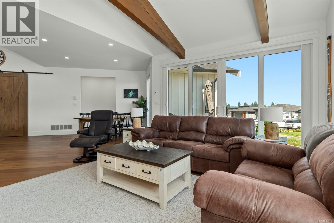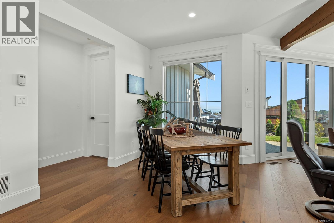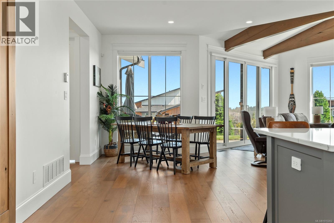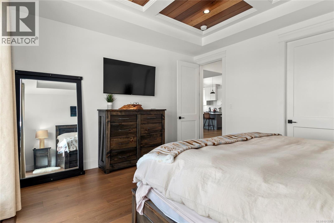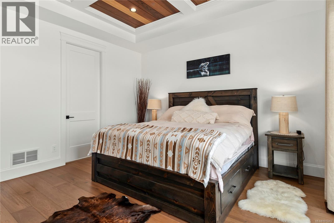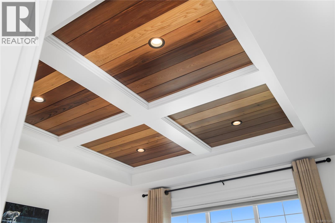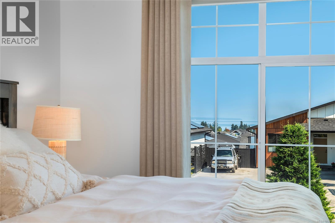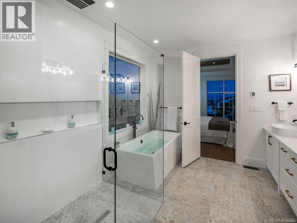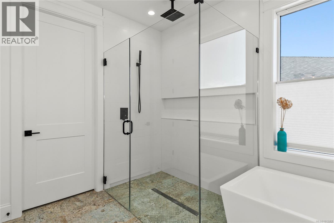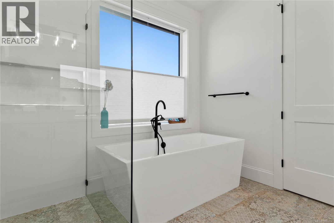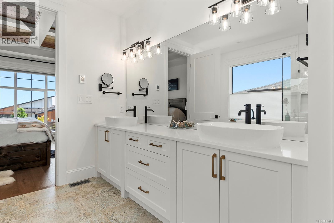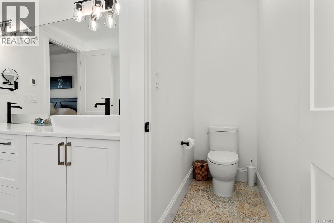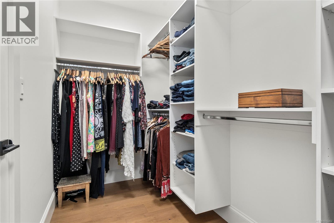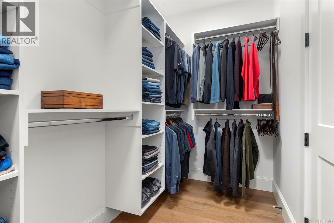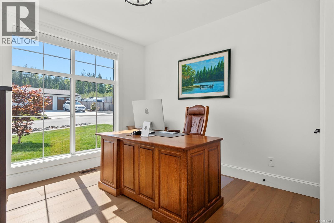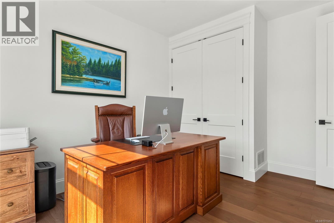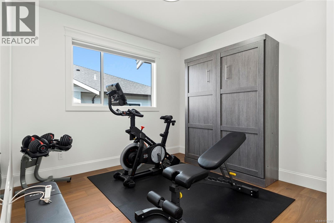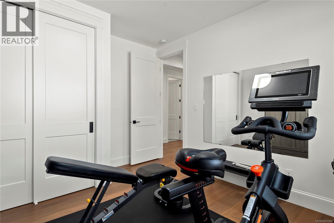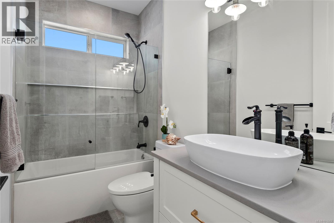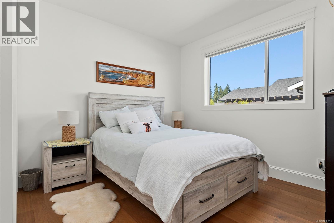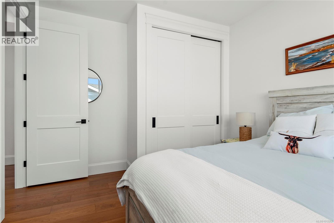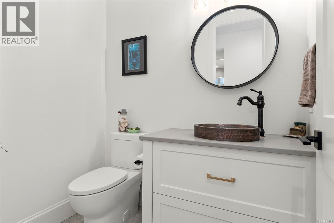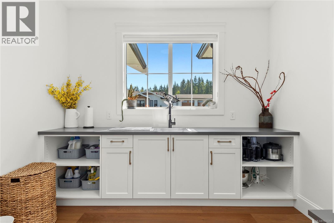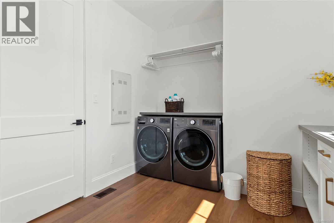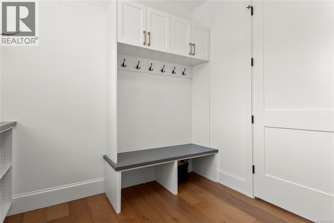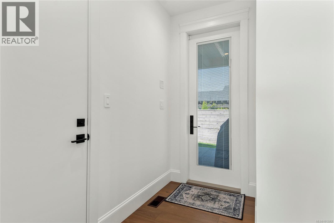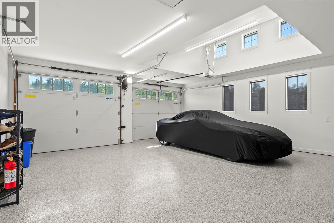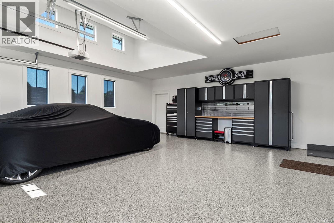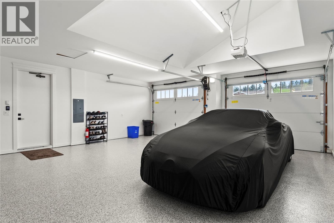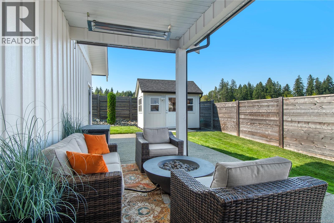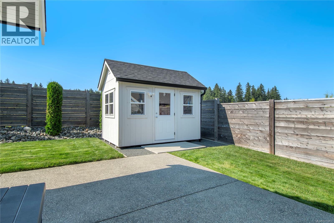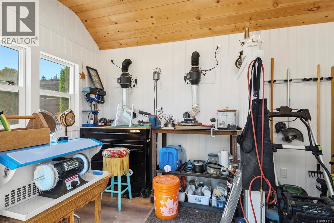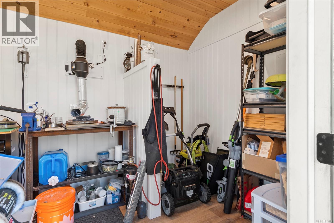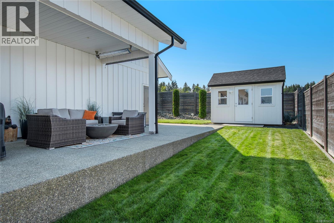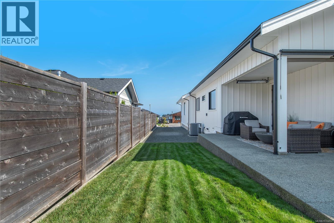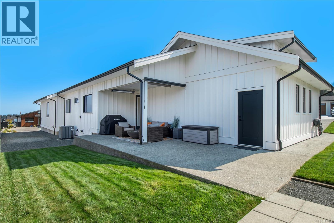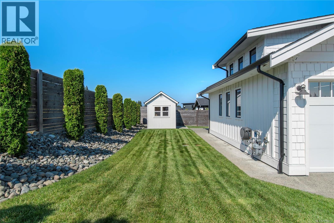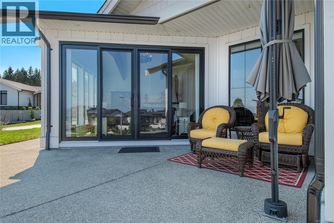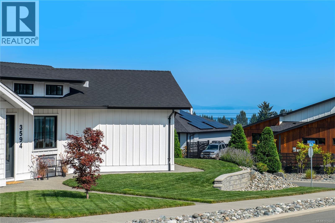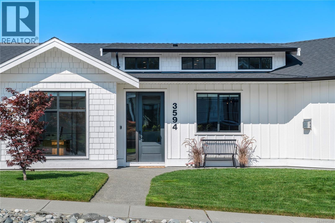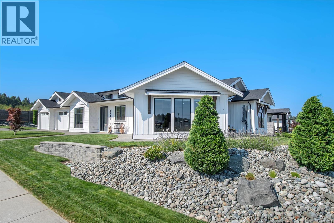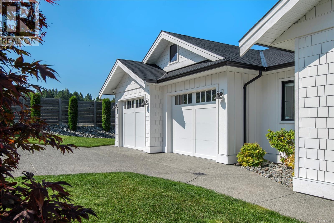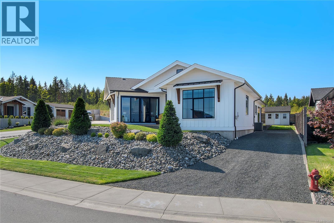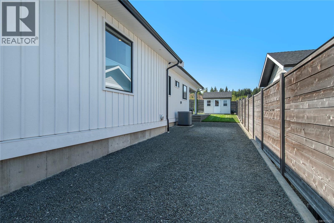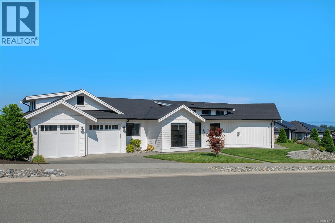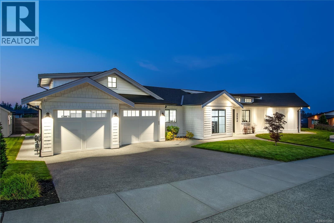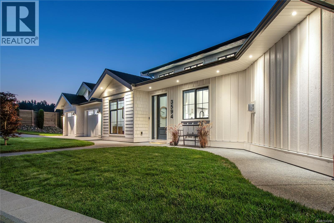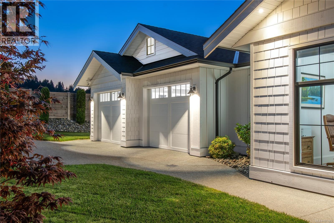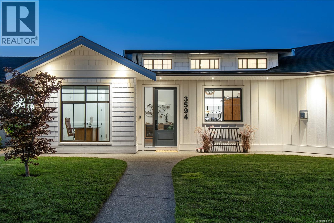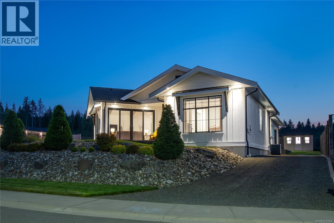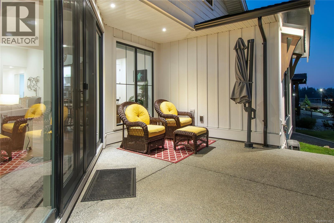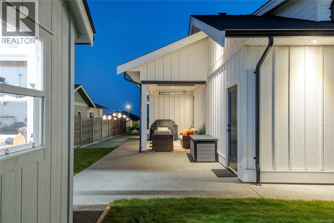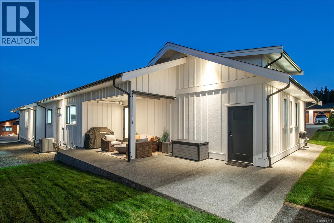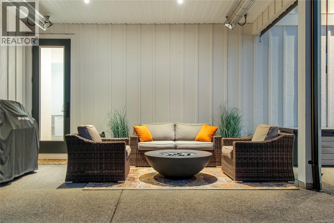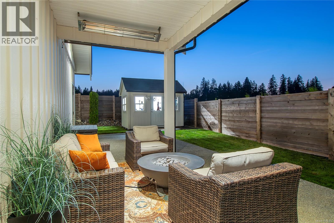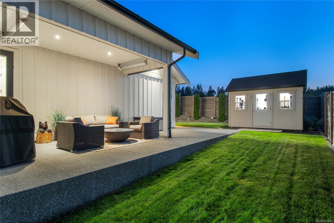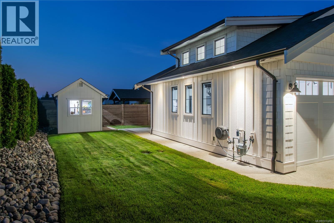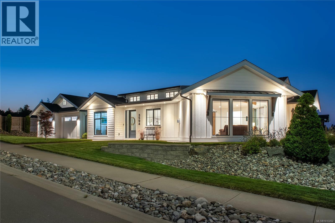4 Bedroom
3 Bathroom
2,835 ft2
Fireplace
Air Conditioned
Heat Pump
$1,379,000
Perched above one of Campbell River's premier neighborhoods, this 4 bed/3 bath 2240 sq.ft executive rancher built by top builder Twelve Oaks has stunning curb appeal with dark contrasting windows & craftsman wood accents. Top quality modern construction & materials blend seamlessly with rustic design & finish reminiscent of a beautifully restored farm house. Gorgeous wood beams highlight the vaulted ceilings in the great room, hand finished, reclaimed wood mantle that crowns the cozy gas fireplace, hand scraped wooden barn doors shutter the kitchen pantry. Enjoy the beautiful ocean & mountain vistas throughout the kitchen, master bedroom or on your sunny front patio. Your ensuite oasis has a deep soaker tub & tiled curb-less shower. Spacious laundry room with built in cabinetry, oversized double garage with vaulted ceilings & RV parking. BBQ year-round on your spacious covered patio in your private fenced back yard. Enjoy extra workspace in your 9x12 heated and fully finished studio. (id:46156)
Property Details
|
MLS® Number
|
1013262 |
|
Property Type
|
Single Family |
|
Neigbourhood
|
Willow Point |
|
Features
|
Corner Site, Other, Marine Oriented |
|
Parking Space Total
|
6 |
|
Structure
|
Workshop |
|
View Type
|
Mountain View, Ocean View |
Building
|
Bathroom Total
|
3 |
|
Bedrooms Total
|
4 |
|
Constructed Date
|
2021 |
|
Cooling Type
|
Air Conditioned |
|
Fireplace Present
|
Yes |
|
Fireplace Total
|
1 |
|
Heating Fuel
|
Natural Gas |
|
Heating Type
|
Heat Pump |
|
Size Interior
|
2,835 Ft2 |
|
Total Finished Area
|
2241 Sqft |
|
Type
|
House |
Land
|
Access Type
|
Road Access |
|
Acreage
|
No |
|
Size Irregular
|
9148 |
|
Size Total
|
9148 Sqft |
|
Size Total Text
|
9148 Sqft |
|
Zoning Description
|
R-i |
|
Zoning Type
|
Residential |
Rooms
| Level |
Type |
Length |
Width |
Dimensions |
|
Main Level |
Mud Room |
|
|
7'2 x 8'10 |
|
Main Level |
Laundry Room |
|
|
12'4 x 9'9 |
|
Main Level |
Kitchen |
|
20 ft |
Measurements not available x 20 ft |
|
Main Level |
Living Room |
|
|
17'10 x 19'4 |
|
Main Level |
Entrance |
|
|
6'9 x 19'11 |
|
Main Level |
Ensuite |
|
|
12'3 x 15'1 |
|
Main Level |
Dining Room |
|
|
12'8 x 12'2 |
|
Main Level |
Primary Bedroom |
14 ft |
|
14 ft x Measurements not available |
|
Main Level |
Bedroom |
|
|
10'11 x 13'8 |
|
Main Level |
Bedroom |
11 ft |
13 ft |
11 ft x 13 ft |
|
Main Level |
Bedroom |
11 ft |
13 ft |
11 ft x 13 ft |
|
Main Level |
Bathroom |
|
|
4'11 x 9'3 |
|
Main Level |
Bathroom |
|
|
6'7 x 4'11 |
|
Other |
Studio |
9 ft |
12 ft |
9 ft x 12 ft |
https://www.realtor.ca/real-estate/28837032/3594-sage-pl-campbell-river-willow-point


