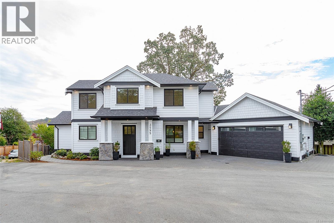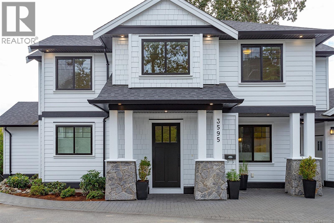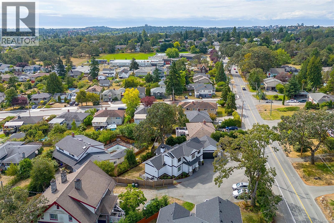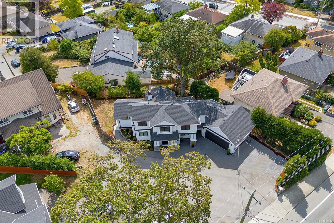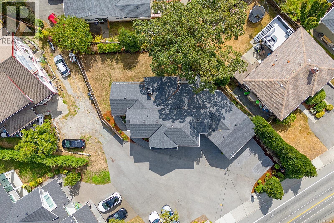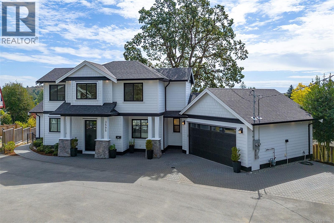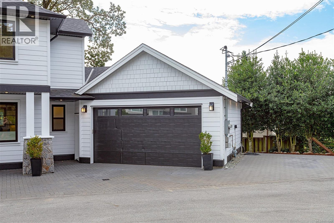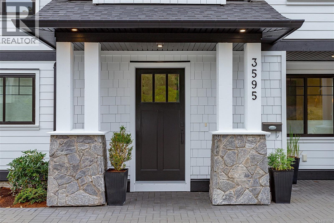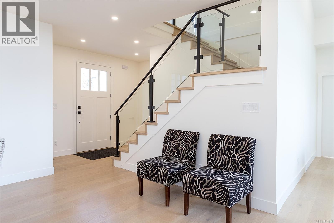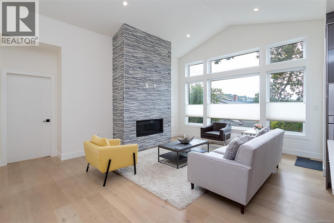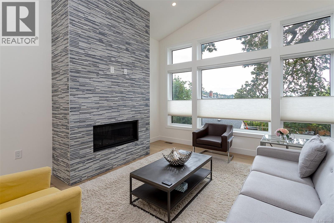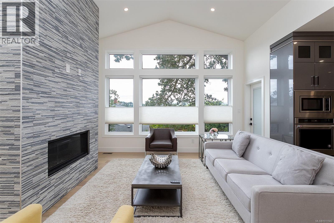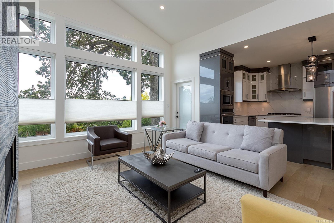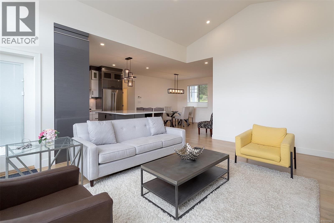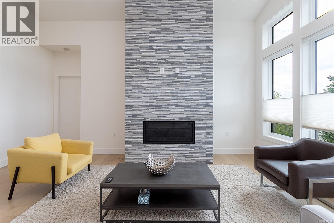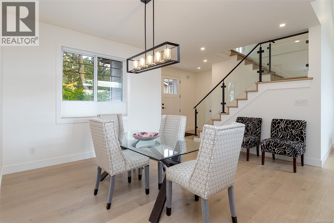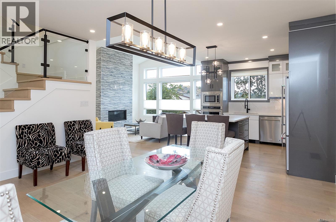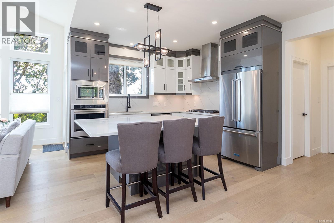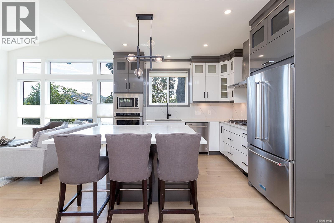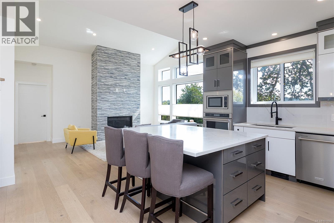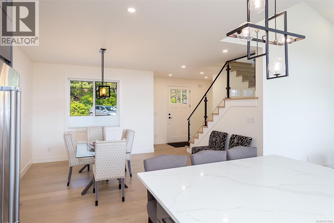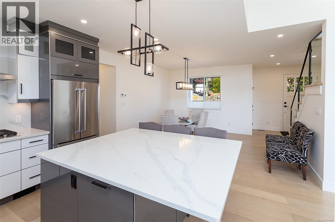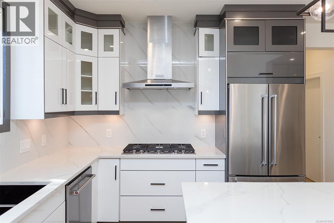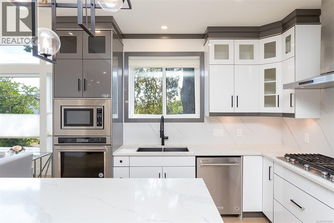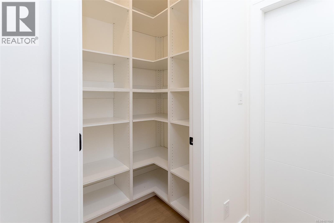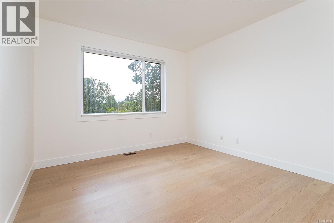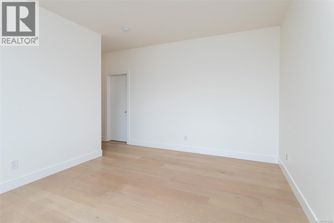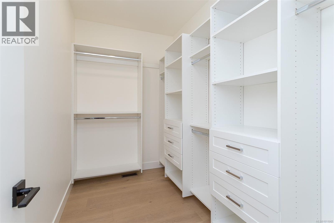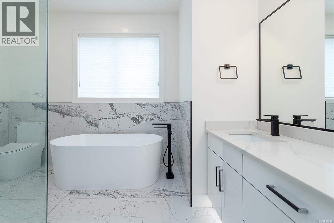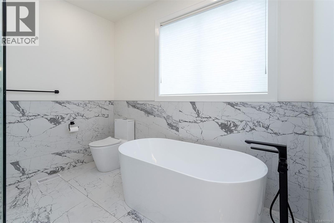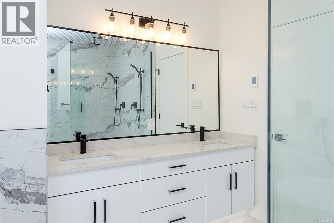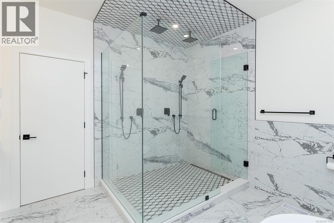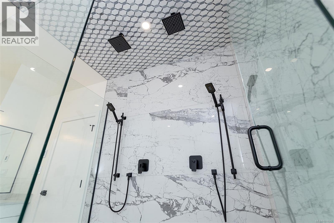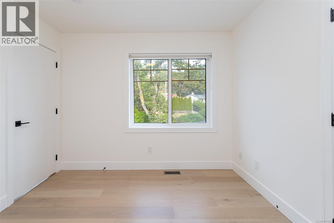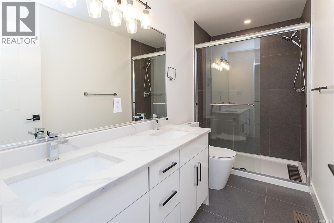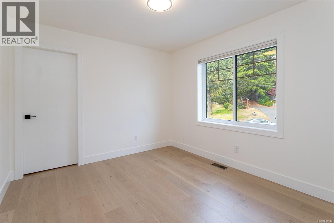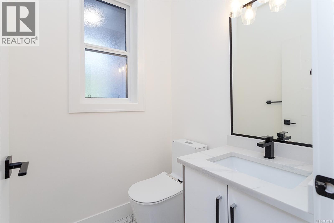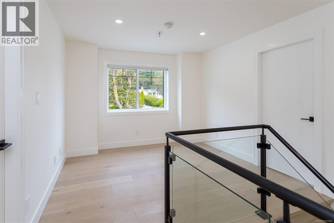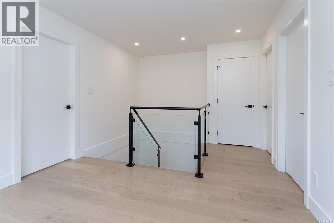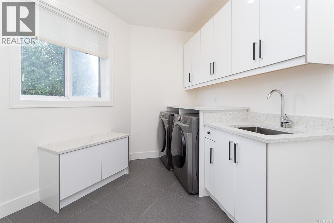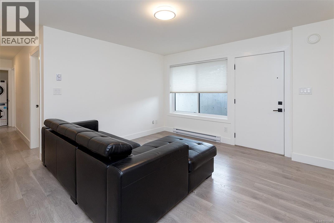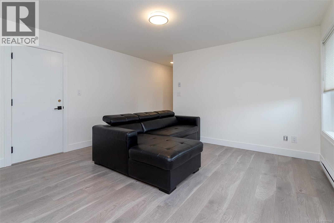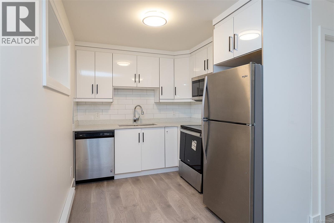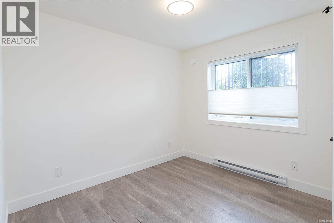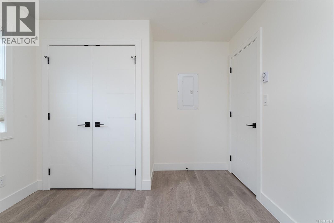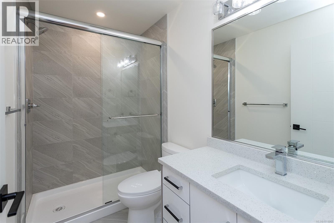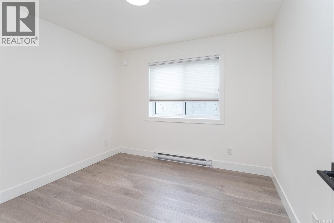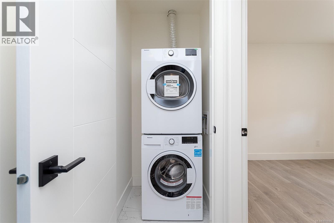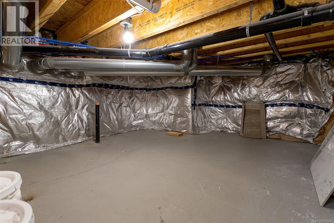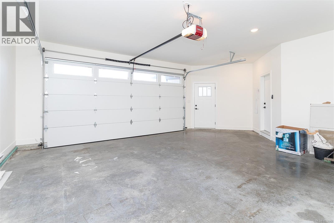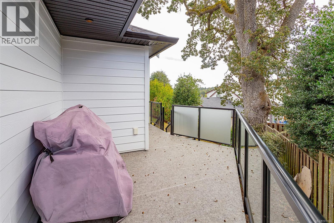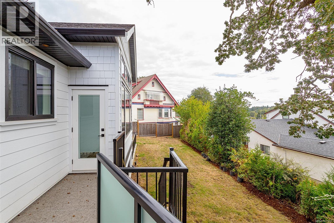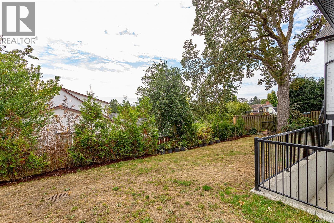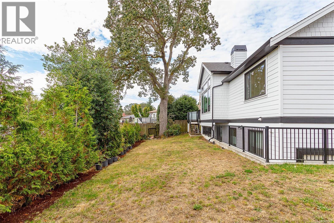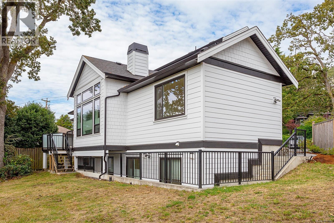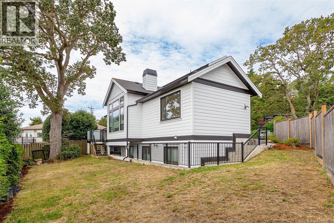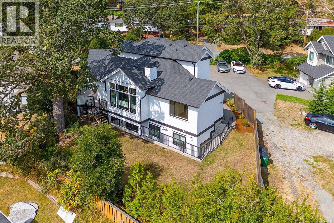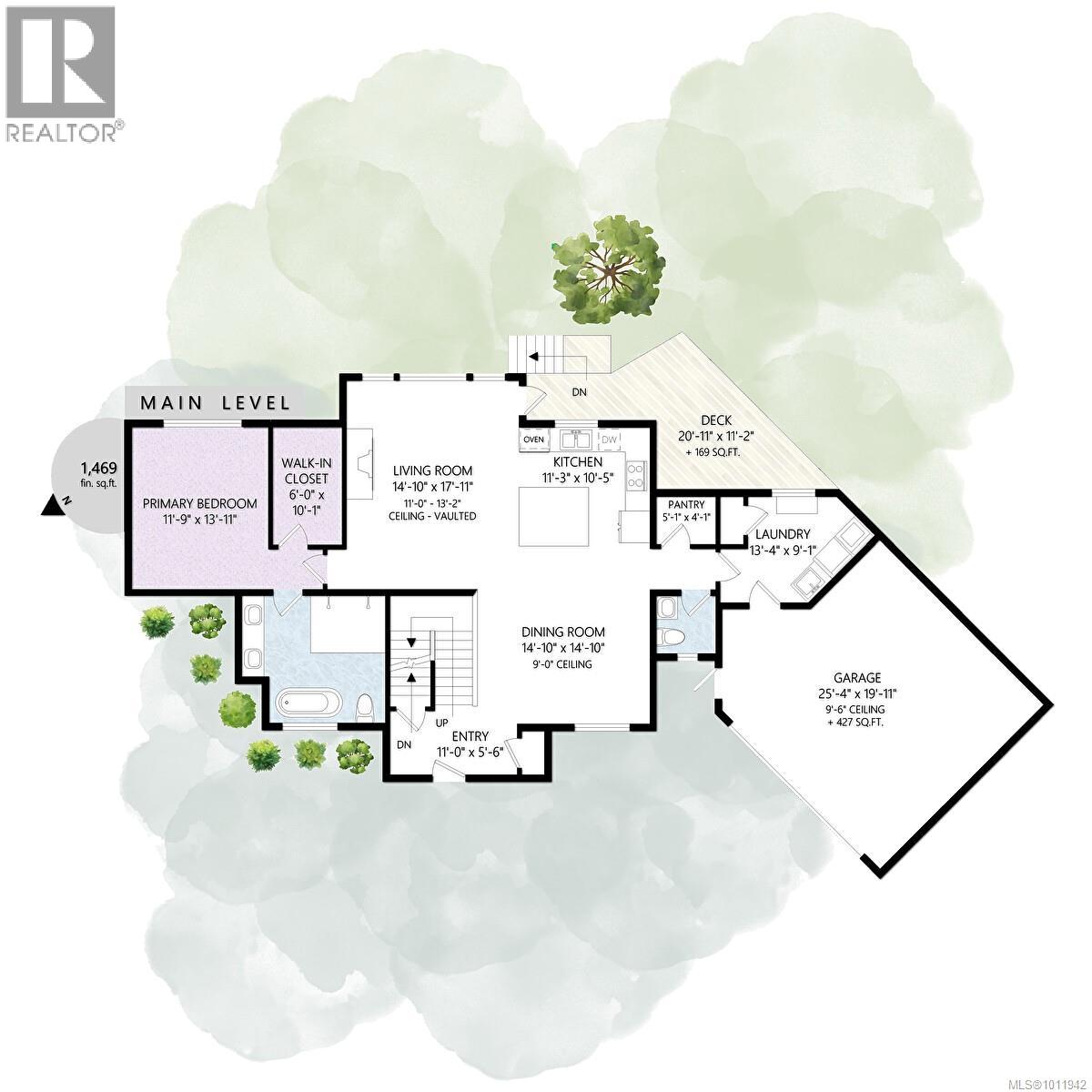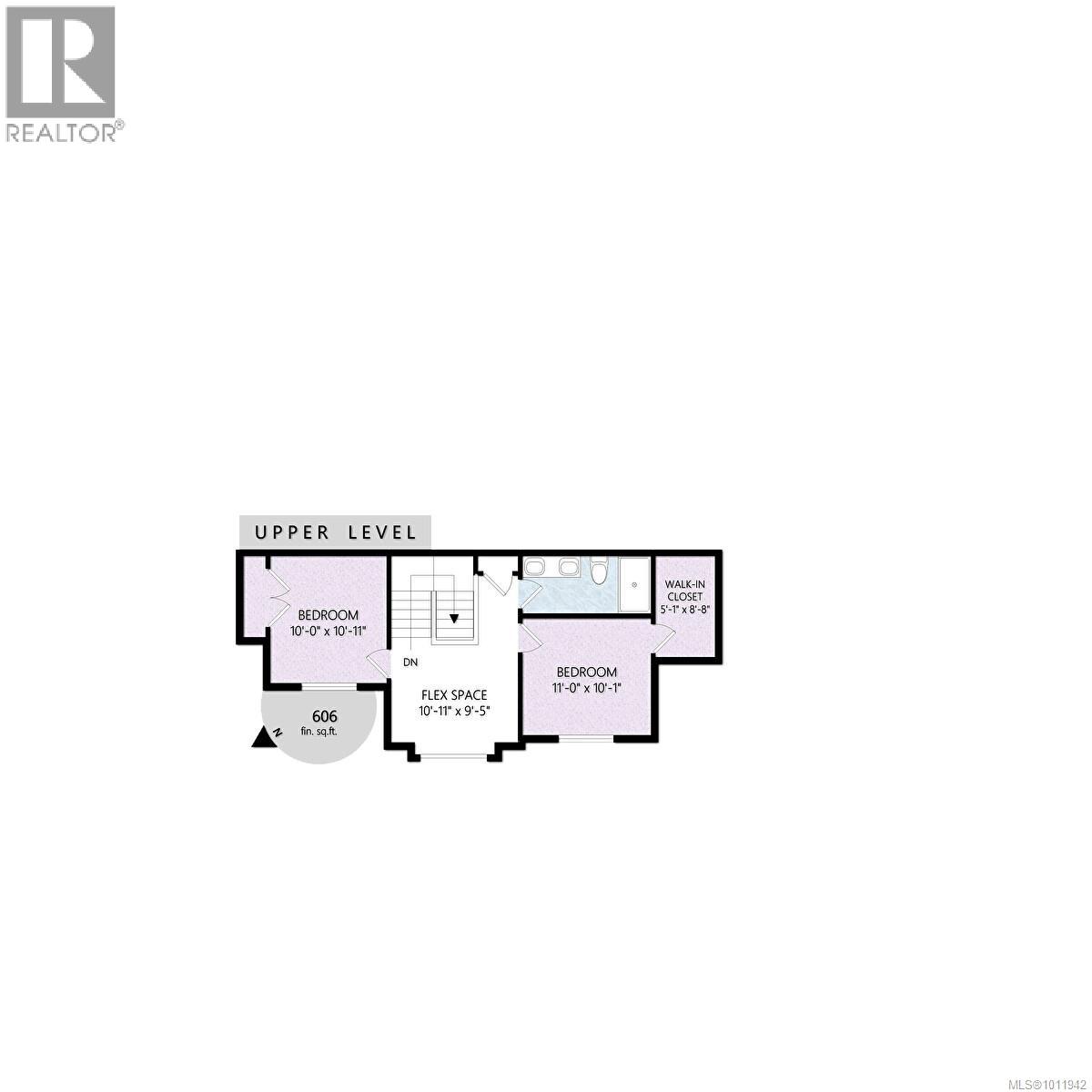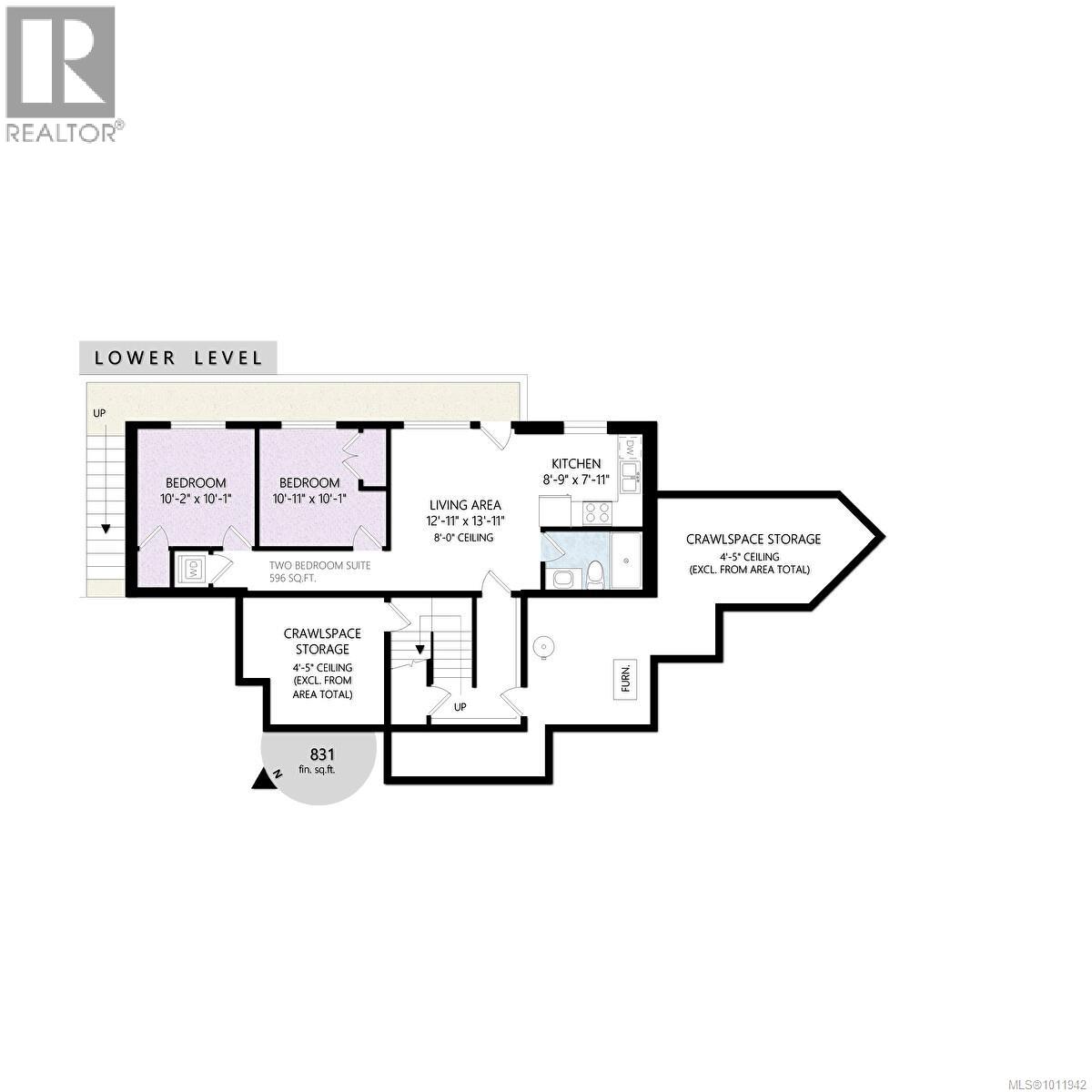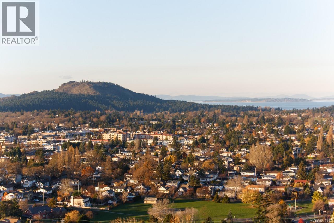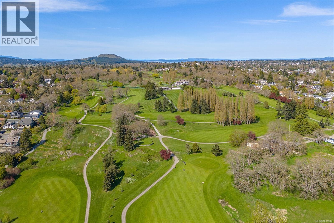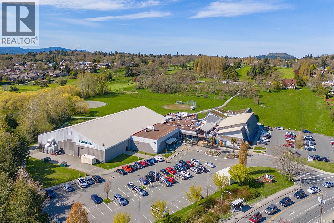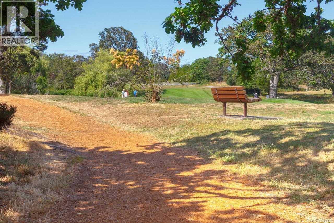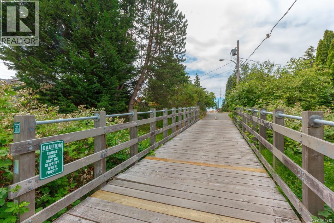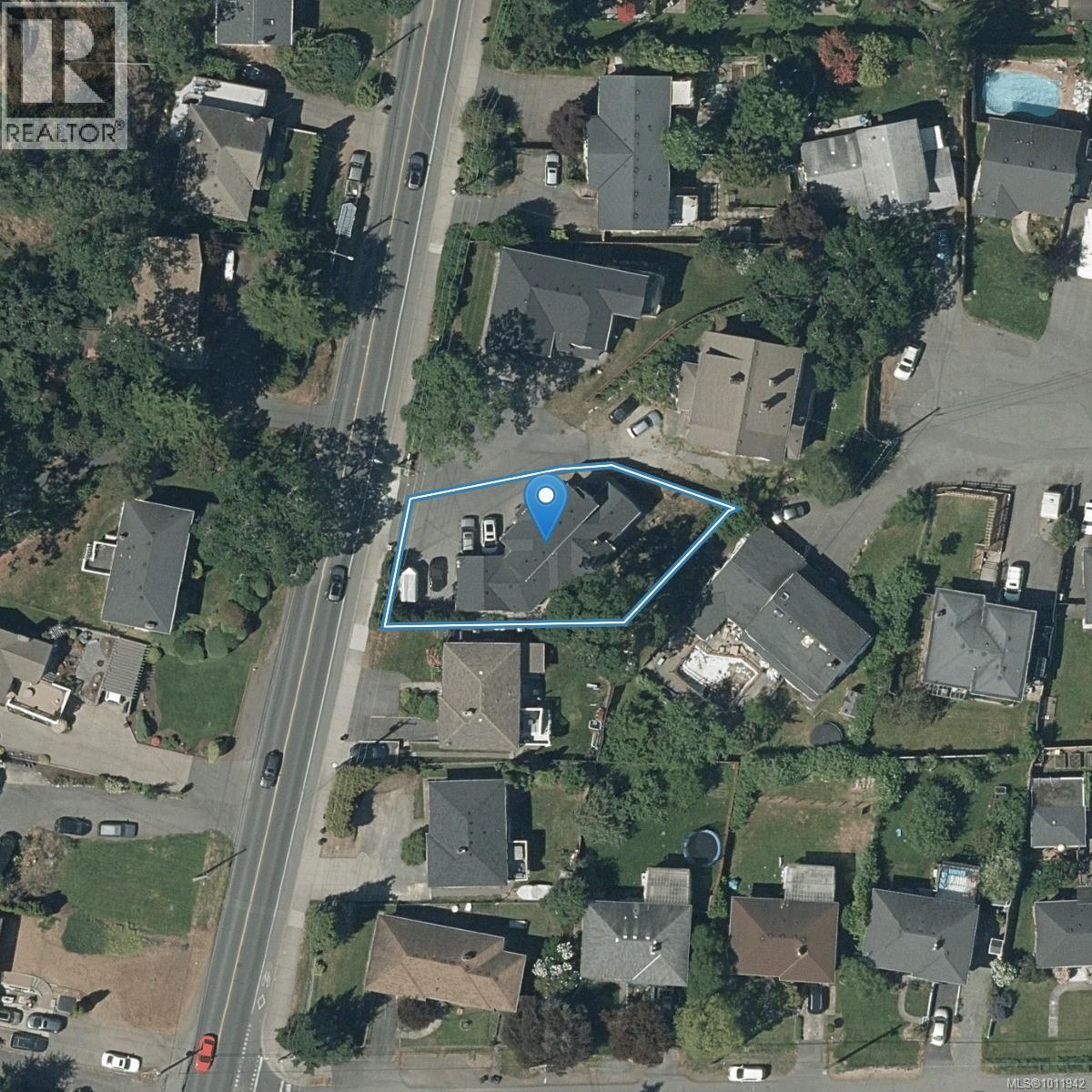5 Bedroom
4 Bathroom
3,333 ft2
Westcoast
Fireplace
Air Conditioned, Central Air Conditioning, Fully Air Conditioned
Heat Pump
$1,748,800
2021 built, 3,333sqft total incl 2-car garage & 2-bed legal suite in the Cedar Hill area. Fantastic views of Mt. Tolmie from main living areas & sunny private yard. Convenient proximity to shopping, schools, U-Vic, Camosun College & Cedar Hill Golf Course & local trail network. High level of finishing throughout this beautiful home! 5-bedrooms, 3.5-baths, legal 2-bedrm secondary suite (c/w extensive sound insulation), 2-car garage + extra parking. Designer touches abound in the kitchen & baths, heated floor ensuite features a ''Show Piece'' shower & beautiful freestanding soaker tub. Features incl low voltage LED exterior lighting, heat pump A/C, impressive ''floor-to-vaulted-ceiling'' fireplace, stainless appliance package, landscaped & fenced, interlock paved driveway. In total the home is approx 2,900 SqFt finished, plus 427-SqFt Garage. Extra storage in 2-crawlspaces. Quality build by ''Like a Dream Construction'' w/balance of 2-5-10 New Home Warranty. Great value @ $1,748,800. Contact mikko@sutton.com today. (id:46156)
Property Details
|
MLS® Number
|
1011942 |
|
Property Type
|
Single Family |
|
Neigbourhood
|
Cedar Hill |
|
Features
|
Central Location, Cul-de-sac, Level Lot, Private Setting, Irregular Lot Size, See Remarks, Other |
|
Parking Space Total
|
4 |
|
Plan
|
Epp89423 |
|
View Type
|
City View, Mountain View, Valley View |
Building
|
Bathroom Total
|
4 |
|
Bedrooms Total
|
5 |
|
Appliances
|
Range, Dishwasher, Microwave, Oven - Built-in, Oven - Gas, Refrigerator, Stove, Washer, Dryer |
|
Architectural Style
|
Westcoast |
|
Constructed Date
|
2021 |
|
Cooling Type
|
Air Conditioned, Central Air Conditioning, Fully Air Conditioned |
|
Fireplace Present
|
Yes |
|
Fireplace Total
|
1 |
|
Heating Fuel
|
Electric, Natural Gas, Other |
|
Heating Type
|
Heat Pump |
|
Size Interior
|
3,333 Ft2 |
|
Total Finished Area
|
2906 Sqft |
|
Type
|
House |
Land
|
Acreage
|
No |
|
Size Irregular
|
7158 |
|
Size Total
|
7158 Sqft |
|
Size Total Text
|
7158 Sqft |
|
Zoning Description
|
Rs-6 |
|
Zoning Type
|
Residential |
Rooms
| Level |
Type |
Length |
Width |
Dimensions |
|
Second Level |
Bathroom |
|
|
4-Piece |
|
Second Level |
Other |
12 ft |
9 ft |
12 ft x 9 ft |
|
Second Level |
Bedroom |
11 ft |
10 ft |
11 ft x 10 ft |
|
Second Level |
Bedroom |
11 ft |
10 ft |
11 ft x 10 ft |
|
Lower Level |
Bathroom |
|
|
4-Piece |
|
Lower Level |
Laundry Room |
3 ft |
3 ft |
3 ft x 3 ft |
|
Lower Level |
Bedroom |
10 ft |
10 ft |
10 ft x 10 ft |
|
Lower Level |
Bedroom |
11 ft |
10 ft |
11 ft x 10 ft |
|
Main Level |
Pantry |
5 ft |
4 ft |
5 ft x 4 ft |
|
Main Level |
Laundry Room |
13 ft |
9 ft |
13 ft x 9 ft |
|
Main Level |
Bathroom |
|
|
2-Piece |
|
Main Level |
Ensuite |
|
|
6-Piece |
|
Main Level |
Primary Bedroom |
|
|
14' x 12' |
|
Main Level |
Kitchen |
11 ft |
10 ft |
11 ft x 10 ft |
|
Main Level |
Dining Room |
14 ft |
14 ft |
14 ft x 14 ft |
|
Main Level |
Living Room |
18 ft |
15 ft |
18 ft x 15 ft |
|
Main Level |
Entrance |
|
|
11' x 6' |
|
Additional Accommodation |
Kitchen |
9 ft |
8 ft |
9 ft x 8 ft |
|
Additional Accommodation |
Living Room |
14 ft |
13 ft |
14 ft x 13 ft |
https://www.realtor.ca/real-estate/28774248/3595-cedar-hill-rd-saanich-cedar-hill


