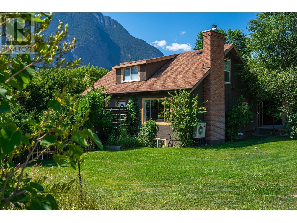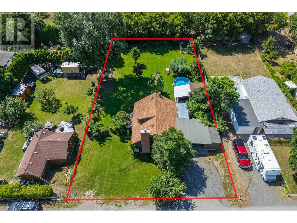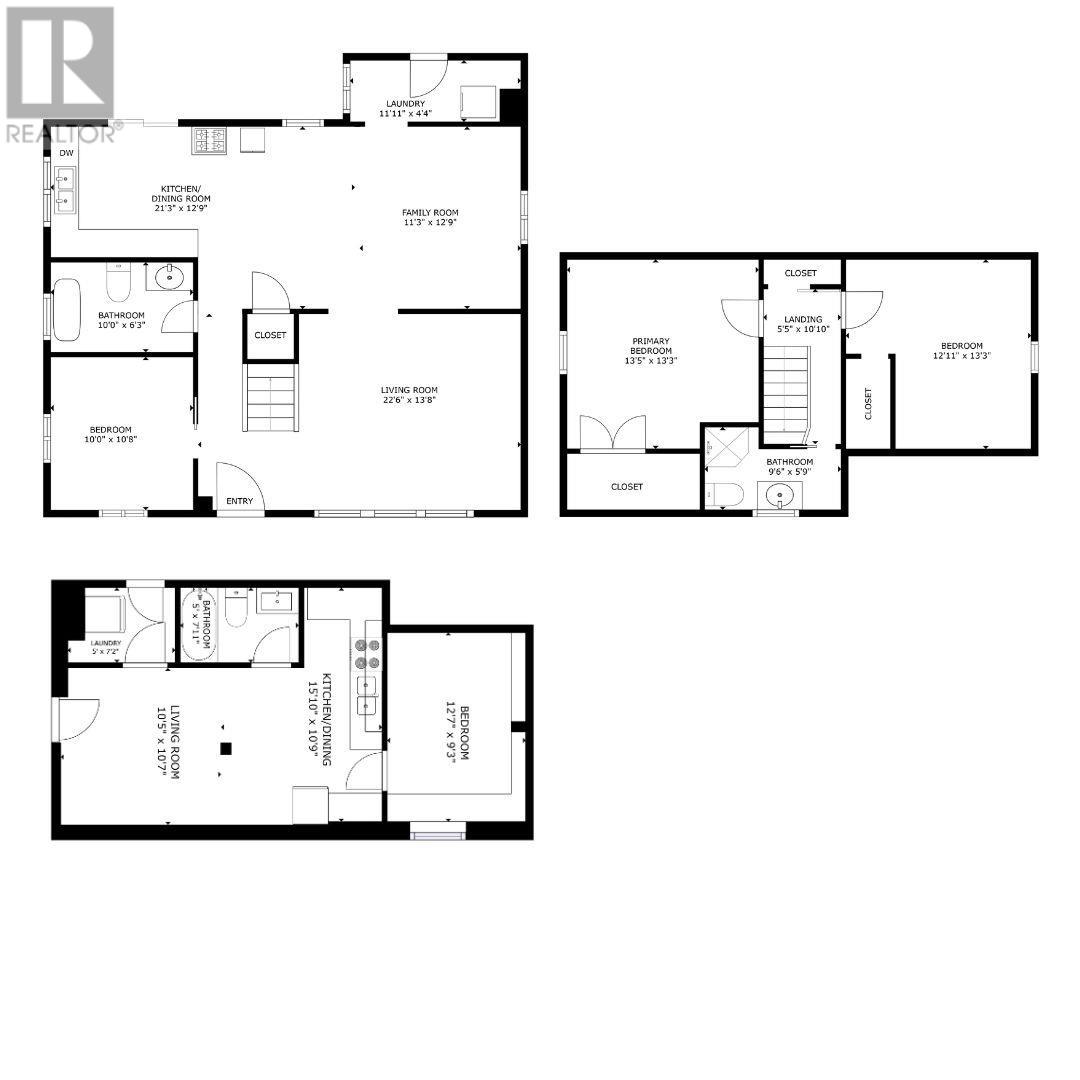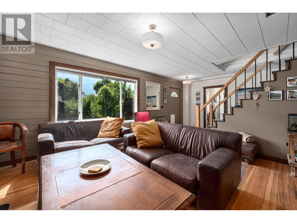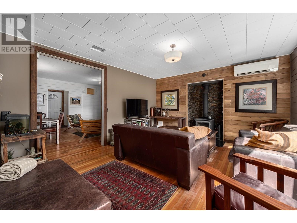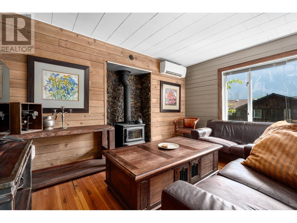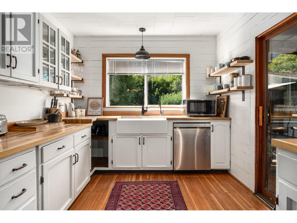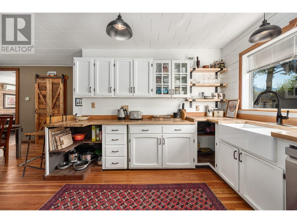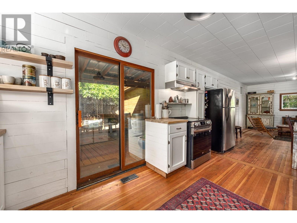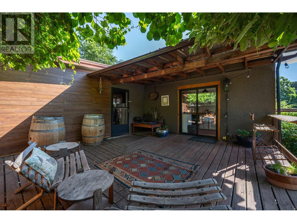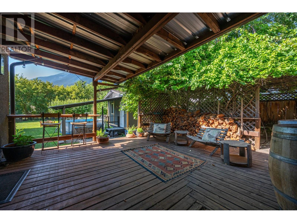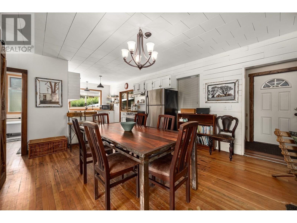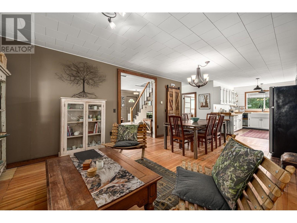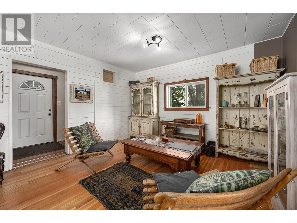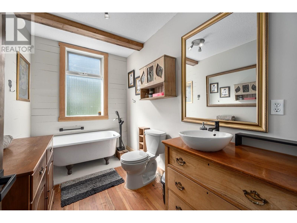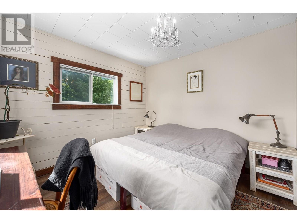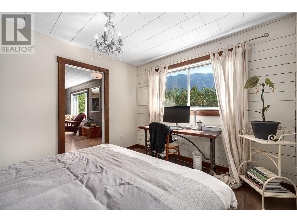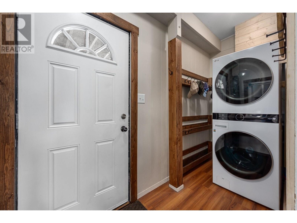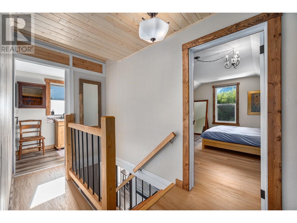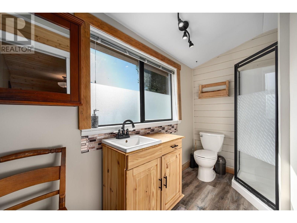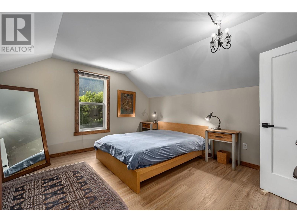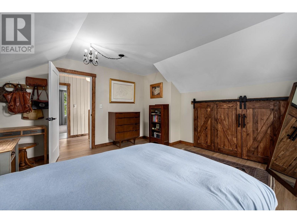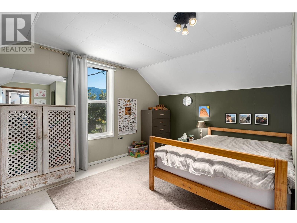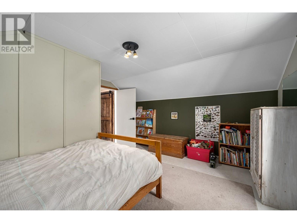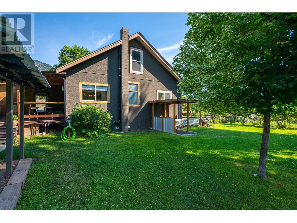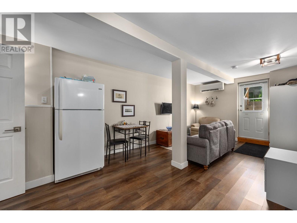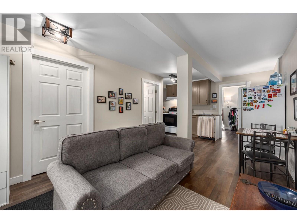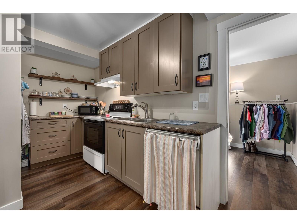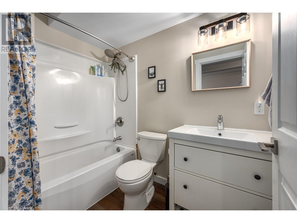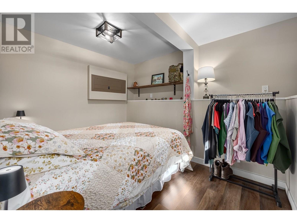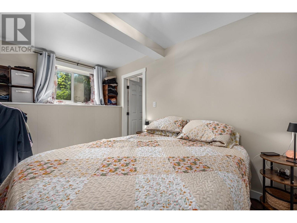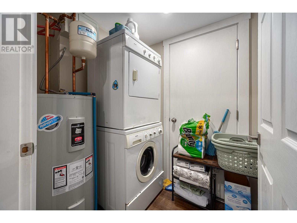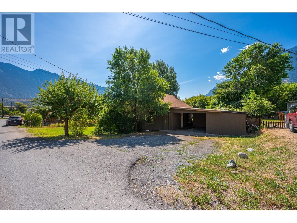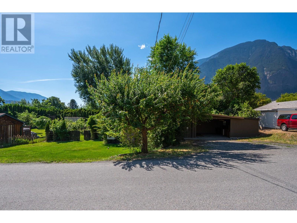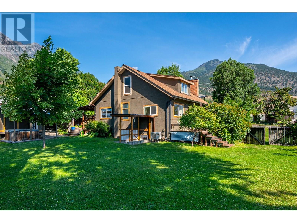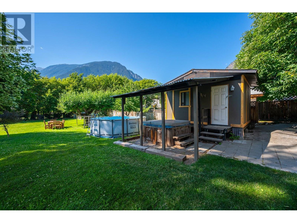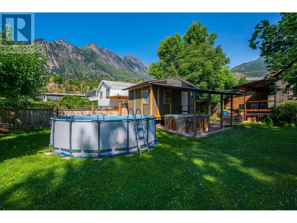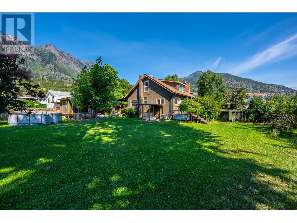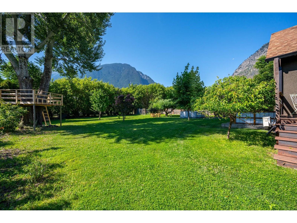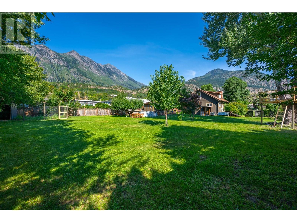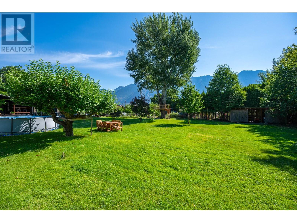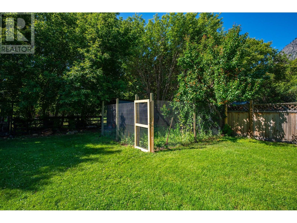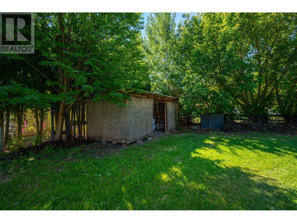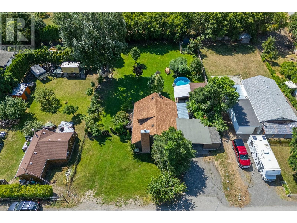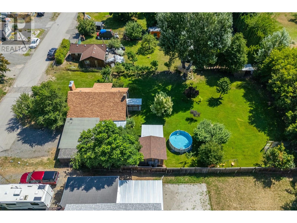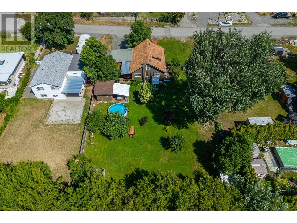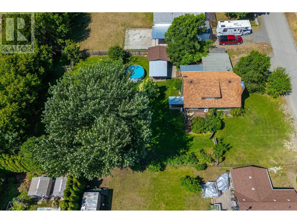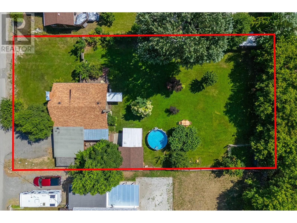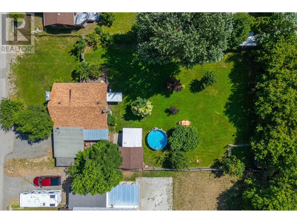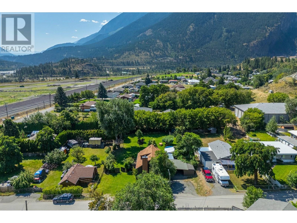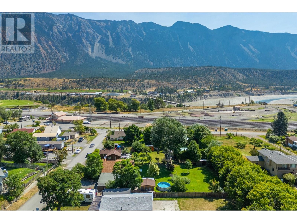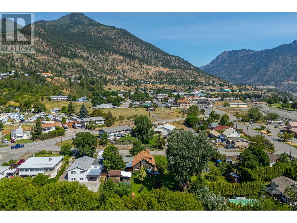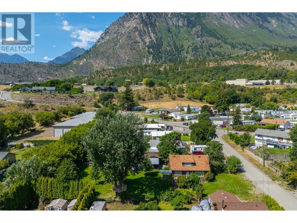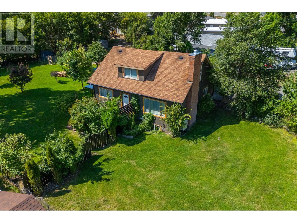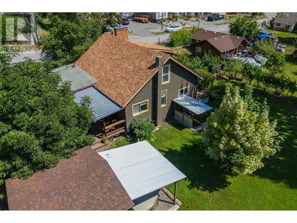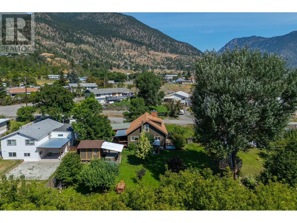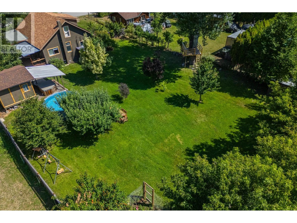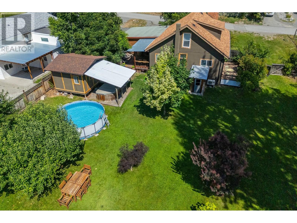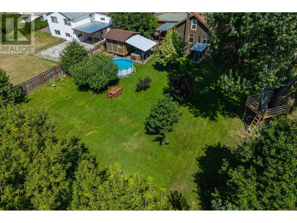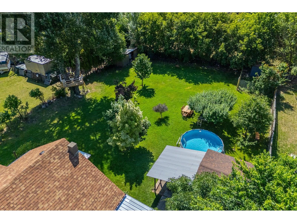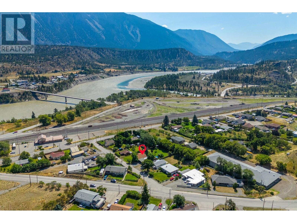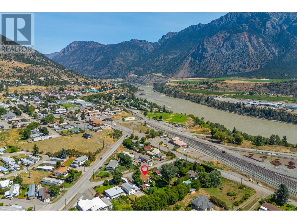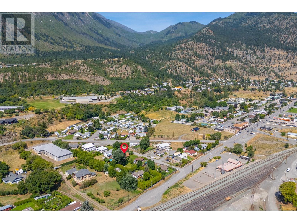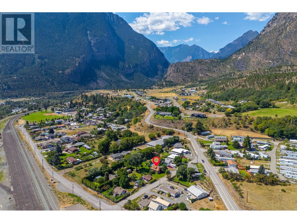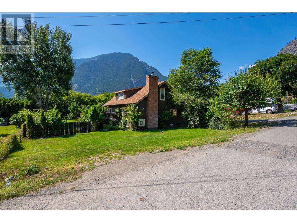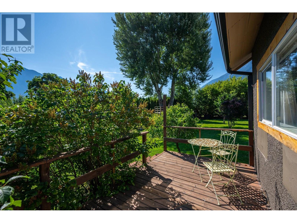4 Bedroom
3 Bathroom
1,955 ft2
Split Level Entry
Heat Pump
Heat Pump
Level
$649,000
Looking for a home full of warmth and character on a large, flat 18,117 sq.ft. landscaped lot? This beautifully renovated gem features hardwood floors, original wood finishing, and a bright, open interior tastefully updated throughout. Thoughtful upgrades by past owners include the roof, insulation, plumbing, bathrooms, woodstove, and a full 200-amp electrical service. Each floor has its own bathroom, with two charming loft-style bedrooms upstairs and one on the main level. The lower level offers a fully permitted, furnished 1-bedroom legal suite with separate entrance, currently rented for $1,400/month including WiFi and utilities. The expansive yard is a dream—complete with fruit trees (apple, plum, peach, cherry, pear, and 3 apricot), garden space, storage and wood sheds, kids’ play forts, and even room for chickens! Carport could be enclosed to create a garage. This rare character home blends rustic charm with modern function and must be seen to be truly appreciated. Don’t miss this one—book your showing today! 3D Suite Tour https://my.matterport.com/show/?m=hXy2FajgQWS (id:46156)
Property Details
|
MLS® Number
|
10356193 |
|
Property Type
|
Single Family |
|
Neigbourhood
|
Lillooet |
|
Amenities Near By
|
Park, Recreation, Schools, Shopping |
|
Community Features
|
Pets Allowed |
|
Features
|
Level Lot, Private Setting |
Building
|
Bathroom Total
|
3 |
|
Bedrooms Total
|
4 |
|
Architectural Style
|
Split Level Entry |
|
Constructed Date
|
1936 |
|
Construction Style Attachment
|
Detached |
|
Construction Style Split Level
|
Other |
|
Cooling Type
|
Heat Pump |
|
Heating Type
|
Heat Pump |
|
Stories Total
|
3 |
|
Size Interior
|
1,955 Ft2 |
|
Type
|
House |
|
Utility Water
|
Municipal Water |
Parking
Land
|
Access Type
|
Easy Access |
|
Acreage
|
No |
|
Land Amenities
|
Park, Recreation, Schools, Shopping |
|
Landscape Features
|
Level |
|
Sewer
|
Municipal Sewage System |
|
Size Irregular
|
0.41 |
|
Size Total
|
0.41 Ac|under 1 Acre |
|
Size Total Text
|
0.41 Ac|under 1 Acre |
Rooms
| Level |
Type |
Length |
Width |
Dimensions |
|
Second Level |
3pc Bathroom |
|
|
Measurements not available |
|
Second Level |
Bedroom |
|
|
12'11'' x 13'3'' |
|
Second Level |
Primary Bedroom |
|
|
13'5'' x 13'3'' |
|
Basement |
Laundry Room |
|
|
5' x 7'2'' |
|
Basement |
4pc Bathroom |
|
|
Measurements not available |
|
Basement |
Living Room |
|
|
10'5'' x 10'7'' |
|
Basement |
Kitchen |
|
|
15'10'' x 9'3'' |
|
Basement |
Bedroom |
|
|
12'7'' x 9'3'' |
|
Main Level |
Bedroom |
|
|
10' x 10'8'' |
|
Main Level |
3pc Bathroom |
|
|
Measurements not available |
|
Main Level |
Family Room |
|
|
11'3'' x 12'9'' |
|
Main Level |
Living Room |
|
|
22'6'' x 13'8'' |
|
Main Level |
Kitchen |
|
|
21'3'' x 12'9'' |
https://www.realtor.ca/real-estate/28626155/36-14th-avenue-lillooet-lillooet


