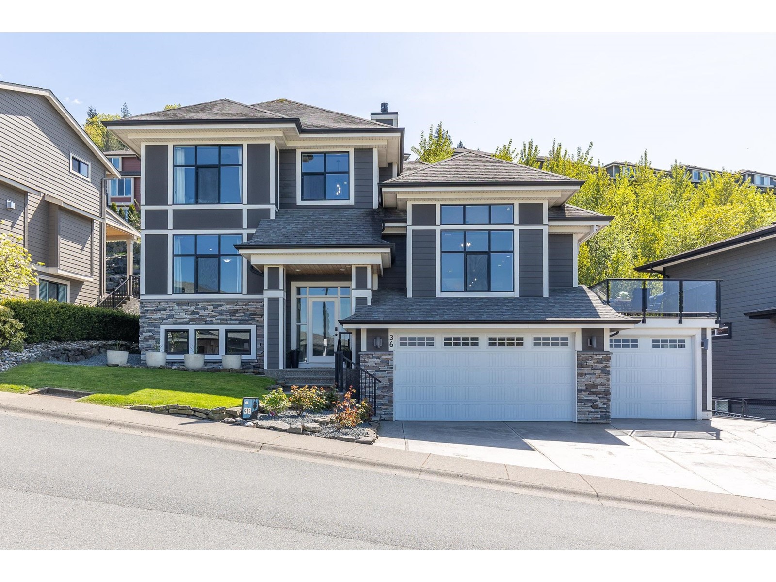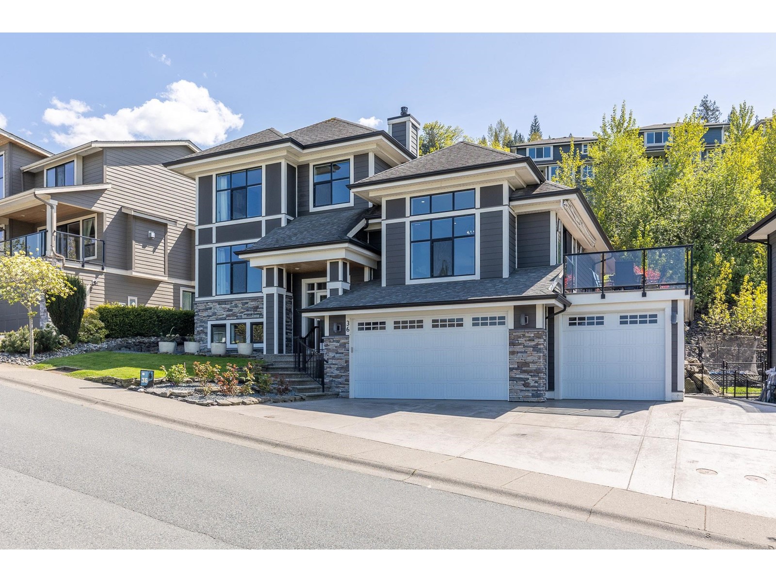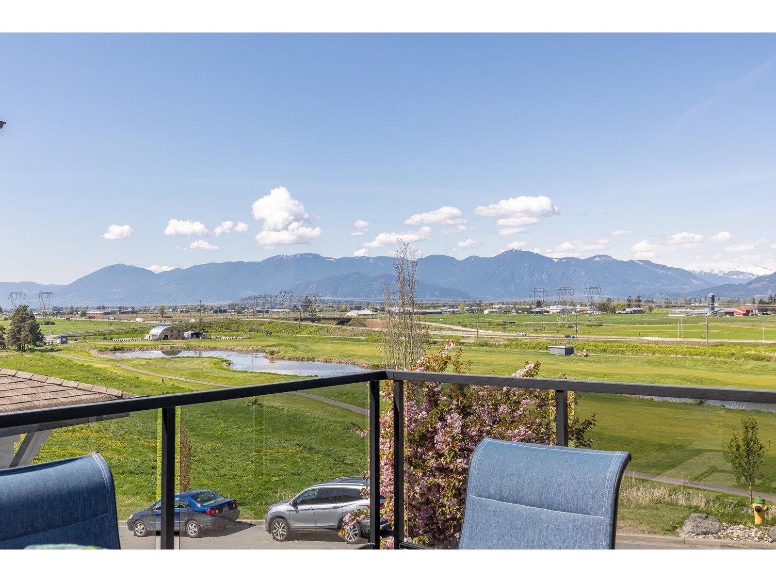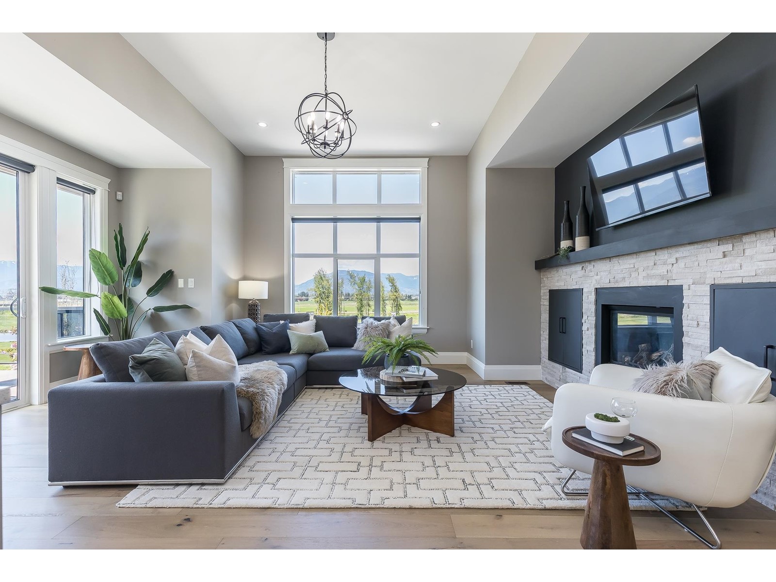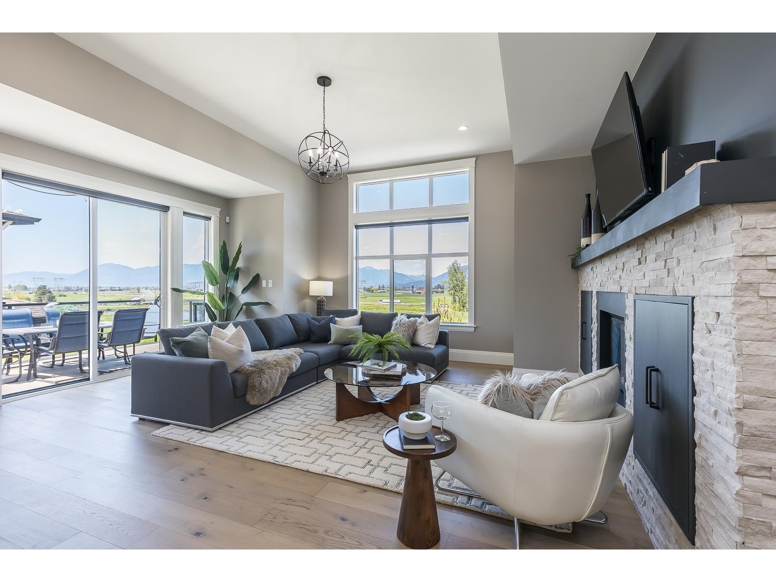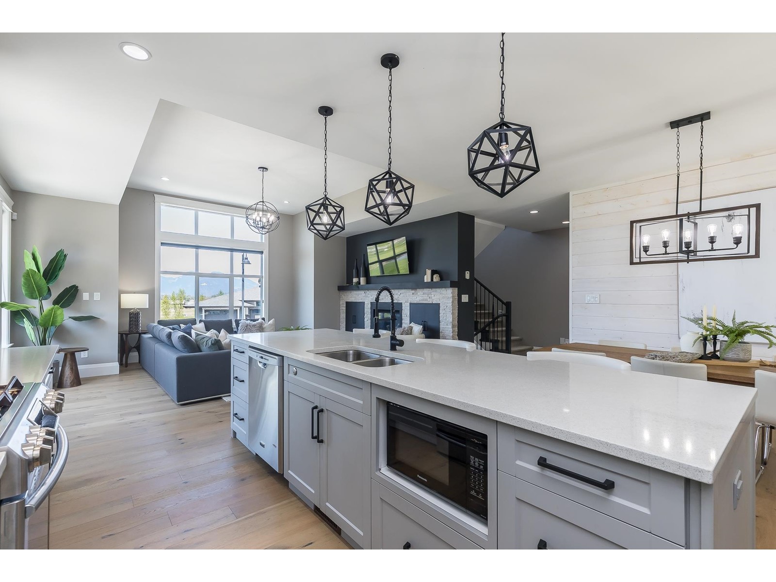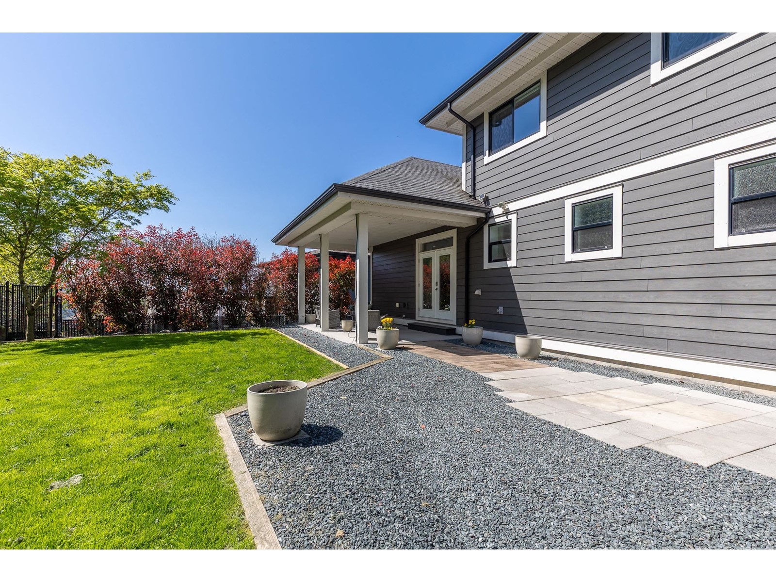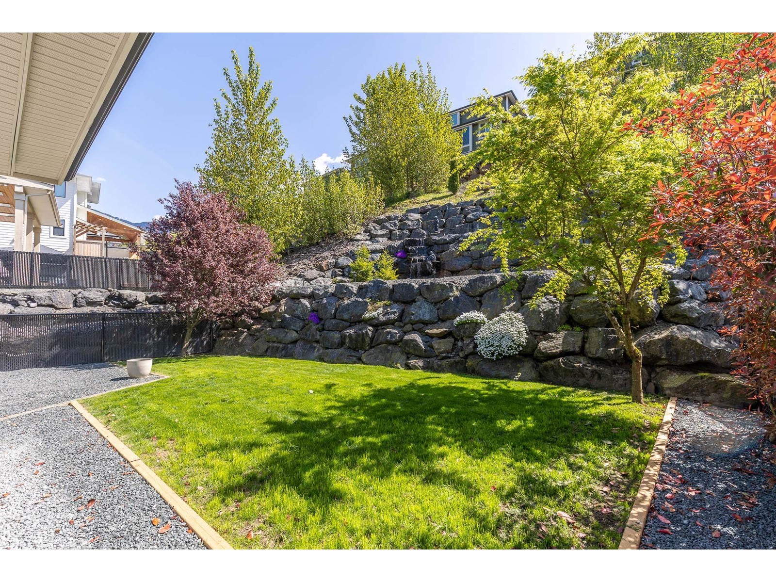5 Bedroom
4 Bathroom
3,230 ft2
Fireplace
Central Air Conditioning
Forced Air
$1,299,000
AMAZING UNOBSTRUCTED VIEW OF GOLF COURSE & VALLEY from this IMMACULATE 3230 sq ft luxury home with TRIPLE GARAGE, brand new HARDWOOOD floors. Home is on 3 levels and includes a 1 BR SUITE mortgage helper too! The backyard is like a dream with waterfall feature in the 4 tiered stone terrace and fenced area for kids & pets. Suite has no access to private backyard. PRIMARY BEDROOM ON MAIN FLOOR with 5 piece ensuite. GOURMET KITCHEN with recent new cabinets, oversize island, quartz countertops, pantry, and gas range. Large bright windows and vaulted ceiling allows an abundance of natural light! Home has central A/C, gas F/P, hardyboard siding, Tesla level 2 charger in garage, & lots more! Don't miss seeing this wonderful home! See virtual tour link for video. Quick possession possible! (id:46156)
Property Details
|
MLS® Number
|
R2964702 |
|
Property Type
|
Single Family |
|
View Type
|
Mountain View, Valley View, View (panoramic) |
Building
|
Bathroom Total
|
4 |
|
Bedrooms Total
|
5 |
|
Appliances
|
Washer, Dryer, Refrigerator, Stove, Dishwasher |
|
Basement Development
|
Finished |
|
Basement Type
|
Unknown (finished) |
|
Constructed Date
|
2014 |
|
Construction Style Attachment
|
Detached |
|
Cooling Type
|
Central Air Conditioning |
|
Fire Protection
|
Security System |
|
Fireplace Present
|
Yes |
|
Fireplace Total
|
1 |
|
Fixture
|
Drapes/window Coverings |
|
Heating Fuel
|
Natural Gas |
|
Heating Type
|
Forced Air |
|
Stories Total
|
3 |
|
Size Interior
|
3,230 Ft2 |
|
Type
|
House |
Parking
Land
|
Acreage
|
No |
|
Size Depth
|
170 Ft |
|
Size Frontage
|
50 Ft |
|
Size Irregular
|
9280 |
|
Size Total
|
9280 Sqft |
|
Size Total Text
|
9280 Sqft |
Rooms
| Level |
Type |
Length |
Width |
Dimensions |
|
Above |
Bedroom 2 |
11 ft ,1 in |
12 ft ,4 in |
11 ft ,1 in x 12 ft ,4 in |
|
Above |
Bedroom 3 |
10 ft ,5 in |
12 ft ,4 in |
10 ft ,5 in x 12 ft ,4 in |
|
Above |
Bedroom 4 |
14 ft ,2 in |
11 ft ,2 in |
14 ft ,2 in x 11 ft ,2 in |
|
Lower Level |
Family Room |
13 ft ,6 in |
17 ft ,4 in |
13 ft ,6 in x 17 ft ,4 in |
|
Lower Level |
Utility Room |
9 ft ,3 in |
3 ft ,6 in |
9 ft ,3 in x 3 ft ,6 in |
|
Lower Level |
Foyer |
9 ft ,5 in |
6 ft ,3 in |
9 ft ,5 in x 6 ft ,3 in |
|
Lower Level |
Kitchen |
10 ft ,4 in |
9 ft ,2 in |
10 ft ,4 in x 9 ft ,2 in |
|
Lower Level |
Living Room |
9 ft ,3 in |
11 ft ,5 in |
9 ft ,3 in x 11 ft ,5 in |
|
Lower Level |
Primary Bedroom |
10 ft ,5 in |
12 ft ,3 in |
10 ft ,5 in x 12 ft ,3 in |
|
Lower Level |
Enclosed Porch |
15 ft ,9 in |
11 ft ,1 in |
15 ft ,9 in x 11 ft ,1 in |
|
Main Level |
Living Room |
17 ft ,8 in |
16 ft ,5 in |
17 ft ,8 in x 16 ft ,5 in |
|
Main Level |
Dining Room |
9 ft ,1 in |
17 ft ,1 in |
9 ft ,1 in x 17 ft ,1 in |
|
Main Level |
Kitchen |
10 ft ,5 in |
16 ft ,4 in |
10 ft ,5 in x 16 ft ,4 in |
|
Main Level |
Primary Bedroom |
14 ft ,1 in |
15 ft ,5 in |
14 ft ,1 in x 15 ft ,5 in |
|
Main Level |
Other |
5 ft ,9 in |
4 ft ,8 in |
5 ft ,9 in x 4 ft ,8 in |
|
Main Level |
Laundry Room |
7 ft ,5 in |
9 ft ,6 in |
7 ft ,5 in x 9 ft ,6 in |
|
Main Level |
Enclosed Porch |
42 ft ,5 in |
10 ft ,6 in |
42 ft ,5 in x 10 ft ,6 in |
https://www.realtor.ca/real-estate/27897731/36-50778-ledgestone-place-eastern-hillsides-chilliwack


