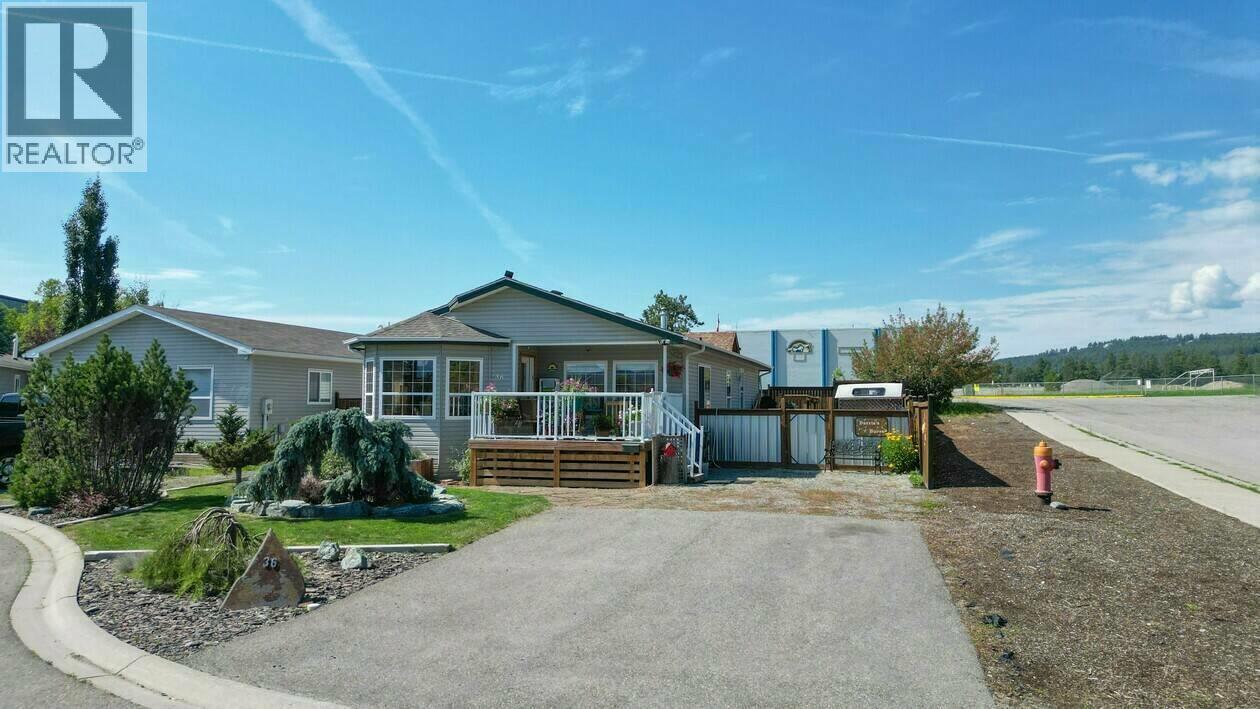3 Bedroom
2 Bathroom
1,540 ft2
Forced Air, See Remarks
Landscaped, Level
$449,000
Visit REALTOR website for additional information. Set on a beautifully landscaped corner lot, this double-wide modular home offers low-maintenance, single-level living with stunning views of Canadian Rockies/Fisher Peak. The open layout features 2 bedrooms, 2 baths, a den, and a bright kitchen/living area—ideal for everyday comfort or entertaining. The spacious primary suite includes a walk-in shower and large closet. Enjoy decks on two sides, a fenced yard, and a 12' x 24' shop with loft storage. Located in a quiet cul-de-sac near downtown Cranbrook, with easy access to parks, healthcare, and outdoor recreation—perfect for full-time or seasonal living. (id:46156)
Property Details
|
MLS® Number
|
10358473 |
|
Property Type
|
Single Family |
|
Neigbourhood
|
Northwest Cranbrook |
|
Amenities Near By
|
Schools, Shopping |
|
Features
|
Cul-de-sac, Level Lot, Corner Site |
|
Parking Space Total
|
4 |
|
Road Type
|
Cul De Sac |
Building
|
Bathroom Total
|
2 |
|
Bedrooms Total
|
3 |
|
Appliances
|
Range, Refrigerator, Dishwasher, Dryer, Microwave |
|
Constructed Date
|
2008 |
|
Exterior Finish
|
Vinyl Siding |
|
Fire Protection
|
Security System |
|
Flooring Type
|
Laminate, Vinyl |
|
Foundation Type
|
See Remarks |
|
Heating Type
|
Forced Air, See Remarks |
|
Roof Material
|
Asphalt Shingle |
|
Roof Style
|
Unknown |
|
Stories Total
|
1 |
|
Size Interior
|
1,540 Ft2 |
|
Type
|
Manufactured Home |
|
Utility Water
|
Municipal Water |
Land
|
Acreage
|
No |
|
Current Use
|
Other |
|
Fence Type
|
Fence |
|
Land Amenities
|
Schools, Shopping |
|
Landscape Features
|
Landscaped, Level |
|
Sewer
|
Municipal Sewage System |
|
Size Irregular
|
0.13 |
|
Size Total
|
0.13 Ac|under 1 Acre |
|
Size Total Text
|
0.13 Ac|under 1 Acre |
Rooms
| Level |
Type |
Length |
Width |
Dimensions |
|
Main Level |
Bedroom |
|
|
13'8'' x 9'11'' |
|
Main Level |
4pc Bathroom |
|
|
12'9'' x 5'1'' |
|
Main Level |
Bedroom |
|
|
9'11'' x 9'6'' |
|
Main Level |
4pc Ensuite Bath |
|
|
12'9'' x 5'1'' |
|
Main Level |
Primary Bedroom |
|
|
13'0'' x 12'9'' |
|
Main Level |
Kitchen |
|
|
12'6'' x 13'0'' |
|
Main Level |
Dining Room |
|
|
17'2'' x 12'6'' |
|
Main Level |
Living Room |
|
|
16'5'' x 16'4'' |
Utilities
|
Cable
|
Available |
|
Electricity
|
Available |
|
Telephone
|
Available |
|
Sewer
|
Available |
|
Water
|
Available |
https://www.realtor.ca/real-estate/28698981/36-pinewood-avenue-cranbrook-northwest-cranbrook


















