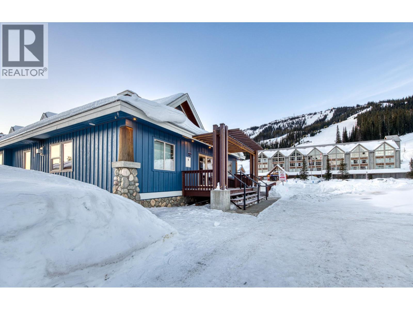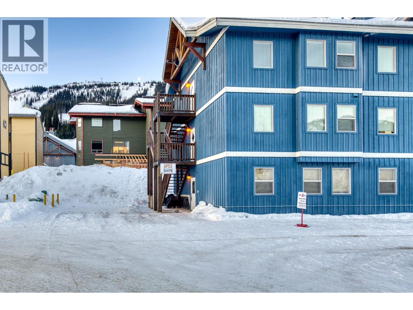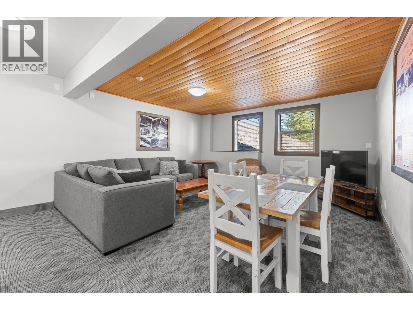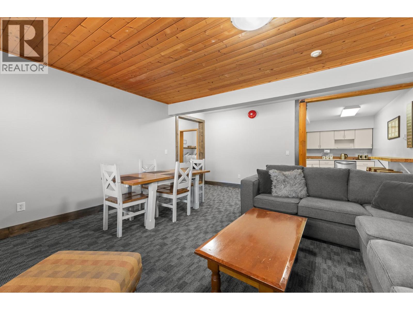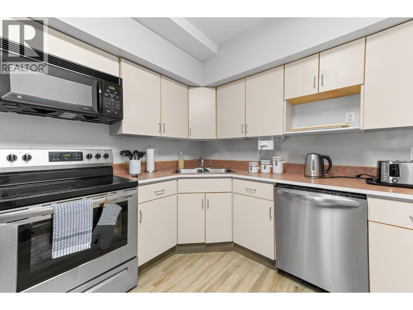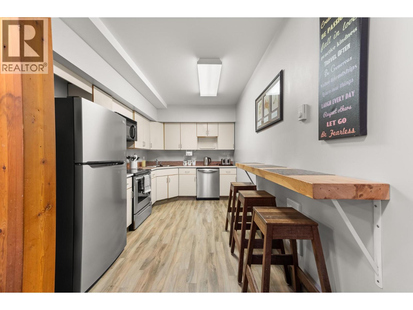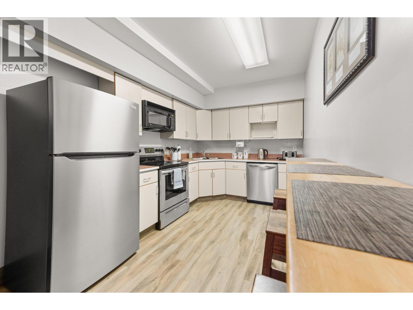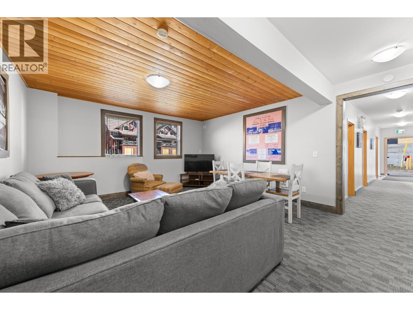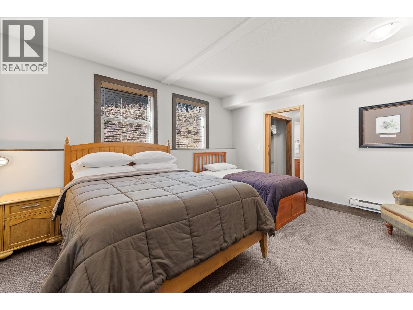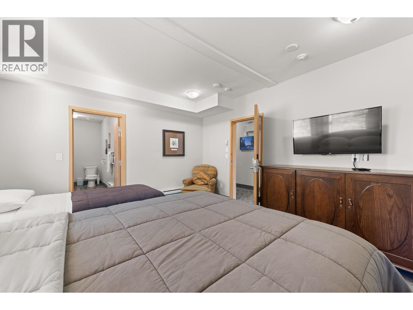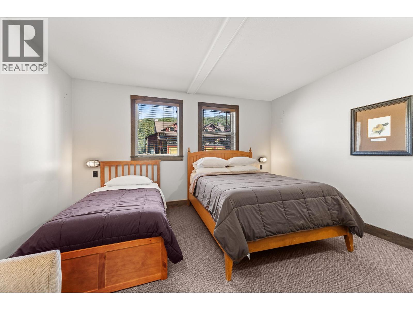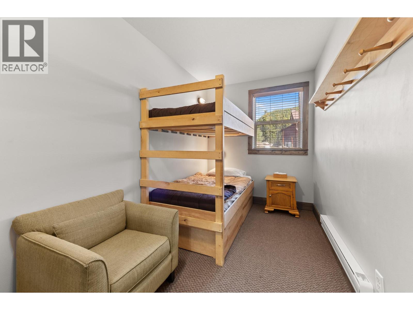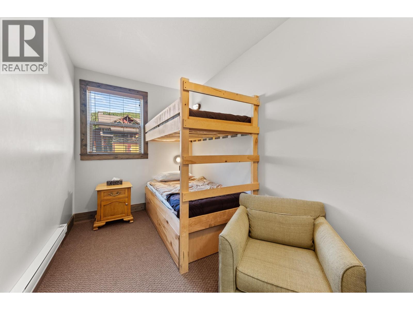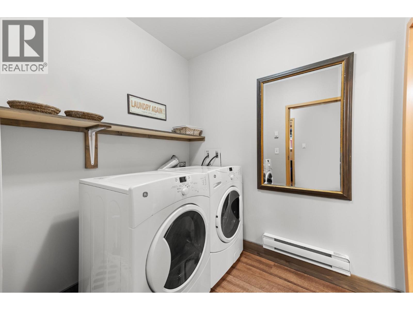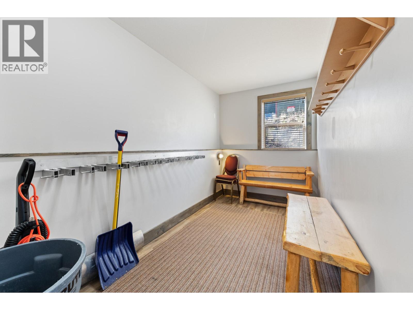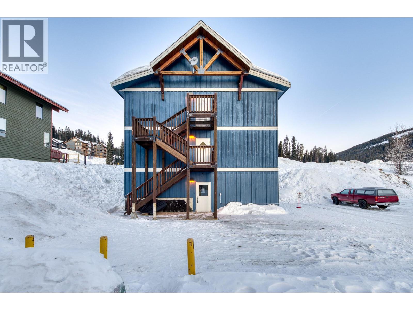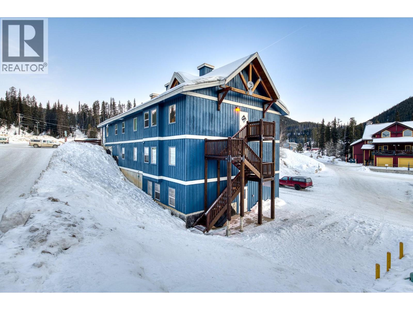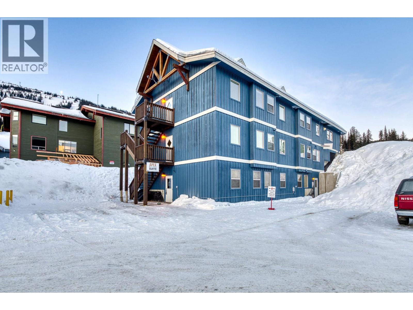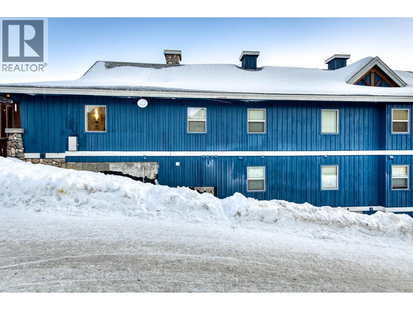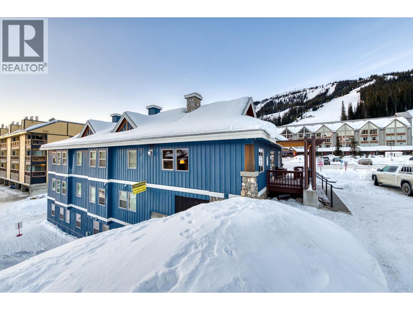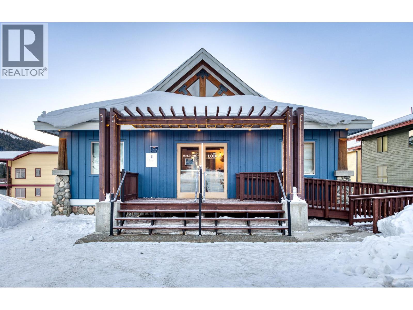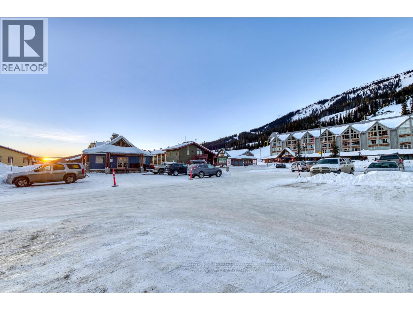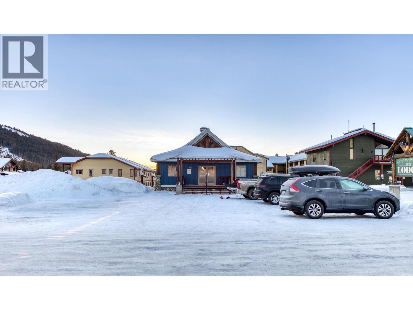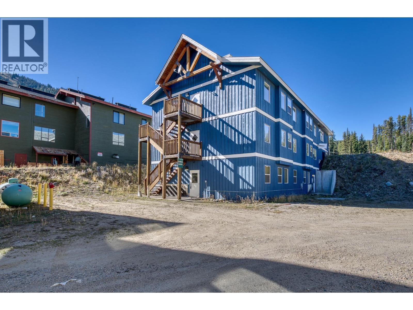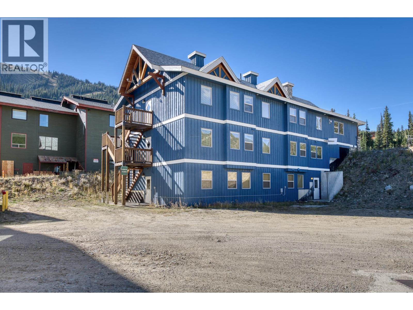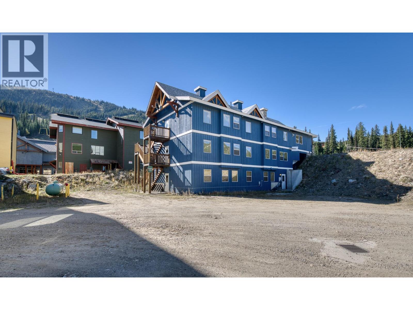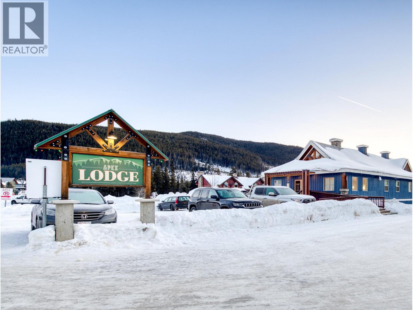4 Bedroom
2 Bathroom
1,590 ft2
See Remarks
$479,000Maintenance,
$2,141 Monthly
Set in the heart of Apex Village, this spacious four-bedroom suite is the perfect mountain retreat for families seeking both adventure and comfort, or for those looking for an excellent rental investment in a true ski-in/ski-out location. Designed with the ski lifestyle in mind, this property offers direct access to the slopes right from your doorstep, allowing you to spend more time enjoying the mountain and less time commuting. With restaurants and shops just steps away, everything you need for a memorable alpine experience is at your fingertips. Inside, there’s an abundance of space for families to gather and relax after a full day on the hill. Whether it’s cozying up with hot chocolate by the fire, hosting apres-ski evenings with friends, or enjoying quiet moments together, this suite provides a warm and welcoming atmosphere year-round. With four comfortable bedrooms, there’s plenty of room to accommodate extended family or guests, making it ideal for holiday getaways or multi-generational living. Practical features include parking for two vehicles and two EV outlets, ensuring modern convenience for all your mountain adventures. The suite comes fully furnished, so you can settle in or begin renting right away. This is a rare opportunity to own a move-in-ready property in one of Apex’s most desirable locations. All measurements are approximate. For more details or to schedule a private viewing, please contact the listing REALTOR® or your agent. Contingent upon subdivision. (id:46156)
Property Details
|
MLS® Number
|
10365997 |
|
Property Type
|
Single Family |
|
Neigbourhood
|
Penticton Apex |
|
Community Name
|
Keremous Creek Crossing |
|
Amenities Near By
|
Recreation, Shopping, Ski Area |
|
Community Features
|
Pets Allowed |
|
Parking Space Total
|
2 |
|
View Type
|
Mountain View |
Building
|
Bathroom Total
|
2 |
|
Bedrooms Total
|
4 |
|
Appliances
|
Range, Refrigerator, Dishwasher, Dryer, Washer |
|
Constructed Date
|
2001 |
|
Exterior Finish
|
Other |
|
Fire Protection
|
Smoke Detector Only |
|
Heating Fuel
|
Electric, Other |
|
Heating Type
|
See Remarks |
|
Roof Material
|
Asphalt Shingle |
|
Roof Style
|
Unknown |
|
Stories Total
|
1 |
|
Size Interior
|
1,590 Ft2 |
|
Type
|
Apartment |
|
Utility Water
|
Community Water System |
Land
|
Access Type
|
Easy Access |
|
Acreage
|
No |
|
Land Amenities
|
Recreation, Shopping, Ski Area |
|
Sewer
|
Municipal Sewage System |
|
Size Irregular
|
0.13 |
|
Size Total
|
0.13 Ac|under 1 Acre |
|
Size Total Text
|
0.13 Ac|under 1 Acre |
|
Zoning Type
|
Unknown |
Rooms
| Level |
Type |
Length |
Width |
Dimensions |
|
Main Level |
Primary Bedroom |
|
|
13'1'' x 14'7'' |
|
Main Level |
Living Room |
|
|
19'1'' x 15'7'' |
|
Main Level |
Laundry Room |
|
|
6'3'' x 7'2'' |
|
Main Level |
Kitchen |
|
|
13'1'' x 8'8'' |
|
Main Level |
Den |
|
|
13'1'' x 6'8'' |
|
Main Level |
Bedroom |
|
|
13'7'' x 7'2'' |
|
Main Level |
Bedroom |
|
|
13'7'' x 14'6'' |
|
Main Level |
Bedroom |
|
|
13'7'' x 6'11'' |
|
Main Level |
4pc Ensuite Bath |
|
|
6'2'' x 14' |
|
Main Level |
3pc Bathroom |
|
|
6'3'' x 6'7'' |
https://www.realtor.ca/real-estate/28999010/360-strayhorse-road-unit-c-13-apex-mountain-penticton-apex


