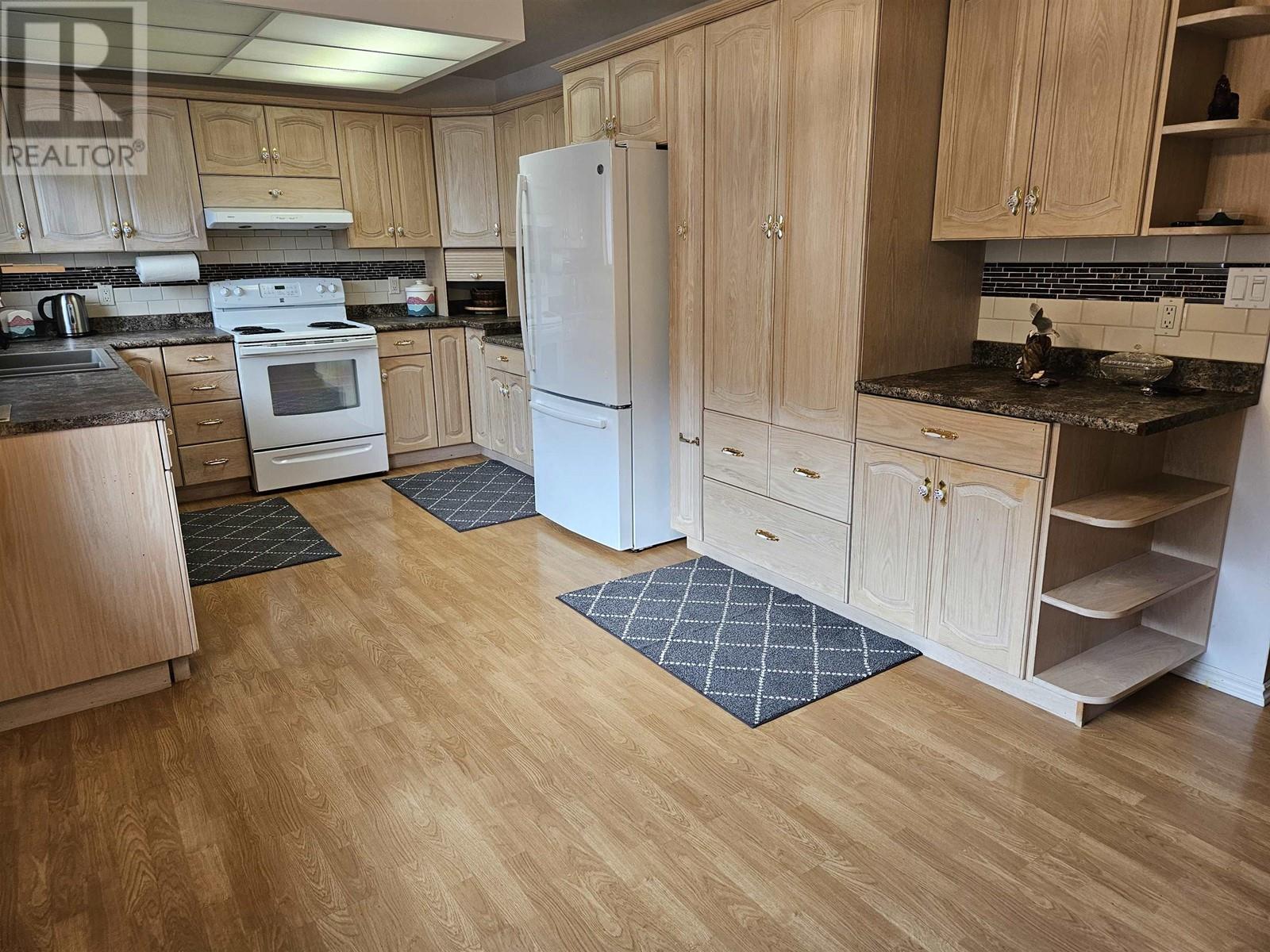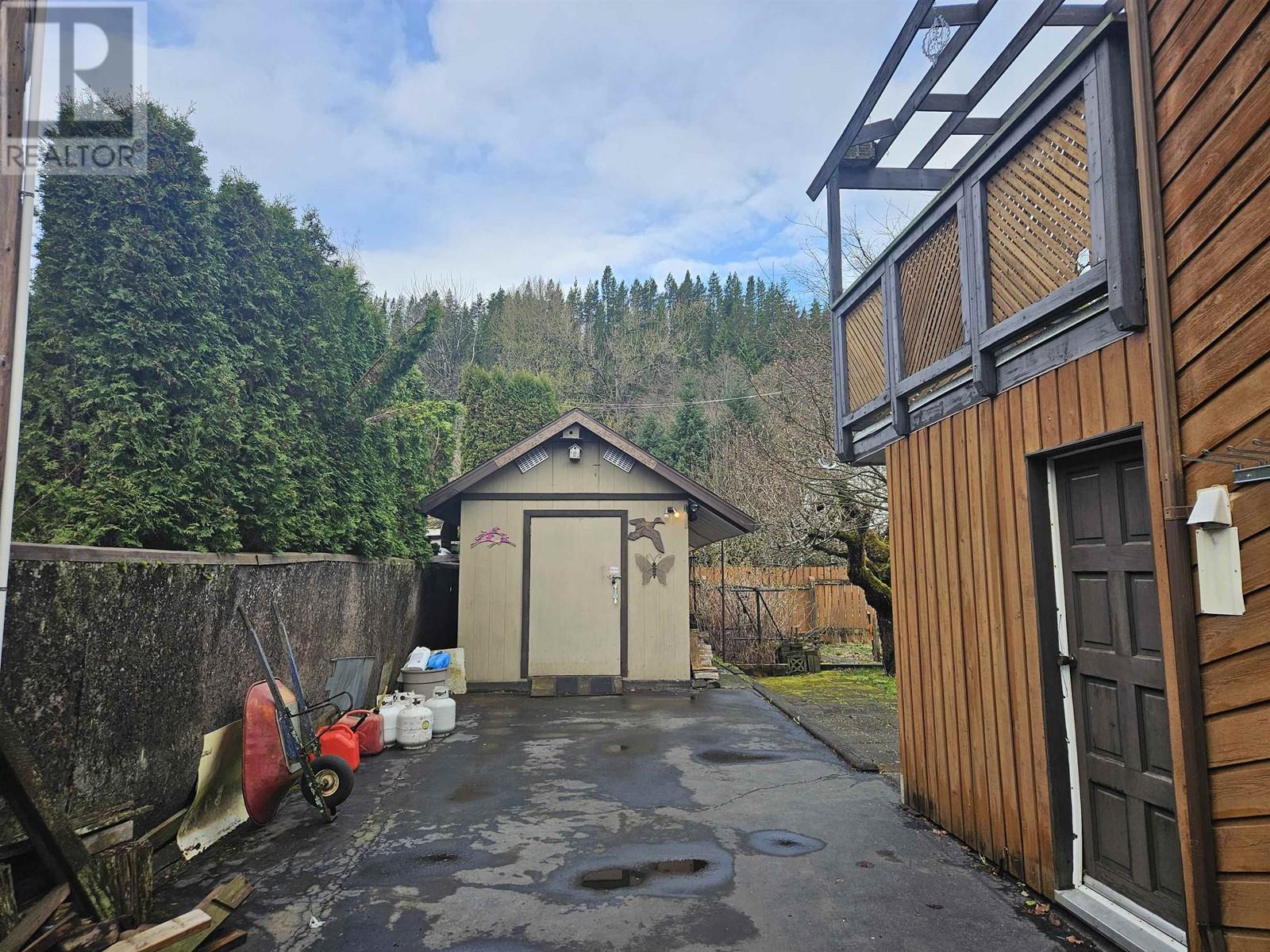3 Bedroom
3 Bathroom
2,190 ft2
Split Level Entry
Forced Air, Heat Pump
$573,500
* PREC - Personal Real Estate Corporation. Welcome to this well-built, meticulously maintained one-owner home, ideally located just minutes from several schools and scenic walking trails. This inviting property features two spacious bedrooms and a third smaller room that’s perfect for a home office, guest space, or cozy bedroom. Inside, you’ll love the thoughtfully designed kitchen with ample cabinetry and fantastic pantry—perfect for everyday living and entertaining. The home also offers generous storage throughout, ensuring everything has its place. Step outside and enjoy a backyard that’s truly special. Mature fruit trees, a space for gardening, greenhouse, and a handy shed create a peaceful retreat for garden lovers and outdoor enthusiasts alike. Don't miss the chance to own this well-cared-for gem in a quiet, family (id:46156)
Property Details
|
MLS® Number
|
R2987142 |
|
Property Type
|
Single Family |
|
View Type
|
View |
Building
|
Bathroom Total
|
3 |
|
Bedrooms Total
|
3 |
|
Architectural Style
|
Split Level Entry |
|
Basement Development
|
Finished |
|
Basement Type
|
N/a (finished) |
|
Constructed Date
|
1980 |
|
Construction Style Attachment
|
Detached |
|
Exterior Finish
|
Wood |
|
Foundation Type
|
Concrete Perimeter |
|
Heating Fuel
|
Natural Gas |
|
Heating Type
|
Forced Air, Heat Pump |
|
Roof Material
|
Metal |
|
Roof Style
|
Conventional |
|
Stories Total
|
2 |
|
Size Interior
|
2,190 Ft2 |
|
Type
|
House |
|
Utility Water
|
Municipal Water |
Parking
Land
|
Acreage
|
No |
|
Size Irregular
|
8107 |
|
Size Total
|
8107 Sqft |
|
Size Total Text
|
8107 Sqft |
Rooms
| Level |
Type |
Length |
Width |
Dimensions |
|
Lower Level |
Family Room |
15 ft |
26 ft ,1 in |
15 ft x 26 ft ,1 in |
|
Lower Level |
Gym |
8 ft |
11 ft |
8 ft x 11 ft |
|
Lower Level |
Utility Room |
14 ft ,1 in |
19 ft |
14 ft ,1 in x 19 ft |
|
Main Level |
Kitchen |
13 ft |
10 ft |
13 ft x 10 ft |
|
Main Level |
Eating Area |
8 ft |
9 ft |
8 ft x 9 ft |
|
Main Level |
Living Room |
15 ft |
16 ft |
15 ft x 16 ft |
|
Main Level |
Primary Bedroom |
12 ft |
12 ft |
12 ft x 12 ft |
|
Main Level |
Bedroom 2 |
11 ft |
11 ft |
11 ft x 11 ft |
|
Main Level |
Bedroom 3 |
8 ft |
8 ft |
8 ft x 8 ft |
https://www.realtor.ca/real-estate/28132916/3605-thomas-street-terrace

































