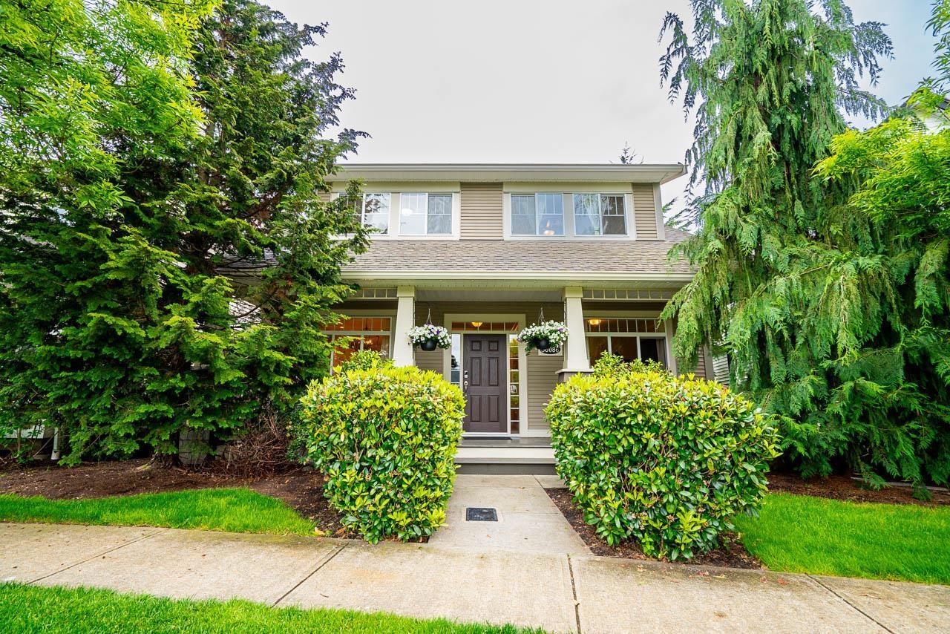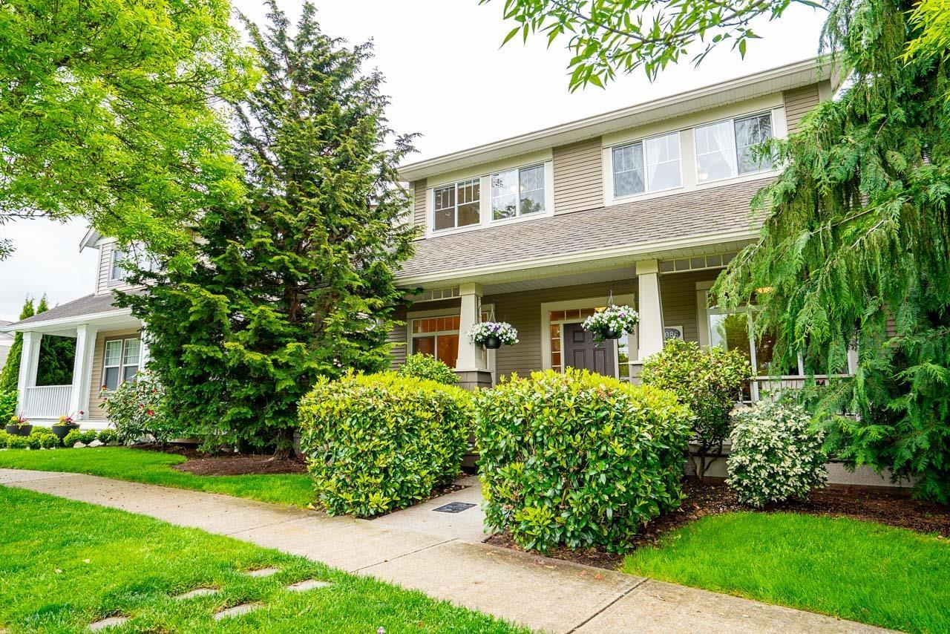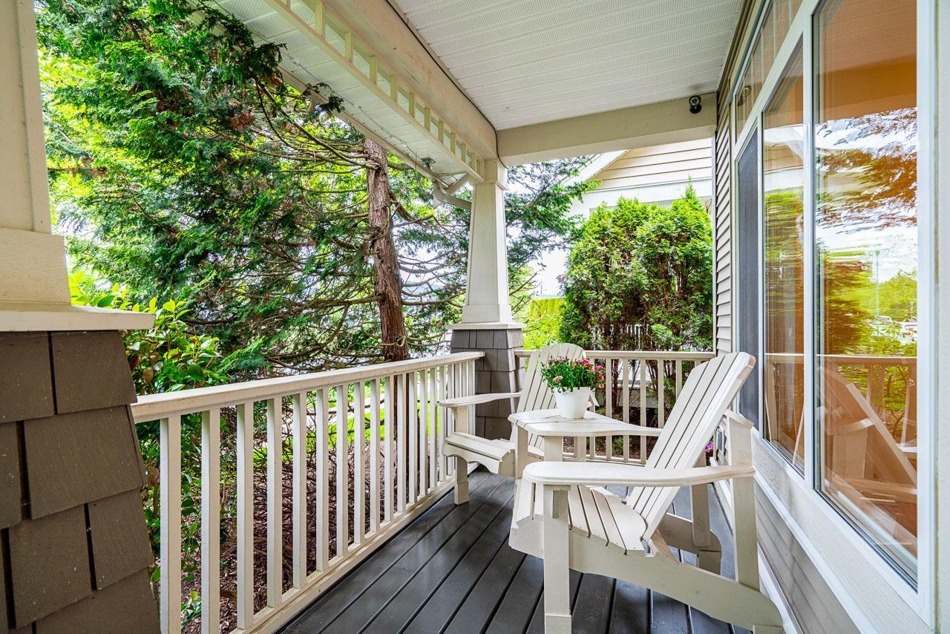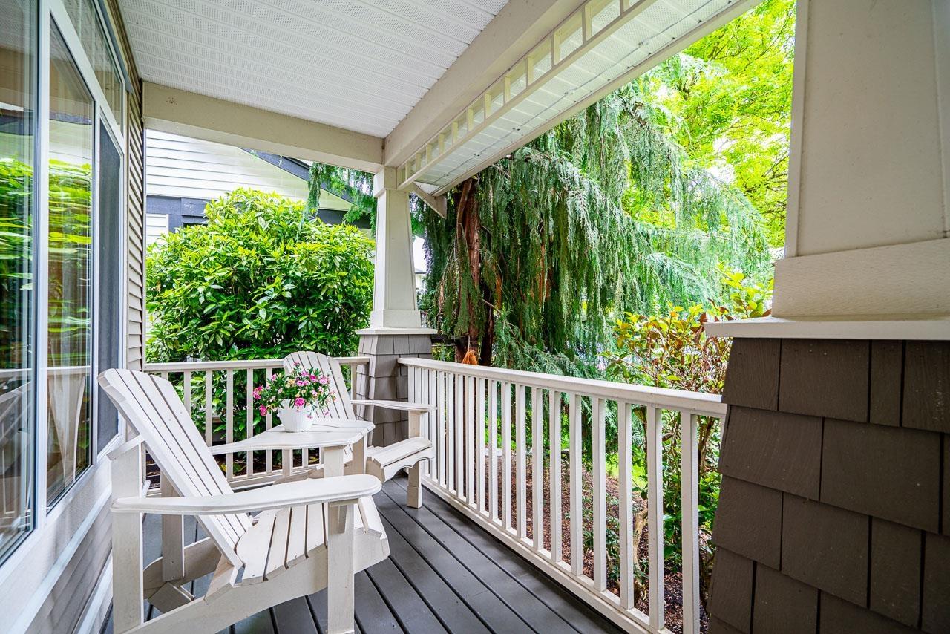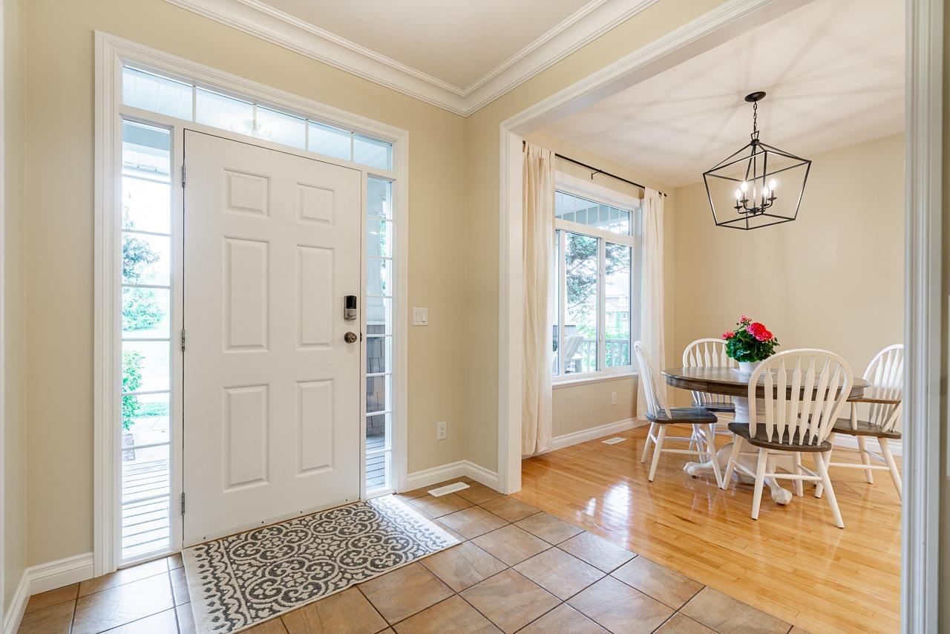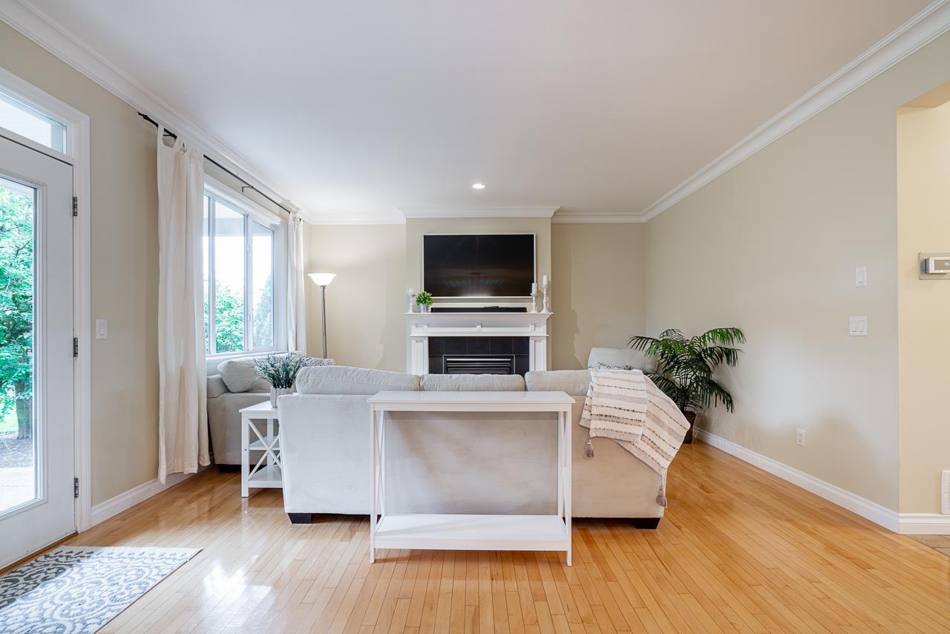6 Bedroom
4 Bathroom
3,390 ft2
2 Level
Fireplace
Forced Air
$1,299,900
Welcome to this stunning 6-bed, 4-bath family home in the heart of Auguston! With 3,390 sq ft of living space over 3 levels, this home offers a bright, open main floor with solid hardwood, spacious living/dining areas, an office, and a well-appointed kitchen with eating nook. Upstairs features 4 large bedrooms, including a primary with walk-in closet and ensuite. The finished basement includes 2 more bedrooms, a huge rec room, and in-law suite potential. Enjoy a private yard, large covered patio with gas hookup, detached garage, and parking for an RV. Located across from Shadbolt Park, steps to trails, Auguston School, and Montessori. (id:46156)
Property Details
|
MLS® Number
|
R3004049 |
|
Property Type
|
Single Family |
|
Parking Space Total
|
2 |
Building
|
Bathroom Total
|
4 |
|
Bedrooms Total
|
6 |
|
Age
|
20 Years |
|
Amenities
|
Air Conditioning, Whirlpool |
|
Appliances
|
Washer, Dryer, Refrigerator, Stove, Dishwasher |
|
Architectural Style
|
2 Level |
|
Basement Type
|
Full |
|
Construction Style Attachment
|
Detached |
|
Fireplace Present
|
Yes |
|
Fireplace Total
|
2 |
|
Heating Fuel
|
Natural Gas |
|
Heating Type
|
Forced Air |
|
Size Interior
|
3,390 Ft2 |
|
Type
|
House |
|
Utility Water
|
Municipal Water |
Parking
Land
|
Acreage
|
No |
|
Sewer
|
Sanitary Sewer, Storm Sewer |
|
Size Irregular
|
5278 |
|
Size Total
|
5278 Sqft |
|
Size Total Text
|
5278 Sqft |
Utilities
|
Electricity
|
Available |
|
Natural Gas
|
Available |
|
Water
|
Available |
https://www.realtor.ca/real-estate/28338039/36086-shadbolt-avenue-abbotsford


