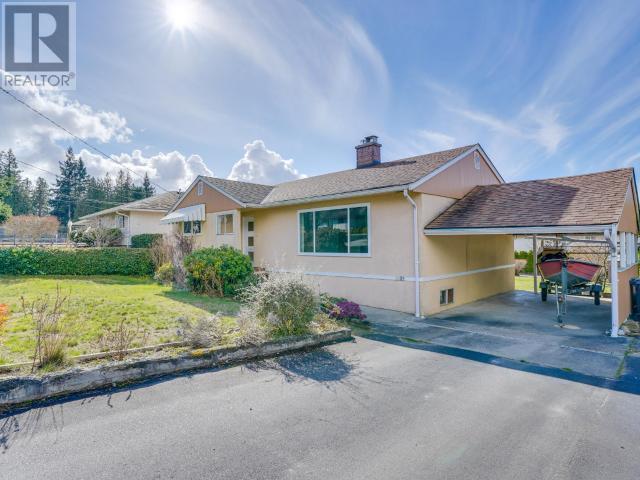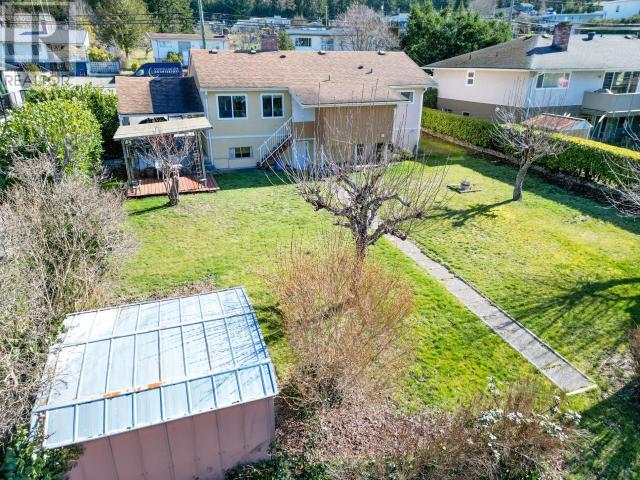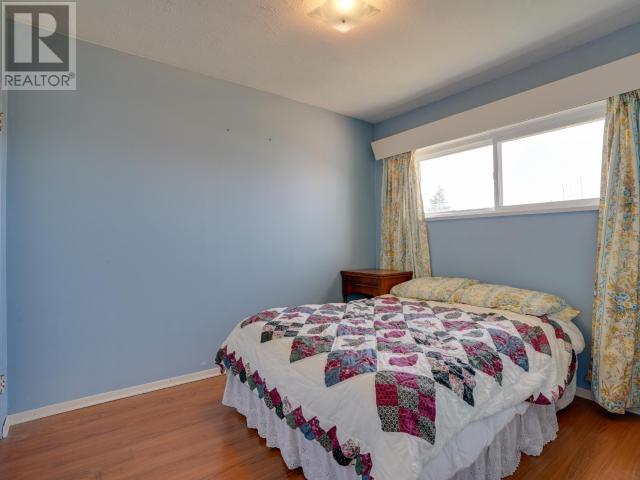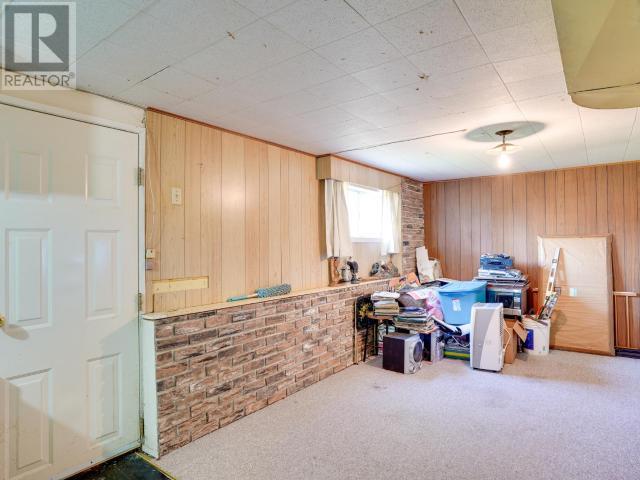5 Bedroom
2 Bathroom
1,901 ft2
None
Forced Air
$539,000
Spacious Family Home with Suite Potential! This well-loved 5-bedroom home has been in the same family for decades, and now it's ready for yours! With 3 bedrooms downstairs, a summer kitchen with plumbing, and a separate entrance, there's incredible potential to create a self-contained suite. Located in a central spot, right in the school zone to help slow traffic, and just steps from PRCS. Peekaboo ocean views, alley access, and a partially fenced yard add to the appeal. Plus, it's on a bus route for easy commuting. A newer furnace and a roof with years of life left mean less worry and more opportunity to build equity in a solid home. Don't miss out! (id:46156)
Property Details
|
MLS® Number
|
18780 |
|
Property Type
|
Single Family |
|
Amenities Near By
|
Shopping |
|
Community Features
|
Family Oriented |
|
Features
|
Central Location |
|
Parking Space Total
|
1 |
|
Road Type
|
Paved Road |
|
View Type
|
Mountain View, Ocean View |
Building
|
Bathroom Total
|
2 |
|
Bedrooms Total
|
5 |
|
Constructed Date
|
1960 |
|
Construction Style Attachment
|
Detached |
|
Cooling Type
|
None |
|
Heating Fuel
|
Natural Gas |
|
Heating Type
|
Forced Air |
|
Size Interior
|
1,901 Ft2 |
|
Type
|
House |
Parking
Land
|
Access Type
|
Easy Access |
|
Acreage
|
No |
|
Land Amenities
|
Shopping |
|
Size Irregular
|
9147 |
|
Size Total
|
9147 Sqft |
|
Size Total Text
|
9147 Sqft |
Rooms
| Level |
Type |
Length |
Width |
Dimensions |
|
Basement |
Kitchen |
11 ft ,8 in |
13 ft ,10 in |
11 ft ,8 in x 13 ft ,10 in |
|
Basement |
Bedroom |
11 ft ,9 in |
10 ft ,4 in |
11 ft ,9 in x 10 ft ,4 in |
|
Basement |
Bedroom |
11 ft ,7 in |
9 ft ,3 in |
11 ft ,7 in x 9 ft ,3 in |
|
Basement |
Bedroom |
9 ft ,10 in |
9 ft ,11 in |
9 ft ,10 in x 9 ft ,11 in |
|
Basement |
Recreational, Games Room |
11 ft ,3 in |
14 ft ,5 in |
11 ft ,3 in x 14 ft ,5 in |
|
Basement |
Other |
9 ft ,11 in |
16 ft ,7 in |
9 ft ,11 in x 16 ft ,7 in |
|
Main Level |
Living Room |
11 ft ,8 in |
19 ft ,8 in |
11 ft ,8 in x 19 ft ,8 in |
|
Main Level |
Dining Room |
10 ft ,9 in |
8 ft |
10 ft ,9 in x 8 ft |
|
Main Level |
Kitchen |
10 ft ,5 in |
14 ft ,11 in |
10 ft ,5 in x 14 ft ,11 in |
|
Main Level |
Primary Bedroom |
13 ft ,4 in |
12 ft |
13 ft ,4 in x 12 ft |
|
Main Level |
4pc Bathroom |
|
|
Measurements not available |
|
Main Level |
Bedroom |
10 ft ,5 in |
8 ft ,8 in |
10 ft ,5 in x 8 ft ,8 in |
|
Main Level |
Laundry Room |
8 ft |
11 ft ,4 in |
8 ft x 11 ft ,4 in |
https://www.realtor.ca/real-estate/28016412/3609-joyce-ave-powell-river





































