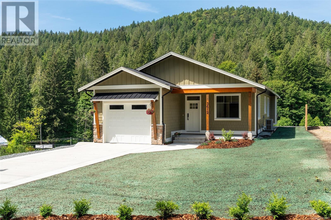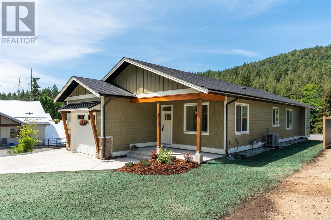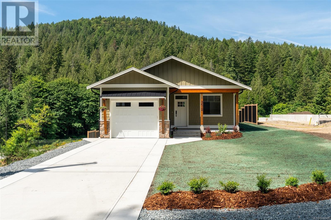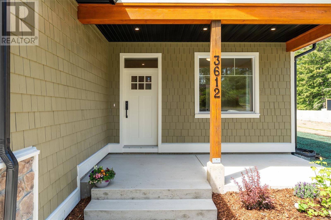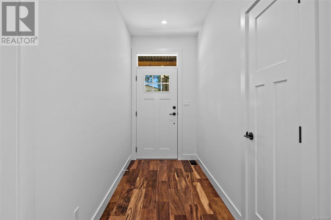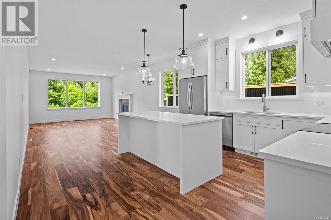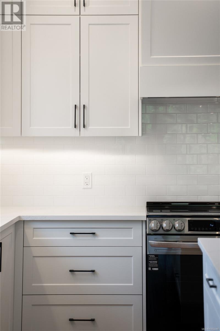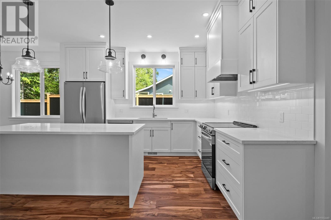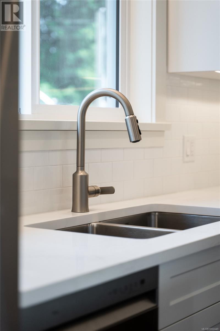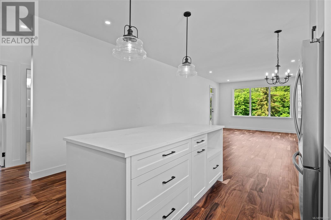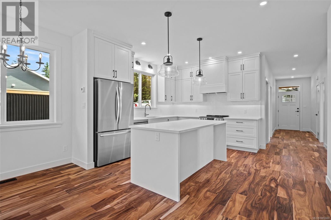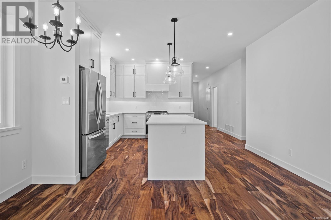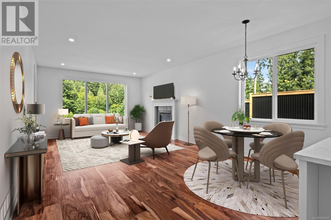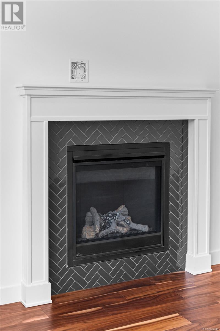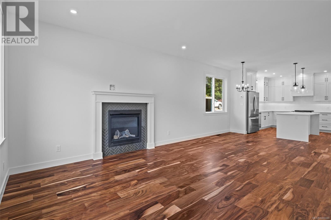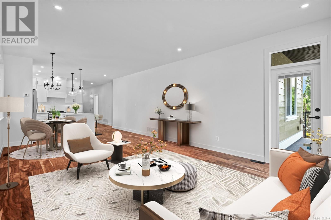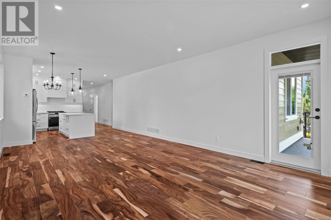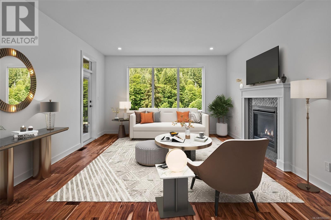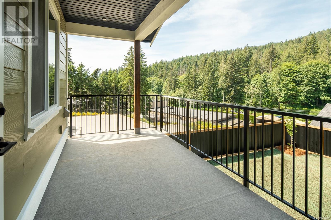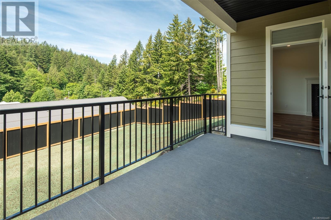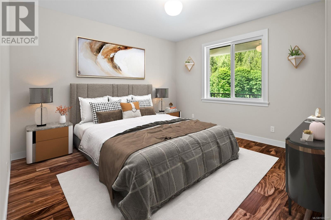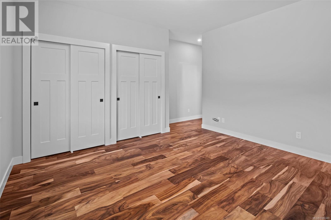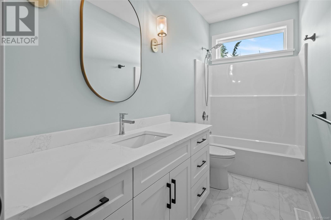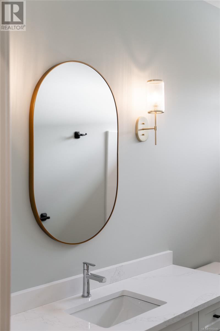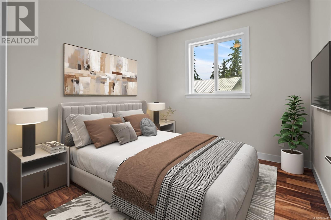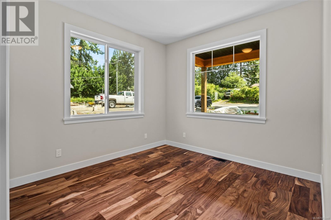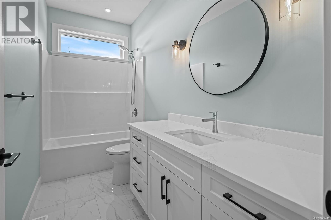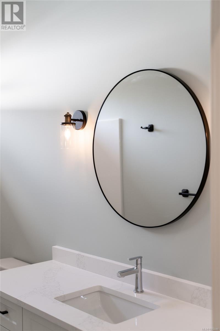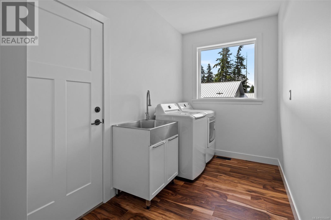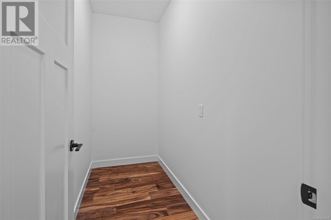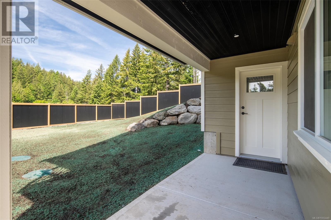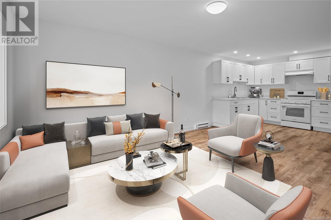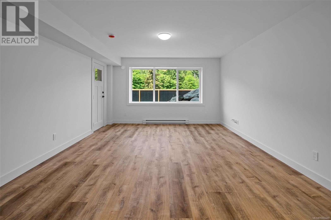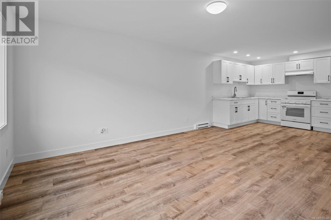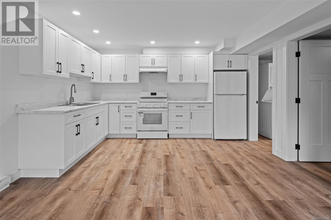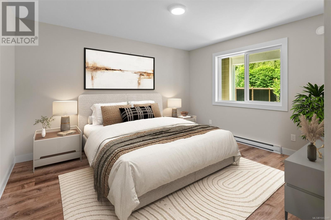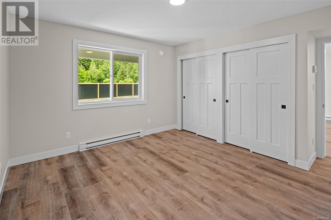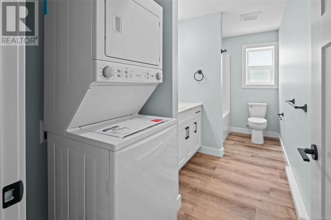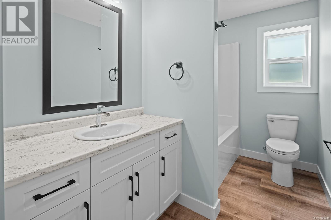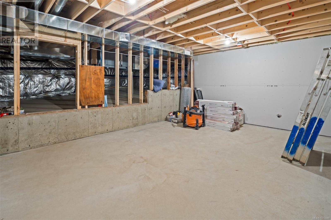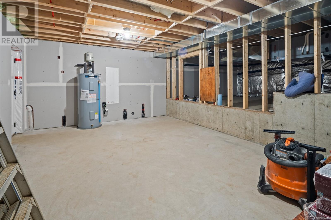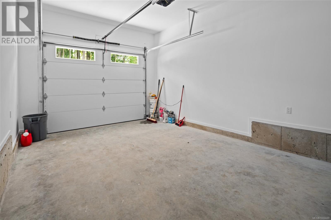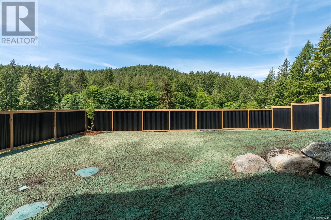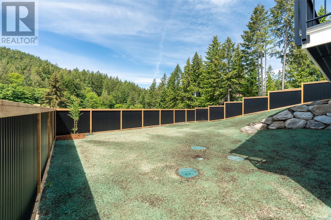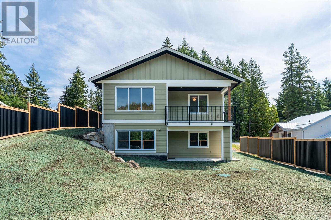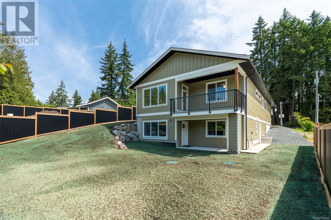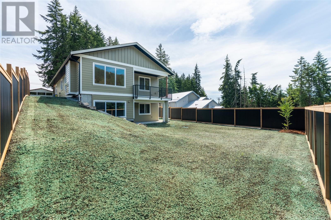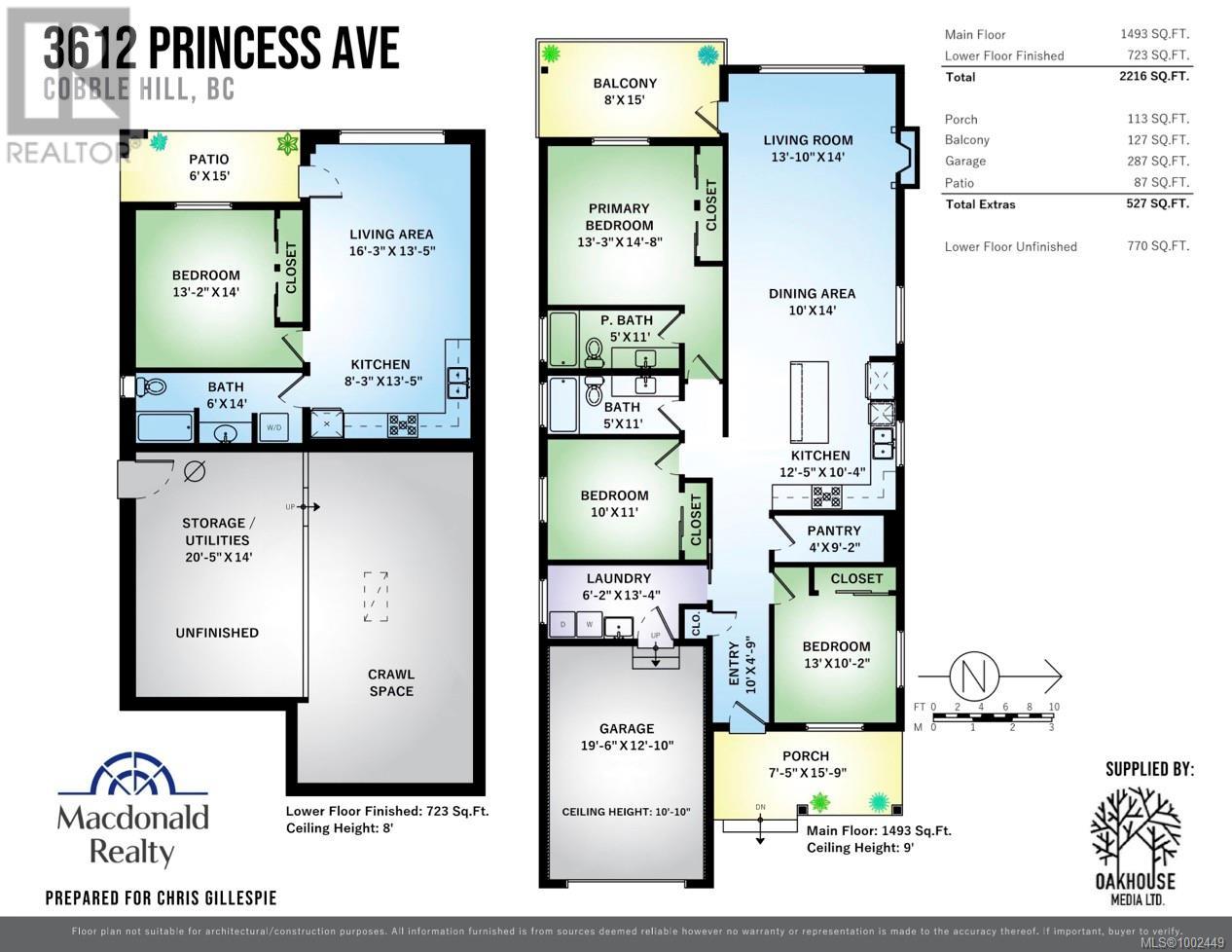4 Bedroom
3 Bathroom
2,986 ft2
Fireplace
Air Conditioned
Baseboard Heaters, Forced Air, Heat Pump
$1,069,900
Perched in a prime Cobble Hill location, this BRAND NEW thoughtfully crafted home offers comfort and style. With three bedrooms and two baths on the main level, plus a fully self-contained one-bedroom legal suite with its own laundry. The custom kitchen features quartz countertops, stainless appliances, and under-cabinet lighting, large pantry all designed for beauty and practicality. Acacia hardwood floors run throughout the main floor, complemented by heated tile in the bathrooms. 9 ft ceilings enhance the sense of space, while a gas fireplace adds warmth. Enjoy year-round outdoor living with covered patios front and back, a fenced and landscaped yard, and a natural gas BBQ hookup. The attached garage, storage room, and or workshop space provide extra versatility. A rare find in one of Cobble Hill’s most sought-after locations. Contact your Realtor today. (id:46156)
Property Details
|
MLS® Number
|
1002449 |
|
Property Type
|
Single Family |
|
Neigbourhood
|
Cobble Hill |
|
Features
|
Central Location, Other |
|
Parking Space Total
|
3 |
|
Plan
|
Epp130951 |
|
Structure
|
Patio(s) |
|
View Type
|
Mountain View |
Building
|
Bathroom Total
|
3 |
|
Bedrooms Total
|
4 |
|
Appliances
|
Refrigerator, Stove, Washer, Dryer |
|
Constructed Date
|
2025 |
|
Cooling Type
|
Air Conditioned |
|
Fireplace Present
|
Yes |
|
Fireplace Total
|
1 |
|
Heating Fuel
|
Natural Gas |
|
Heating Type
|
Baseboard Heaters, Forced Air, Heat Pump |
|
Size Interior
|
2,986 Ft2 |
|
Total Finished Area
|
2216 Sqft |
|
Type
|
House |
Land
|
Access Type
|
Road Access |
|
Acreage
|
No |
|
Size Irregular
|
9688 |
|
Size Total
|
9688 Sqft |
|
Size Total Text
|
9688 Sqft |
|
Zoning Description
|
R3 |
|
Zoning Type
|
Residential |
Rooms
| Level |
Type |
Length |
Width |
Dimensions |
|
Lower Level |
Patio |
6 ft |
15 ft |
6 ft x 15 ft |
|
Lower Level |
Storage |
14 ft |
20 ft |
14 ft x 20 ft |
|
Lower Level |
Bathroom |
|
|
4-Piece |
|
Lower Level |
Bedroom |
13 ft |
14 ft |
13 ft x 14 ft |
|
Main Level |
Laundry Room |
6 ft |
13 ft |
6 ft x 13 ft |
|
Main Level |
Bedroom |
10 ft |
11 ft |
10 ft x 11 ft |
|
Main Level |
Bathroom |
|
|
4-Piece |
|
Main Level |
Ensuite |
|
|
4-Piece |
|
Main Level |
Primary Bedroom |
13 ft |
15 ft |
13 ft x 15 ft |
|
Main Level |
Living Room |
14 ft |
14 ft |
14 ft x 14 ft |
|
Main Level |
Dining Room |
10 ft |
14 ft |
10 ft x 14 ft |
|
Main Level |
Kitchen |
10 ft |
12 ft |
10 ft x 12 ft |
|
Main Level |
Pantry |
4 ft |
9 ft |
4 ft x 9 ft |
|
Main Level |
Bedroom |
10 ft |
13 ft |
10 ft x 13 ft |
|
Main Level |
Entrance |
10 ft |
5 ft |
10 ft x 5 ft |
|
Other |
Balcony |
8 ft |
15 ft |
8 ft x 15 ft |
|
Other |
Porch |
7 ft |
16 ft |
7 ft x 16 ft |
|
Additional Accommodation |
Living Room |
13 ft |
16 ft |
13 ft x 16 ft |
|
Additional Accommodation |
Kitchen |
8 ft |
13 ft |
8 ft x 13 ft |
https://www.realtor.ca/real-estate/28419029/3612-princess-ave-cobble-hill-cobble-hill


