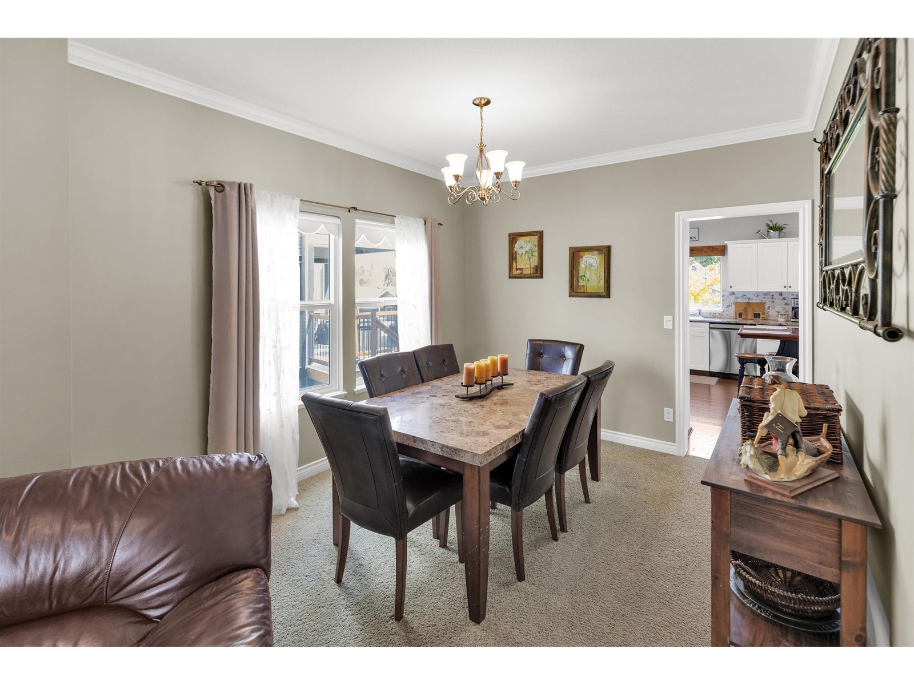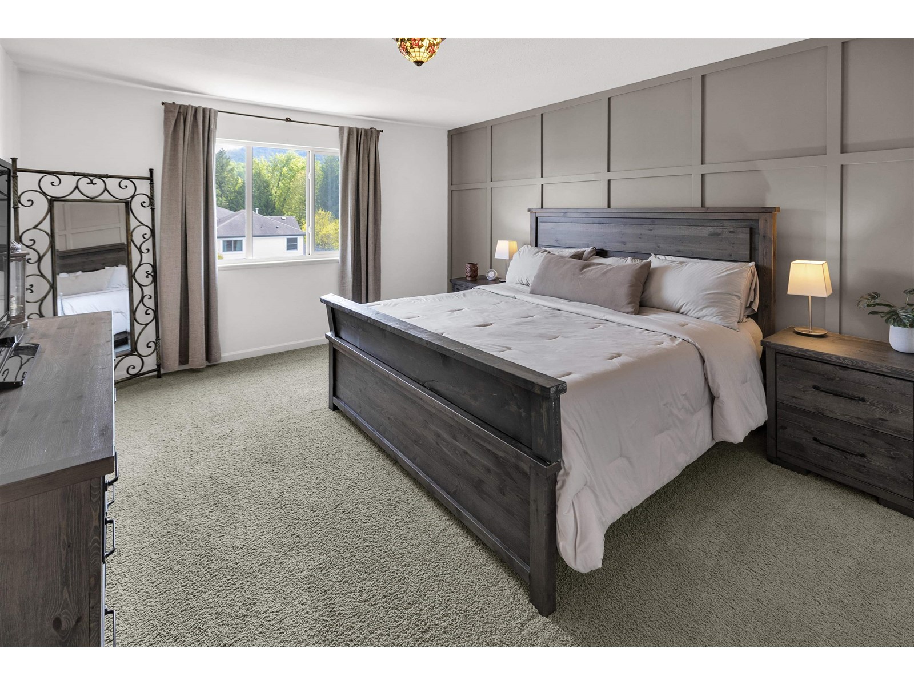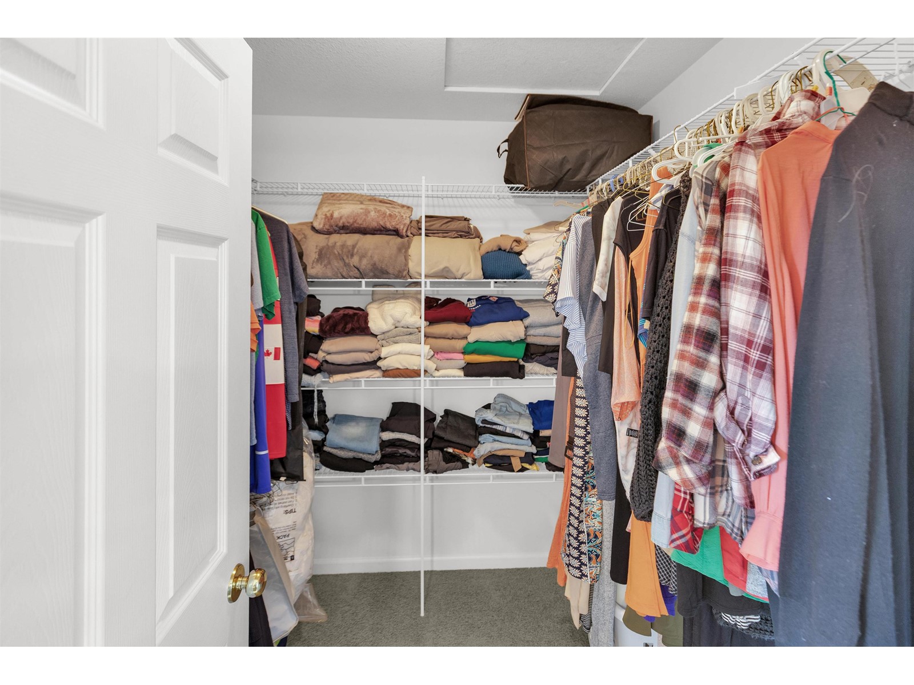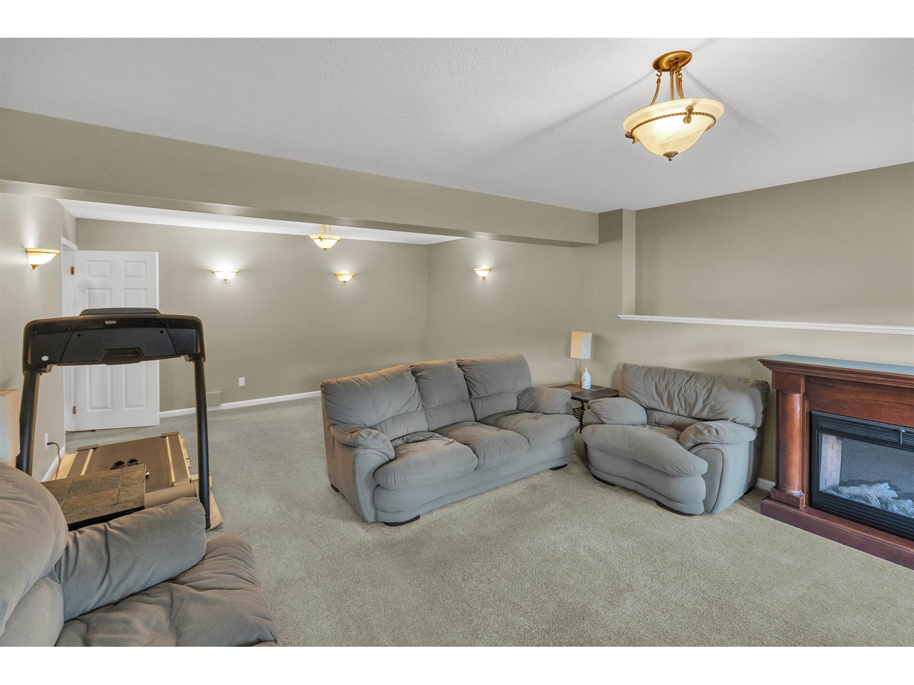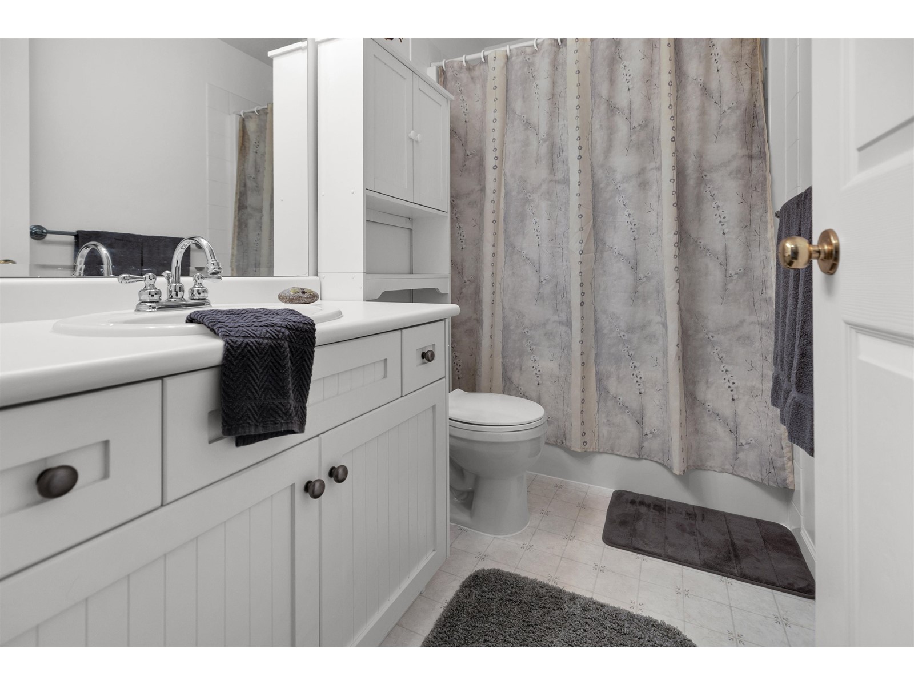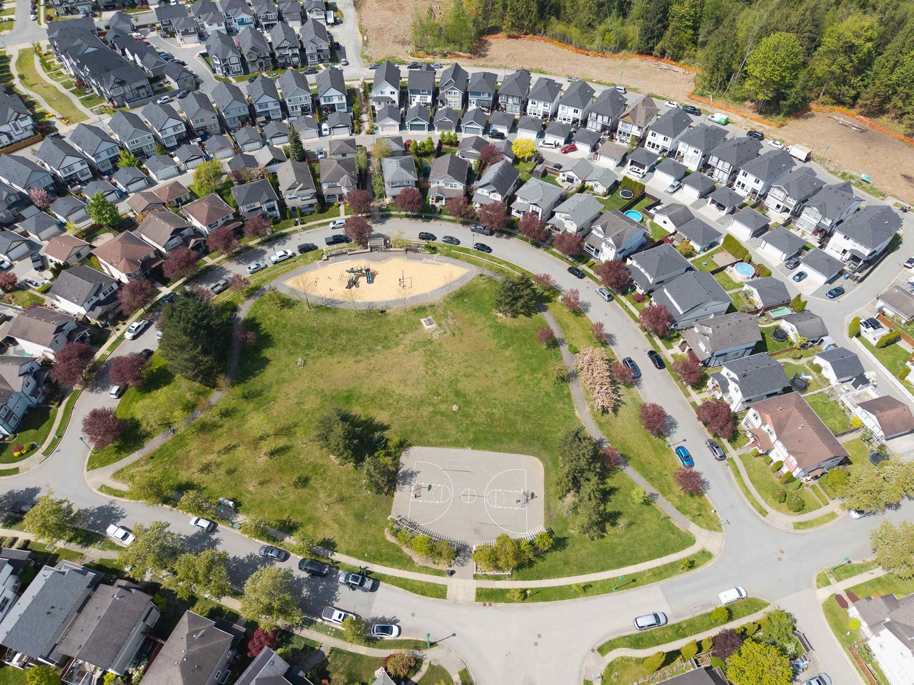36150 Shadbolt Avenue Abbotsford, British Columbia V3G 2Z1
$1,259,000
Location, location, location! This immaculate 2 storey with basement home is located directly across and a stones throw away from Callaghan park. Featuring 4 Bedrooms + Den and 4 Bathrooms, this Harvard design is one of the largest original floor plans in Auguston. Open family room upon entry adjoined to the dining room, den/flex room with french doors, powder room and beautiful kitchen with large pantry open to the main living room with gas fireplace. 4 large bedrooms all upstairs including the spacious primary bedroom with ensuite 5 piece bathroom as well as the laundry. Basement offers a massive recreation room downstairs, full bathroom, 26 x 12 storage room, and also seperate entry. Fully flat lot with detached double garage off the laneway. Ideal family home that is move in ready! (id:46156)
Open House
This property has open houses!
2:00 pm
Ends at:4:00 pm
12:00 pm
Ends at:2:00 pm
Property Details
| MLS® Number | R2994551 |
| Property Type | Single Family |
| Parking Space Total | 4 |
Building
| Bathroom Total | 4 |
| Bedrooms Total | 4 |
| Age | 22 Years |
| Appliances | Washer, Dryer, Refrigerator, Stove, Dishwasher |
| Architectural Style | 2 Level |
| Construction Style Attachment | Detached |
| Fireplace Present | Yes |
| Fireplace Total | 2 |
| Heating Fuel | Natural Gas |
| Heating Type | Forced Air |
| Size Interior | 3,262 Ft2 |
| Type | House |
| Utility Water | Municipal Water |
Parking
| Garage |
Land
| Acreage | No |
| Sewer | Sanitary Sewer |
| Size Irregular | 4052 |
| Size Total | 4052 Sqft |
| Size Total Text | 4052 Sqft |
Utilities
| Electricity | Available |
| Natural Gas | Available |
| Water | Available |
https://www.realtor.ca/real-estate/28225281/36150-shadbolt-avenue-abbotsford








