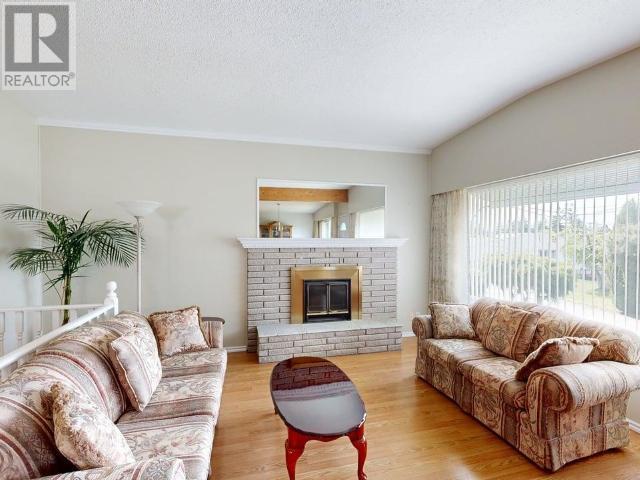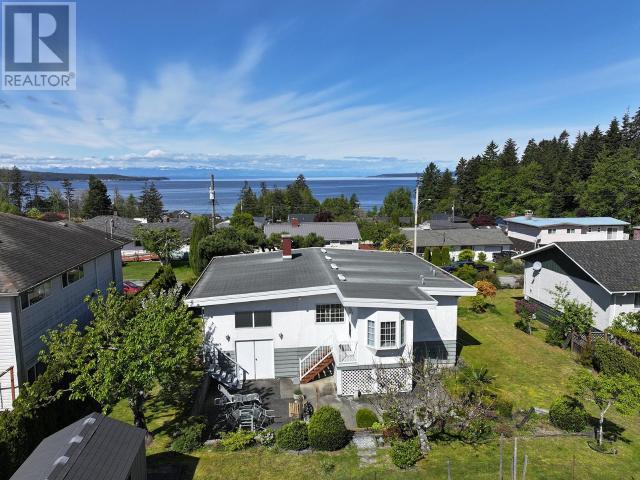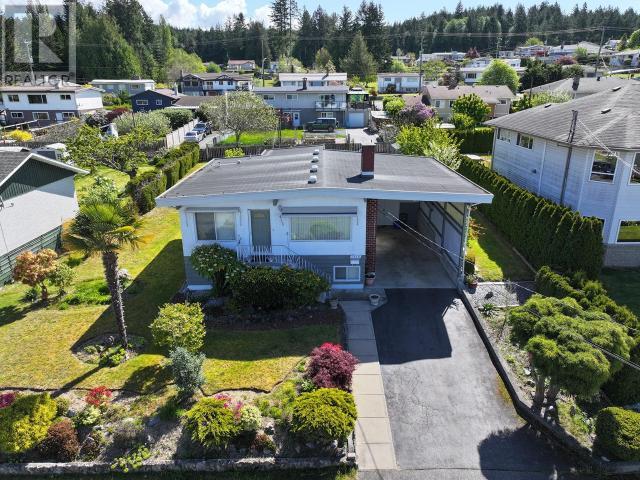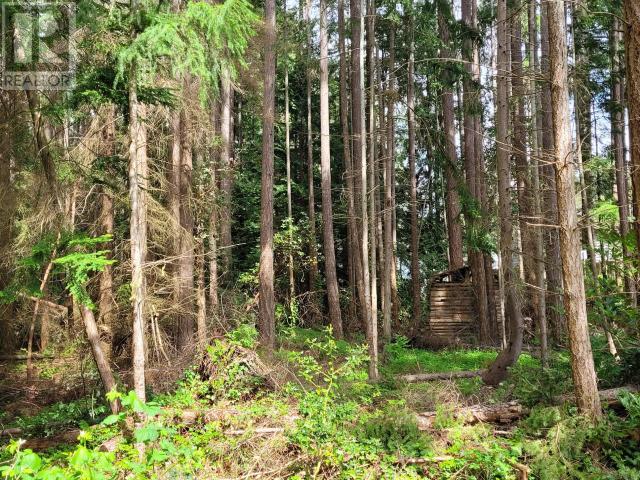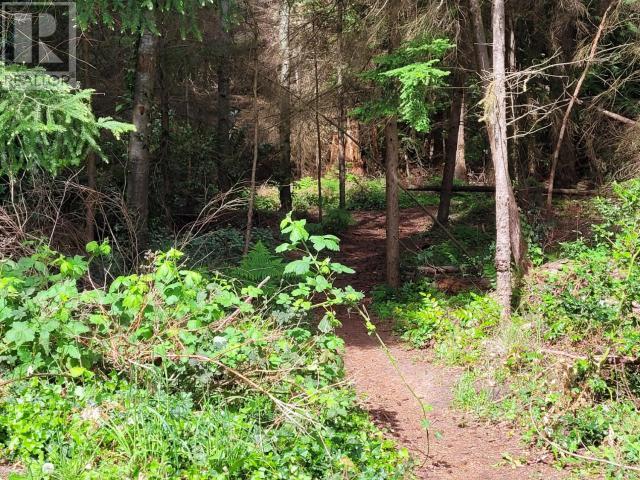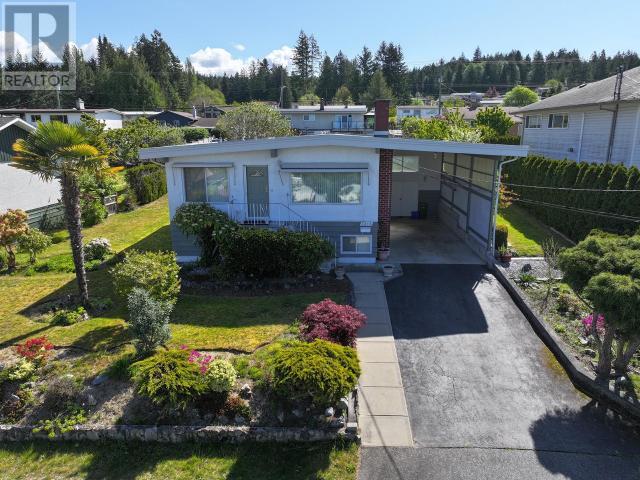3 Bedroom
2 Bathroom
1,672 ft2
Fireplace
None
Forced Air
Garden Area
$589,000
Mid-Century Modern home has Prime location, with OCEAN VIEW with rear alley access, on a quiet dead-end street that leads to Heron Reserved lands and a school playground just a stones throw away. Spacious & bright with vaulted ceilings throughout the main floor and a lovely wood burning fireplace, this home was enjoyed and meticulously maintained by "Nonna" for many years. Well-built and immaculate there is a full basement with full height that would be easy to suite. While there is only 1 bedroom on the Main Floor, the 2 large bedrooms in the basement lend themselves for teens or visiting family & friends. The backyard has a lovely private patio, huge garden area, small shed and plenty of room to build a shop or carriage home. The high ceiling carport would is 30' long and would easily accommodate an RV or boat. Enjoy the sunsets and pretty ocean view from the home, or take an easy beautiful walk to the beach through the trails to lower Gordon Ave. (id:46156)
Property Details
|
MLS® Number
|
18962 |
|
Property Type
|
Single Family |
|
Amenities Near By
|
Shopping |
|
Parking Space Total
|
2 |
|
Road Type
|
Paved Road |
|
View Type
|
Ocean View |
Building
|
Bathroom Total
|
2 |
|
Bedrooms Total
|
3 |
|
Constructed Date
|
1966 |
|
Construction Style Attachment
|
Detached |
|
Cooling Type
|
None |
|
Fireplace Fuel
|
Wood |
|
Fireplace Present
|
Yes |
|
Fireplace Type
|
Conventional |
|
Heating Fuel
|
Natural Gas |
|
Heating Type
|
Forced Air |
|
Size Interior
|
1,672 Ft2 |
|
Type
|
House |
Parking
Land
|
Acreage
|
No |
|
Land Amenities
|
Shopping |
|
Landscape Features
|
Garden Area |
|
Size Frontage
|
75 Ft |
|
Size Irregular
|
9147 |
|
Size Total
|
9147 Sqft |
|
Size Total Text
|
9147 Sqft |
Rooms
| Level |
Type |
Length |
Width |
Dimensions |
|
Basement |
Primary Bedroom |
12 ft ,5 in |
10 ft ,5 in |
12 ft ,5 in x 10 ft ,5 in |
|
Basement |
2pc Bathroom |
|
|
Measurements not available |
|
Basement |
Other |
11 ft ,7 in |
8 ft ,8 in |
11 ft ,7 in x 8 ft ,8 in |
|
Basement |
Bedroom |
12 ft ,5 in |
10 ft ,5 in |
12 ft ,5 in x 10 ft ,5 in |
|
Basement |
Laundry Room |
11 ft ,7 in |
12 ft ,8 in |
11 ft ,7 in x 12 ft ,8 in |
|
Main Level |
Living Room |
13 ft |
13 ft |
13 ft x 13 ft |
|
Main Level |
Dining Room |
11 ft |
15 ft ,5 in |
11 ft x 15 ft ,5 in |
|
Main Level |
Kitchen |
11 ft |
10 ft ,8 in |
11 ft x 10 ft ,8 in |
|
Main Level |
Primary Bedroom |
13 ft |
10 ft ,8 in |
13 ft x 10 ft ,8 in |
|
Main Level |
4pc Bathroom |
|
|
Measurements not available |
|
Main Level |
Other |
7 ft ,6 in |
7 ft ,3 in |
7 ft ,6 in x 7 ft ,3 in |
https://www.realtor.ca/real-estate/28297486/3616-manitoba-ave-powell-river





