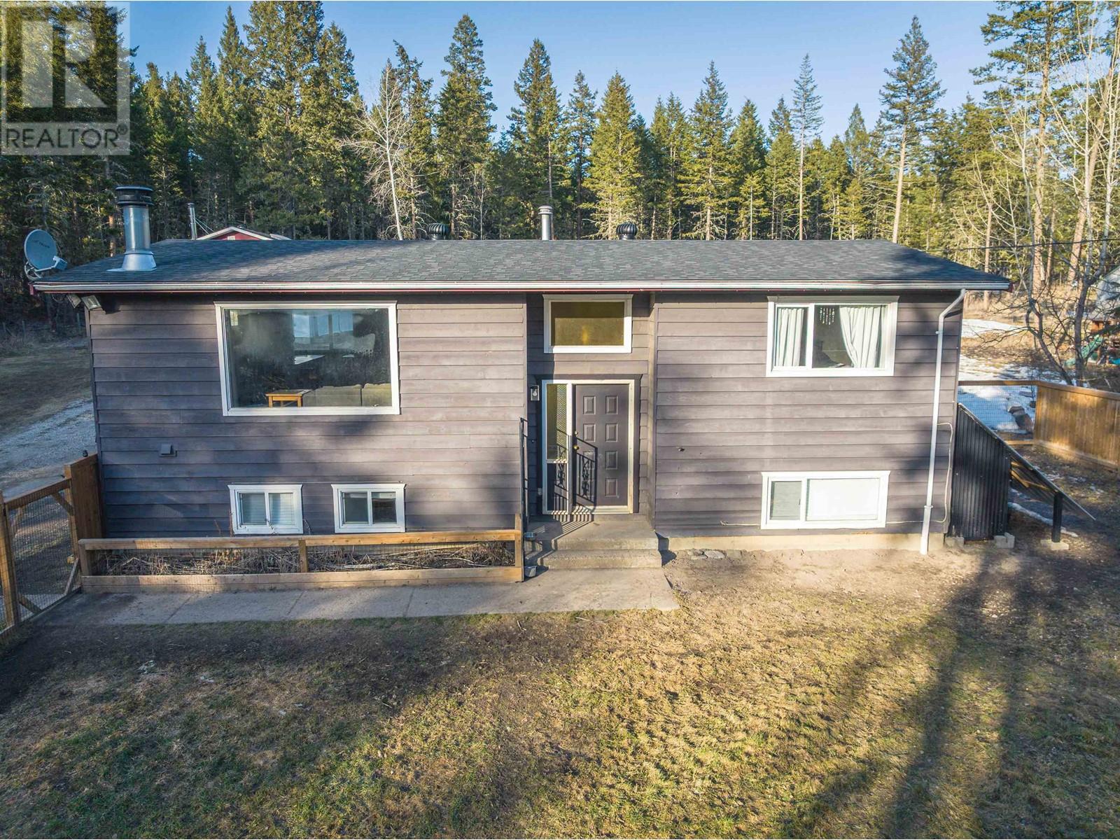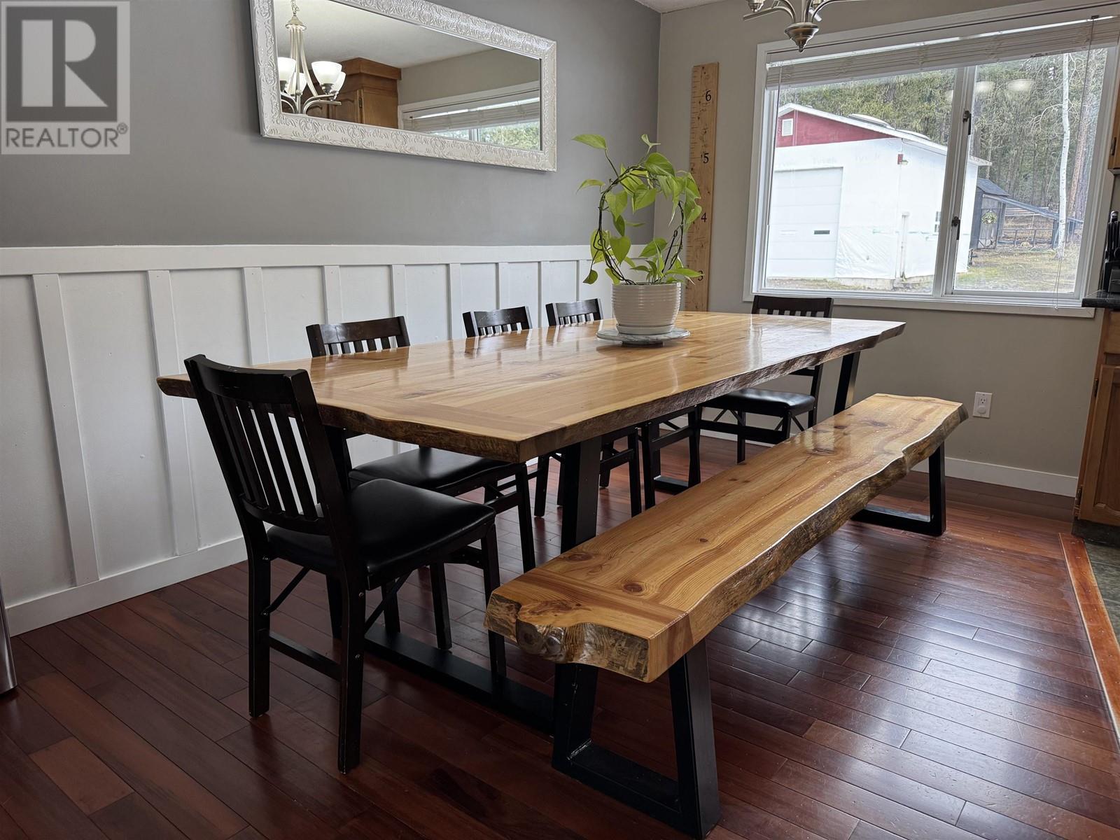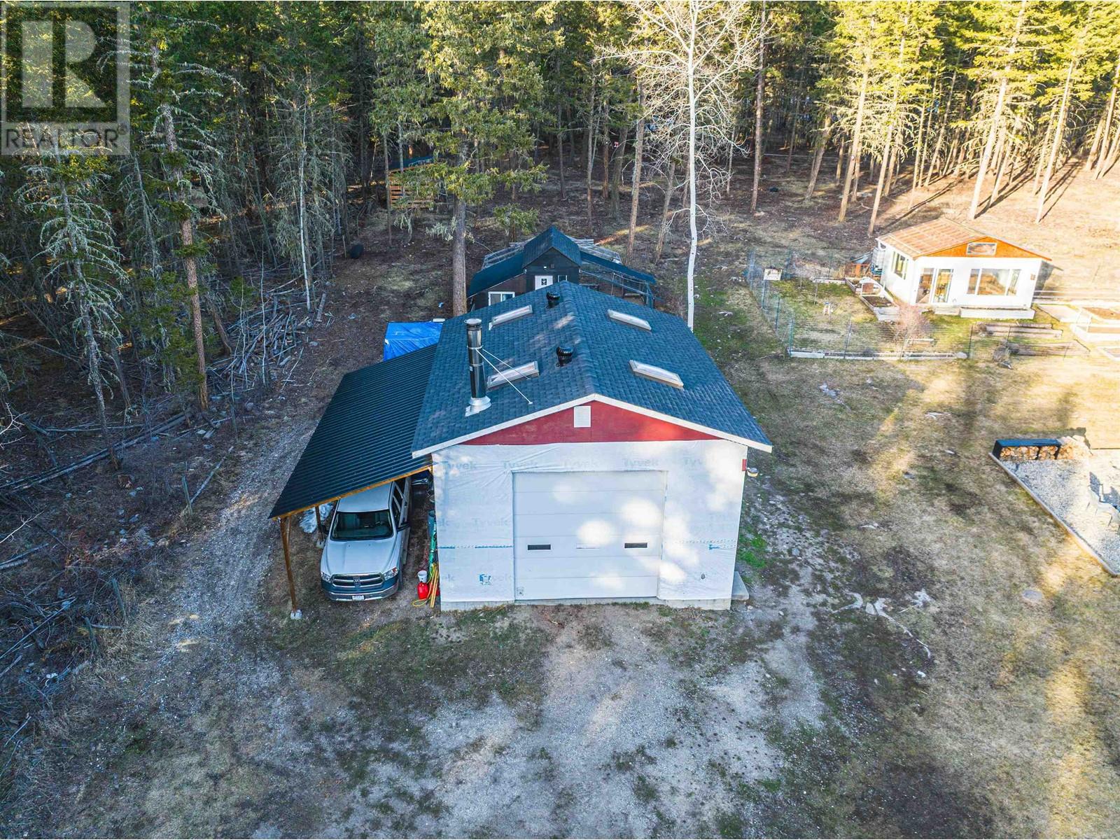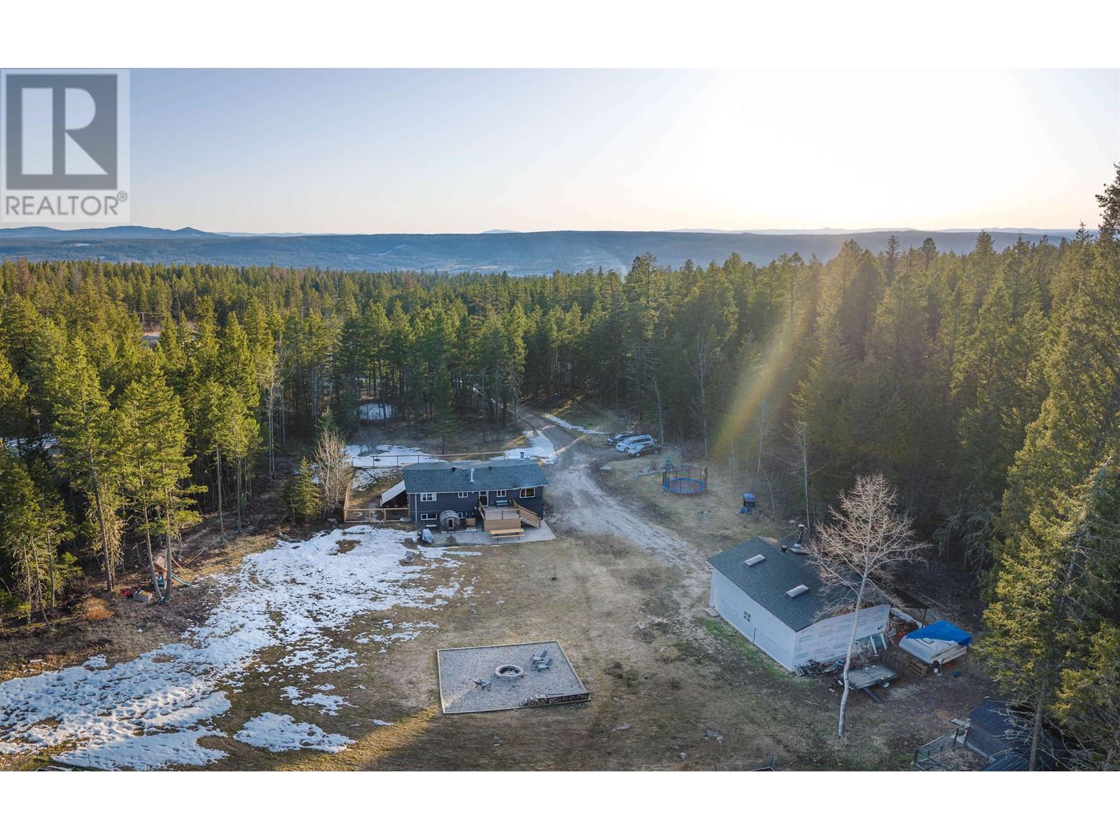5 Bedroom
2 Bathroom
2,080 ft2
Split Level Entry
Central Air Conditioning
Forced Air
Acreage
$724,900
* PREC - Personal Real Estate Corporation. Wonderful 3 acre property located on FOX MOUNTAIN. Home offers 5 bedrooms, 2 bathrooms, open concept living and beautiful hardwood floors! Property has a large detached shop with WETT inspected wood stove, chicken coop, fire pit, a beautiful green house, garden, mature fruit trees and berry bushes. Fenced area for dogs and lots of room for parking and entertaining. With central AC for those hot summers, this home truly has it all and only 7 minutes from town. (id:46156)
Property Details
|
MLS® Number
|
R2983966 |
|
Property Type
|
Single Family |
Building
|
Bathroom Total
|
2 |
|
Bedrooms Total
|
5 |
|
Appliances
|
Dryer, Washer, Dishwasher, Refrigerator, Stove |
|
Architectural Style
|
Split Level Entry |
|
Basement Development
|
Finished |
|
Basement Type
|
N/a (finished) |
|
Constructed Date
|
1983 |
|
Construction Style Attachment
|
Detached |
|
Cooling Type
|
Central Air Conditioning |
|
Exterior Finish
|
Wood |
|
Foundation Type
|
Concrete Perimeter |
|
Heating Fuel
|
Natural Gas |
|
Heating Type
|
Forced Air |
|
Roof Material
|
Asphalt Shingle |
|
Roof Style
|
Conventional |
|
Stories Total
|
2 |
|
Size Interior
|
2,080 Ft2 |
|
Type
|
House |
|
Utility Water
|
Drilled Well |
Parking
Land
|
Acreage
|
Yes |
|
Size Irregular
|
3 |
|
Size Total
|
3 Ac |
|
Size Total Text
|
3 Ac |
Rooms
| Level |
Type |
Length |
Width |
Dimensions |
|
Basement |
Bedroom 3 |
10 ft ,9 in |
13 ft ,6 in |
10 ft ,9 in x 13 ft ,6 in |
|
Basement |
Bedroom 4 |
10 ft ,6 in |
9 ft |
10 ft ,6 in x 9 ft |
|
Basement |
Bedroom 5 |
11 ft |
10 ft ,6 in |
11 ft x 10 ft ,6 in |
|
Basement |
Flex Space |
11 ft |
15 ft |
11 ft x 15 ft |
|
Basement |
Laundry Room |
10 ft ,3 in |
7 ft ,6 in |
10 ft ,3 in x 7 ft ,6 in |
|
Main Level |
Kitchen |
11 ft |
13 ft |
11 ft x 13 ft |
|
Main Level |
Dining Room |
11 ft |
7 ft |
11 ft x 7 ft |
|
Main Level |
Living Room |
20 ft |
13 ft |
20 ft x 13 ft |
|
Main Level |
Primary Bedroom |
14 ft ,6 in |
11 ft ,6 in |
14 ft ,6 in x 11 ft ,6 in |
|
Main Level |
Bedroom 2 |
10 ft ,3 in |
11 ft ,3 in |
10 ft ,3 in x 11 ft ,3 in |
https://www.realtor.ca/real-estate/28098388/362-eider-drive-williams-lake










































