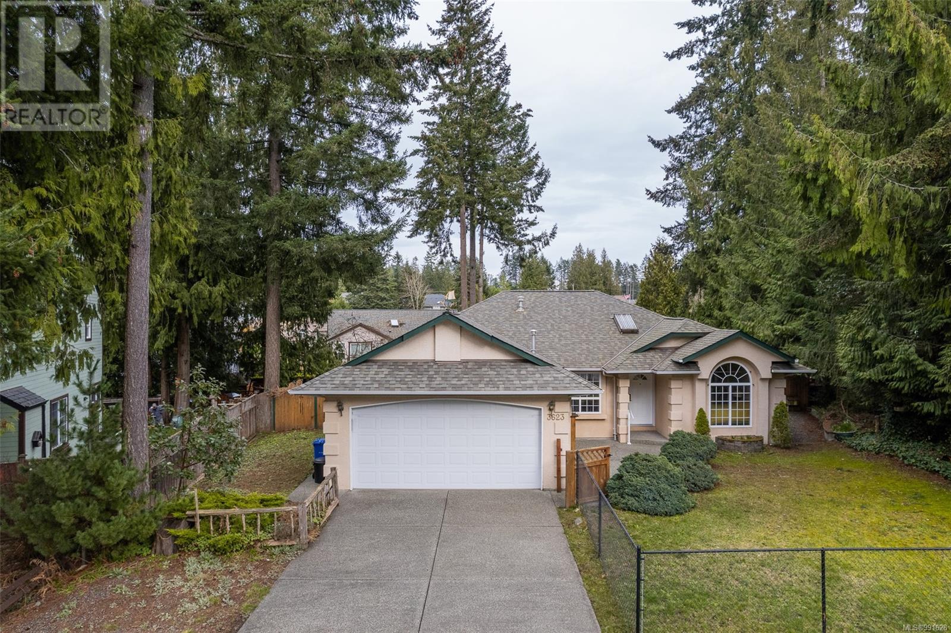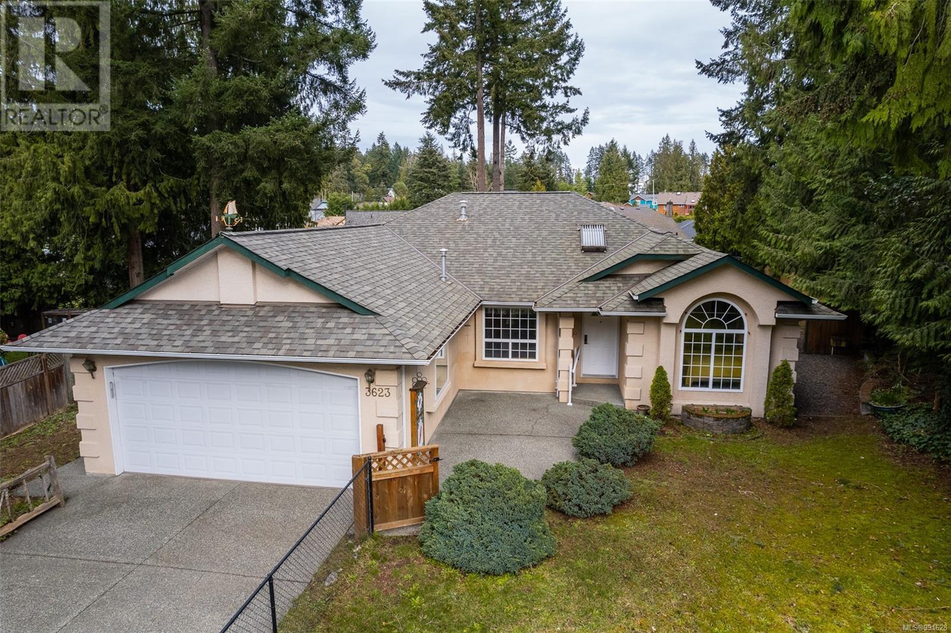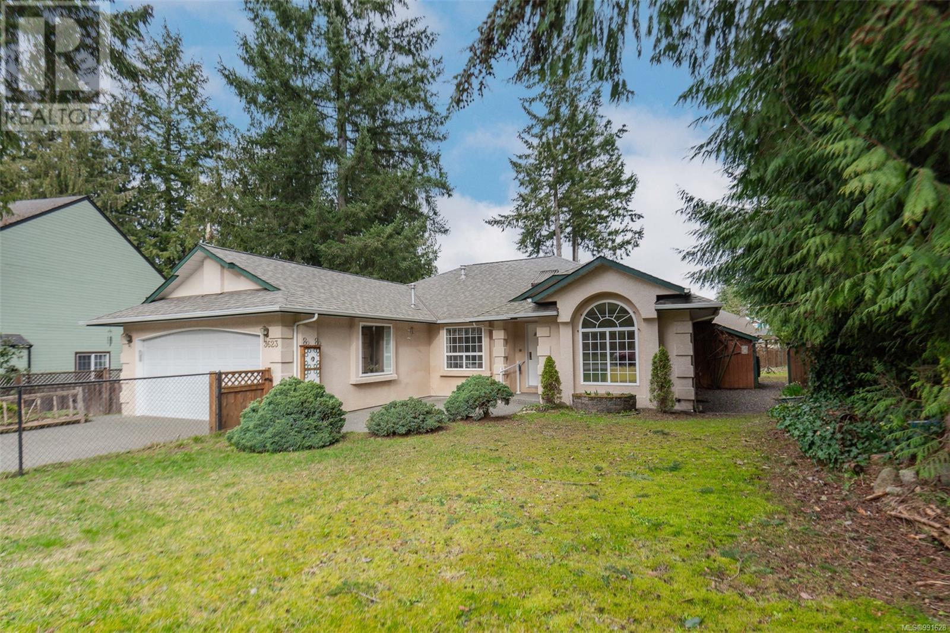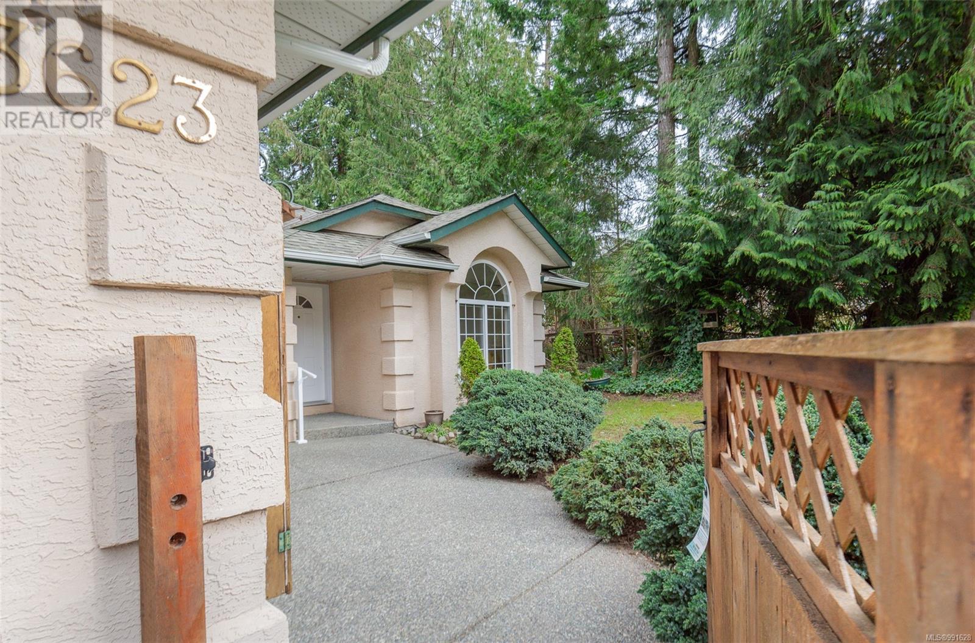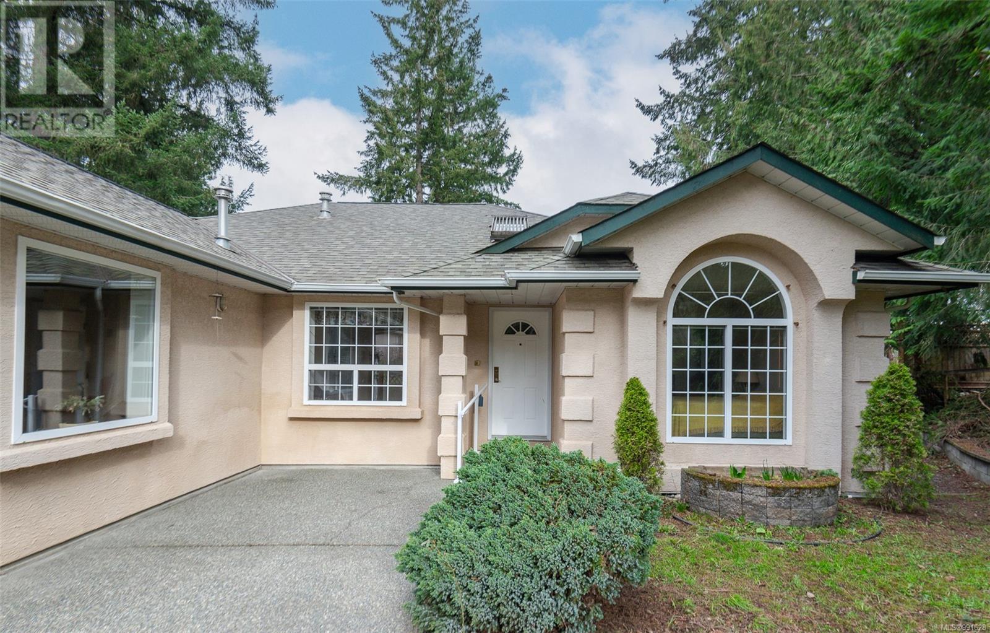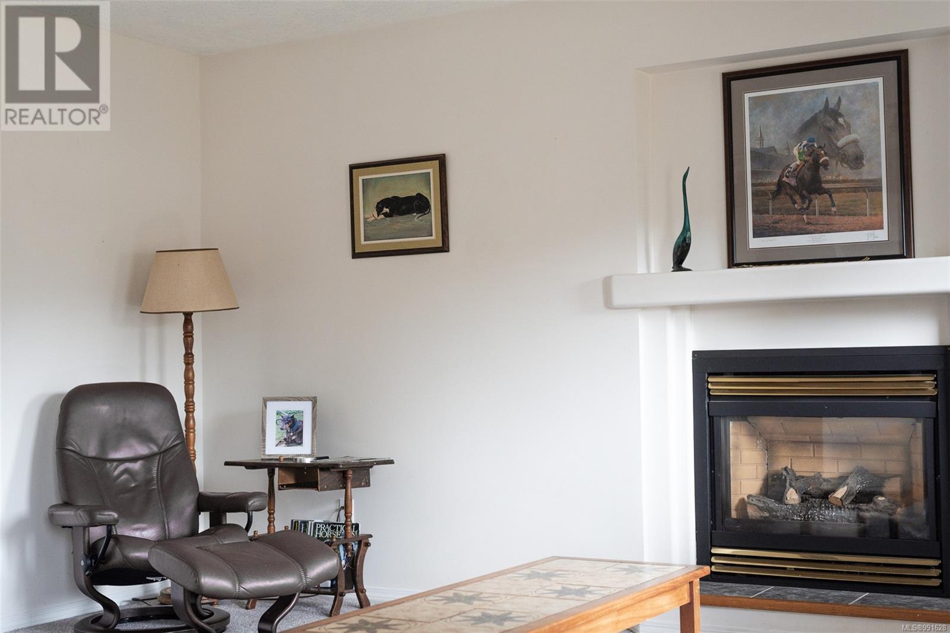3 Bedroom
2 Bathroom
1,622 ft2
Fireplace
None
Forced Air
$829,000
Discover the perfect blend of comfort and convenience in this beautiful 3 bedroom, 2 bathroom rancher, ideally located in the desirable community of Cobble Hill. This property is nestled in a quiet cul-de-sac which provides safety and tranquility. Upon entering the home-you immediately notice the bright living space with windows out to the lovely backyard. The living room features a cozy gas fireplace for entertaining and a functional kitchen. There is also a large dining/ great room that would be amazing for family gatherings. The primary bedroom has a stylish curved window out to the front yard, with an ensuite and a walk- in closet. The additional bedrooms are perfect for family, guests or a home office. The large deck in the backyard features bench seating and a ramp built for accessibility. The home also features a new roof done in the last year. This home is close to local shops, cafes and the iconic Cobblestone Pub. For hiking and biking lovers-this property is walking distance to Cobble Hill Mountain. Book your showing today! (id:46156)
Property Details
|
MLS® Number
|
991628 |
|
Property Type
|
Single Family |
|
Neigbourhood
|
Cobble Hill |
|
Features
|
Central Location, Cul-de-sac, Park Setting, Southern Exposure, Other |
|
Parking Space Total
|
4 |
Building
|
Bathroom Total
|
2 |
|
Bedrooms Total
|
3 |
|
Appliances
|
Refrigerator, Stove, Washer, Dryer |
|
Constructed Date
|
1994 |
|
Cooling Type
|
None |
|
Fireplace Present
|
Yes |
|
Fireplace Total
|
1 |
|
Heating Fuel
|
Natural Gas |
|
Heating Type
|
Forced Air |
|
Size Interior
|
1,622 Ft2 |
|
Total Finished Area
|
1622 Sqft |
|
Type
|
House |
Land
|
Acreage
|
No |
|
Size Irregular
|
10258 |
|
Size Total
|
10258 Sqft |
|
Size Total Text
|
10258 Sqft |
|
Zoning Description
|
R3 |
|
Zoning Type
|
Residential |
Rooms
| Level |
Type |
Length |
Width |
Dimensions |
|
Main Level |
Laundry Room |
|
|
11'1 x 6'6 |
|
Main Level |
Bedroom |
|
|
11'1 x 9'1 |
|
Main Level |
Bathroom |
|
|
5'0 x 8'1 |
|
Main Level |
Bedroom |
|
|
9'6 x 10'0 |
|
Main Level |
Ensuite |
|
|
7'11 x 6'0 |
|
Main Level |
Primary Bedroom |
|
|
13'6 x 11'8 |
|
Main Level |
Kitchen |
|
|
17'6 x 23'6 |
|
Main Level |
Living Room/dining Room |
|
|
31'2 x 23'1 |
https://www.realtor.ca/real-estate/28015948/3623-princess-ave-cobble-hill-cobble-hill


