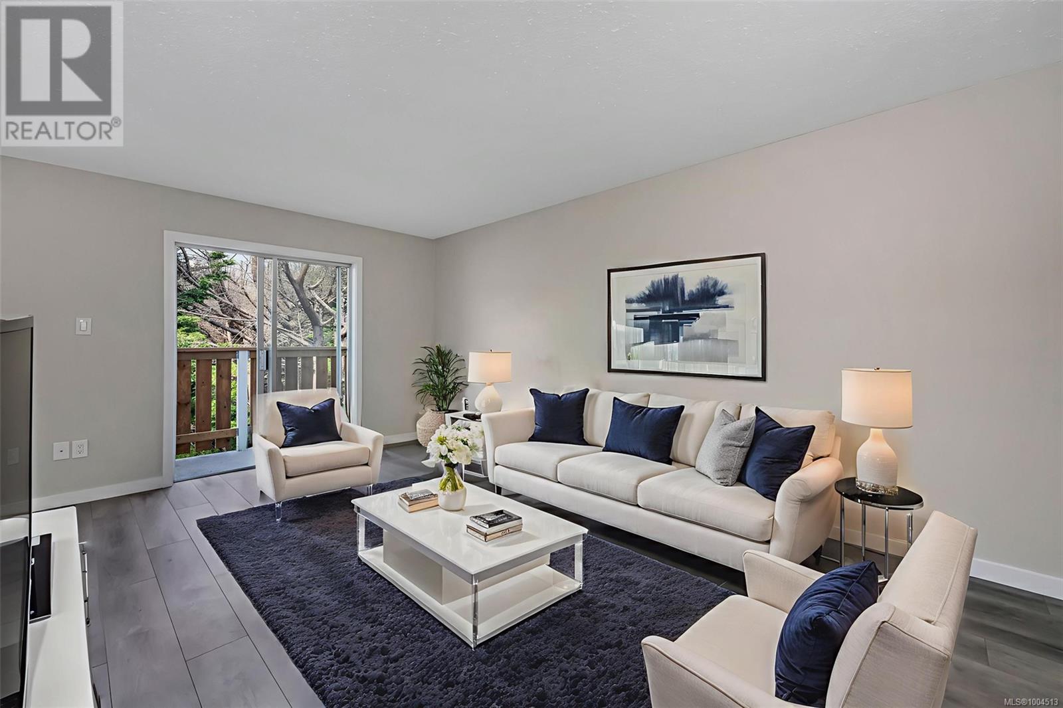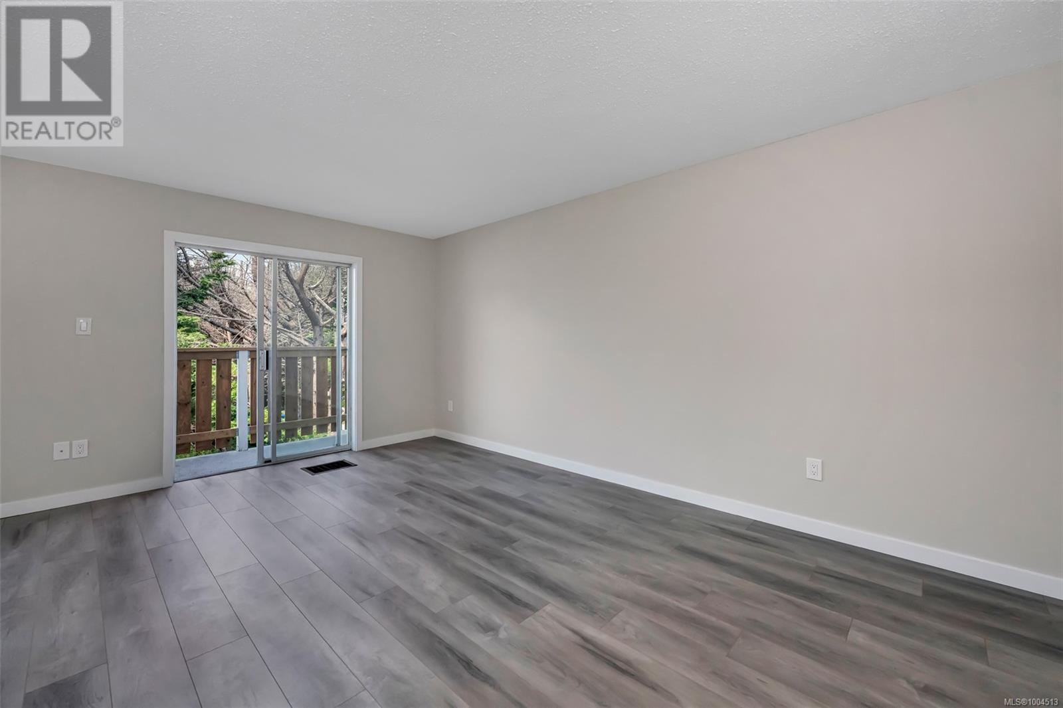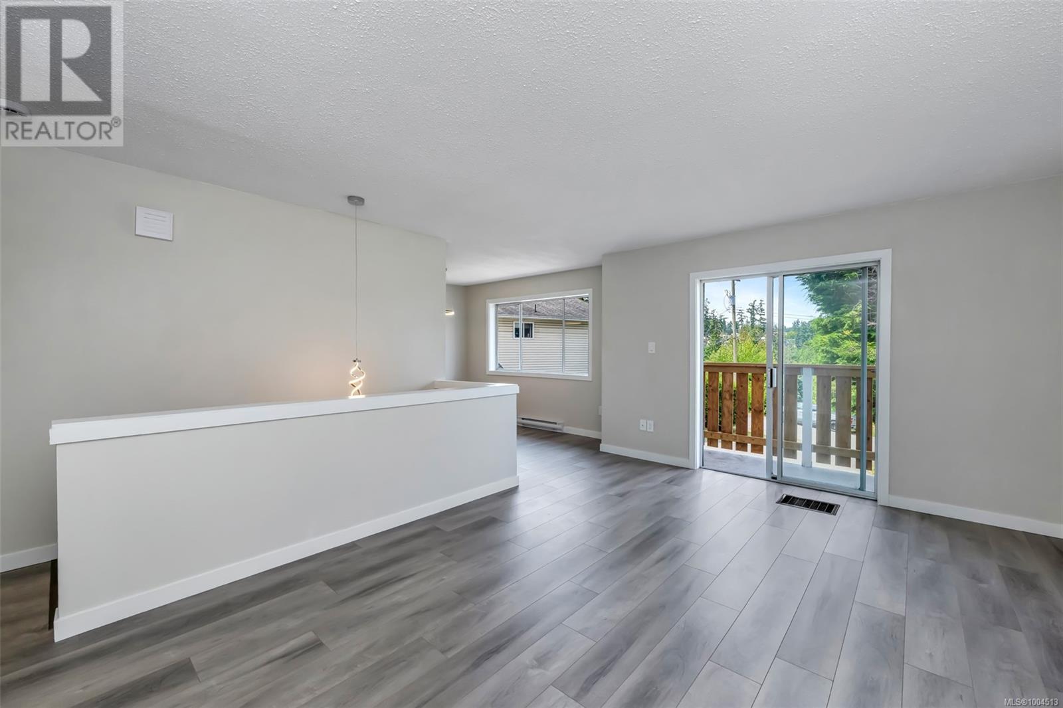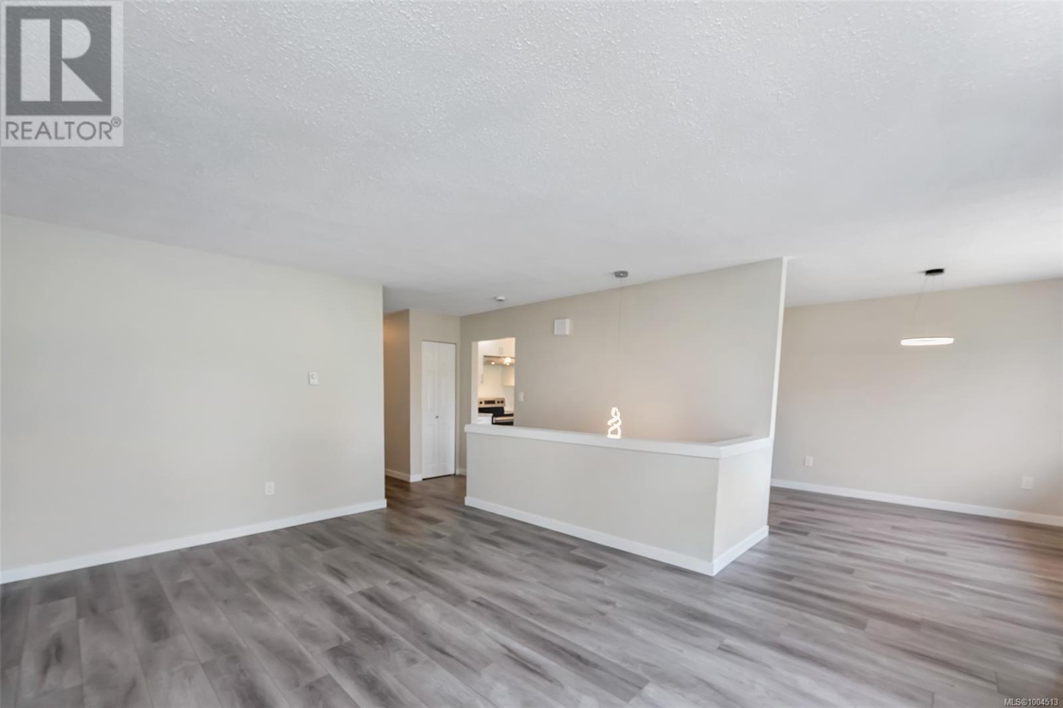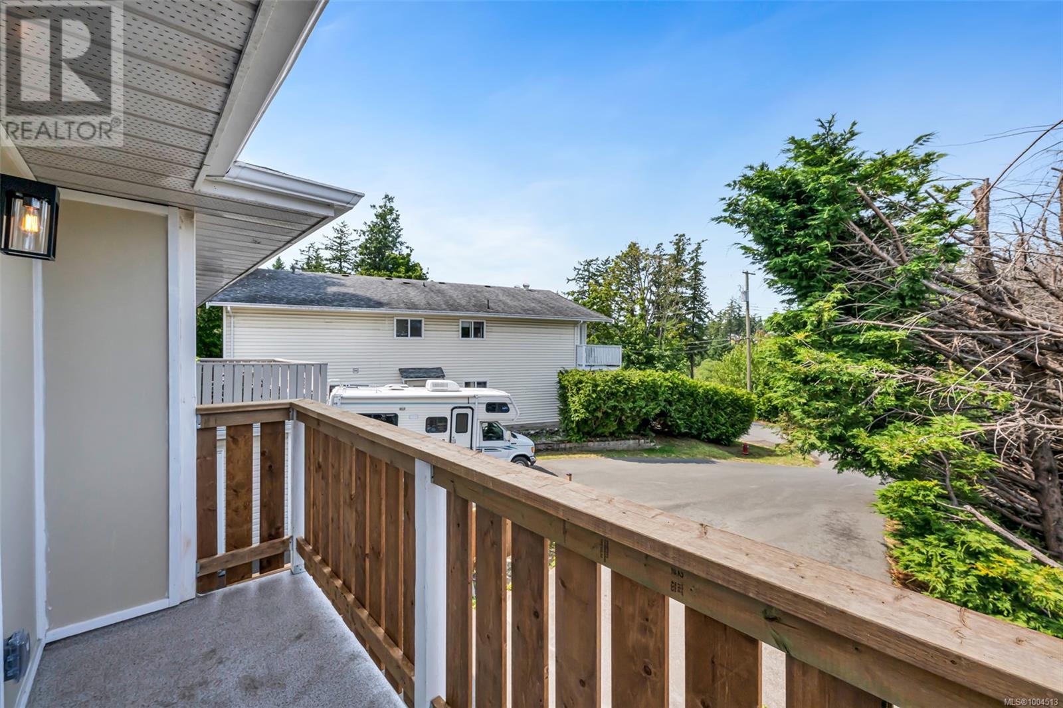5 Bedroom
3 Bathroom
1,870 ft2
None
Baseboard Heaters
$919,900
Attention First Time Buyers and Investors!! This recently renovated half duplex has three bedrooms and two bathrooms upstairs, and a two bedroom, one bathroom mortgage helper downstairs. Located on a cul-de-sac in beautiful View Royal, this centrally located home is minutes to Langford and to Downtown. Access to the Galloping Goose trail is just a few homes away. Thetis Lake Park is a nice stroll as well. Not only is it close to Victoria General Hospital, there are several schools in the area and it is a mere five-minute drive to Royal Roads University. Arguably better than a townhome because there are no strata fees - allowing you to keep more of your hard earned money in your pocket each month. Quick possession is available. (id:46156)
Property Details
|
MLS® Number
|
1004513 |
|
Property Type
|
Single Family |
|
Neigbourhood
|
Six Mile |
|
Community Features
|
Pets Allowed, Family Oriented |
|
Features
|
Cul-de-sac |
|
Parking Space Total
|
3 |
Building
|
Bathroom Total
|
3 |
|
Bedrooms Total
|
5 |
|
Constructed Date
|
1989 |
|
Cooling Type
|
None |
|
Heating Fuel
|
Electric |
|
Heating Type
|
Baseboard Heaters |
|
Size Interior
|
1,870 Ft2 |
|
Total Finished Area
|
1870 Sqft |
|
Type
|
Duplex |
Land
|
Acreage
|
No |
|
Size Irregular
|
2142 |
|
Size Total
|
2142 Sqft |
|
Size Total Text
|
2142 Sqft |
|
Zoning Type
|
Residential |
Rooms
| Level |
Type |
Length |
Width |
Dimensions |
|
Lower Level |
Laundry Room |
|
|
7'3 x 7'7 |
|
Main Level |
Bathroom |
|
|
4-Piece |
|
Main Level |
Bedroom |
|
|
10'4 x 8'9 |
|
Main Level |
Bedroom |
|
|
10'4 x 8'8 |
|
Main Level |
Ensuite |
|
|
3-Piece |
|
Main Level |
Primary Bedroom |
|
|
11'7 x 11'7 |
|
Main Level |
Dining Room |
|
|
7'8 x 11'0 |
|
Main Level |
Kitchen |
|
|
7'8 x 13'7 |
|
Main Level |
Living Room |
|
|
14'11 x 16'9 |
|
Additional Accommodation |
Bathroom |
|
|
X |
|
Additional Accommodation |
Bedroom |
|
|
10'1 x 11'5 |
|
Additional Accommodation |
Bedroom |
|
|
9'8 x 11'4 |
|
Additional Accommodation |
Living Room |
|
|
12'2 x 11'5 |
|
Additional Accommodation |
Kitchen |
|
|
10'11 x 11'3 |
https://www.realtor.ca/real-estate/28515503/363-kislingbury-lane-view-royal-six-mile




