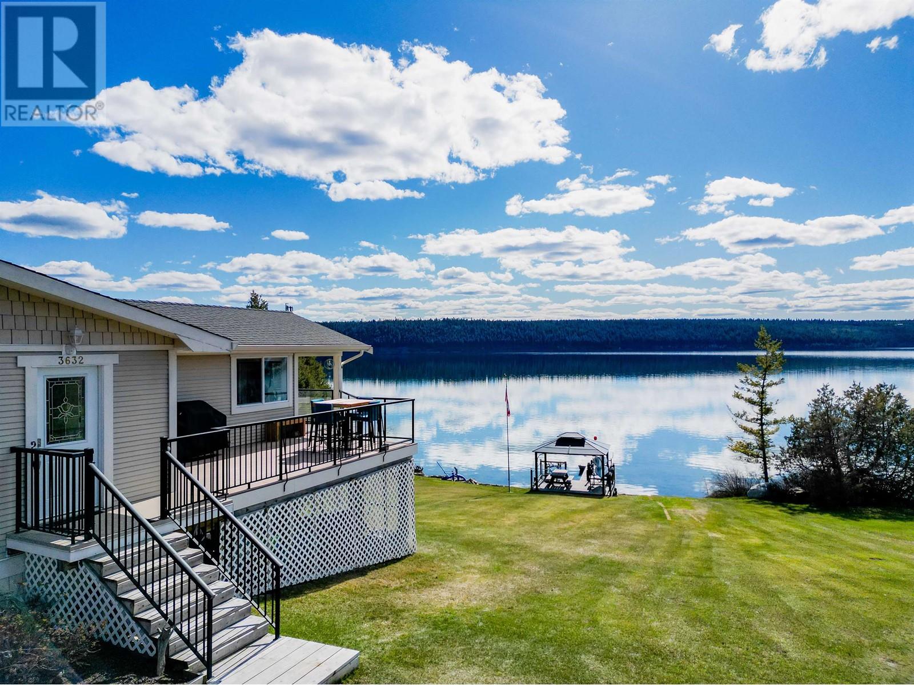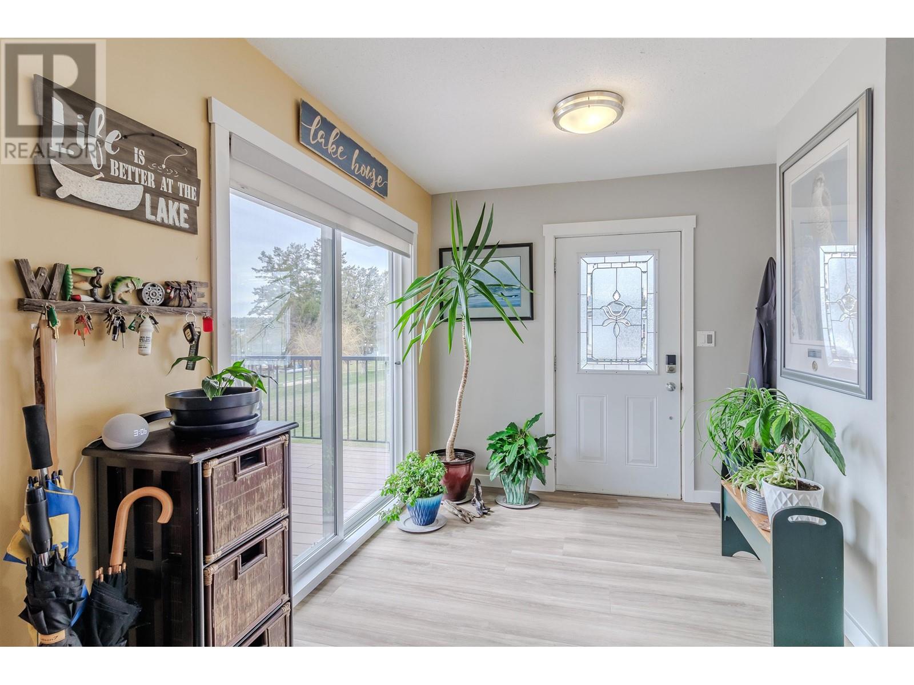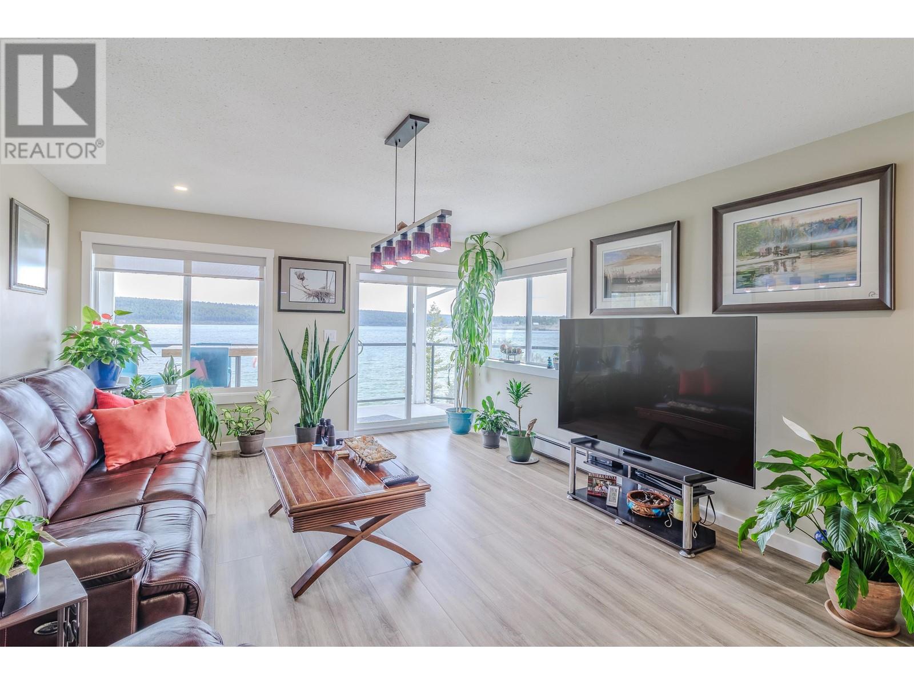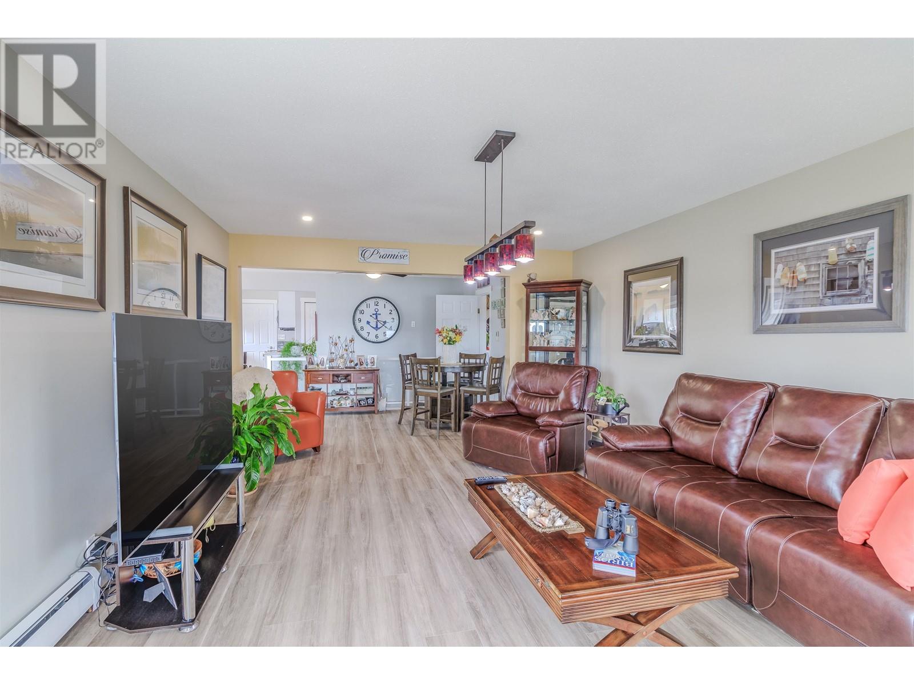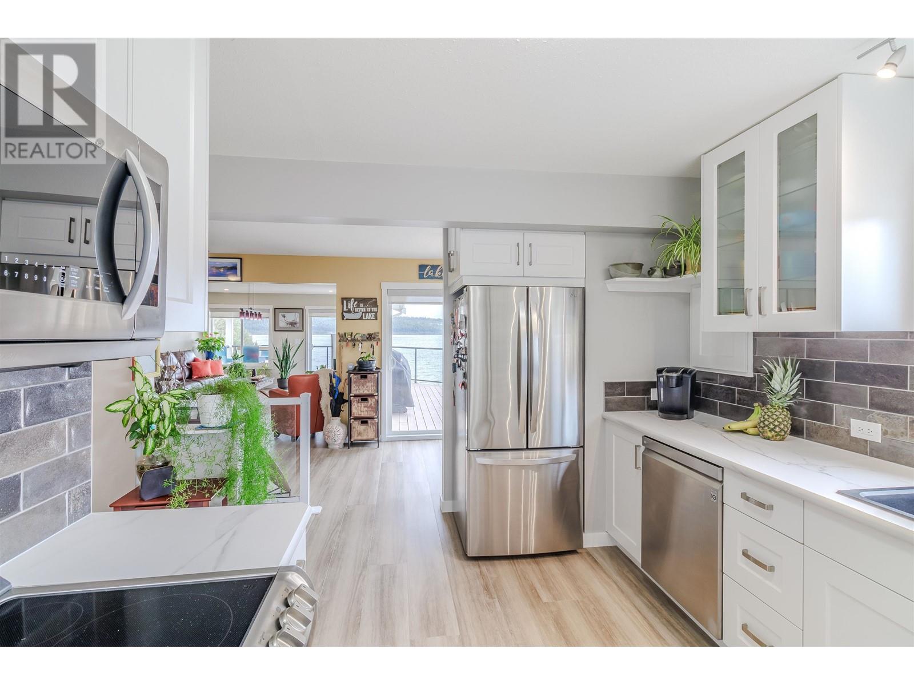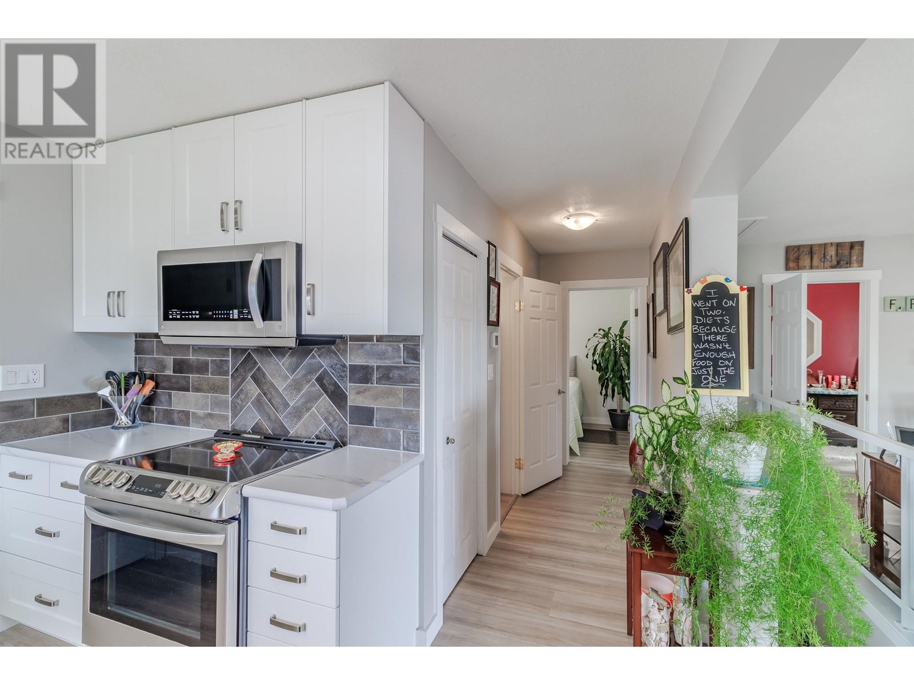3 Bedroom
3 Bathroom
2,561 ft2
Baseboard Heaters, Radiant/infra-Red Heat
Waterfront
$899,000
Turn key waterfront home! This perfect home is situated on just under .50 acre with 80' of lakefront; located in a quiet area of Lac La Hache. Enjoy the spectacular views from the sundeck or from the sheltered gazebo by the water's edge. Having a brand new engineered septic system is a bonus. Inside is a sought after main living floor plan including new flooring, a brand new bright modern kitchen with s/s appliances, a living room with incredible views, a spacious primary bedroom with a 3 pce ensuite, a convenient laundry room, a 2nd bedroom, 4 pce bathroom and even a quaint room where you could work from home as you admire the lake! Downstairs is a large rec room and bedroom with full bath. Make your waterfront living dreams into a worry free relaxed lifestyle. Quick possession available! (id:46156)
Property Details
|
MLS® Number
|
R2984603 |
|
Property Type
|
Single Family |
|
Storage Type
|
Storage |
|
View Type
|
Lake View |
|
Water Front Type
|
Waterfront |
Building
|
Bathroom Total
|
3 |
|
Bedrooms Total
|
3 |
|
Appliances
|
Dryer, Washer, Dishwasher, Refrigerator, Stove |
|
Basement Development
|
Finished |
|
Basement Type
|
N/a (finished) |
|
Constructed Date
|
9999 |
|
Construction Style Attachment
|
Detached |
|
Exterior Finish
|
Vinyl Siding |
|
Fixture
|
Drapes/window Coverings |
|
Foundation Type
|
Concrete Perimeter |
|
Heating Fuel
|
Natural Gas |
|
Heating Type
|
Baseboard Heaters, Radiant/infra-red Heat |
|
Roof Material
|
Asphalt Shingle |
|
Roof Style
|
Conventional |
|
Stories Total
|
2 |
|
Size Interior
|
2,561 Ft2 |
|
Type
|
House |
Parking
Land
|
Acreage
|
No |
|
Size Irregular
|
0.48 |
|
Size Total
|
0.48 Ac |
|
Size Total Text
|
0.48 Ac |
Rooms
| Level |
Type |
Length |
Width |
Dimensions |
|
Basement |
Recreational, Games Room |
12 ft ,1 in |
27 ft ,1 in |
12 ft ,1 in x 27 ft ,1 in |
|
Basement |
Bedroom 3 |
9 ft ,1 in |
14 ft ,8 in |
9 ft ,1 in x 14 ft ,8 in |
|
Basement |
Flex Space |
7 ft ,2 in |
9 ft ,1 in |
7 ft ,2 in x 9 ft ,1 in |
|
Basement |
Utility Room |
7 ft ,5 in |
8 ft ,2 in |
7 ft ,5 in x 8 ft ,2 in |
|
Basement |
Workshop |
13 ft ,3 in |
25 ft ,1 in |
13 ft ,3 in x 25 ft ,1 in |
|
Basement |
Other |
4 ft ,1 in |
10 ft |
4 ft ,1 in x 10 ft |
|
Main Level |
Kitchen |
9 ft ,7 in |
13 ft ,4 in |
9 ft ,7 in x 13 ft ,4 in |
|
Main Level |
Dining Room |
7 ft ,8 in |
10 ft ,8 in |
7 ft ,8 in x 10 ft ,8 in |
|
Main Level |
Living Room |
13 ft ,1 in |
19 ft ,1 in |
13 ft ,1 in x 19 ft ,1 in |
|
Main Level |
Primary Bedroom |
11 ft ,6 in |
13 ft ,7 in |
11 ft ,6 in x 13 ft ,7 in |
|
Main Level |
Office |
7 ft ,1 in |
10 ft ,4 in |
7 ft ,1 in x 10 ft ,4 in |
|
Main Level |
Bedroom 2 |
8 ft ,3 in |
10 ft ,5 in |
8 ft ,3 in x 10 ft ,5 in |
|
Main Level |
Laundry Room |
5 ft ,1 in |
10 ft ,5 in |
5 ft ,1 in x 10 ft ,5 in |
|
Main Level |
Foyer |
5 ft ,4 in |
7 ft ,8 in |
5 ft ,4 in x 7 ft ,8 in |
https://www.realtor.ca/real-estate/28103569/3632-forbes-road-lac-la-hache


