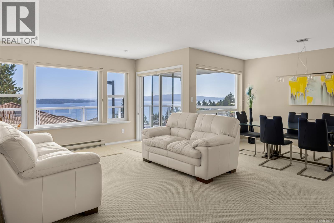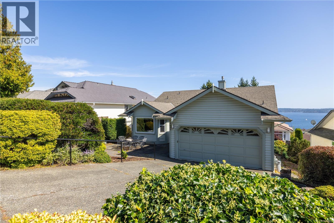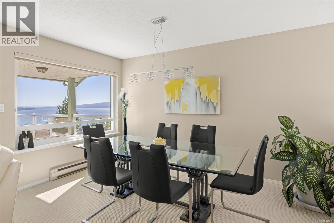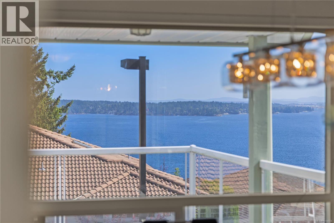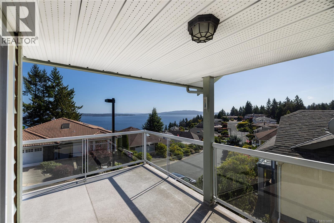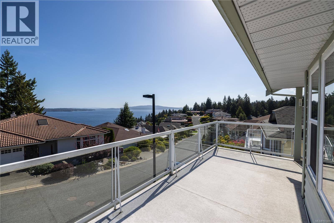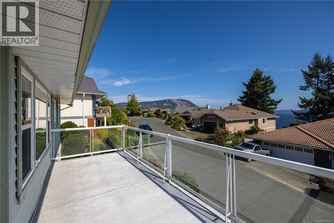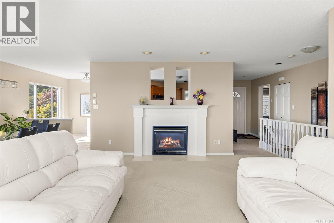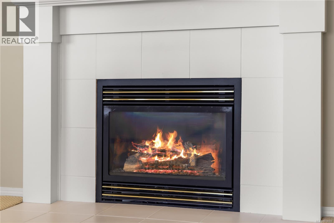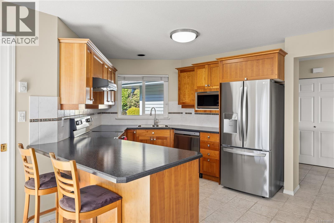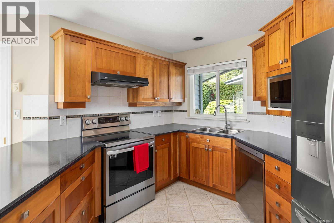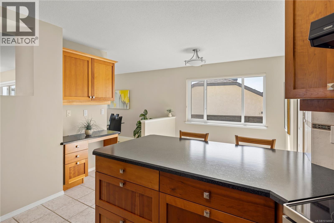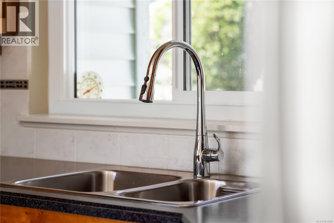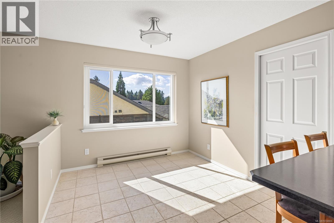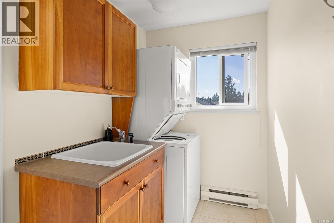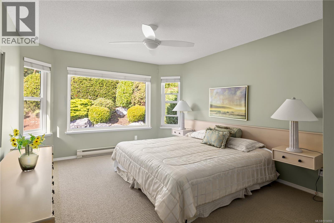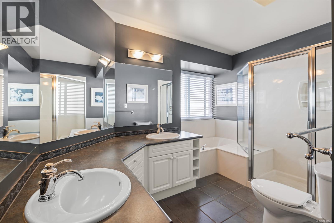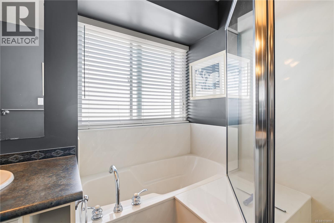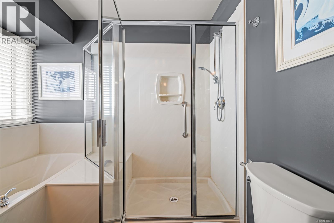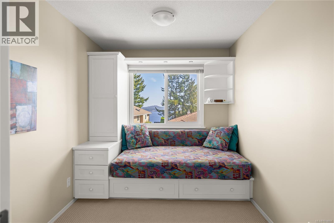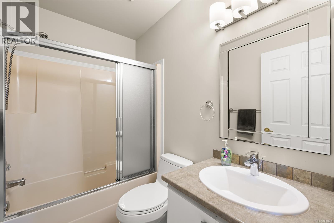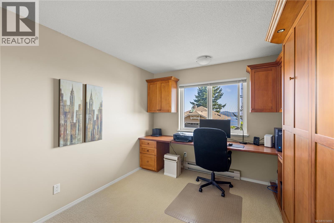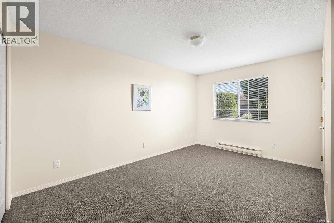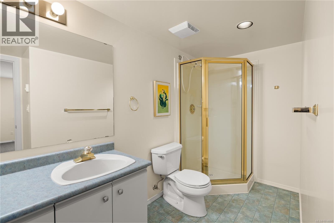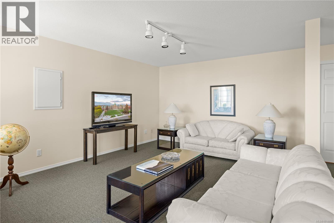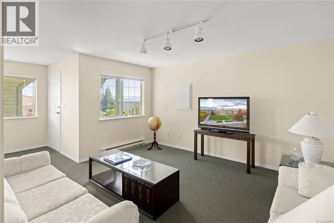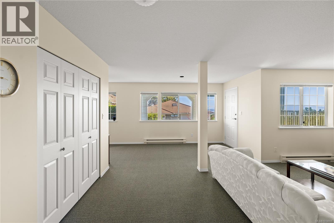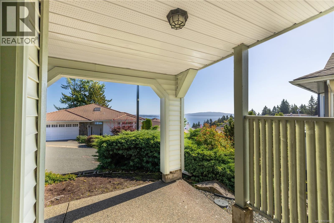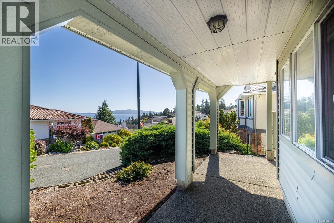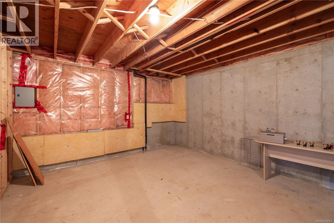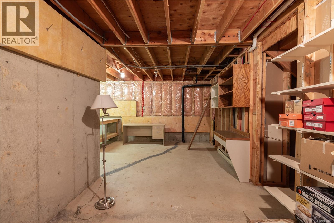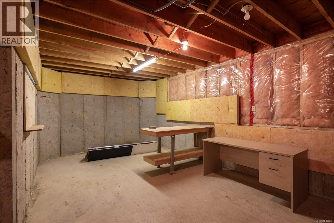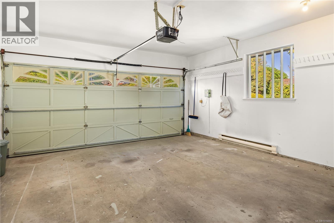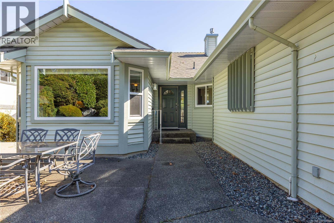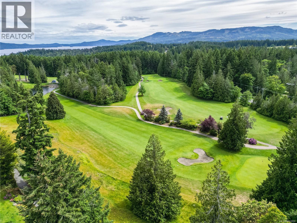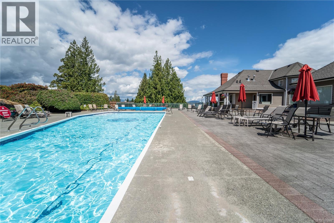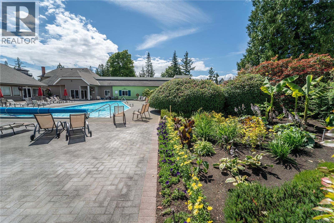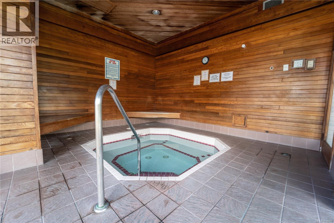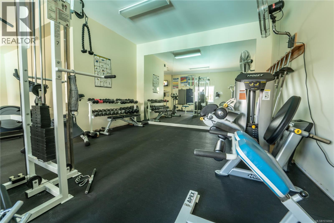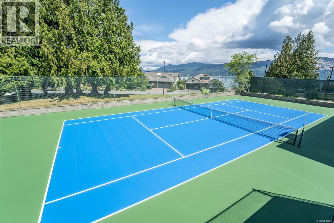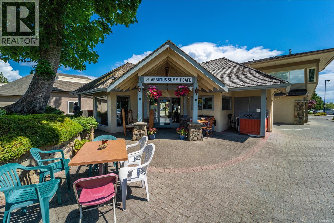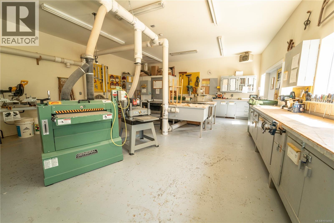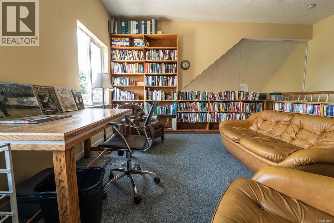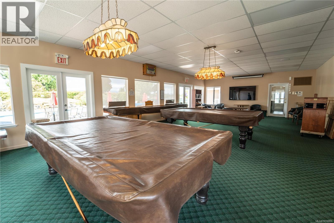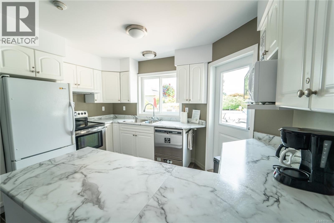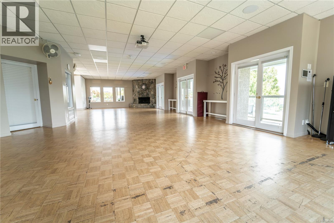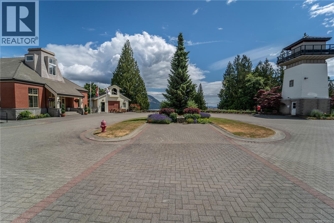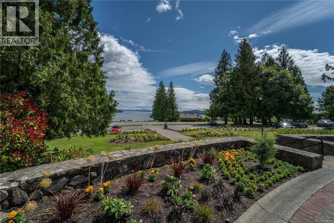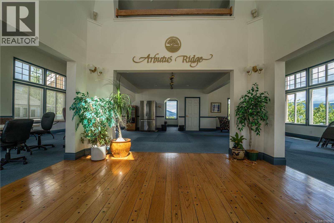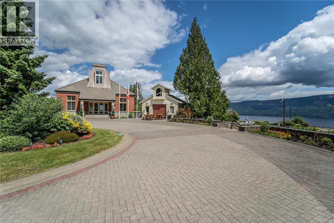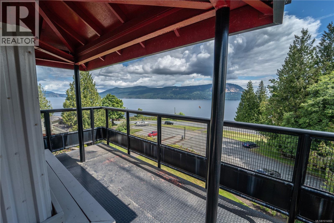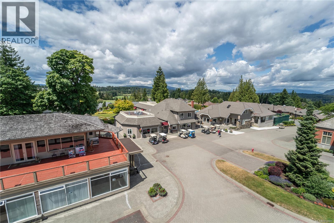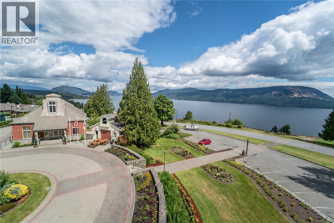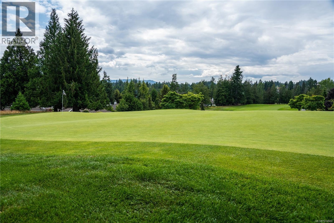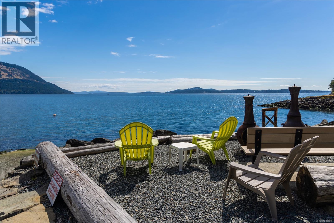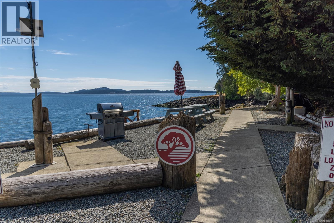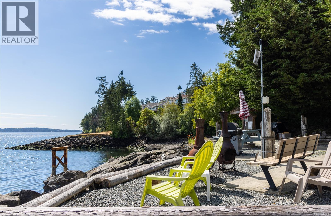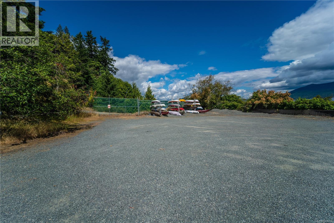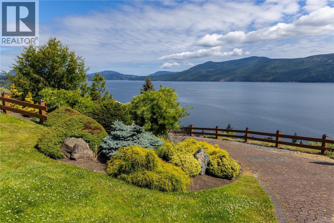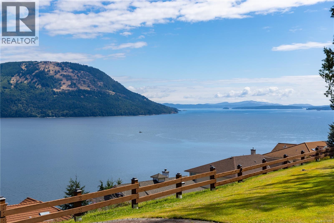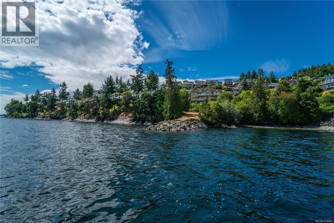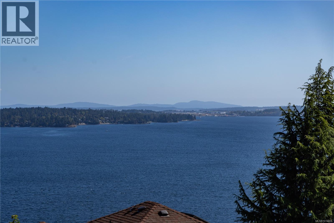3635 Arbutus Dr N Cobble Hill, British Columbia V0R 1L1
$995,000Maintenance,
$482 Monthly
Maintenance,
$482 MonthlyEnjoy south-facing OCEAN VIEWS in this GATED GOLFING COMMUNITY. Located in ARBUTUS RIDGE, this beautifully maintained 3-bed, 3 bath plus den home offers panoramic ocean views. You'll be drawn to the view in the living room through the large picture windows leading out to a spacious deck on the main level. On the left is a large primary bedroom, with sumptuous custom 5 piece ensuite bathroom. On the view side of the home is the second bedroom, a den with built in daybed and a 4-piece bathroom. The large living room and formal dining room are situated on the view side of the home. And, on the right is a beautiful open concept kitchen, breakfast area and a laundry/mud room with direct access from double car garage. Downstairs is a spacious recreation and media room, third bedroom with its own 4 piece ensuite bathroom and fabulous storage area. All of this is just short walk to the community rec centre where there is a cafe, swimming pool and activities organized by the community. (id:46156)
Property Details
| MLS® Number | 1014806 |
| Property Type | Single Family |
| Neigbourhood | Cobble Hill |
| Community Features | Pets Allowed, Age Restrictions |
| Features | Central Location, Southern Exposure, Other, Golf Course/parkland, Marine Oriented, Gated Community |
| Parking Space Total | 2 |
| Plan | Vis1601 |
| View Type | Ocean View |
Building
| Bathroom Total | 3 |
| Bedrooms Total | 3 |
| Constructed Date | 1990 |
| Cooling Type | None |
| Fireplace Present | Yes |
| Fireplace Total | 1 |
| Heating Fuel | Electric, Natural Gas |
| Heating Type | Baseboard Heaters |
| Size Interior | 2,856 Ft2 |
| Total Finished Area | 2470 Sqft |
| Type | House |
Land
| Access Type | Road Access |
| Acreage | No |
| Size Irregular | 6246 |
| Size Total | 6246 Sqft |
| Size Total Text | 6246 Sqft |
| Zoning Type | Residential |
Rooms
| Level | Type | Length | Width | Dimensions |
|---|---|---|---|---|
| Second Level | Bedroom | 11'1 x 11'1 | ||
| Lower Level | Family Room | 20'6 x 15'6 | ||
| Lower Level | Ensuite | 3-Piece | ||
| Lower Level | Bedroom | 9'10 x 14'9 | ||
| Main Level | Entrance | 9 ft | Measurements not available x 9 ft | |
| Main Level | Living Room | 12'3 x 19'7 | ||
| Main Level | Laundry Room | 10'3 x 5'6 | ||
| Main Level | Kitchen | 10'5 x 16'1 | ||
| Main Level | Ensuite | 5-Piece | ||
| Main Level | Dining Nook | 9'8 x 9'8 | ||
| Main Level | Dining Room | 8'1 x 13'7 | ||
| Main Level | Den | 8 ft | 8 ft x Measurements not available | |
| Main Level | Primary Bedroom | 13'10 x 12'6 | ||
| Main Level | Bathroom | 4-Piece |
https://www.realtor.ca/real-estate/28913164/3635-arbutus-dr-n-cobble-hill-cobble-hill


