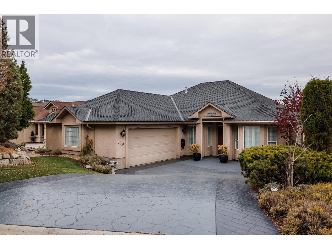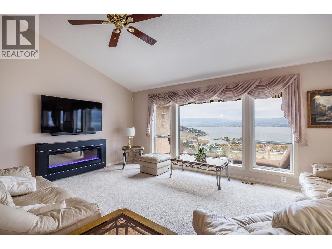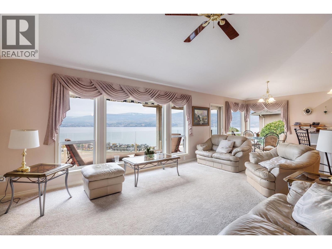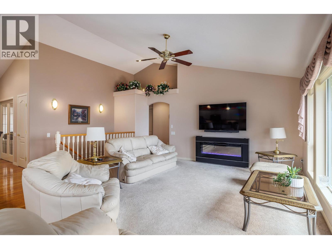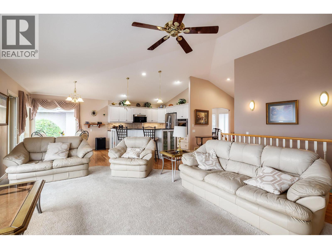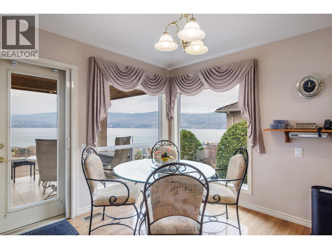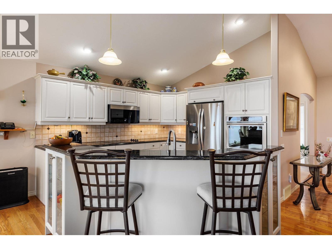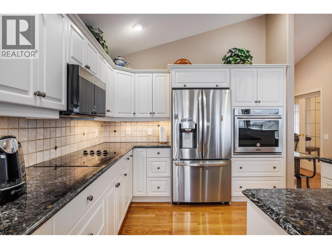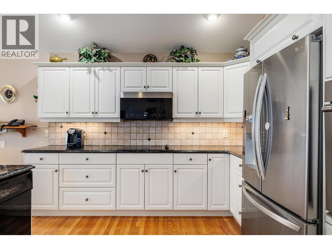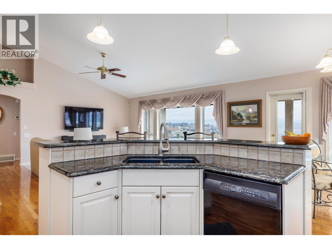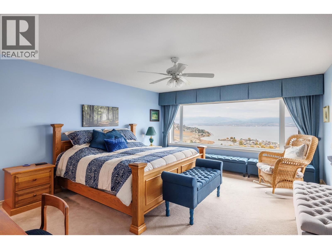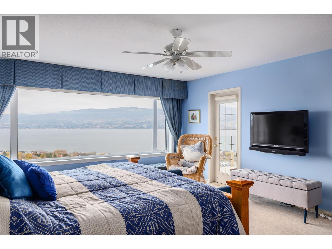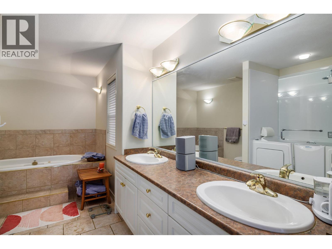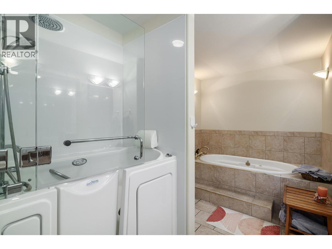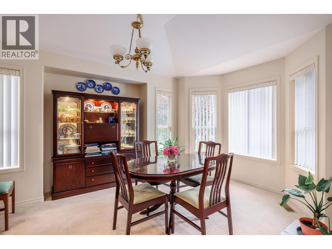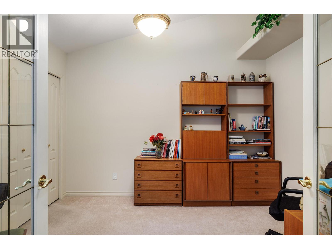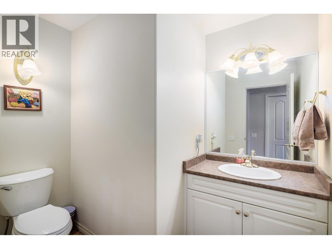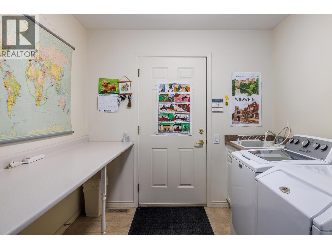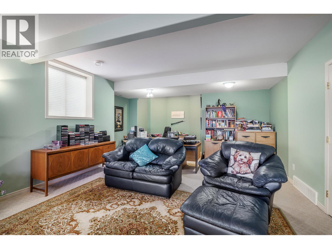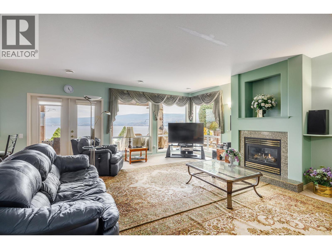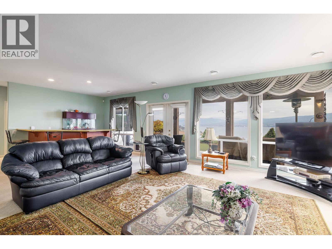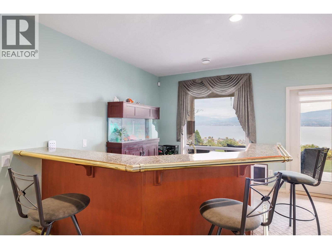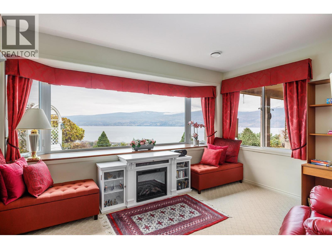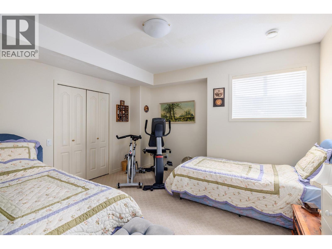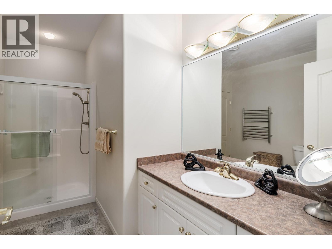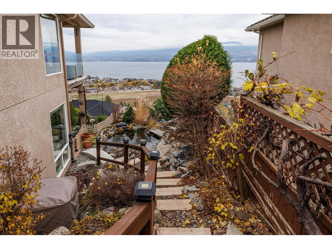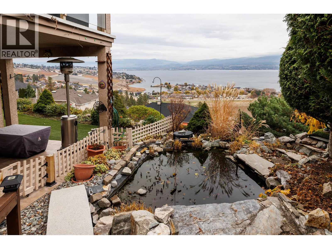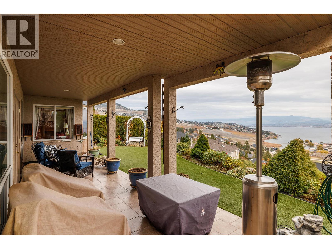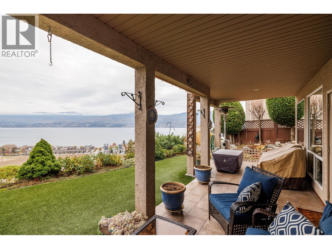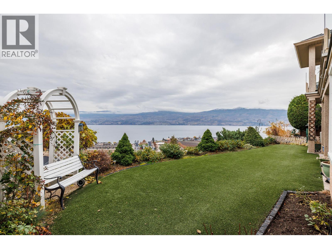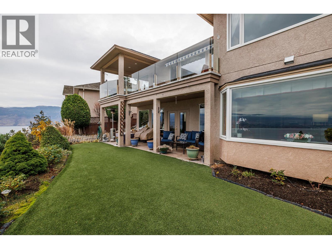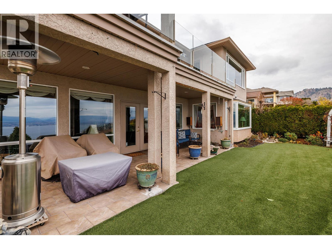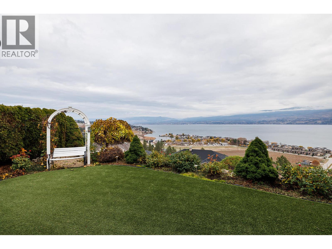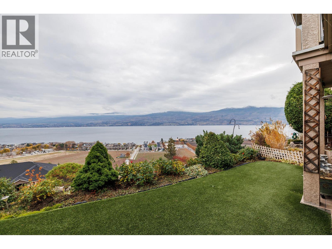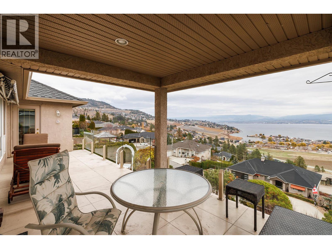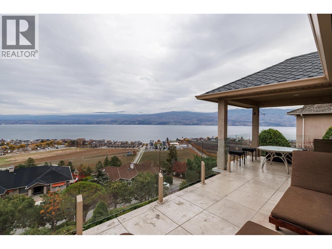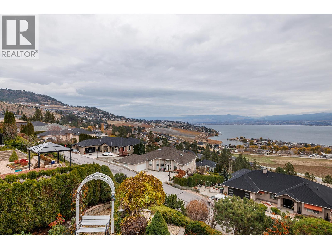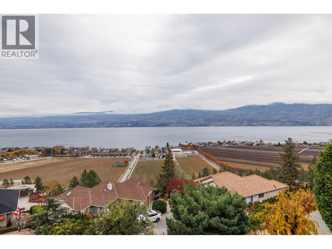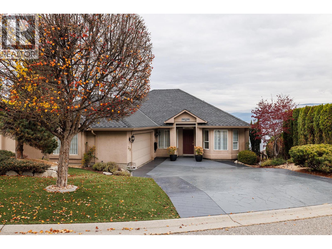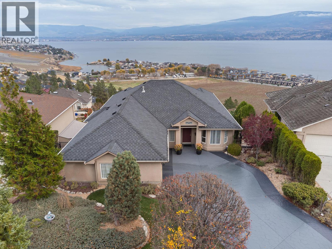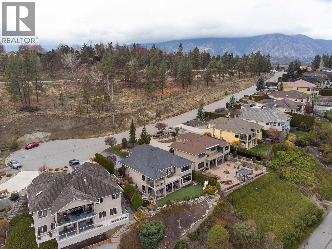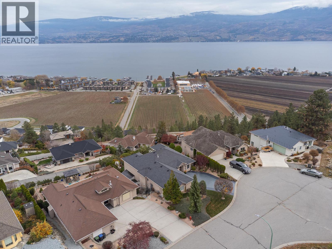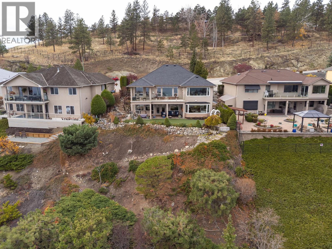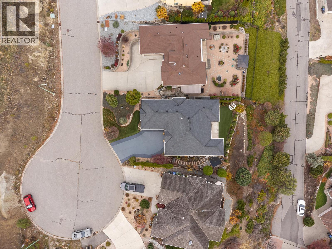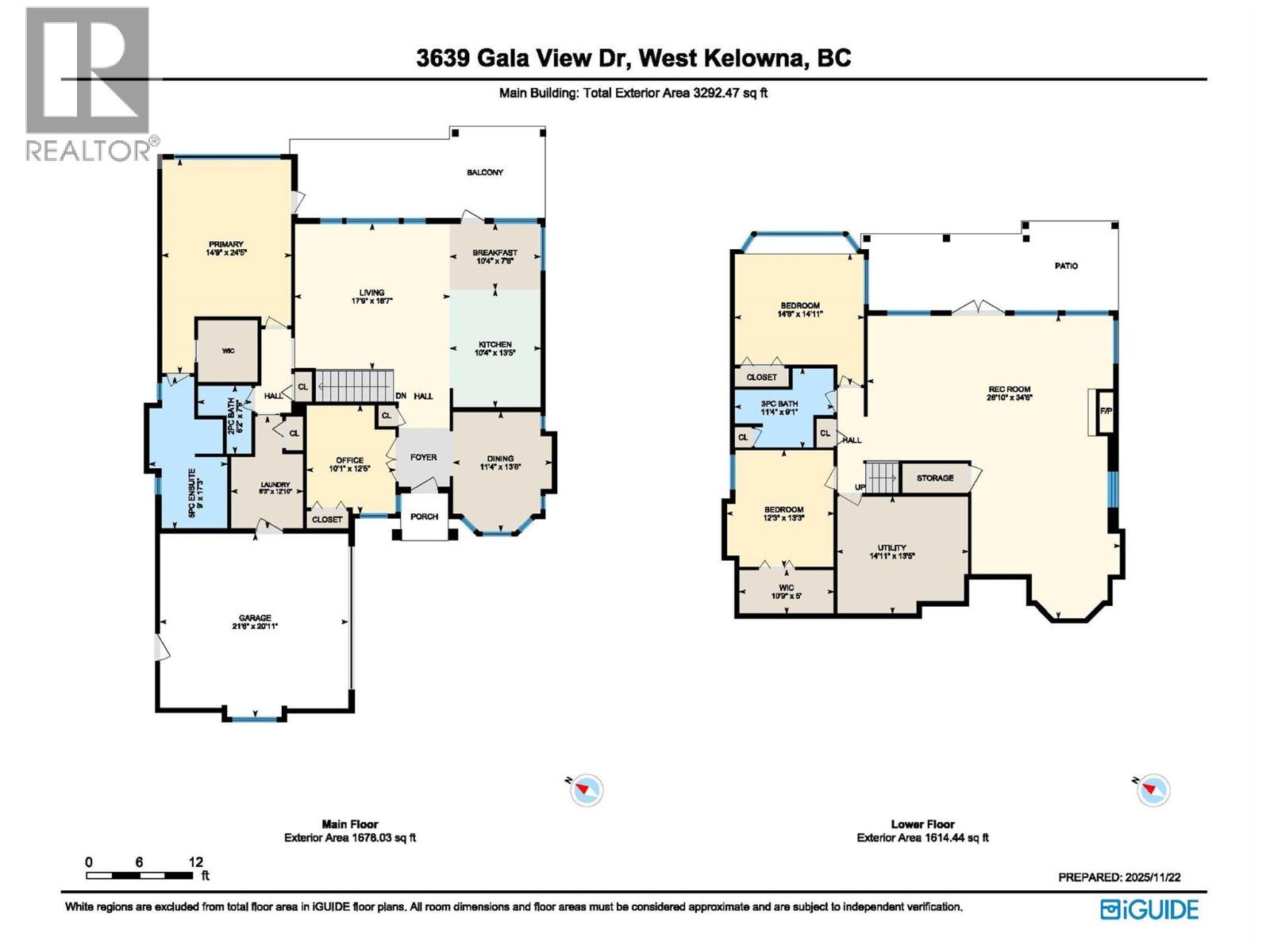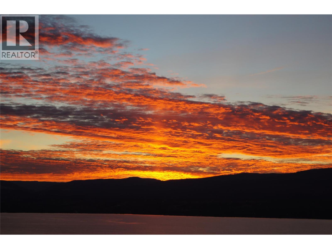4 Bedroom
3 Bathroom
3,292 ft2
Ranch
Fireplace
Central Air Conditioning
Forced Air, See Remarks
Landscaped, Underground Sprinkler
$1,400,000
Welcome to 3639 Gala View Drive, one of Lakeview Heights’ premier addresses. Just minutes from Mission Hill Winery, this home is perched above the valley with sweeping lake, vineyard, and valley views. Located near the end of a quiet cul-de-sac, it offers exceptional privacy with virtually no traffic. The yard is immaculate and maintenance-free, featuring artificial turf front and back so you can enjoy a perfectly green landscape year-round. This rare lot provides a flat, private outdoor space with no neighboring sightlines into your sanctuary. Inside, the views take center stage the moment you walk through the door. The open-concept kitchen and living area create an effortless flow, ideal for entertaining. The primary suite features a massive picture window framing Green Bay and the valley, along with a 5-piece ensuite offering heated floors, a jetted tub, and a safe-step tub/shower. A semi-private dining room and an office (or optional fourth bedroom) complete the main level. Deck access from both the kitchen and primary suite showcases the unobstructed views through topless glass railings. The walkout lower level offers some of the best views you’ll find from a basement. With two bedrooms, a full bath, and a spacious rec room with wet bar, easily converted into a second kitchen, it’s perfect for guests, in-laws, or extended living. Step outside to your private backyard and take in the panoramic, serene setting that makes this property truly one of a kind. (id:46156)
Property Details
|
MLS® Number
|
10369761 |
|
Property Type
|
Single Family |
|
Neigbourhood
|
Lakeview Heights |
|
Community Features
|
Family Oriented |
|
Features
|
Cul-de-sac, Private Setting, Central Island, Balcony, Jacuzzi Bath-tub |
|
Parking Space Total
|
6 |
|
Road Type
|
Cul De Sac |
|
View Type
|
Unknown, Lake View, Mountain View, Valley View, View (panoramic) |
Building
|
Bathroom Total
|
3 |
|
Bedrooms Total
|
4 |
|
Appliances
|
Refrigerator, Dishwasher, Dryer, Range - Electric, Microwave, Washer, Oven - Built-in |
|
Architectural Style
|
Ranch |
|
Basement Type
|
Full |
|
Constructed Date
|
2002 |
|
Construction Style Attachment
|
Detached |
|
Cooling Type
|
Central Air Conditioning |
|
Exterior Finish
|
Stucco |
|
Fire Protection
|
Security System, Smoke Detector Only |
|
Fireplace Fuel
|
Unknown |
|
Fireplace Present
|
Yes |
|
Fireplace Total
|
3 |
|
Fireplace Type
|
Decorative,unknown |
|
Flooring Type
|
Carpeted, Hardwood, Porcelain Tile |
|
Half Bath Total
|
1 |
|
Heating Type
|
Forced Air, See Remarks |
|
Roof Material
|
Asphalt Shingle |
|
Roof Style
|
Unknown |
|
Stories Total
|
2 |
|
Size Interior
|
3,292 Ft2 |
|
Type
|
House |
|
Utility Water
|
Municipal Water |
Parking
Land
|
Access Type
|
Easy Access |
|
Acreage
|
No |
|
Landscape Features
|
Landscaped, Underground Sprinkler |
|
Sewer
|
Municipal Sewage System |
|
Size Frontage
|
63 Ft |
|
Size Irregular
|
0.25 |
|
Size Total
|
0.25 Ac|under 1 Acre |
|
Size Total Text
|
0.25 Ac|under 1 Acre |
Rooms
| Level |
Type |
Length |
Width |
Dimensions |
|
Lower Level |
Other |
|
|
10'9'' x 5' |
|
Lower Level |
Utility Room |
|
|
14'11'' x 13'5'' |
|
Lower Level |
Recreation Room |
|
|
28'10'' x 34'6'' |
|
Lower Level |
Bedroom |
|
|
12'3'' x 13'3'' |
|
Lower Level |
3pc Bathroom |
|
|
11'4'' x 9'1'' |
|
Lower Level |
Bedroom |
|
|
14'8'' x 14'11'' |
|
Main Level |
5pc Ensuite Bath |
|
|
9' x 17'3'' |
|
Main Level |
Dining Nook |
|
|
10'4'' x 7'6'' |
|
Main Level |
Dining Room |
|
|
11'4'' x 13'8'' |
|
Main Level |
Kitchen |
|
|
10'4'' x 13'5'' |
|
Main Level |
Laundry Room |
|
|
8'3'' x 12'10'' |
|
Main Level |
Living Room |
|
|
17'9'' x 16'7'' |
|
Main Level |
Bedroom |
|
|
10'1'' x 12'5'' |
|
Main Level |
Primary Bedroom |
|
|
14'9'' x 24'5'' |
|
Main Level |
Other |
|
|
6'10'' x 7'1'' |
|
Main Level |
2pc Bathroom |
|
|
6'2'' x 7'9'' |
https://www.realtor.ca/real-estate/29132015/3639-gala-view-drive-west-kelowna-lakeview-heights


