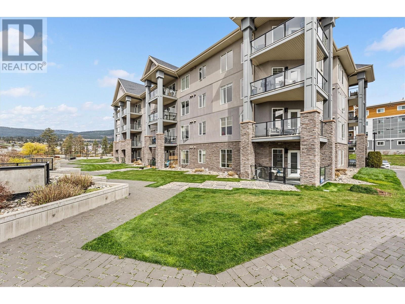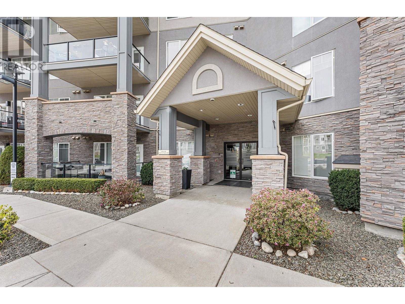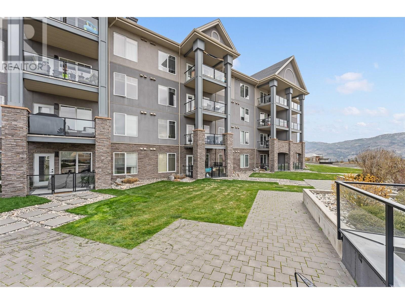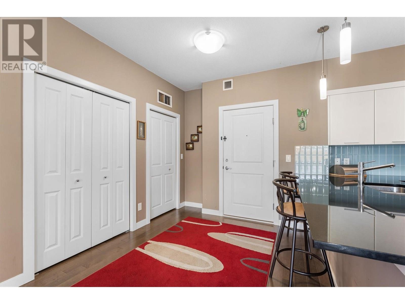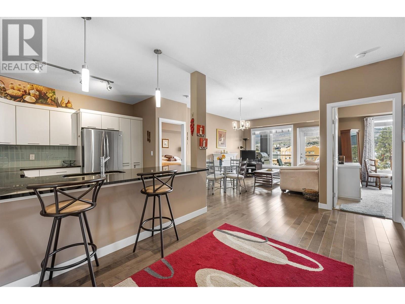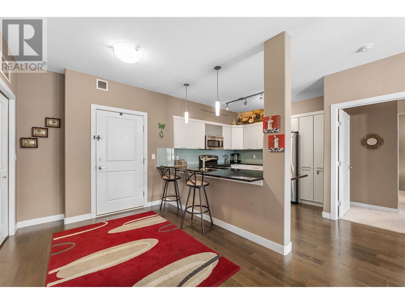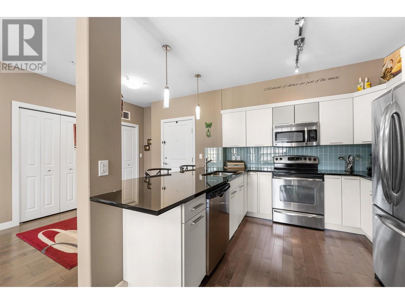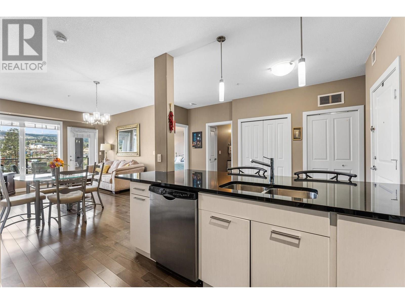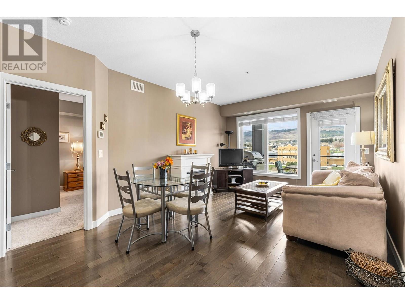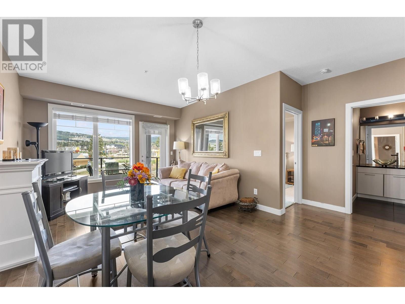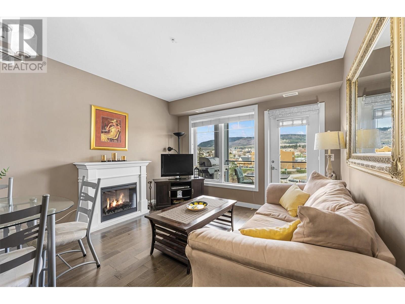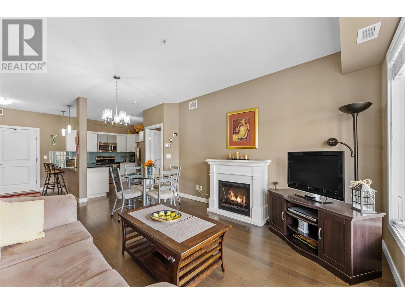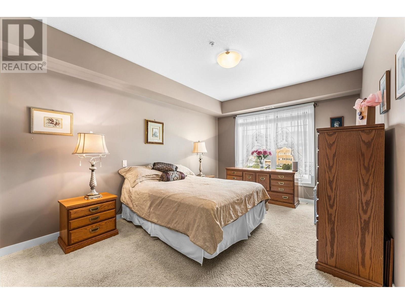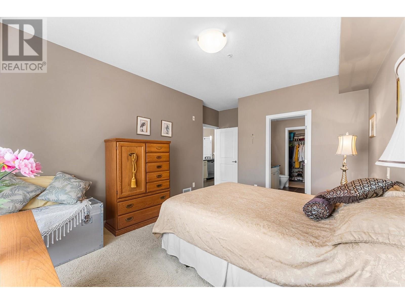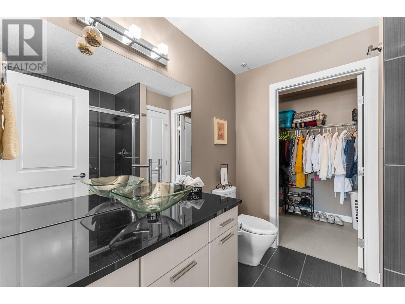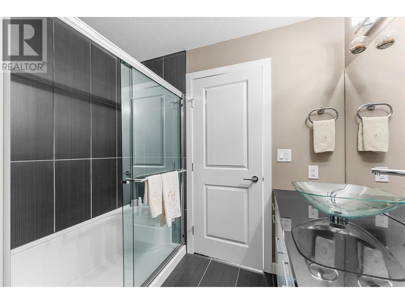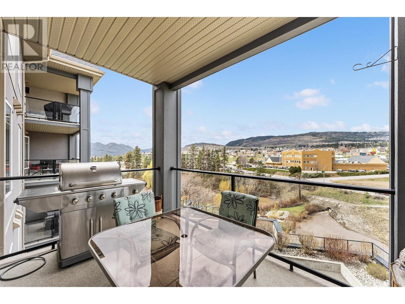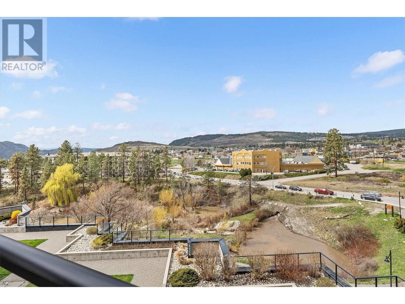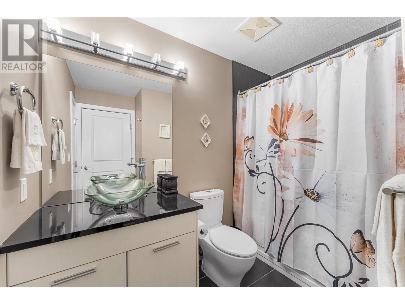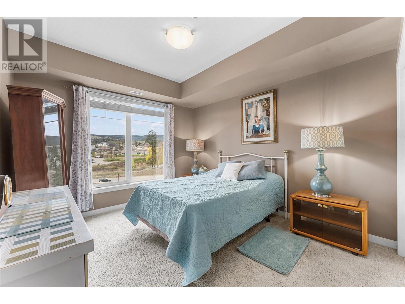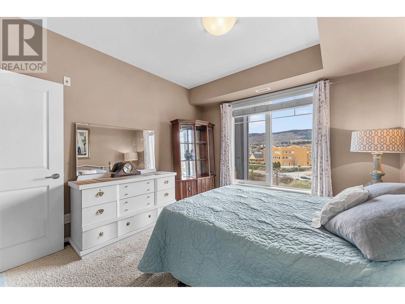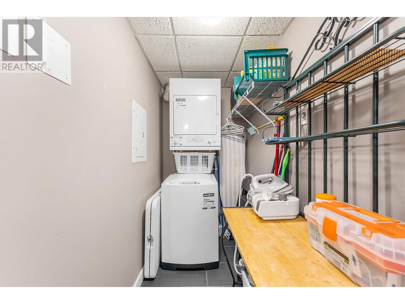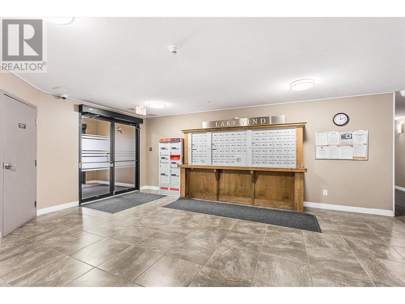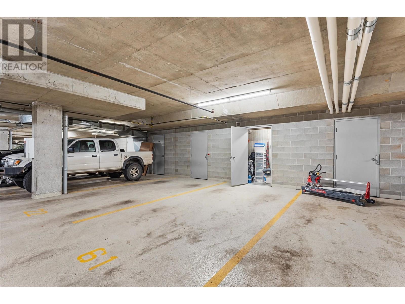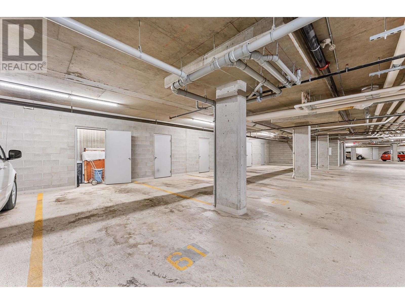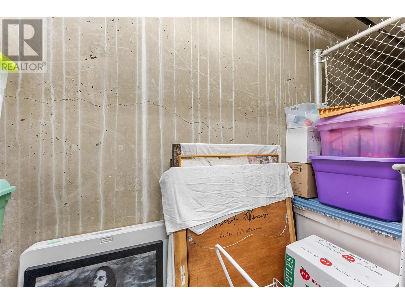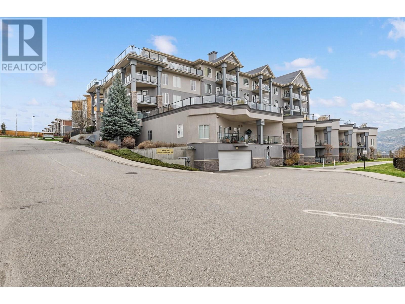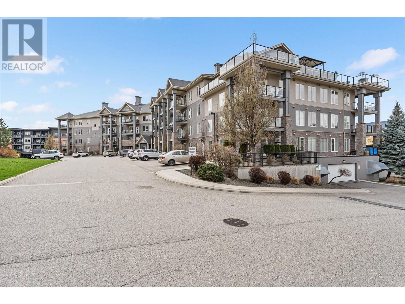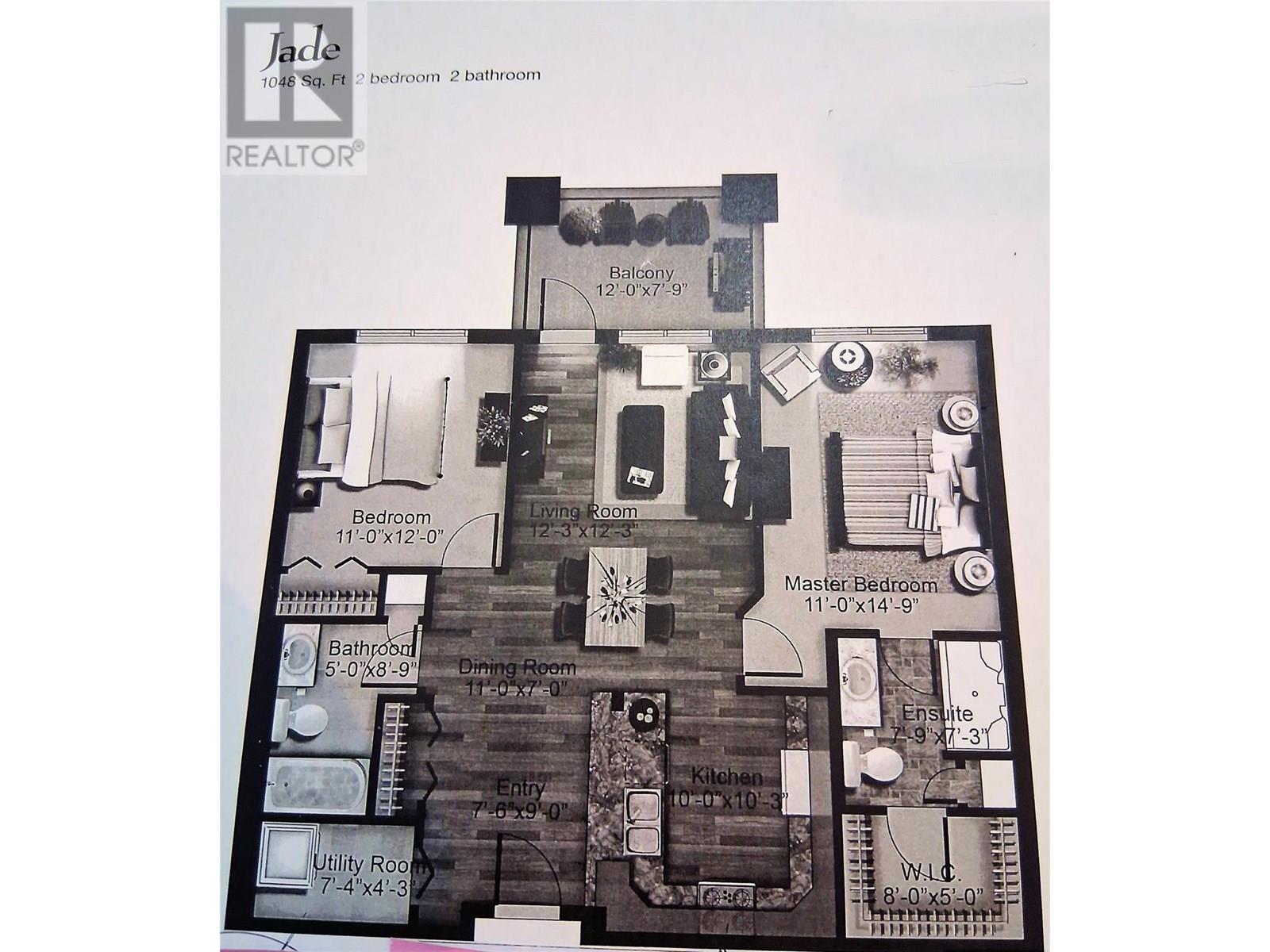3645 Carrington Road Unit# 505 West Kelowna, British Columbia V4T 3G9
$499,900Maintenance, Heat, Ground Maintenance, Property Management, Sewer, Waste Removal, Water
$493.25 Monthly
Maintenance, Heat, Ground Maintenance, Property Management, Sewer, Waste Removal, Water
$493.25 MonthlyImmaculate and functional 2-bedroom, 2-bath floor plan just steps from the lake, shops, restaurants, and Two Eagles Golf Course. High ceilings, engineered hardwood floors, granite countertops, and stainless-steel appliances lend a polished finish throughout. The open-concept layout features a kitchen with peninsula seating and an electric fireplace in the living room. A covered patio with gas BBQ hookup, mountain and valley views! Bedrooms are thoughtfully separated for privacy. The primary bedroom includes a walk-in closet and 3-piece ensuite. A large in-suite laundry/storage room. This suite also features 2 PARKING STALLS & 2 LARGE PRIVATE STORAGE LOCKERS! Each storage room located in front of each parking stall for quick and easy access! This building features central A/C & heating included in monthly strata fee! Well-located in a quiet central West Kelowna neighborhood! 2 pets permitted, no vicious breeds. (id:46156)
Property Details
| MLS® Number | 10342932 |
| Property Type | Single Family |
| Neigbourhood | Westbank Centre |
| Community Name | Lakewind |
| Amenities Near By | Golf Nearby, Park, Recreation, Schools, Shopping |
| Community Features | Rentals Allowed |
| Features | Balcony |
| Parking Space Total | 2 |
| Storage Type | Storage, Locker |
| View Type | City View, River View, Mountain View |
Building
| Bathroom Total | 2 |
| Bedrooms Total | 2 |
| Amenities | Storage - Locker |
| Appliances | Refrigerator, Dishwasher, Microwave, Oven, Washer/dryer Stack-up |
| Architectural Style | Other |
| Constructed Date | 2009 |
| Cooling Type | Central Air Conditioning |
| Exterior Finish | Brick, Stucco |
| Fire Protection | Security, Controlled Entry |
| Fireplace Fuel | Electric |
| Fireplace Present | Yes |
| Fireplace Total | 1 |
| Fireplace Type | Unknown |
| Flooring Type | Carpeted, Hardwood, Tile |
| Heating Type | Forced Air |
| Roof Material | Asphalt Shingle |
| Roof Style | Unknown |
| Stories Total | 1 |
| Size Interior | 1,056 Ft2 |
| Type | Apartment |
| Utility Water | Municipal Water |
Parking
| Underground | 2 |
Land
| Acreage | No |
| Land Amenities | Golf Nearby, Park, Recreation, Schools, Shopping |
| Sewer | Municipal Sewage System |
| Size Total Text | Under 1 Acre |
Rooms
| Level | Type | Length | Width | Dimensions |
|---|---|---|---|---|
| Main Level | Primary Bedroom | 17'8'' x 12'3'' | ||
| Main Level | Living Room | 9'1'' x 12'3'' | ||
| Main Level | Kitchen | 10'5'' x 9'6'' | ||
| Main Level | Foyer | 10'0'' x 8'5'' | ||
| Main Level | Dining Room | 5'2'' x 12'3'' | ||
| Main Level | Bedroom | 12'1'' x 11'1'' | ||
| Main Level | 4pc Bathroom | 8'8'' x 6'10'' | ||
| Main Level | 3pc Ensuite Bath | 7'6'' x 7'7'' |
Utilities
| Cable | Available |
| Electricity | Available |
| Natural Gas | Available |
| Telephone | Available |
| Sewer | Available |
| Water | Available |


