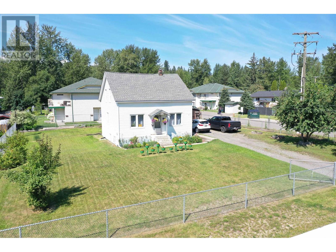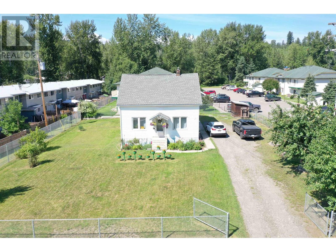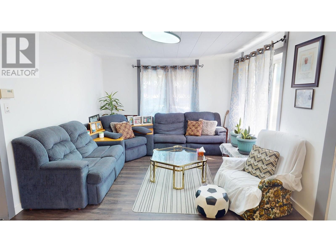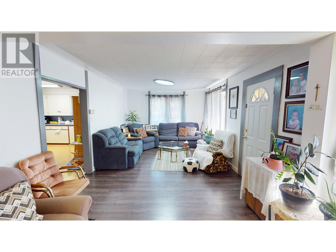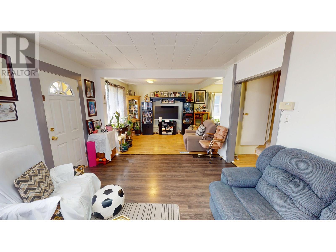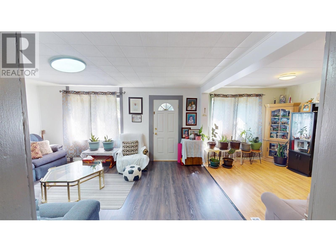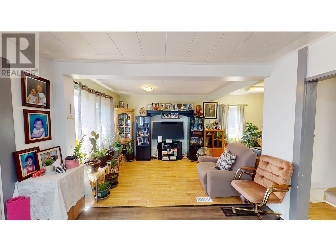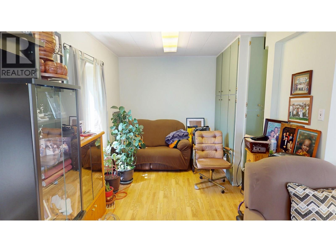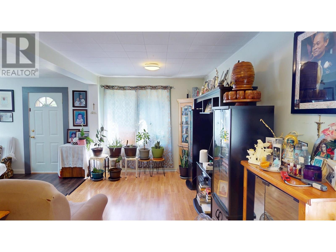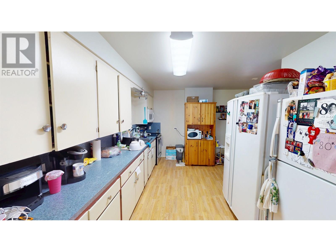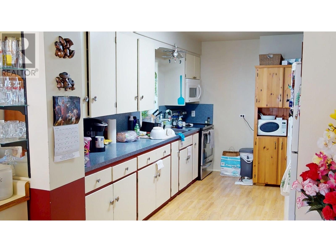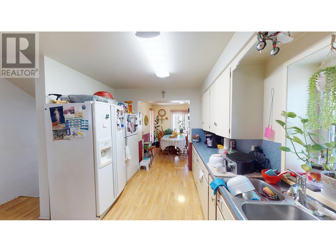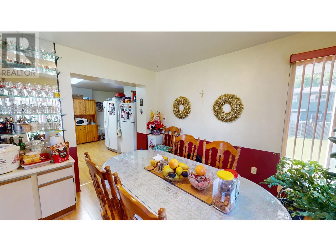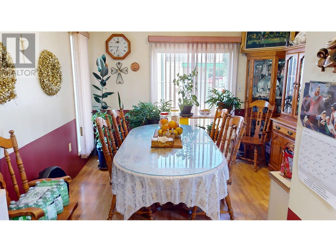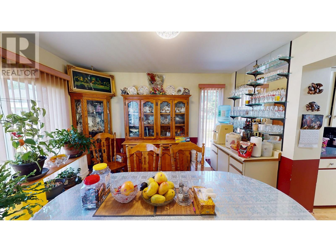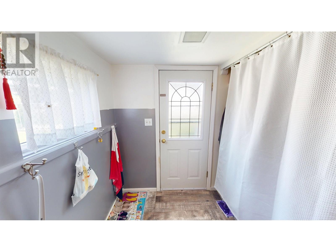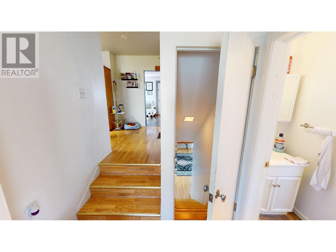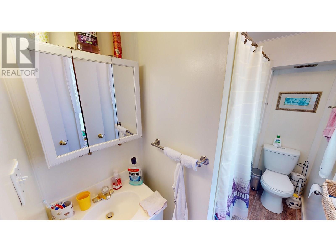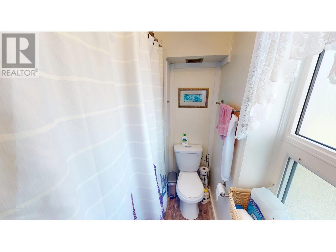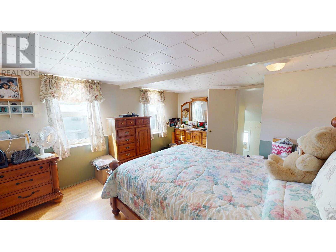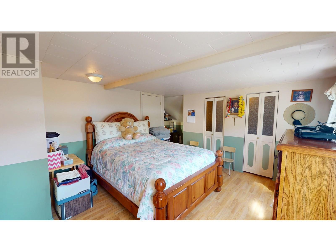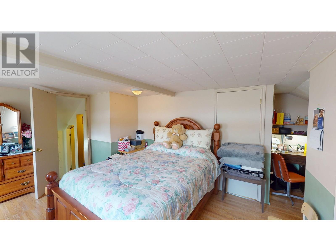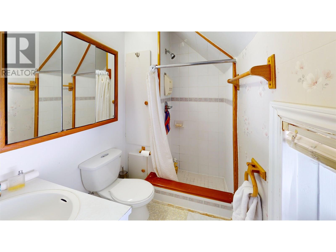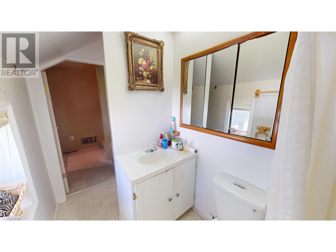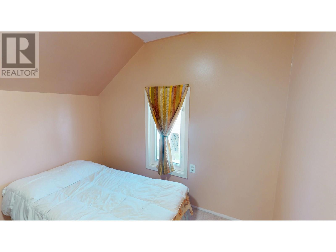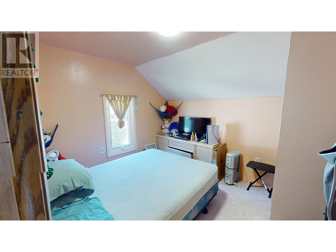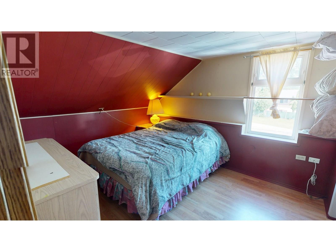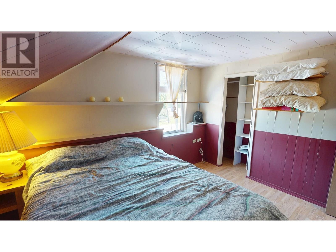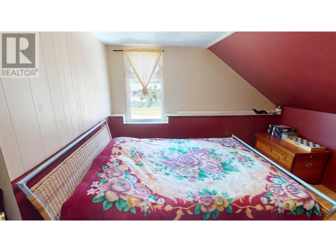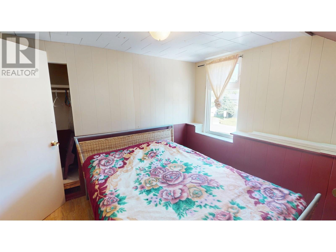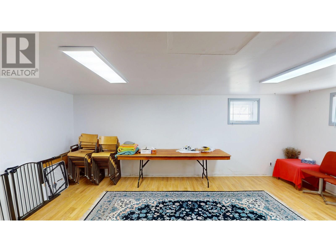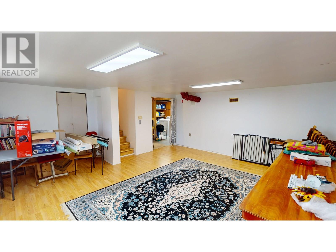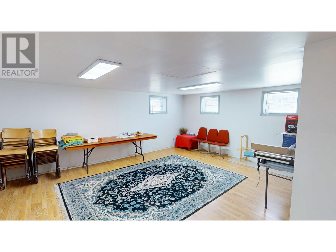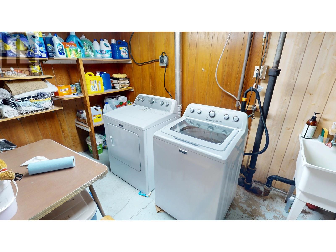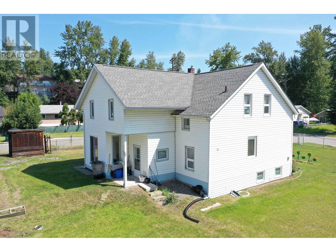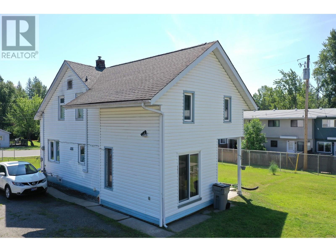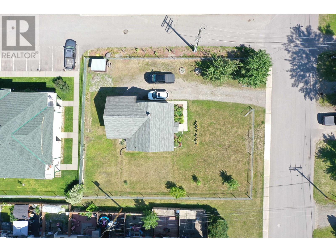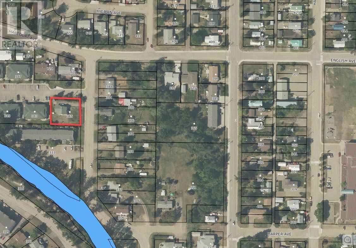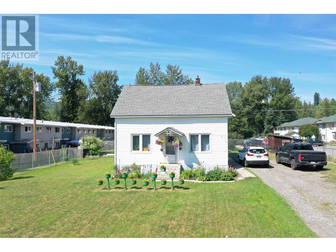5 Bedroom
2 Bathroom
2,456 ft2
Forced Air
$309,900
* PREC - Personal Real Estate Corporation. Welcome to this cute and functional 5-bedroom, 2-bathroom home offering plenty of room for families, guests, or a home office setup. Located in a nice, quiet neighbourhood, it makes efficient use of space with generous square footage throughout. The main living area has a cozy, open feel and is filled with warm natural light that creates a welcoming atmosphere. The spacious living room is ideal for relaxing or spending time with loved ones. Downstairs, a large rec room provides extra space for storage, hobbies, or play. Outside, the fully fenced yard is perfect for kids, pets, or gardening and includes a handy storage shed. Whether you're looking to settle in or expand over time, this home offers flexibility, comfort, and room to grow in a peaceful, friendly community. (id:46156)
Property Details
|
MLS® Number
|
R3028418 |
|
Property Type
|
Single Family |
Building
|
Bathroom Total
|
2 |
|
Bedrooms Total
|
5 |
|
Appliances
|
Washer/dryer Combo, Refrigerator, Stove |
|
Basement Development
|
Finished |
|
Basement Type
|
Full (finished) |
|
Constructed Date
|
1948 |
|
Construction Style Attachment
|
Detached |
|
Exterior Finish
|
Vinyl Siding |
|
Foundation Type
|
Concrete Perimeter |
|
Heating Fuel
|
Natural Gas |
|
Heating Type
|
Forced Air |
|
Roof Material
|
Asphalt Shingle |
|
Roof Style
|
Conventional |
|
Stories Total
|
3 |
|
Size Interior
|
2,456 Ft2 |
|
Total Finished Area
|
2456 Sqft |
|
Type
|
House |
|
Utility Water
|
Municipal Water |
Parking
Land
|
Acreage
|
No |
|
Size Irregular
|
10780 |
|
Size Total
|
10780 Sqft |
|
Size Total Text
|
10780 Sqft |
Rooms
| Level |
Type |
Length |
Width |
Dimensions |
|
Above |
Bedroom 2 |
12 ft |
10 ft ,2 in |
12 ft x 10 ft ,2 in |
|
Above |
Bedroom 3 |
11 ft ,4 in |
10 ft ,2 in |
11 ft ,4 in x 10 ft ,2 in |
|
Above |
Bedroom 4 |
11 ft ,3 in |
9 ft ,9 in |
11 ft ,3 in x 9 ft ,9 in |
|
Above |
Bedroom 5 |
9 ft ,5 in |
7 ft ,7 in |
9 ft ,5 in x 7 ft ,7 in |
|
Above |
Primary Bedroom |
15 ft ,4 in |
12 ft ,6 in |
15 ft ,4 in x 12 ft ,6 in |
|
Above |
Other |
10 ft |
5 ft |
10 ft x 5 ft |
|
Basement |
Recreational, Games Room |
18 ft ,6 in |
15 ft ,2 in |
18 ft ,6 in x 15 ft ,2 in |
|
Basement |
Laundry Room |
26 ft ,5 in |
7 ft ,7 in |
26 ft ,5 in x 7 ft ,7 in |
|
Basement |
Cold Room |
9 ft |
3 ft ,3 in |
9 ft x 3 ft ,3 in |
|
Main Level |
Foyer |
10 ft ,3 in |
5 ft ,6 in |
10 ft ,3 in x 5 ft ,6 in |
|
Main Level |
Kitchen |
13 ft ,1 in |
9 ft ,7 in |
13 ft ,1 in x 9 ft ,7 in |
|
Main Level |
Dining Room |
11 ft ,5 in |
11 ft ,4 in |
11 ft ,5 in x 11 ft ,4 in |
|
Main Level |
Living Room |
20 ft ,8 in |
11 ft ,8 in |
20 ft ,8 in x 11 ft ,8 in |
https://www.realtor.ca/real-estate/28624357/365-hill-street-quesnel


