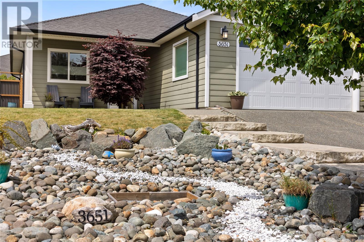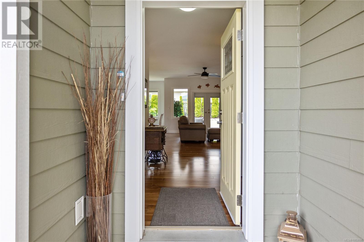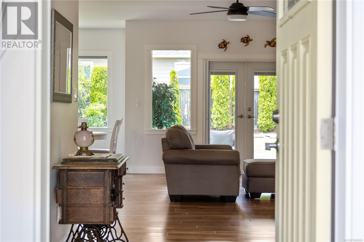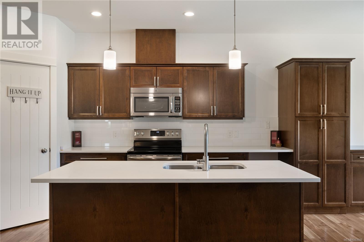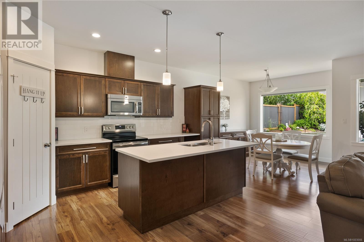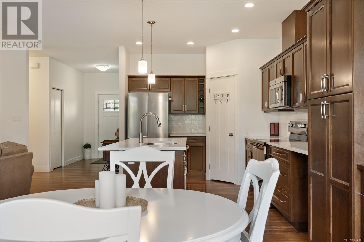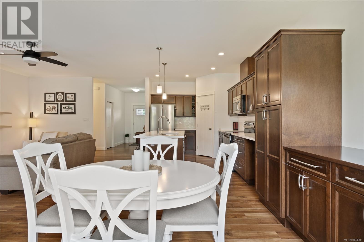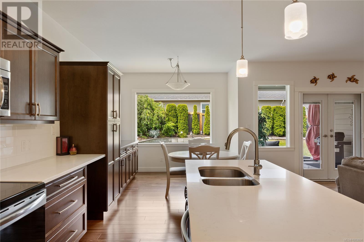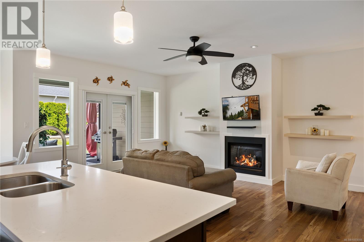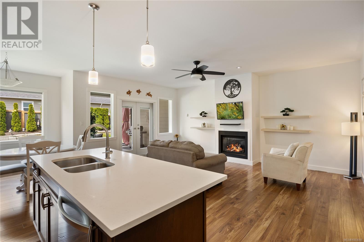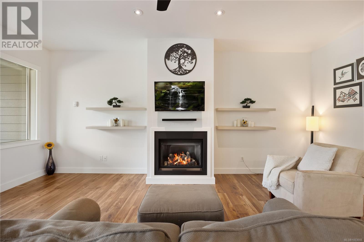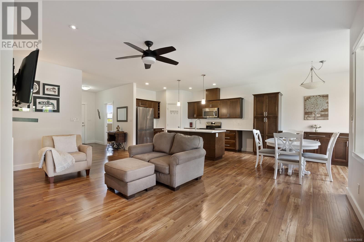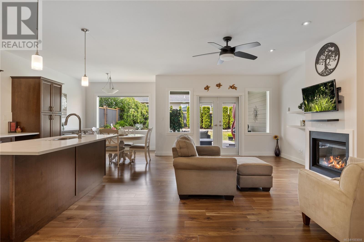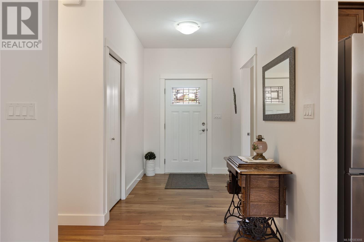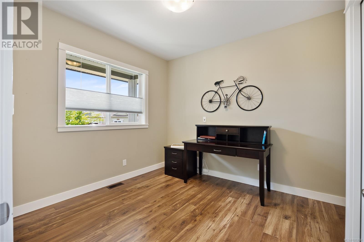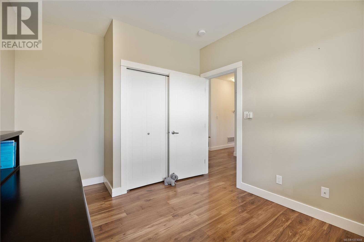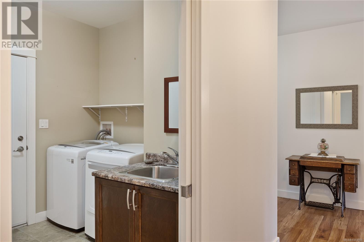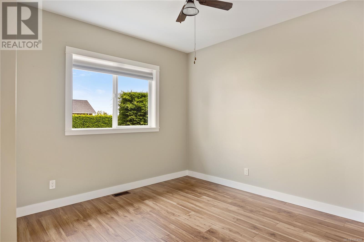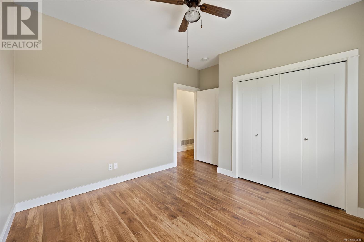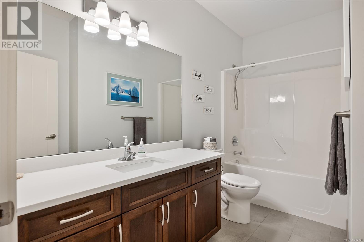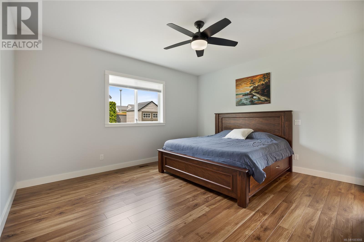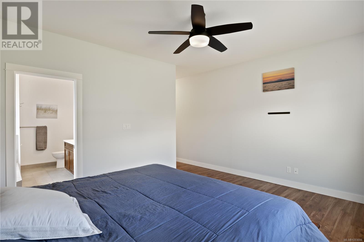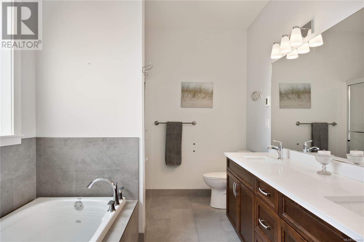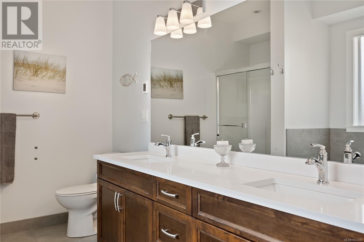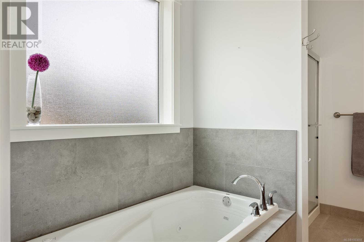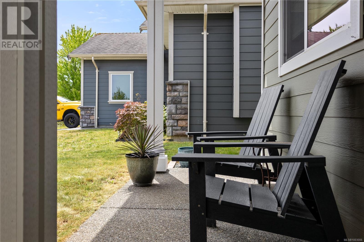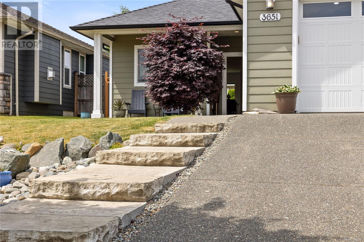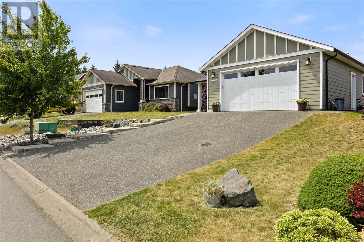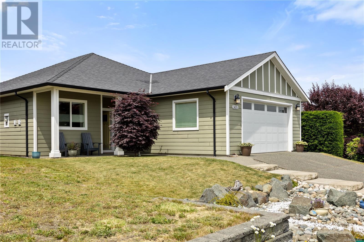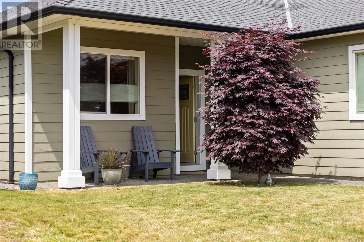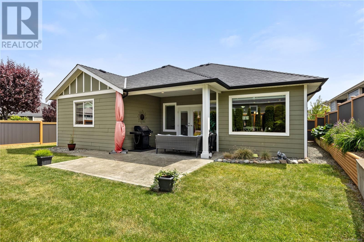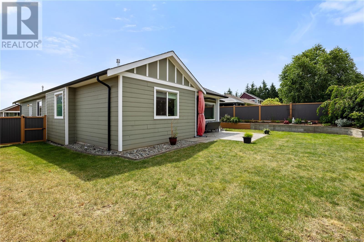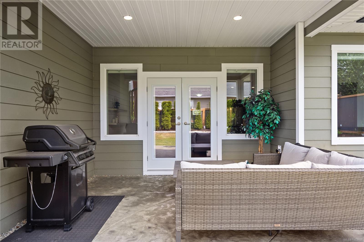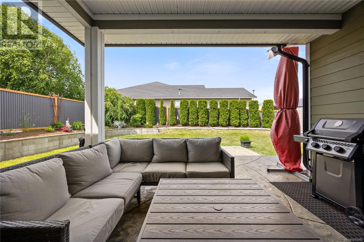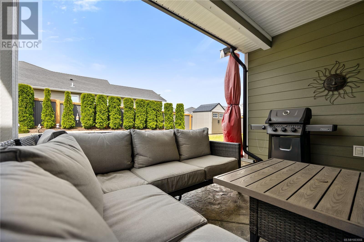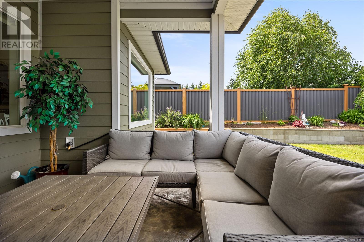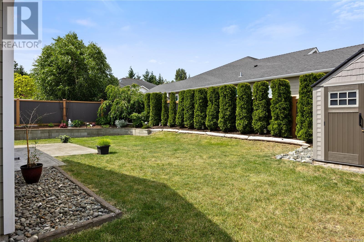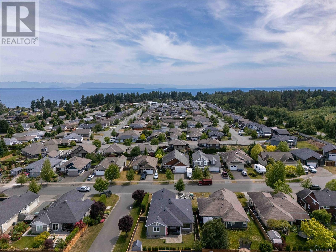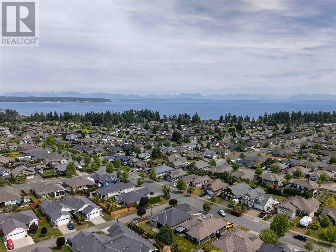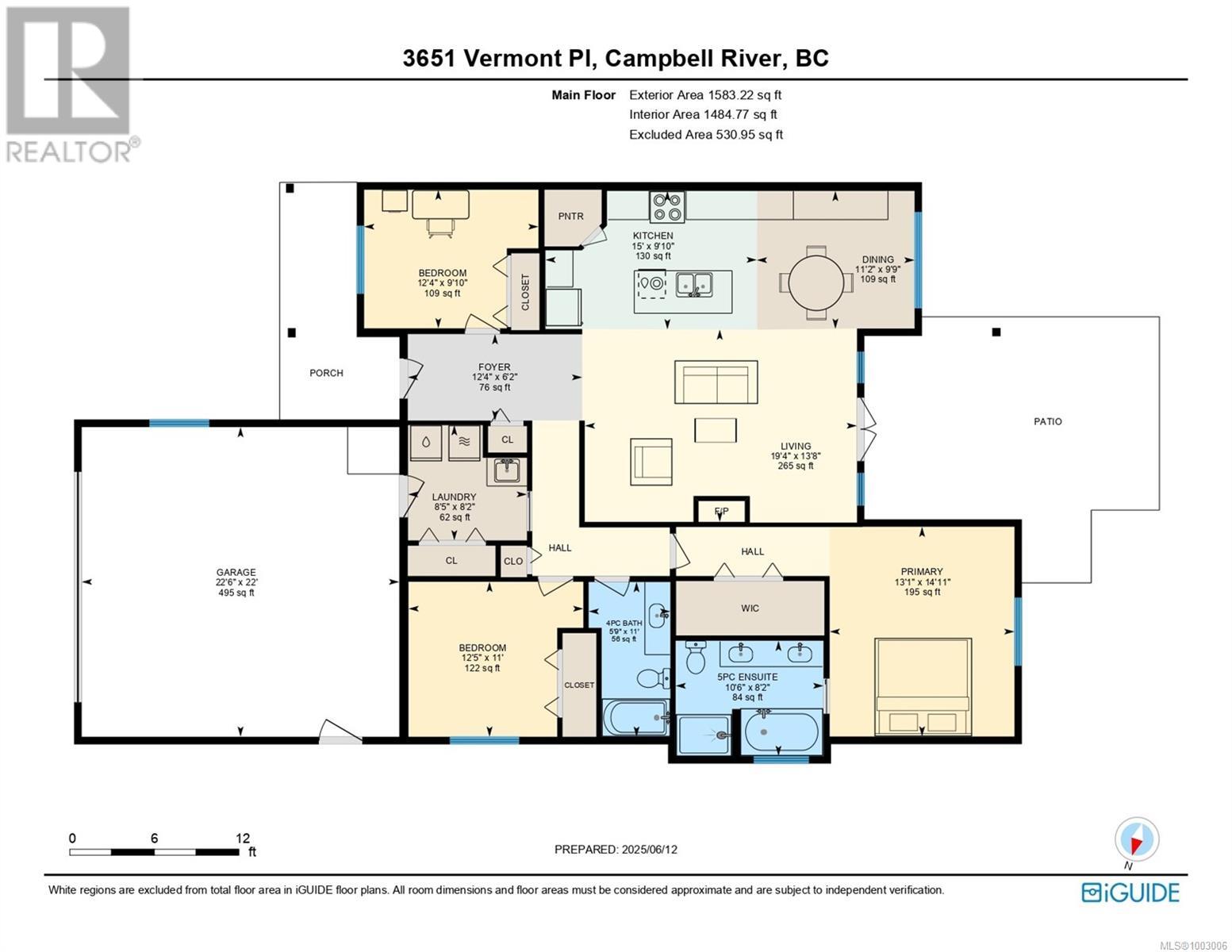3651 Vermont Pl Campbell River, British Columbia V9H 1V3
$838,000
Bright, open-concept, Rancher with 3 bedrooms, 2 bathrooms and private back yard, boasting new fencing and stamped concrete, covered patio. Beautiful kitchen features maple stained cabinets, granite counters, built-in microwave, walk-in pantry and large quartz island with sink & room for 4 barstools. A custom cabinet section offers full stack of pullouts, oodles of drawers plus sweeping solid wood top. Home has hand scraped laminate flooring throughout all living areas. The primary suite is spacious and has a walk-in closet, en-suite complete with a NEW soaker jet tub, separate shower and double vanity, with new quartz counters & heated tile floor. One of the two other bedrooms has excellent spacing from other bedrooms and would make an great den or home office. The main bathroom has upgraded quartz countertops and heated tiles. Home is built on crawl space with heat pump to keep you cool on those warm summer days, built-in vacuum, 22 x22'5 ft. garage, and newly installed Renai on demand Hot water tank. Front yard has beautiful new concrete walk-up large steps and carefully curated rock beds for ease of maintenance. Enjoy morning coffee on the front and evening wine on your deck. Walk to the beach in just a few mins or take a stroll on the sea walk. Willow Point rancher in the desirable Maryland subdivision, turnkey and ready for a new chapter. (id:46156)
Open House
This property has open houses!
1:00 pm
Ends at:2:30 pm
Property Details
| MLS® Number | 1003006 |
| Property Type | Single Family |
| Neigbourhood | Willow Point |
| Features | Curb & Gutter, Other, Marine Oriented |
| Parking Space Total | 3 |
| Structure | Shed |
Building
| Bathroom Total | 2 |
| Bedrooms Total | 3 |
| Constructed Date | 2013 |
| Cooling Type | Air Conditioned |
| Fireplace Present | Yes |
| Fireplace Total | 1 |
| Heating Type | Heat Pump |
| Size Interior | 1,600 Ft2 |
| Total Finished Area | 1600 Sqft |
| Type | House |
Land
| Access Type | Road Access |
| Acreage | No |
| Size Irregular | 6534 |
| Size Total | 6534 Sqft |
| Size Total Text | 6534 Sqft |
| Zoning Type | Residential |
Rooms
| Level | Type | Length | Width | Dimensions |
|---|---|---|---|---|
| Main Level | Laundry Room | 8'5 x 8'2 | ||
| Main Level | Entrance | 12'4 x 6'2 | ||
| Main Level | Living Room | 19'4 x 13'8 | ||
| Main Level | Kitchen | 15 ft | 15 ft x Measurements not available | |
| Main Level | Dining Room | 11'2 x 9'9 | ||
| Main Level | Primary Bedroom | 13'1 x 14'11 | ||
| Main Level | Ensuite | 10'6 x 8'2 | ||
| Main Level | Bedroom | 11 ft | Measurements not available x 11 ft | |
| Main Level | Bedroom | 12'4 x 9'10 | ||
| Main Level | Bathroom | 11 ft | Measurements not available x 11 ft |
https://www.realtor.ca/real-estate/28462761/3651-vermont-pl-campbell-river-willow-point


