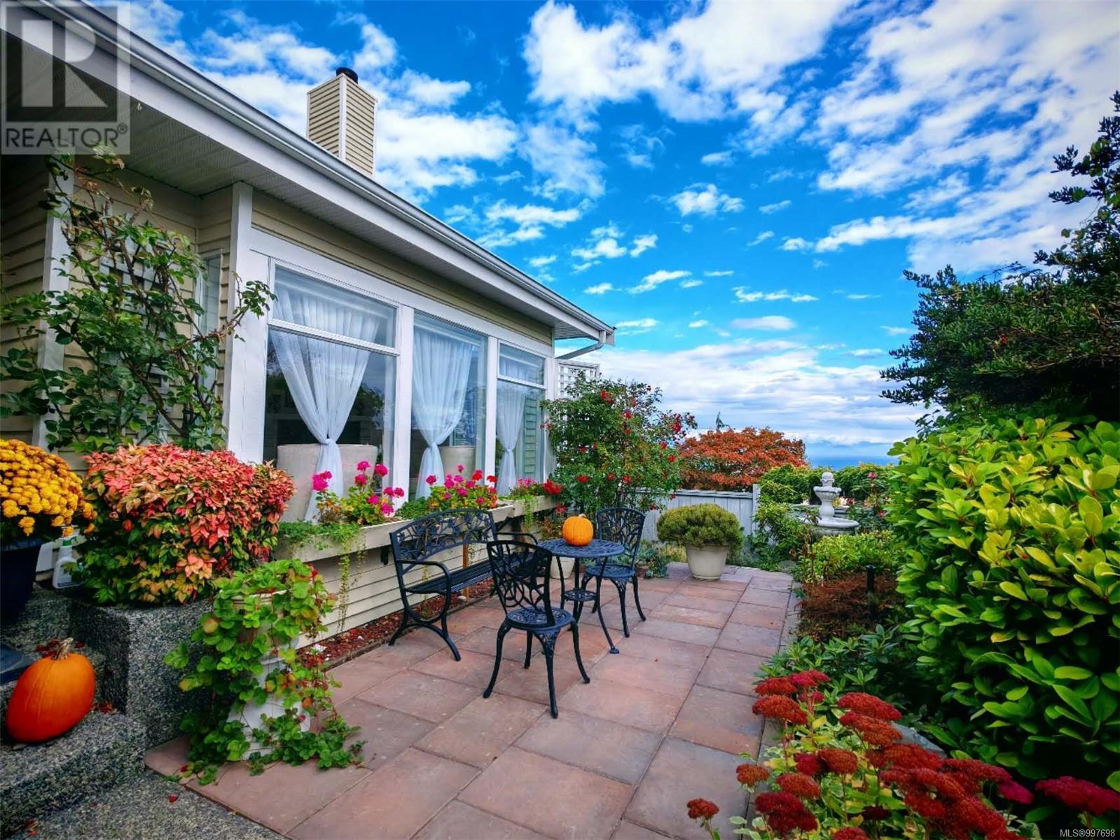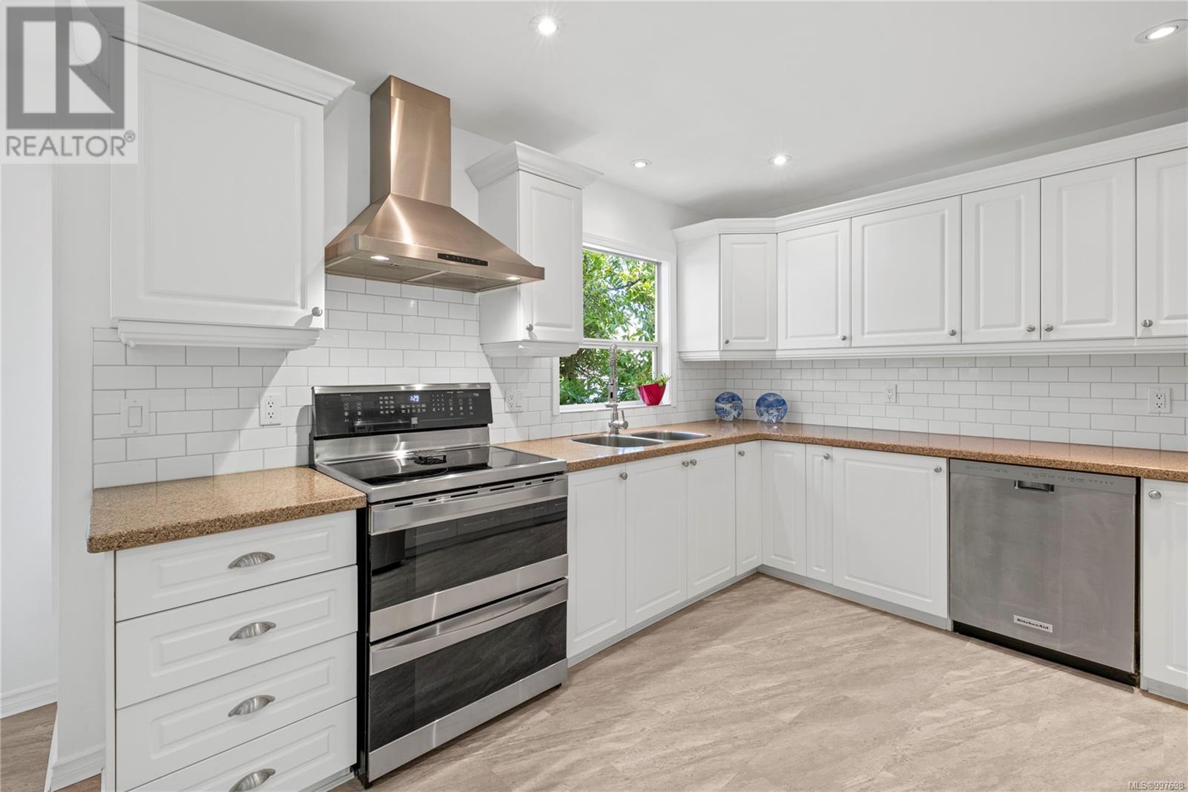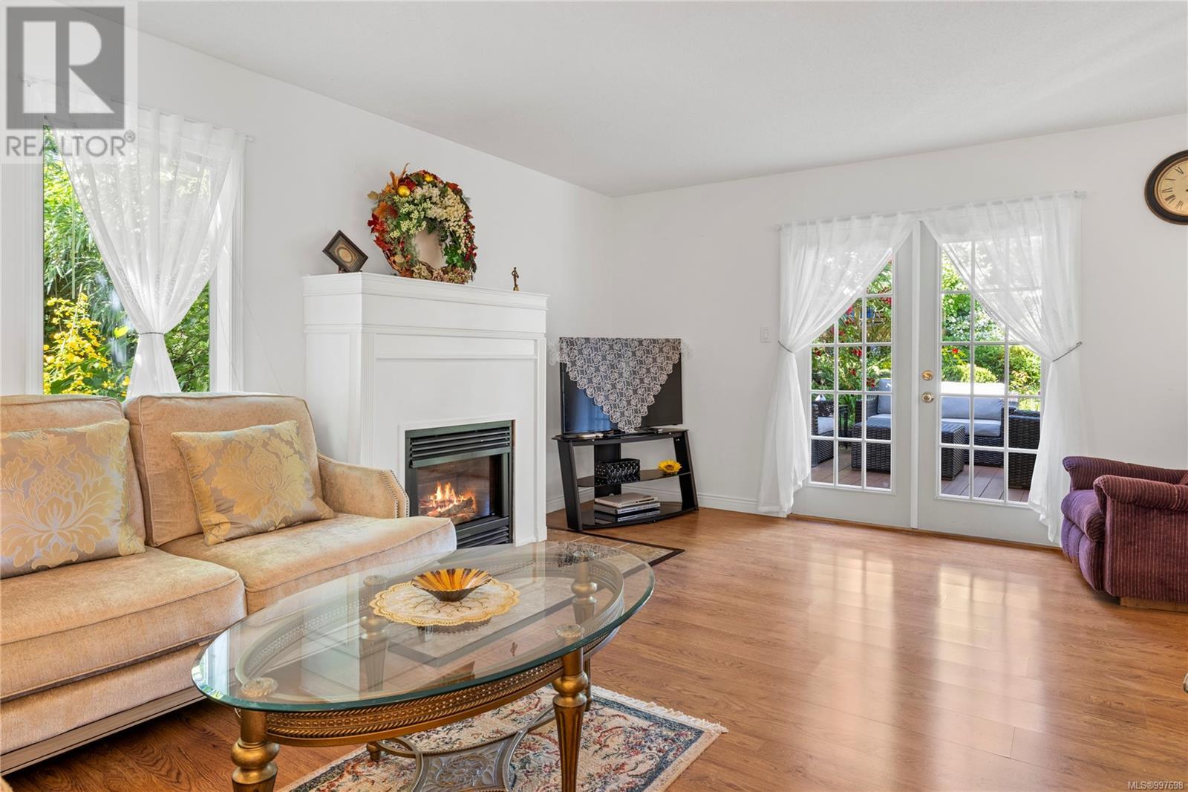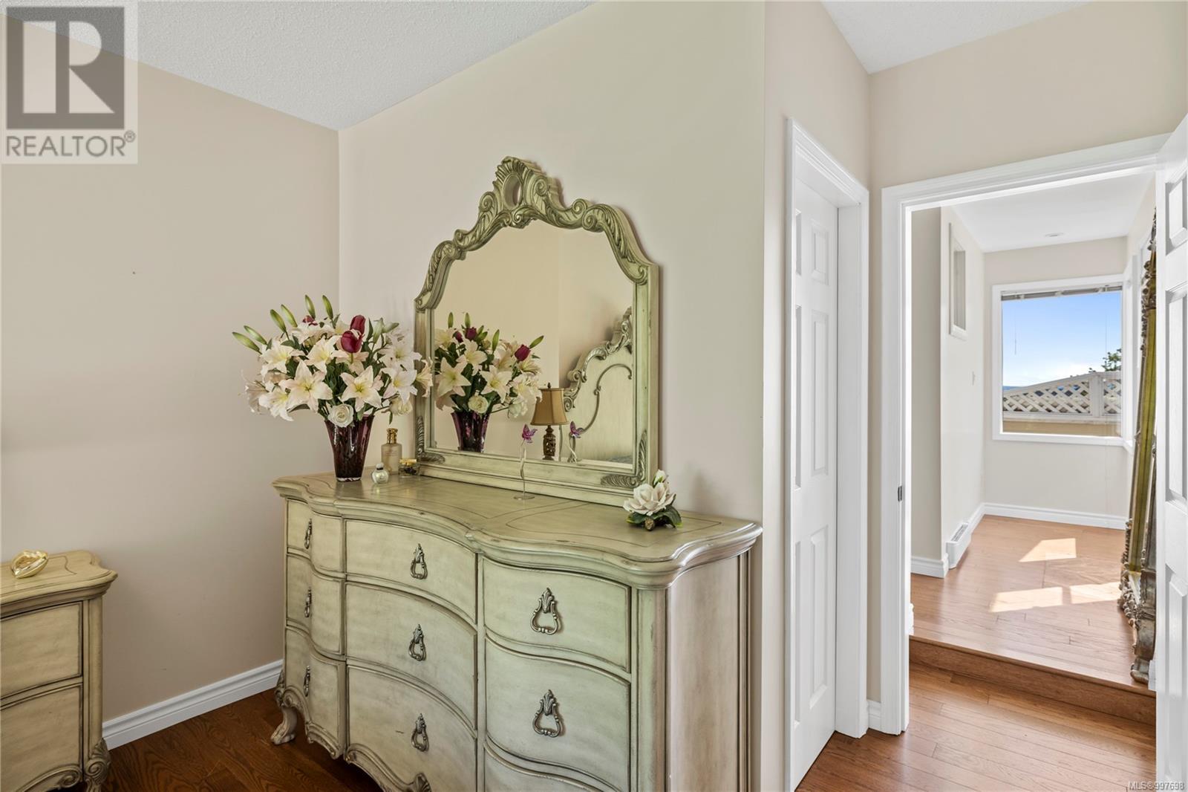4 Bedroom
3 Bathroom
2,838 ft2
Fireplace
None
Baseboard Heaters
$1,280,000
Tucked away in a quiet, private setting, this warm and welcoming 4-bedroom, 3-bathroom home offers stunning ocean views, lush flower gardens, and a true sense of comfort and family living. From the moment you arrive, the charm of the brick-tiled front yard and vibrant blooms sets the tone for this peaceful retreat. Inside, the home is filled with natural light thanks to its south-facing design and vaulted ceilings. The kitchen has been tastefully updated with waterproof flooring, stainless steel appliances, quartz countertops, a stylish backsplash, and crisp white cabinetry—perfect for family meals and everyday living. The dining room is set apart for privacy and easily fits an 8-seat table, making it ideal for gatherings and celebrations. Upstairs, both bathrooms have been fully renovated, complete with fresh paint and new flooring, while the main level bathroom has also received thoughtful upgrades. Whether you’re relaxing by the natural gas fireplace in the family room or enjoying the cozy electric fireplace in the living room, this home is designed to bring comfort in every season. Step outside into the backyard and you’ll find your own oasis, with colorful flowers, a peaceful walking trail just beyond the deck, and even a vegetable planter box in the sun-filled sunroom. There's plenty of room for the kids to play and space for everyone to enjoy the outdoors. The lawn and garden are kept green and healthy with a built-in sprinkler system, and there’s convenient side parking for guests or extra vehicles. Located just minutes from Piper’s Lagoon and Linley Valley Lake, this is a perfect home for families who love nature, privacy, and a cozy, well-loved space to grow in. If you’re looking for a home where memories are made, this might just be the one. All measurements approximate & should be verified if important. (id:46156)
Property Details
|
MLS® Number
|
997698 |
|
Property Type
|
Single Family |
|
Neigbourhood
|
Hammond Bay |
|
Features
|
Other |
|
Parking Space Total
|
3 |
|
View Type
|
Mountain View, Ocean View |
Building
|
Bathroom Total
|
3 |
|
Bedrooms Total
|
4 |
|
Appliances
|
Refrigerator, Stove, Washer, Dryer |
|
Constructed Date
|
1984 |
|
Cooling Type
|
None |
|
Fireplace Present
|
Yes |
|
Fireplace Total
|
2 |
|
Heating Fuel
|
Electric, Natural Gas |
|
Heating Type
|
Baseboard Heaters |
|
Size Interior
|
2,838 Ft2 |
|
Total Finished Area
|
2352 Sqft |
|
Type
|
House |
Parking
Land
|
Access Type
|
Road Access |
|
Acreage
|
No |
|
Size Irregular
|
9424 |
|
Size Total
|
9424 Sqft |
|
Size Total Text
|
9424 Sqft |
|
Zoning Type
|
Residential |
Rooms
| Level |
Type |
Length |
Width |
Dimensions |
|
Second Level |
Primary Bedroom |
|
|
11'0 x 14'7 |
|
Second Level |
Bedroom |
|
|
12'4 x 12'3 |
|
Second Level |
Bedroom |
|
|
11'1 x 11'1 |
|
Second Level |
Bedroom |
|
|
11'1 x 9'4 |
|
Second Level |
Bathroom |
|
|
3-Piece |
|
Second Level |
Bathroom |
|
|
4-Piece |
|
Main Level |
Laundry Room |
|
|
8'2 x 8'11 |
|
Main Level |
Bathroom |
|
|
2-Piece |
|
Main Level |
Dining Nook |
|
|
9'4 x 12'4 |
|
Main Level |
Kitchen |
|
|
11'10 x 10'4 |
|
Main Level |
Family Room |
|
|
13'5 x 18'2 |
|
Main Level |
Dining Room |
|
|
14'5 x 10'11 |
|
Main Level |
Living Room |
|
|
17'8 x 15'10 |
|
Main Level |
Entrance |
|
|
6'1 x 7'10 |
https://www.realtor.ca/real-estate/28281464/3653-glen-oaks-dr-nanaimo-hammond-bay




























































