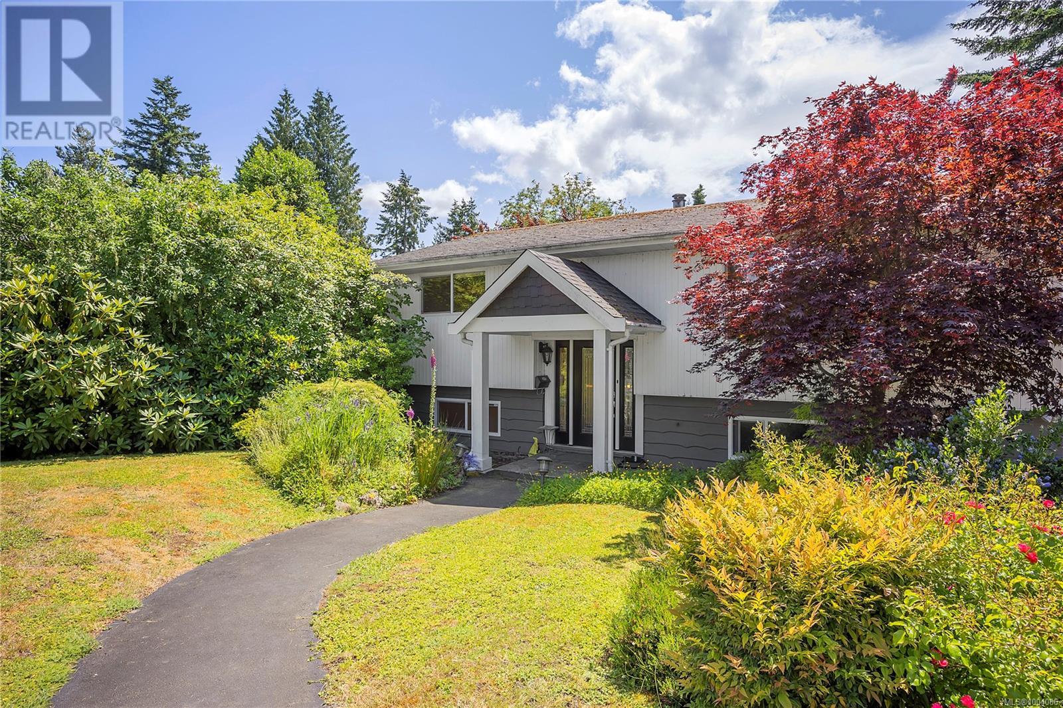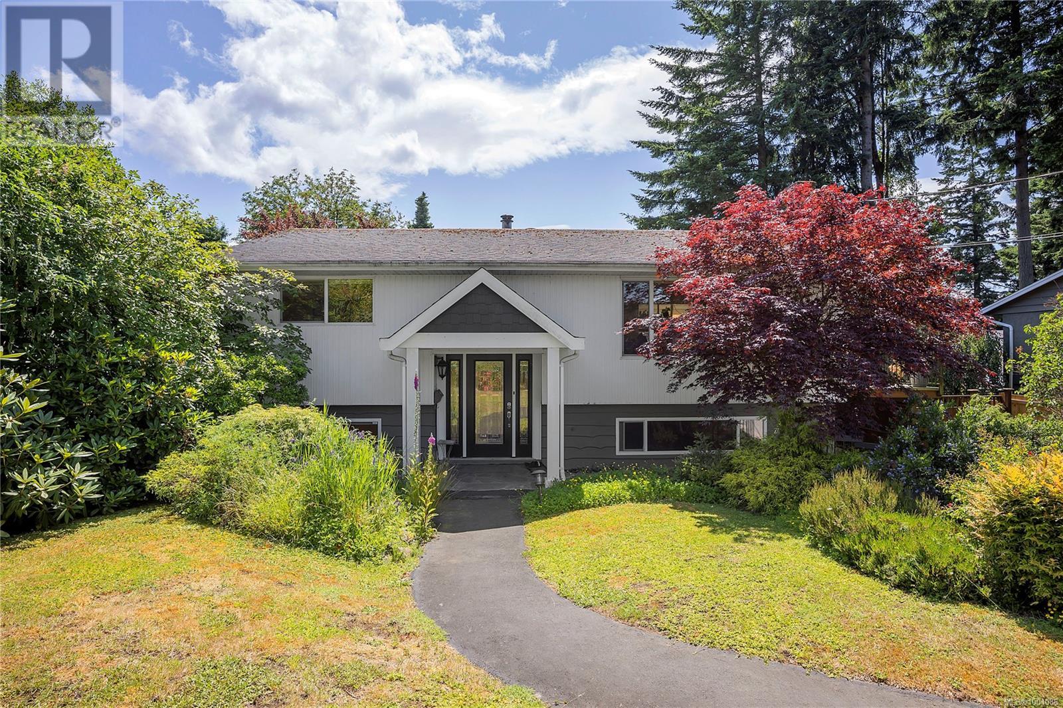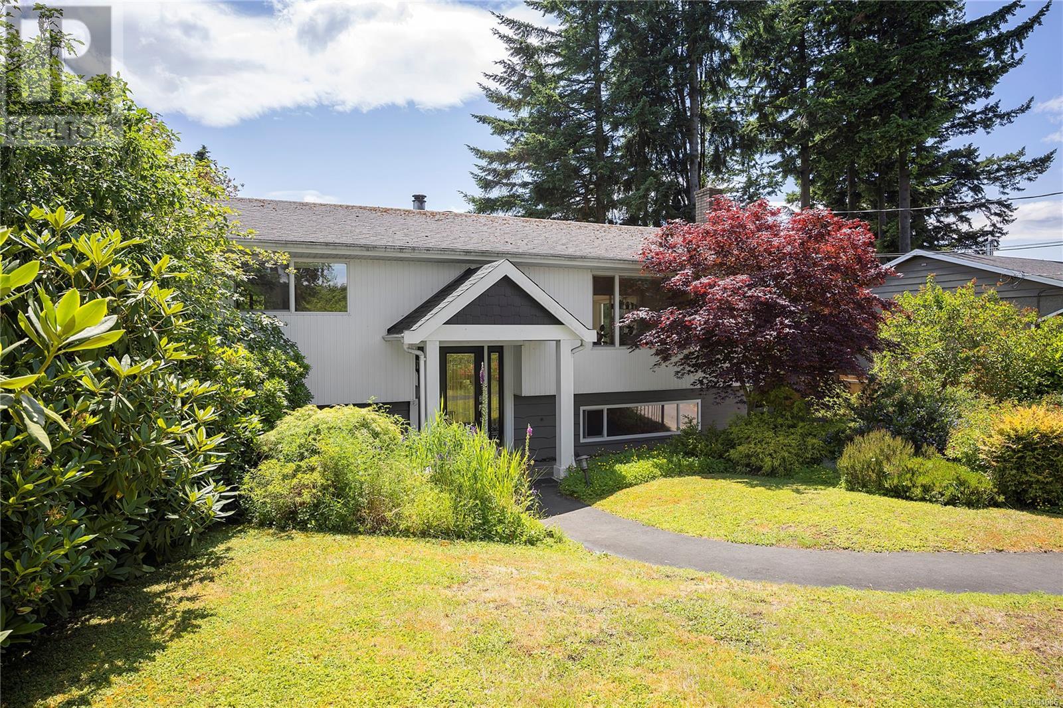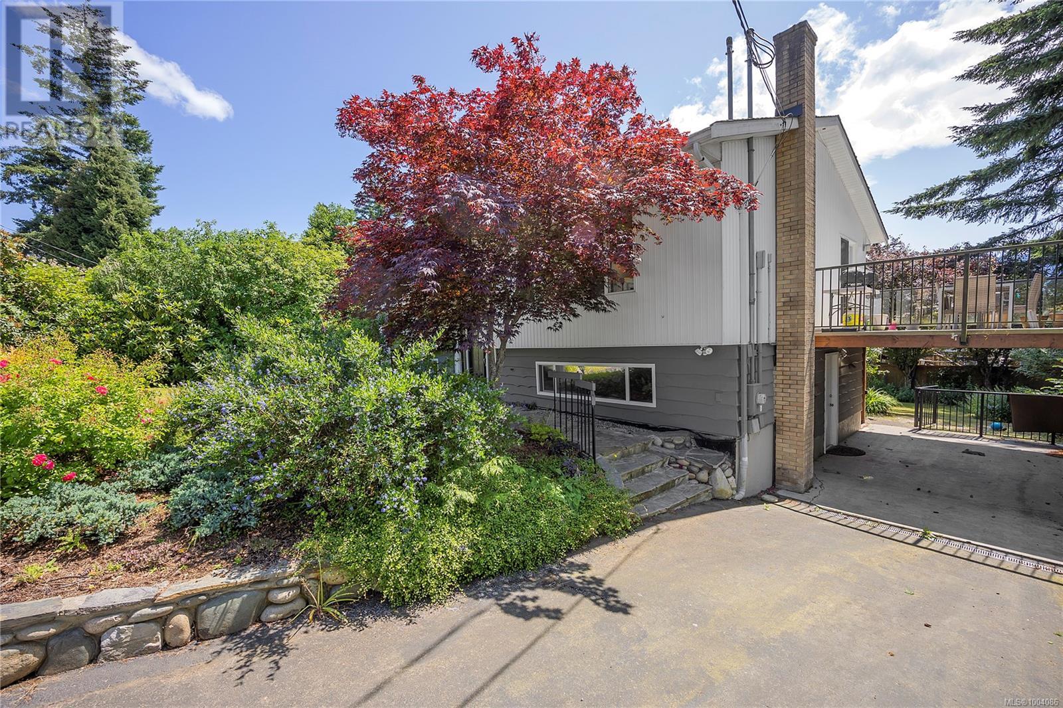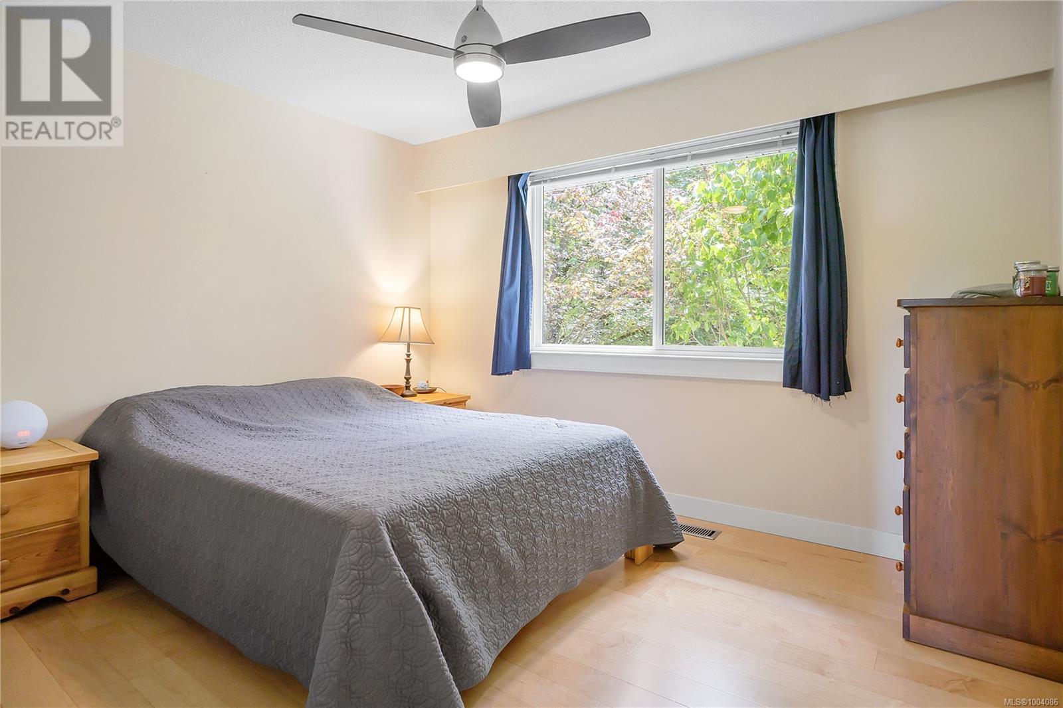5 Bedroom
3 Bathroom
1,912 ft2
Air Conditioned
Heat Pump, Heat Recovery Ventilation (Hrv)
$799,900
Beautifully maintained 4-bed, 3-bath Uplands home with 1912 sqft of flexible living space, including a self-contained studio suite - ideal for extended family, guests, or rental income. Set on a 0.17-acre lot with landscaped gardens, fenced yard, irrigation system, two sheds, a carport, and extra parking. The main level features a bright living room, updated kitchen, dining area, and large side/rear decks. Two bedrooms up, including a spacious primary with cheater access to a 4-piece bath. Downstairs includes two more bedrooms, a powder room, and laundry. Additional 3-piece bath and a second kitchen plus living area currently configured as a separate-entry suite. Centrally located near Long Lake Park, Country Club Mall, and K–12 schools. Upstairs tenant moving out end of July. Current rental income: $3,100 up + $1,400 suite = $4,500/month. (id:46156)
Property Details
|
MLS® Number
|
1004086 |
|
Property Type
|
Single Family |
|
Neigbourhood
|
Uplands |
|
Features
|
Central Location, Other |
|
Parking Space Total
|
2 |
|
View Type
|
Mountain View |
Building
|
Bathroom Total
|
3 |
|
Bedrooms Total
|
5 |
|
Appliances
|
Refrigerator, Stove, Washer, Dryer |
|
Constructed Date
|
1971 |
|
Cooling Type
|
Air Conditioned |
|
Heating Type
|
Heat Pump, Heat Recovery Ventilation (hrv) |
|
Size Interior
|
1,912 Ft2 |
|
Total Finished Area
|
1912 Sqft |
|
Type
|
House |
Land
|
Acreage
|
No |
|
Size Irregular
|
7350 |
|
Size Total
|
7350 Sqft |
|
Size Total Text
|
7350 Sqft |
|
Zoning Description
|
R1 |
|
Zoning Type
|
Residential |
Rooms
| Level |
Type |
Length |
Width |
Dimensions |
|
Lower Level |
Other |
|
|
8'6 x 5'11 |
|
Lower Level |
Kitchen |
|
|
11'8 x 11'8 |
|
Lower Level |
Bathroom |
|
|
10'9 x 5'7 |
|
Lower Level |
Bedroom |
|
|
17'2 x 11'6 |
|
Lower Level |
Bathroom |
|
|
7'2 x 5'3 |
|
Lower Level |
Bedroom |
|
|
11'8 x 11'7 |
|
Lower Level |
Bedroom |
|
|
11'5 x 11'0 |
|
Main Level |
Entrance |
|
|
7'3 x 3'1 |
|
Main Level |
Other |
|
|
10'11 x 4'10 |
|
Main Level |
Living Room |
|
|
17'2 x 14'10 |
|
Main Level |
Dining Room |
|
|
9'10 x 10'1 |
|
Main Level |
Kitchen |
|
|
9'5 x 10'1 |
|
Main Level |
Bathroom |
|
|
5'0 x 10'1 |
|
Main Level |
Primary Bedroom |
|
|
11'10 x 10'1 |
|
Main Level |
Bedroom |
|
|
11'9 x 11'5 |
https://www.realtor.ca/real-estate/28497491/3659-norwell-dr-nanaimo-uplands


