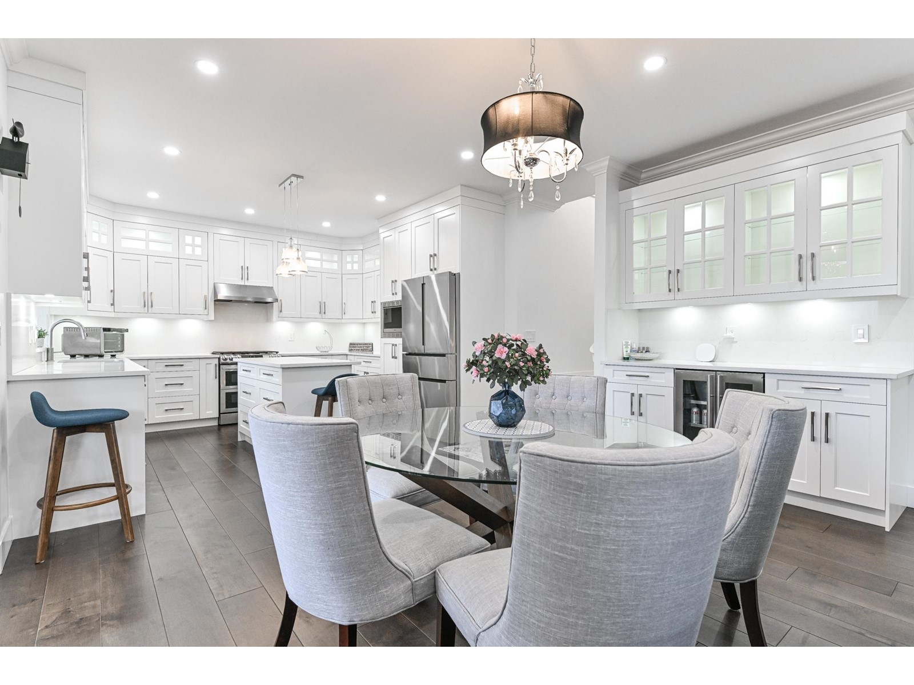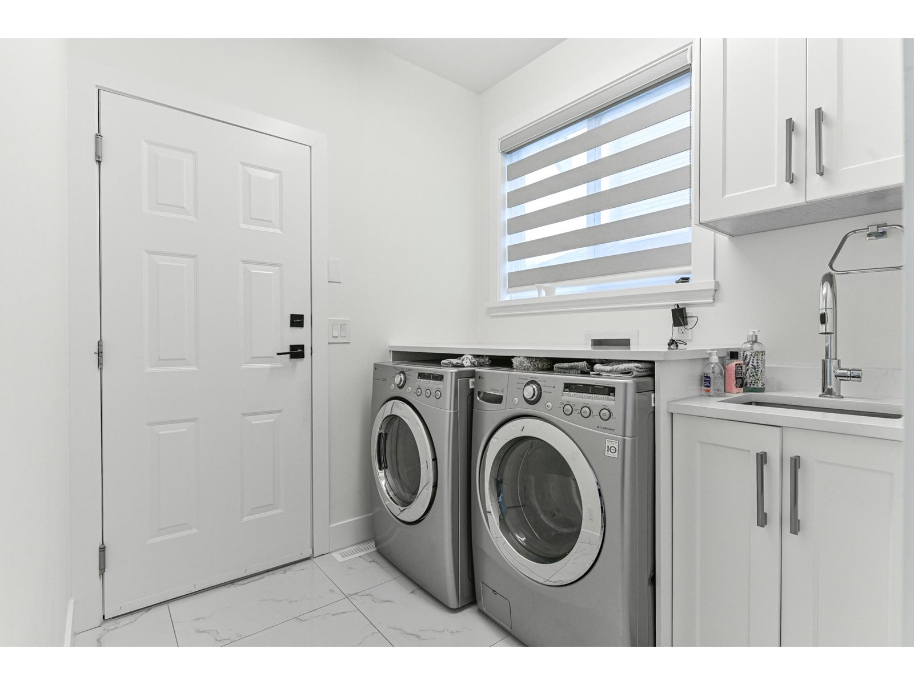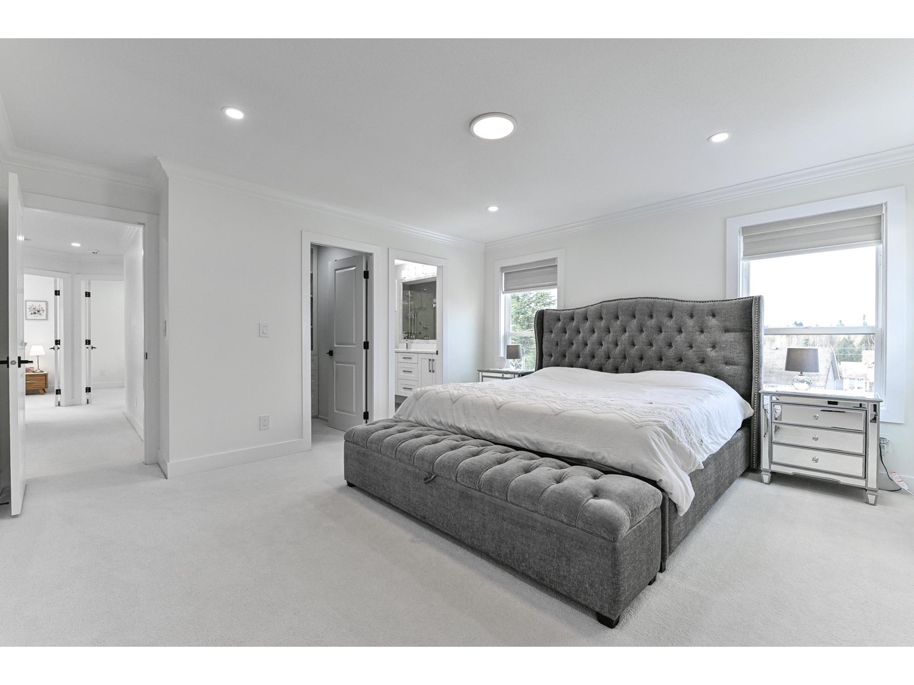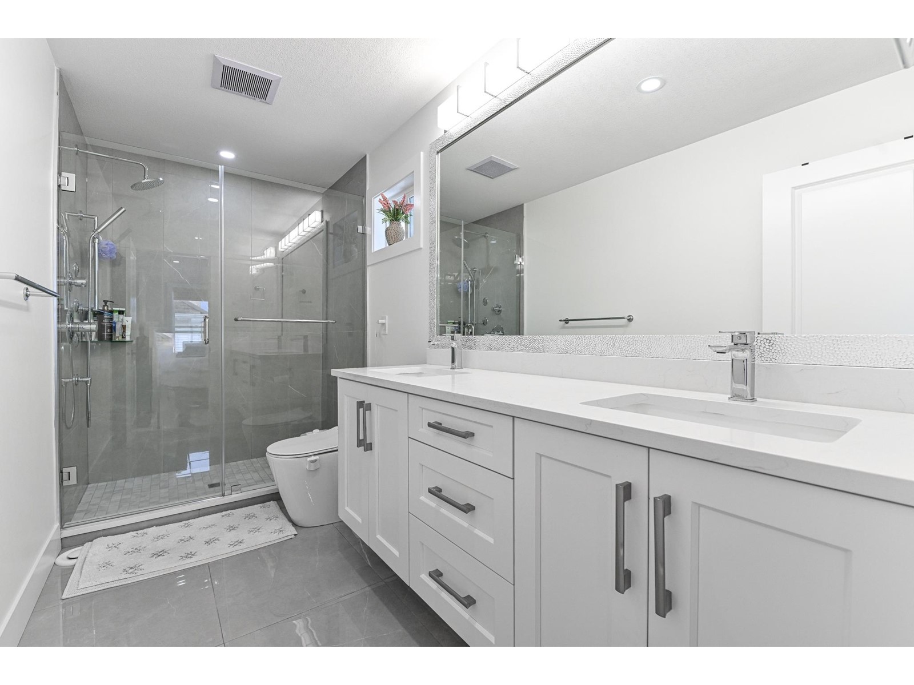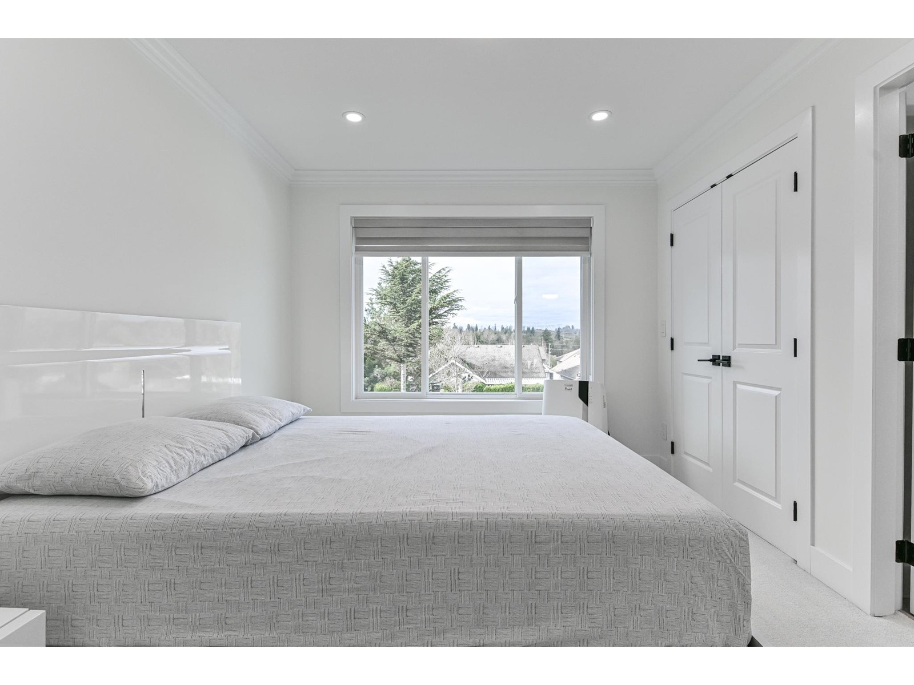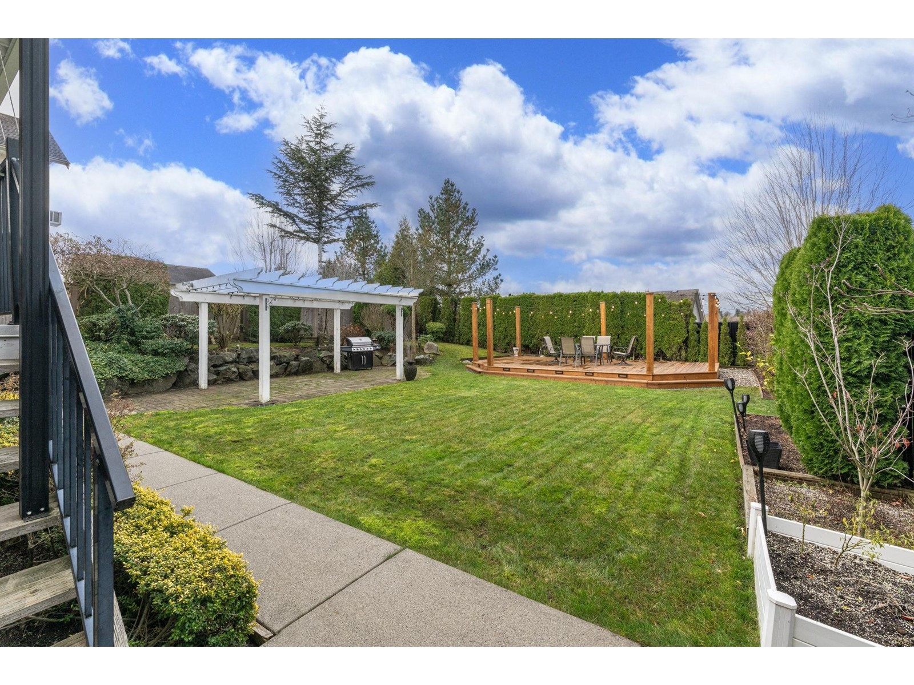5 Bedroom
5 Bathroom
3,082 ft2
2 Level, 3 Level
Fireplace
Forced Air
$1,599,000
Almost like new, this 2-storey home with a full basement is located in a sought-after West Abbotsford neighborhood. The main and upper floors have been extensively renovated with exceptional attention to detail. The main level features a formal living room, a family room, and a fully updated kitchen with premium stainless steel appliances and a spacious island. Upstairs, there are 3 bedrooms and 3 beautifully renovated bathrooms, including a large master suite with a walk-in closet and a stylish ensuite. The basement offers a 2-bedroom unauthorized suite and a finished wet bar. The private, fully fenced backyard includes a pergola, mature landscaping, and a large entertainment deck with seating and lighting. Conveniently close to the freeway, shopping, schools, and recreation. (id:46156)
Property Details
|
MLS® Number
|
R2960179 |
|
Property Type
|
Single Family |
|
Parking Space Total
|
6 |
Building
|
Bathroom Total
|
5 |
|
Bedrooms Total
|
5 |
|
Age
|
22 Years |
|
Appliances
|
Washer, Dryer, Refrigerator, Stove, Dishwasher |
|
Architectural Style
|
2 Level, 3 Level |
|
Construction Style Attachment
|
Detached |
|
Fireplace Present
|
Yes |
|
Fireplace Total
|
1 |
|
Heating Fuel
|
Natural Gas |
|
Heating Type
|
Forced Air |
|
Size Interior
|
3,082 Ft2 |
|
Type
|
House |
|
Utility Water
|
Municipal Water |
Parking
Land
|
Acreage
|
No |
|
Size Irregular
|
7448 |
|
Size Total
|
7448 Sqft |
|
Size Total Text
|
7448 Sqft |
Utilities
|
Electricity
|
Available |
|
Natural Gas
|
Available |
|
Water
|
Available |
https://www.realtor.ca/real-estate/27847181/3661-heritage-drive-abbotsford



















