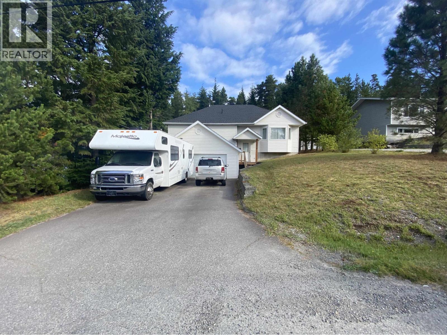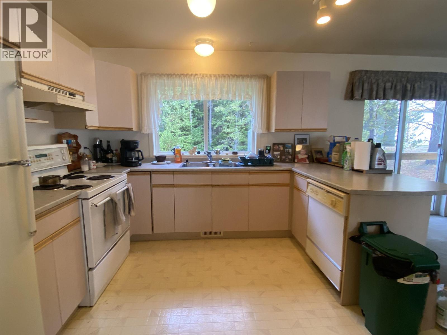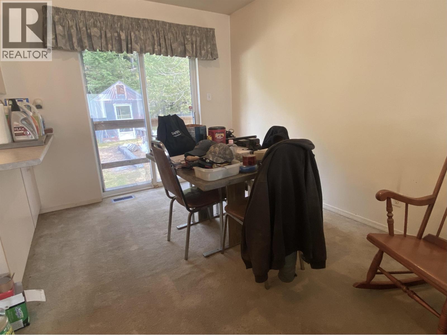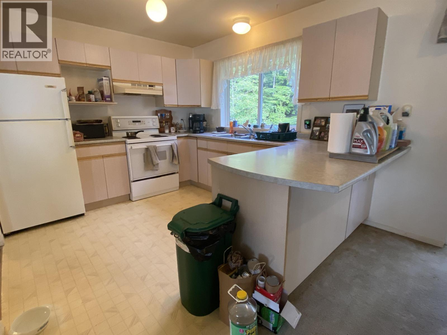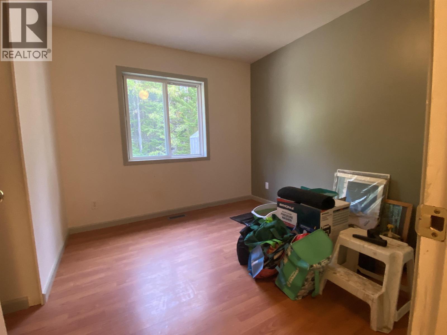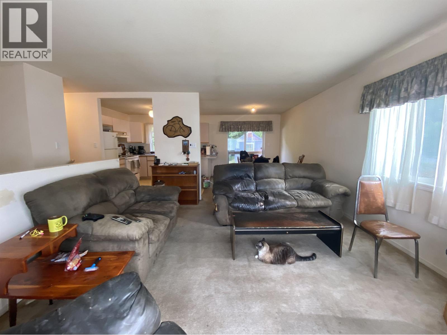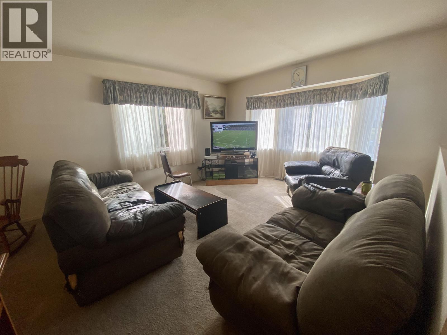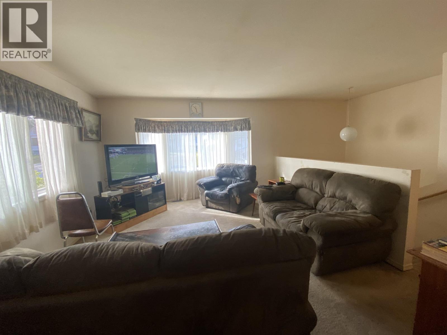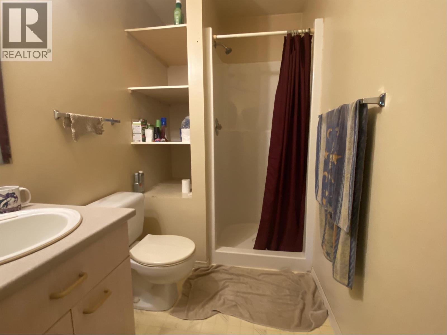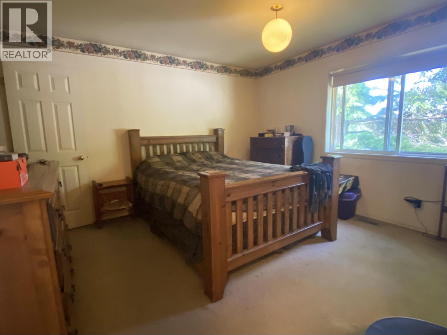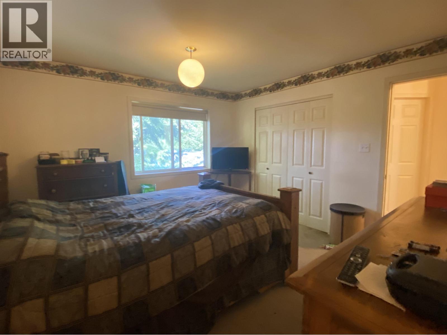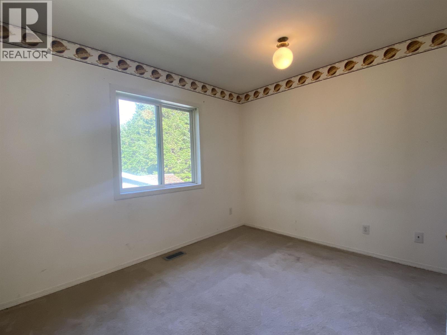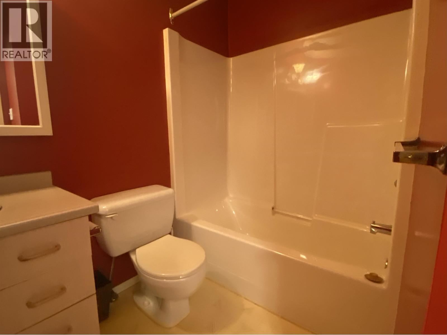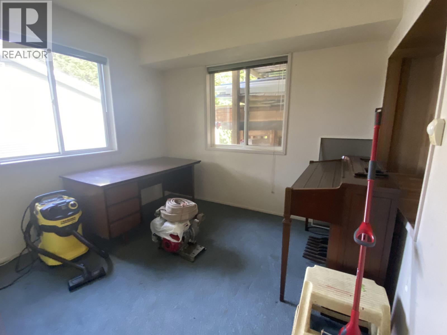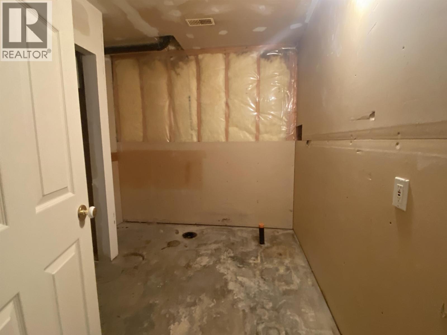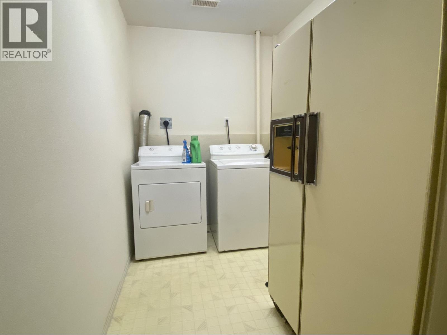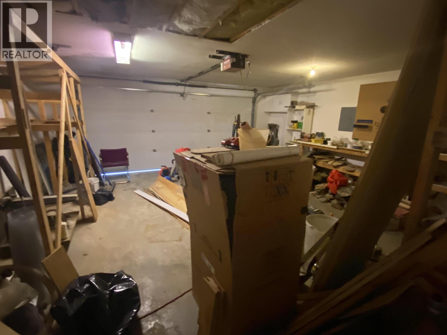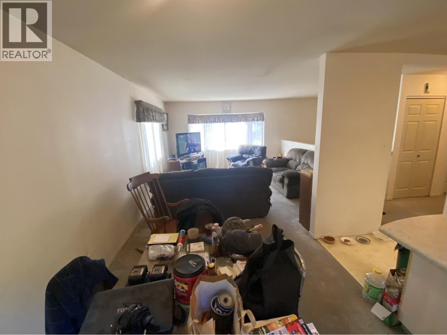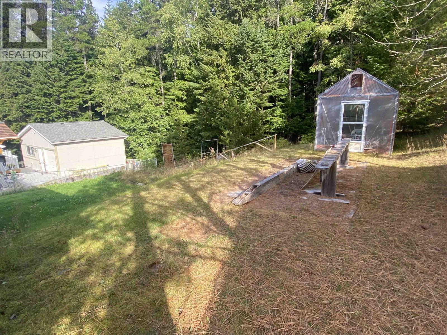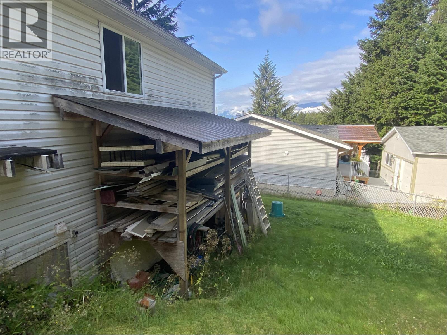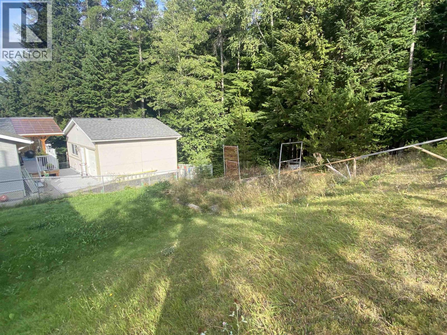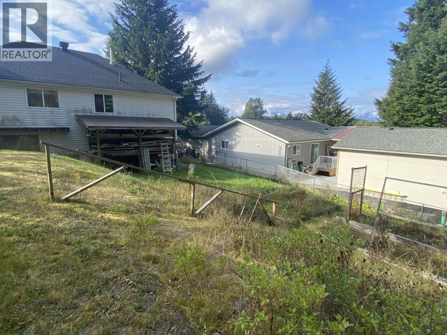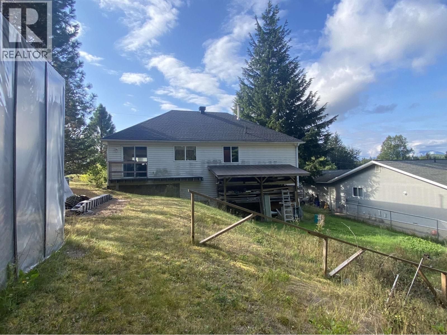4 Bedroom
2 Bathroom
1,947 ft2
Split Level Entry
Forced Air
$499,900
Very well located home in Upper Thornhill. This home features great yard size, 3 bedrooms up and one down, the primary features a 3-piece ensuite. The dining room, adjacent to the kitchen features a step out to the back of the home and is adjacent to the kitchen. The living room is an inviting space just right for relaxing and enjoying time with guests. Downstairs a fourth bedroom is ideal as a guest room or for the teenager amongst you! The rec room is large and ready for you to finish to taste! This home is exceptionally well built and has had just one owner! (id:46156)
Property Details
|
MLS® Number
|
R3046104 |
|
Property Type
|
Single Family |
|
View Type
|
Mountain View |
Building
|
Bathroom Total
|
2 |
|
Bedrooms Total
|
4 |
|
Architectural Style
|
Split Level Entry |
|
Basement Type
|
Partial |
|
Constructed Date
|
1994 |
|
Construction Style Attachment
|
Detached |
|
Exterior Finish
|
Vinyl Siding |
|
Foundation Type
|
Concrete Perimeter |
|
Heating Fuel
|
Natural Gas |
|
Heating Type
|
Forced Air |
|
Stories Total
|
2 |
|
Size Interior
|
1,947 Ft2 |
|
Total Finished Area
|
1947 Sqft |
|
Type
|
House |
|
Utility Water
|
Municipal Water |
Parking
Land
|
Acreage
|
No |
|
Size Irregular
|
8199.28 |
|
Size Total
|
8199.28 Sqft |
|
Size Total Text
|
8199.28 Sqft |
Rooms
| Level |
Type |
Length |
Width |
Dimensions |
|
Basement |
Bedroom 4 |
13 ft ,6 in |
9 ft ,6 in |
13 ft ,6 in x 9 ft ,6 in |
|
Basement |
Recreational, Games Room |
24 ft |
13 ft |
24 ft x 13 ft |
|
Main Level |
Living Room |
17 ft |
13 ft ,3 in |
17 ft x 13 ft ,3 in |
|
Main Level |
Dining Room |
10 ft |
10 ft |
10 ft x 10 ft |
|
Main Level |
Kitchen |
10 ft ,3 in |
10 ft |
10 ft ,3 in x 10 ft |
|
Main Level |
Primary Bedroom |
12 ft ,6 in |
12 ft |
12 ft ,6 in x 12 ft |
|
Main Level |
Bedroom 2 |
11 ft ,2 in |
9 ft ,3 in |
11 ft ,2 in x 9 ft ,3 in |
|
Main Level |
Bedroom 3 |
10 ft |
9 ft ,3 in |
10 ft x 9 ft ,3 in |
https://www.realtor.ca/real-estate/28842297/3678-hawthorne-avenue-terrace


