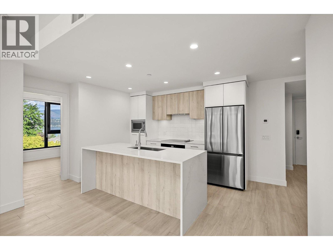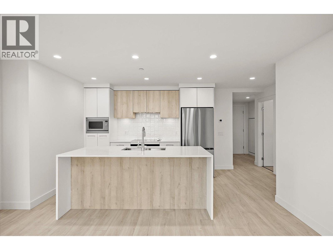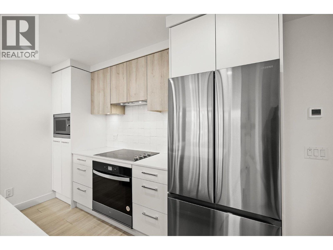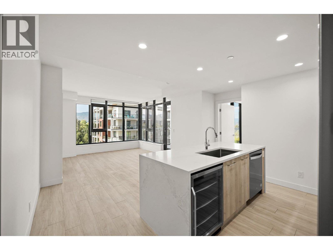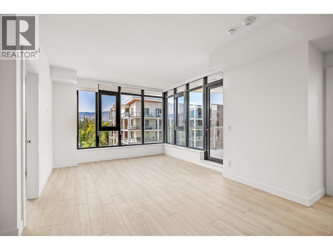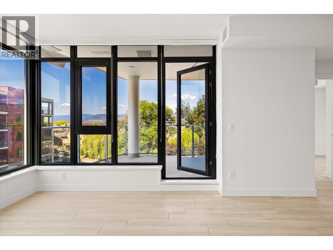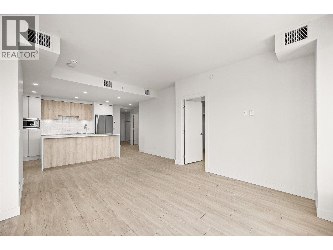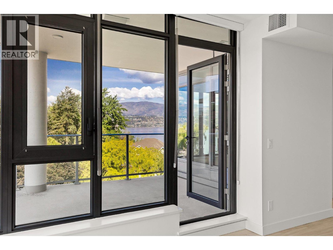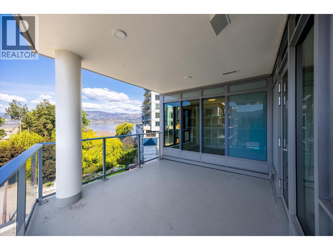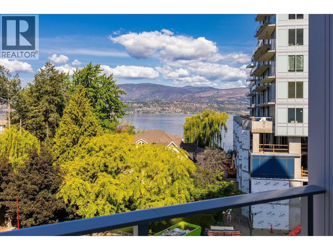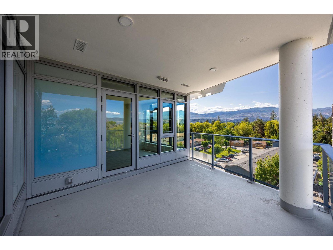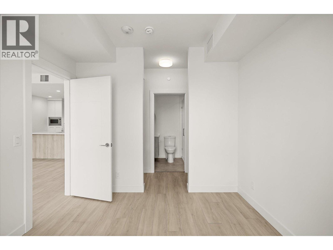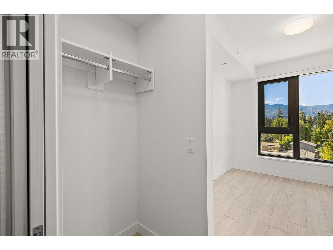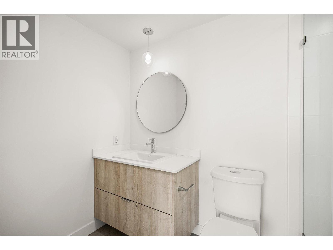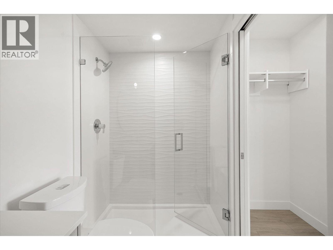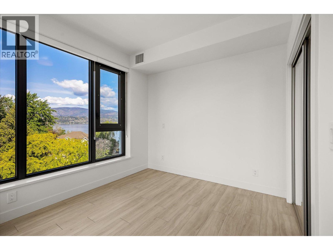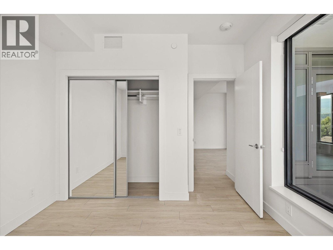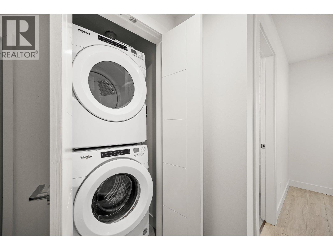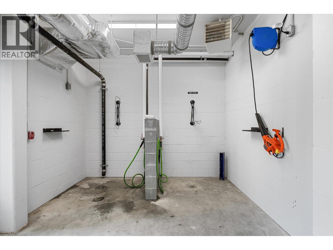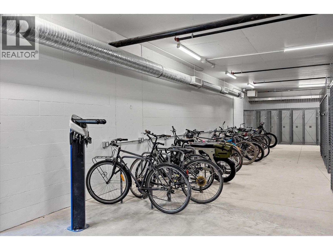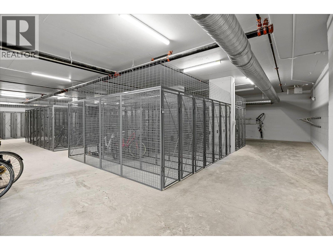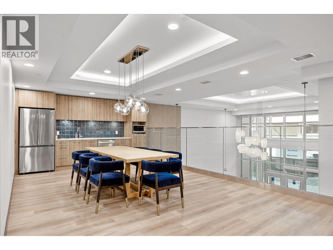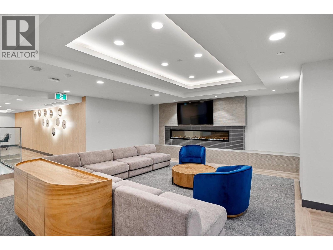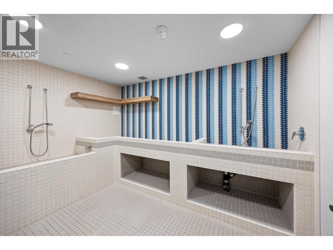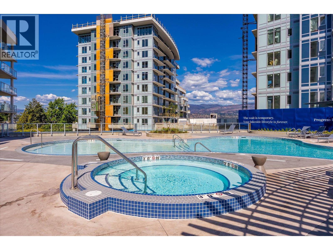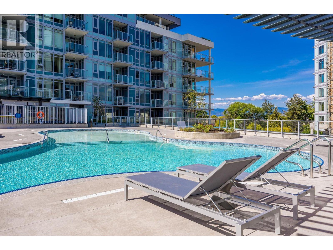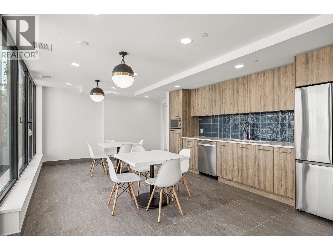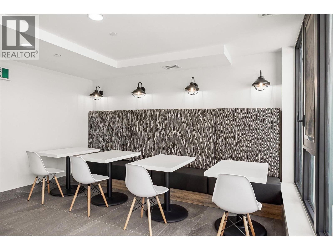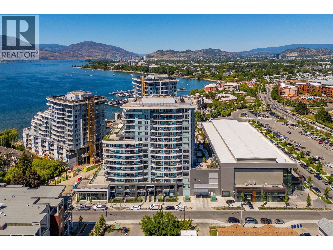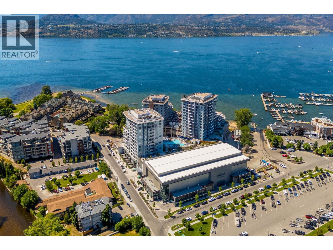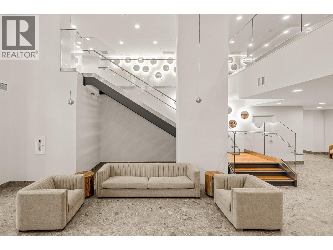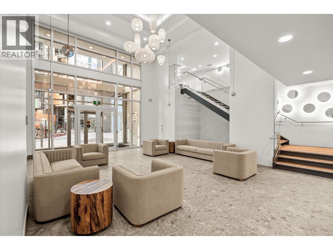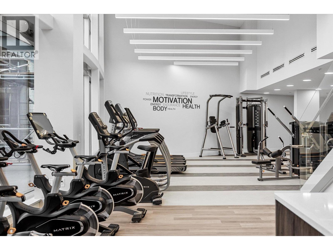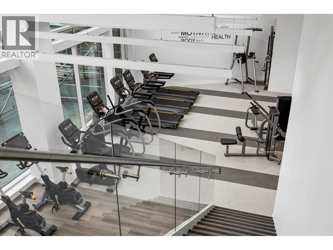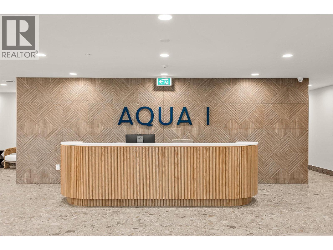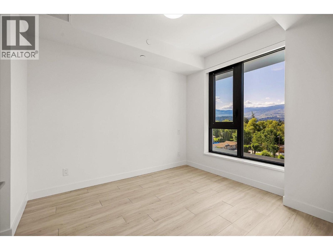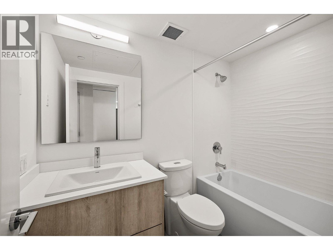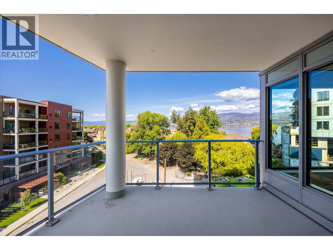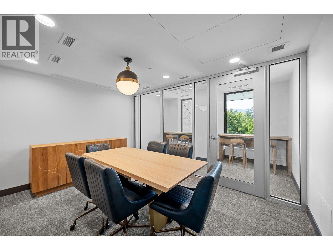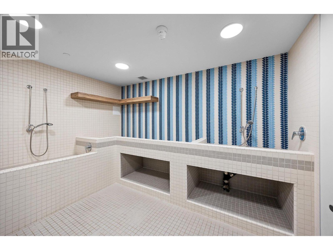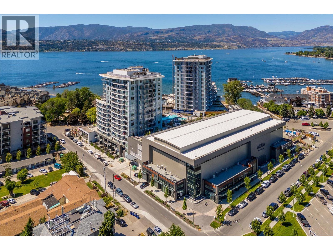2 Bedroom
2 Bathroom
885 ft2
Other
Inground Pool, Outdoor Pool, Pool
Central Air Conditioning
Forced Air
$699,900Maintenance,
$553.09 Monthly
Live steps from the shoreline in Aqua Waterfront Village, an elevated lakefront community in Kelowna’s desirable Lower Mission. This home plan offers approx. 885 sq. ft. of intelligently designed interior space with two bedrooms, expansive windows and a spacious southwest facing balcony, offering natural light and lake views above the treetops. A split bedroom layout allows for privacy and flexibility. The kitchen features modern two-toned cabinetry, quartz countertops, under-cabinet LED lighting & a premium stainless steel appliance package, including a wine fridge. Enjoy luxury wide-plank vinyl flooring throughout the kitchen, living, dining area, and bedrooms, blackout roller shades in both bedrooms and an energy-efficient central heating and cooling system. The spa-inspired bathrooms showcase porcelain tile & quartz countertops. One secure parking stall (with the rare chance to buy a second stall), one storage locker, one bike locker are included. Amenities include: an outdoor pool & hot tub, gas fire pits & BBQ’s, a fireside lounge & co-working area, two-level fitness centre, pet wash & bike wash & maintenance area. Vacant & ready for quick possession. Only a 5% deposit required. Buyer to verify all details & measurements if deemed important. This is a mere posting. All offers must be written on the Developer’s CPS. Contact Siobhan at 250-317-0353 for more details, offer instructions & disclosures. GST APPLICABLE (id:46156)
Property Details
|
MLS® Number
|
10361348 |
|
Property Type
|
Single Family |
|
Neigbourhood
|
Lower Mission |
|
Community Name
|
AQUA |
|
Community Features
|
Pets Allowed |
|
Parking Space Total
|
1 |
|
Pool Type
|
Inground Pool, Outdoor Pool, Pool |
|
Storage Type
|
Storage, Locker |
Building
|
Bathroom Total
|
2 |
|
Bedrooms Total
|
2 |
|
Architectural Style
|
Other |
|
Constructed Date
|
2025 |
|
Cooling Type
|
Central Air Conditioning |
|
Heating Type
|
Forced Air |
|
Stories Total
|
1 |
|
Size Interior
|
885 Ft2 |
|
Type
|
Apartment |
|
Utility Water
|
Municipal Water |
Parking
Land
|
Acreage
|
No |
|
Sewer
|
Municipal Sewage System |
|
Size Total Text
|
Under 1 Acre |
|
Zoning Type
|
Unknown |
Rooms
| Level |
Type |
Length |
Width |
Dimensions |
|
Main Level |
Full Bathroom |
|
|
7'11'' x 4'11'' |
|
Main Level |
Bedroom |
|
|
10'2'' x 9'1'' |
|
Main Level |
Full Bathroom |
|
|
8'7'' x 4'11'' |
|
Main Level |
Primary Bedroom |
|
|
10'4'' x 9'9'' |
|
Main Level |
Living Room |
|
|
9'11'' x 12' |
|
Main Level |
Dining Room |
|
|
12'5'' x 5' |
|
Main Level |
Kitchen |
|
|
11' x 8'5'' |
https://www.realtor.ca/real-estate/28801228/3699-capozzi-road-unit-508-kelowna-lower-mission


