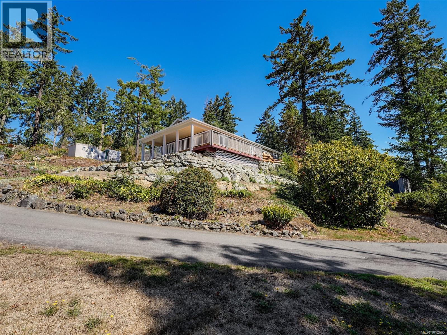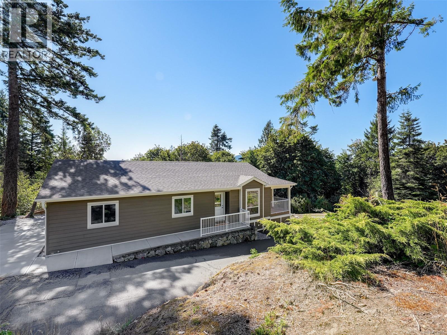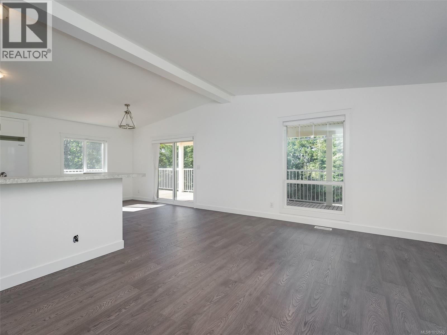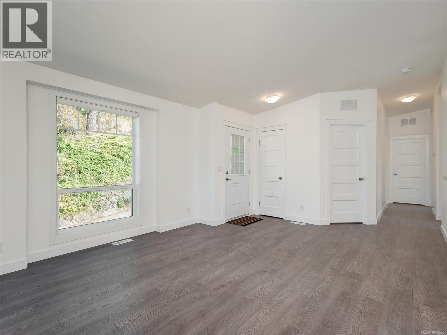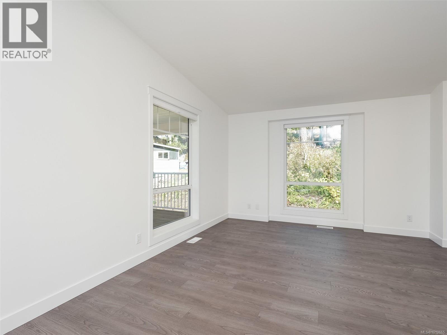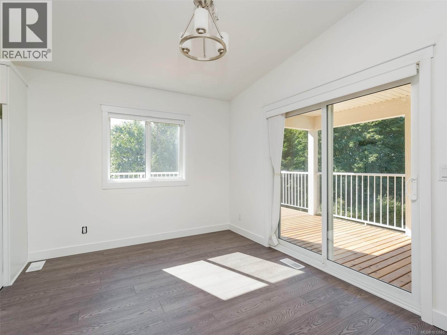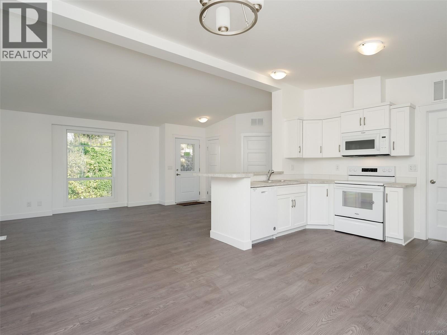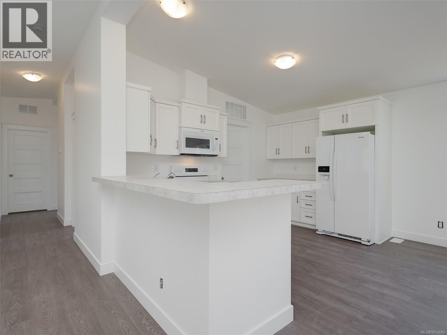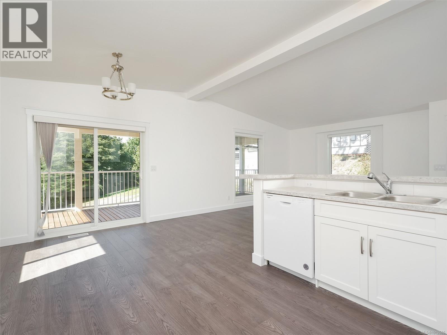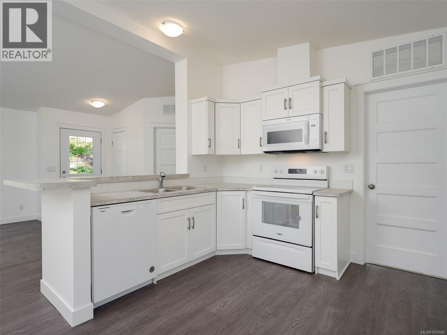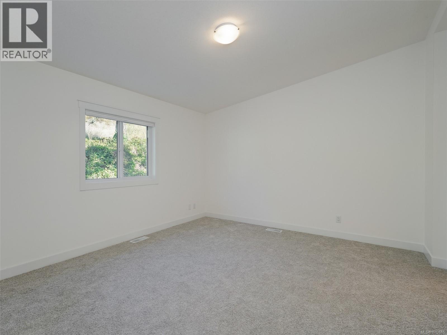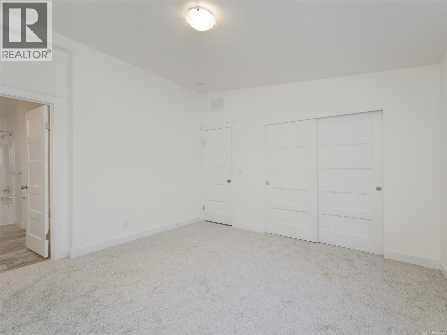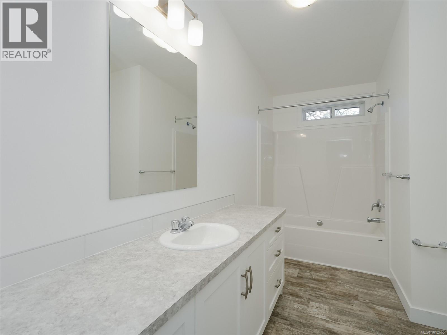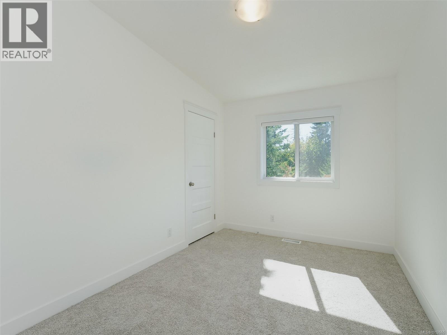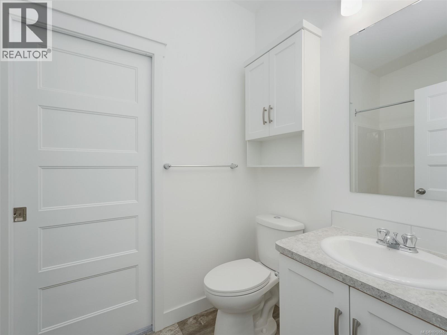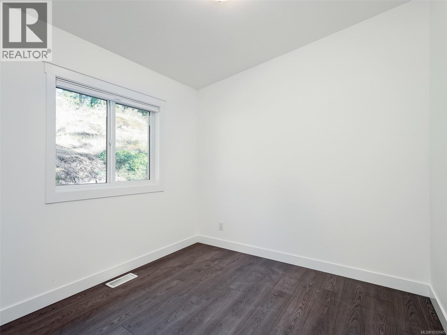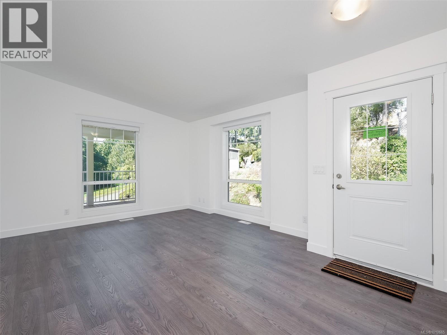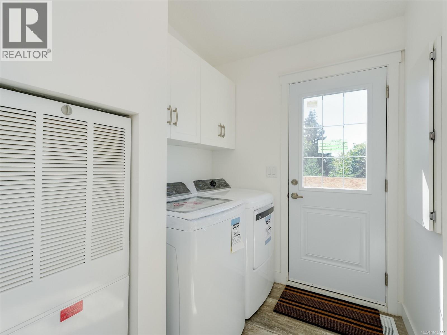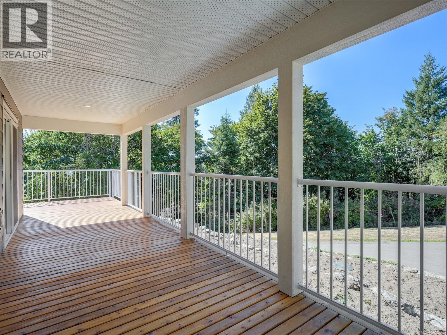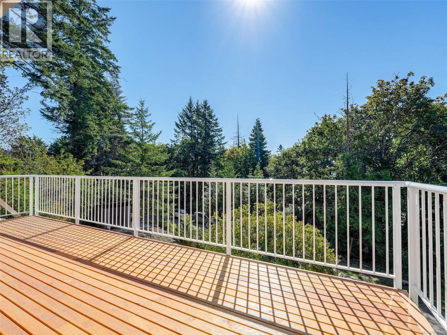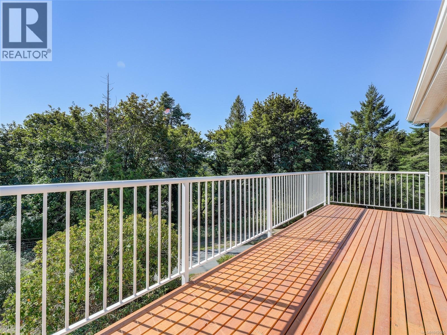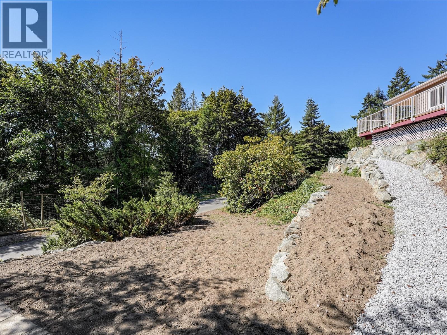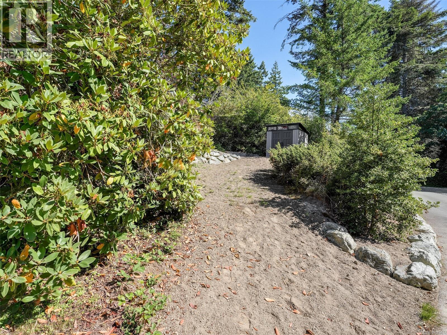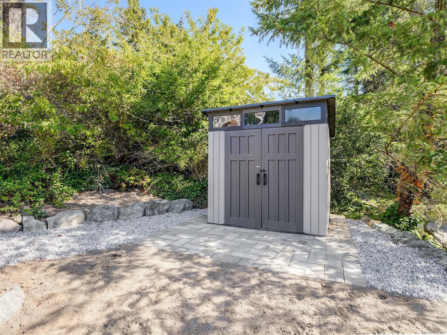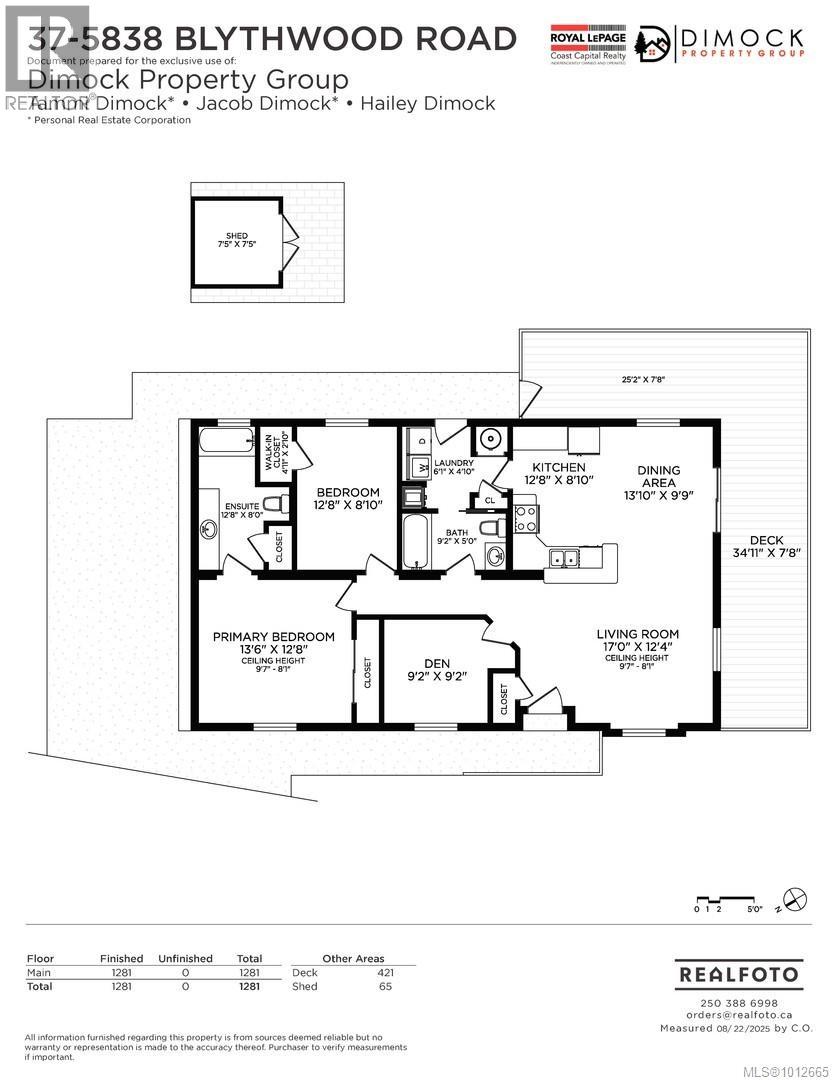2 Bedroom
2 Bathroom
1,281 ft2
Westcoast
None
Forced Air
$494,949Maintenance,
$710 Monthly
BRAND NEW manufactured home ideally situated in desirable Lannon Creek Park! Nothing to do but move into this bright, modern & tastefully designed 2 bedroom, 2 bathroom, PLUS den unit! Home features nearly 1,300sf of living with open concept floorplan, 9.5' vaulted ceilings & wide-plank laminate floors. Main living area awash in natural light with plenty of oversize windows. Slider access to 400+sf of covered & uncovered sun drenched deck space! Shaker kitchen with bar seating, in-line dining area & spacious living room. Bonus den makes a great option for home office or hobby room. Carpeted primary suite of good size with closet & 4-pce ensuite. Second bedroom & 4-pce main bath. Designated laundry. Formal front entry way & 1 concrete parking stall. Brand new storage shed included, & landscaping to be completed! Located in Sunny Saseenoes, just steps to the Galloping Goose Trail & just a short drive to all amenities Sooke & West Shore offer. Don't miss this opportunity! Price PLUS GST. (id:46156)
Property Details
|
MLS® Number
|
1012665 |
|
Property Type
|
Single Family |
|
Neigbourhood
|
Saseenos |
|
Community Name
|
Lannon Creek Estates MHP |
|
Community Features
|
Pets Allowed With Restrictions, Age Restrictions |
|
Features
|
Park Setting, Southern Exposure, Wooded Area, Other |
|
Parking Space Total
|
1 |
|
Structure
|
Shed |
|
View Type
|
Mountain View |
Building
|
Bathroom Total
|
2 |
|
Bedrooms Total
|
2 |
|
Appliances
|
Refrigerator, Stove, Washer, Dryer |
|
Architectural Style
|
Westcoast |
|
Constructed Date
|
2025 |
|
Cooling Type
|
None |
|
Heating Fuel
|
Electric |
|
Heating Type
|
Forced Air |
|
Size Interior
|
1,281 Ft2 |
|
Total Finished Area
|
1281 Sqft |
|
Type
|
Manufactured Home |
Parking
Land
|
Acreage
|
No |
|
Zoning Description
|
Mhp |
|
Zoning Type
|
Multi-family |
Rooms
| Level |
Type |
Length |
Width |
Dimensions |
|
Main Level |
Laundry Room |
|
|
6' x 5' |
|
Main Level |
Bathroom |
|
|
4-Piece |
|
Main Level |
Den |
|
|
9' x 9' |
|
Main Level |
Bedroom |
|
|
13' x 9' |
|
Main Level |
Ensuite |
|
|
4-Piece |
|
Main Level |
Primary Bedroom |
|
|
14' x 13' |
|
Main Level |
Kitchen |
|
|
13' x 9' |
|
Main Level |
Eating Area |
|
|
14' x 10' |
|
Main Level |
Living Room |
|
|
17' x 12' |
|
Other |
Storage |
|
|
7' x 7' |
https://www.realtor.ca/real-estate/28803323/37-5838-blythwood-rd-sooke-saseenos



