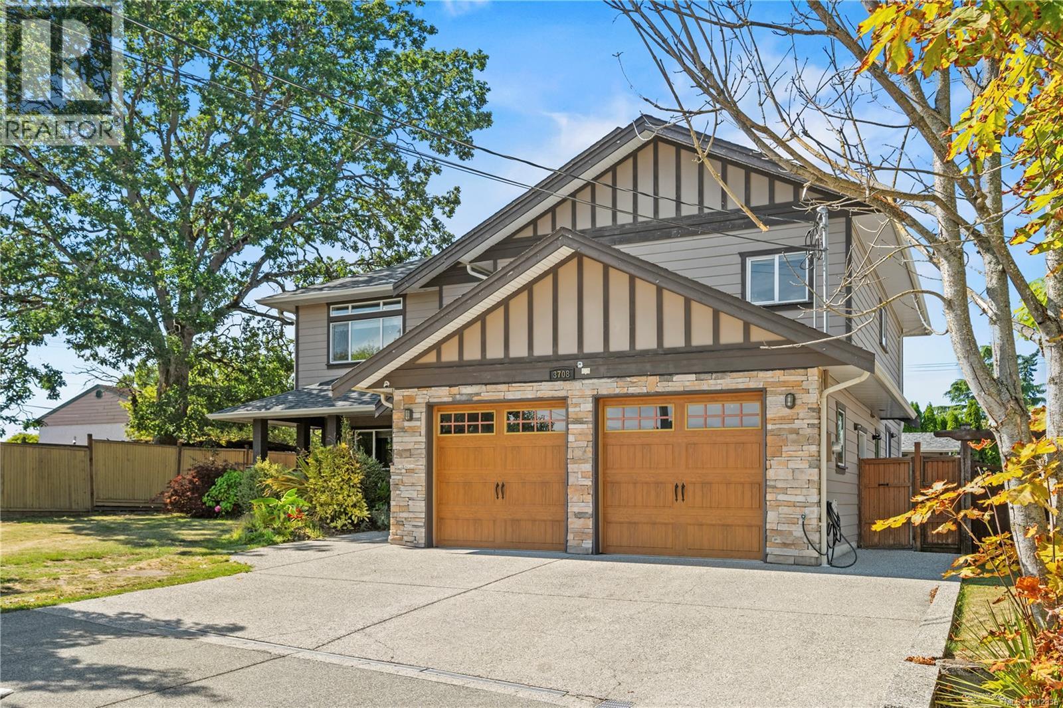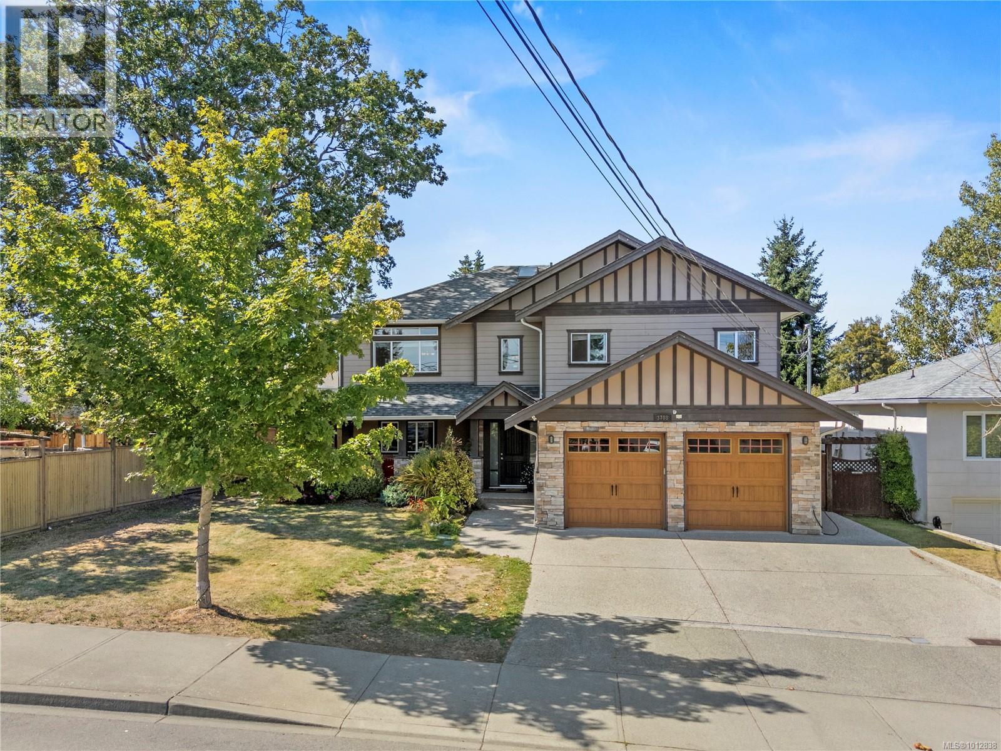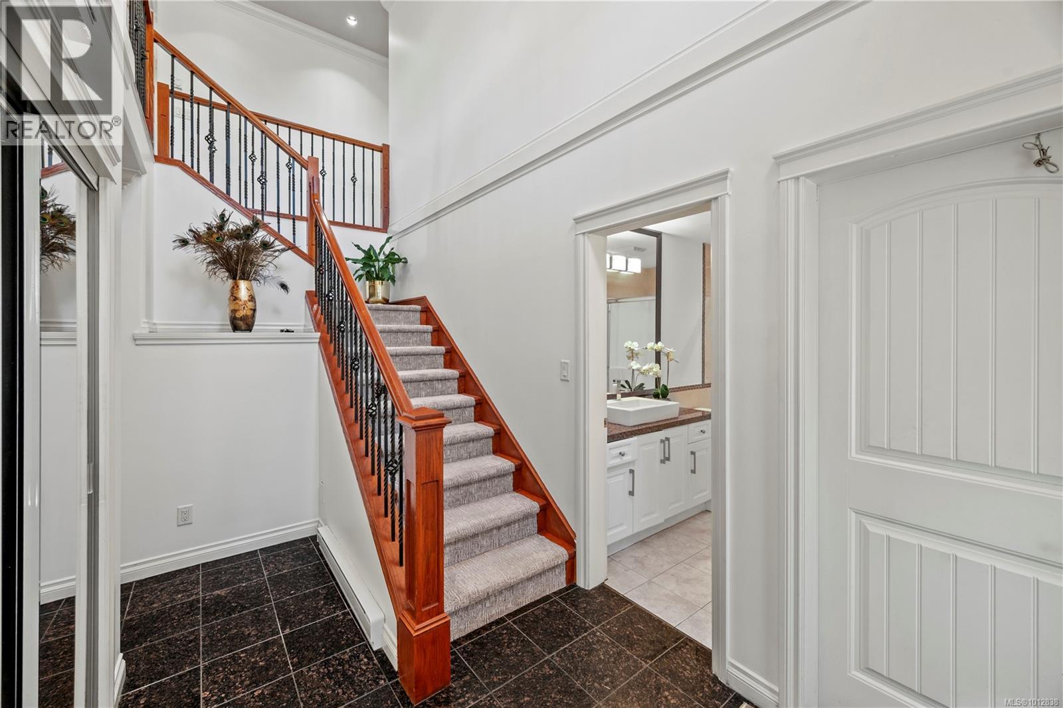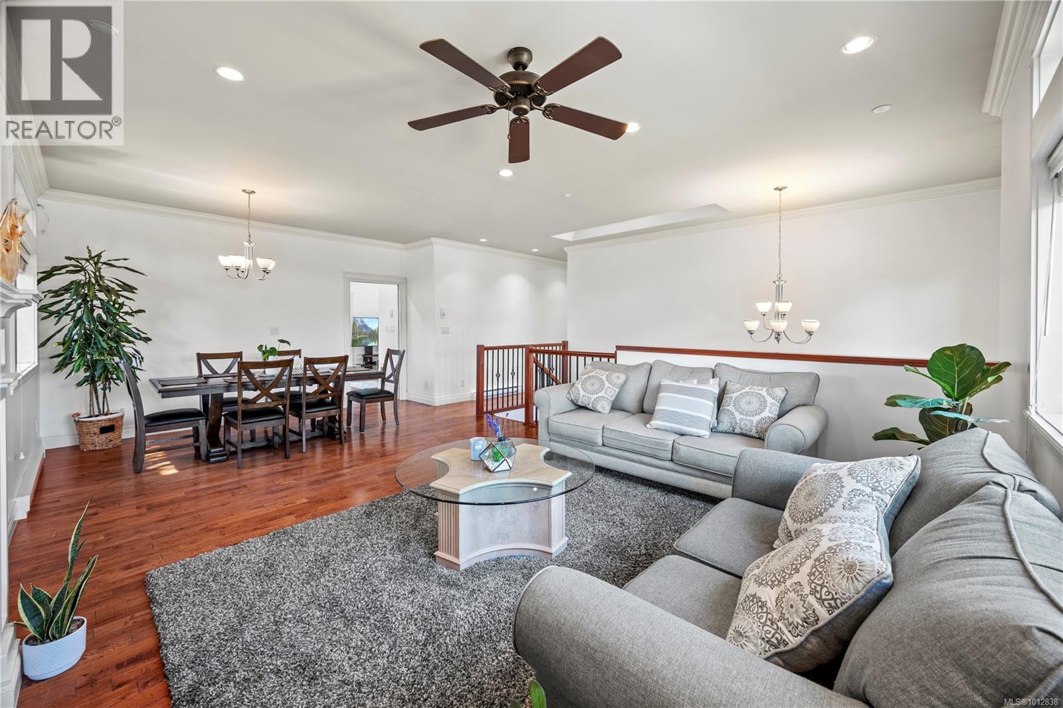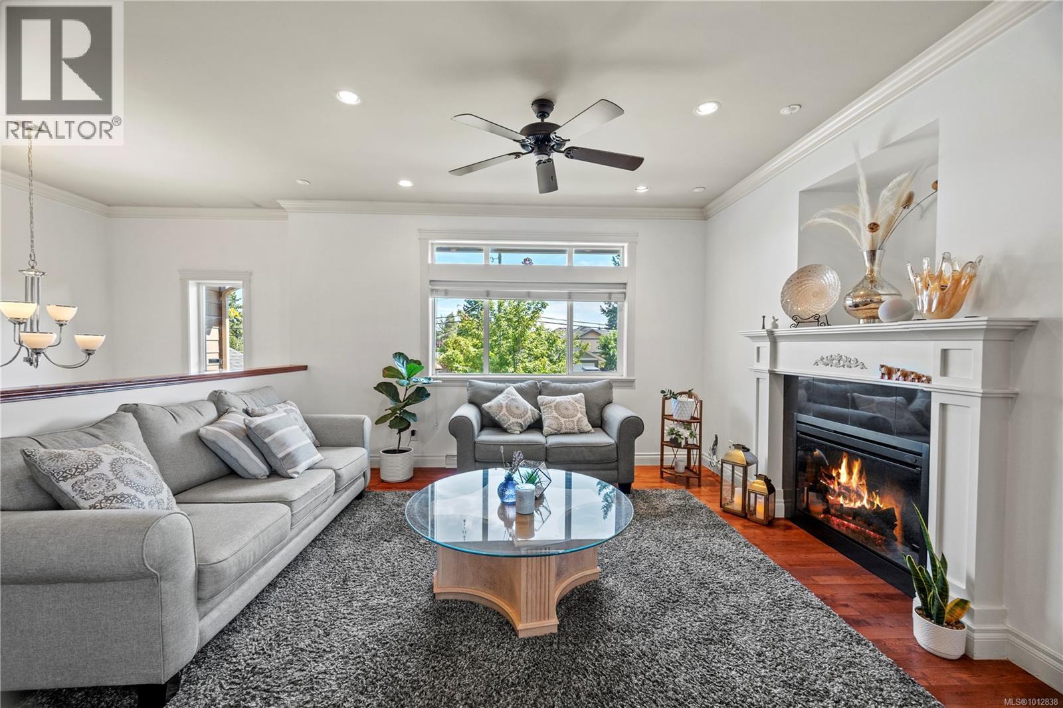7 Bedroom
4 Bathroom
3,570 ft2
Other
Fireplace
None
Baseboard Heaters
$1,399,900
Experience the ultimate in versatile living at 3708 Tillicum Rd. With 7 bedrooms, 5 bathrooms, and a dedicated office, this thoughtfully designed home offers space and style for every stage of life. The upper level boasts 4 generous bedrooms alongside elegant formal living and dining rooms filled with natural light. The lower level is equally impressive, with a flexible 2–3 bedroom suite that seamlessly accommodates extended family or provides excellent rental potential. A double garage, fully fenced yard, and smartly planned layout combine function with sophistication. Perfect for multi-generational living, every detail has been crafted to balance comfort and practicality. Ideally situated just minutes from Uptown, Tillicum Centre, the Galloping Goose Trail, and major transit, this residence delivers a rare blend of space, design, and location—making it a home that truly stands apart. (id:46156)
Property Details
|
MLS® Number
|
1012838 |
|
Property Type
|
Single Family |
|
Neigbourhood
|
Tillicum |
|
Features
|
Central Location, Curb & Gutter, Level Lot, Rectangular |
|
Parking Space Total
|
4 |
|
Plan
|
Vip9404 |
|
Structure
|
Shed, Patio(s) |
Building
|
Bathroom Total
|
4 |
|
Bedrooms Total
|
7 |
|
Architectural Style
|
Other |
|
Constructed Date
|
2010 |
|
Cooling Type
|
None |
|
Fireplace Present
|
Yes |
|
Fireplace Total
|
1 |
|
Heating Fuel
|
Electric |
|
Heating Type
|
Baseboard Heaters |
|
Size Interior
|
3,570 Ft2 |
|
Total Finished Area
|
2789 Sqft |
|
Type
|
House |
Land
|
Acreage
|
No |
|
Size Irregular
|
6820 |
|
Size Total
|
6820 Sqft |
|
Size Total Text
|
6820 Sqft |
|
Zoning Description
|
Rs6 |
|
Zoning Type
|
Residential |
Rooms
| Level |
Type |
Length |
Width |
Dimensions |
|
Second Level |
Bathroom |
|
|
4-Piece |
|
Second Level |
Bedroom |
10 ft |
10 ft |
10 ft x 10 ft |
|
Second Level |
Bedroom |
10 ft |
13 ft |
10 ft x 13 ft |
|
Second Level |
Bedroom |
11 ft |
10 ft |
11 ft x 10 ft |
|
Second Level |
Primary Bedroom |
14 ft |
12 ft |
14 ft x 12 ft |
|
Second Level |
Ensuite |
13 ft |
7 ft |
13 ft x 7 ft |
|
Second Level |
Living Room |
14 ft |
13 ft |
14 ft x 13 ft |
|
Second Level |
Dining Room |
14 ft |
10 ft |
14 ft x 10 ft |
|
Second Level |
Sitting Room |
7 ft |
11 ft |
7 ft x 11 ft |
|
Second Level |
Kitchen |
14 ft |
14 ft |
14 ft x 14 ft |
|
Main Level |
Laundry Room |
10 ft |
9 ft |
10 ft x 9 ft |
|
Main Level |
Patio |
33 ft |
17 ft |
33 ft x 17 ft |
|
Main Level |
Living Room |
10 ft |
13 ft |
10 ft x 13 ft |
|
Main Level |
Kitchen |
11 ft |
17 ft |
11 ft x 17 ft |
|
Main Level |
Bathroom |
|
|
4-Piece |
|
Main Level |
Entrance |
6 ft |
13 ft |
6 ft x 13 ft |
|
Main Level |
Office |
12 ft |
8 ft |
12 ft x 8 ft |
|
Main Level |
Bedroom |
12 ft |
10 ft |
12 ft x 10 ft |
|
Main Level |
Bathroom |
|
|
2-Piece |
|
Main Level |
Bedroom |
10 ft |
11 ft |
10 ft x 11 ft |
|
Main Level |
Bedroom |
10 ft |
11 ft |
10 ft x 11 ft |
https://www.realtor.ca/real-estate/28811631/3708-tillicum-rd-saanich-tillicum


