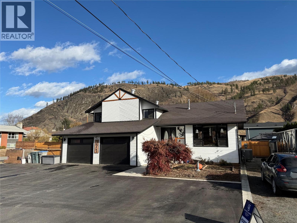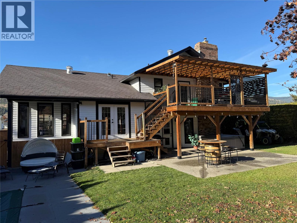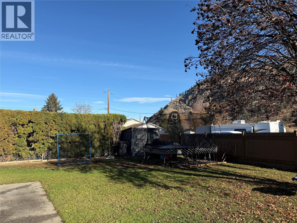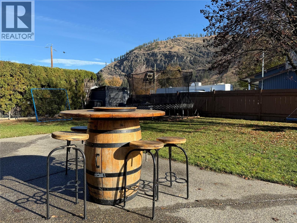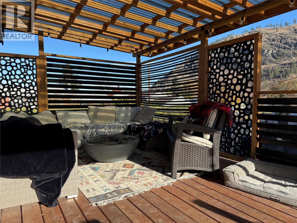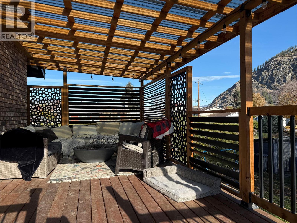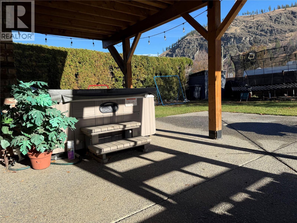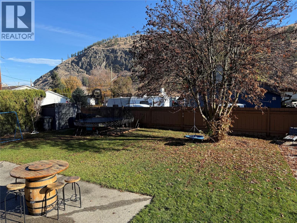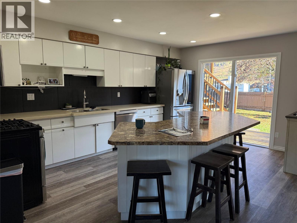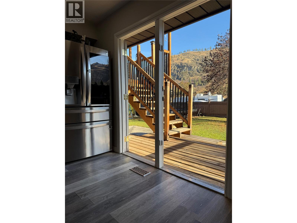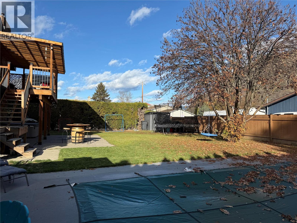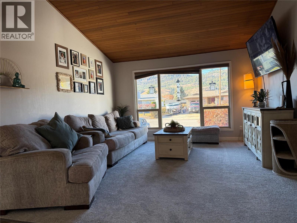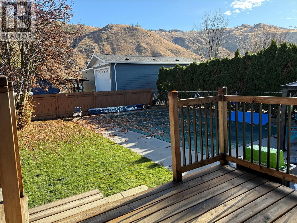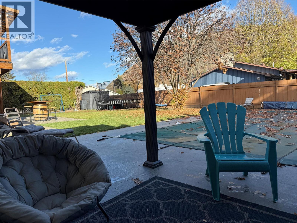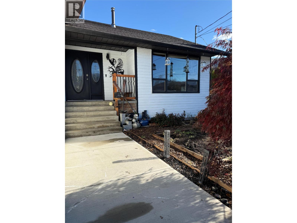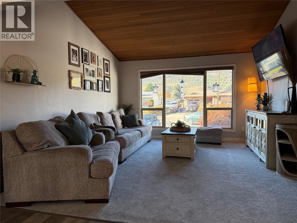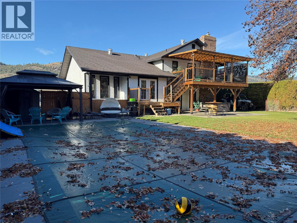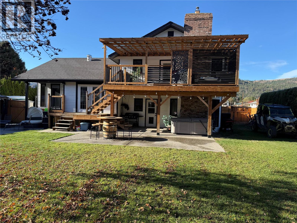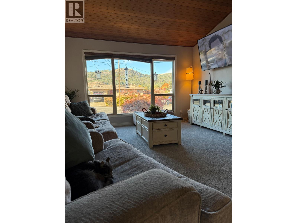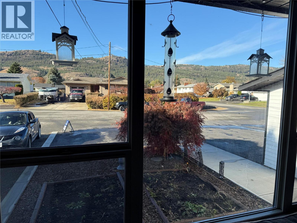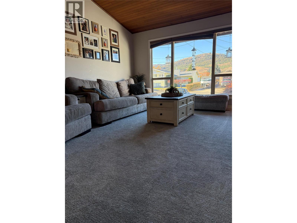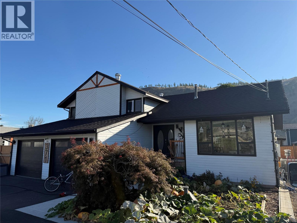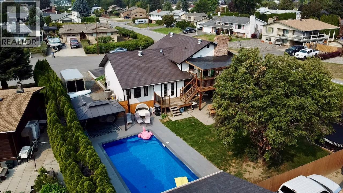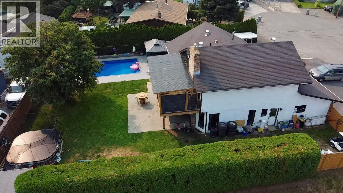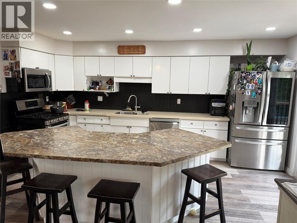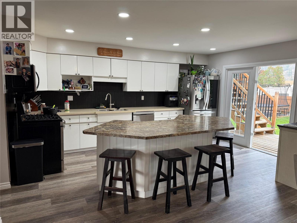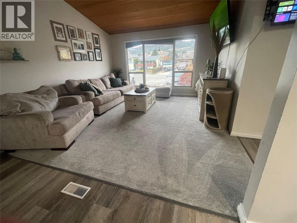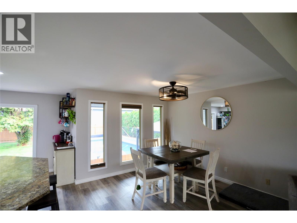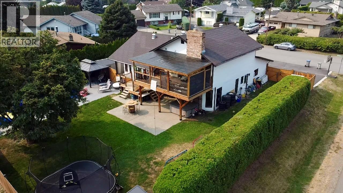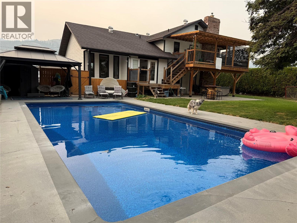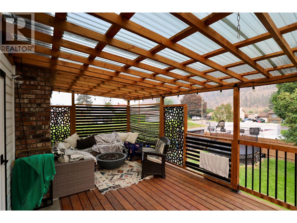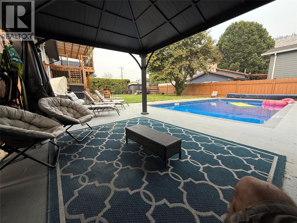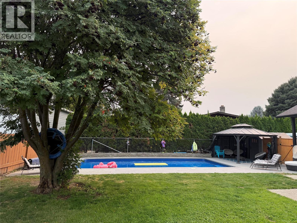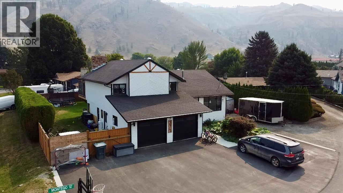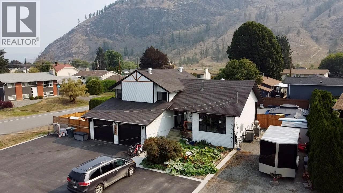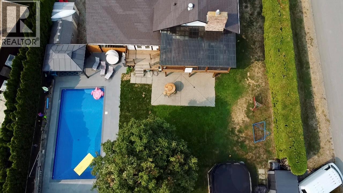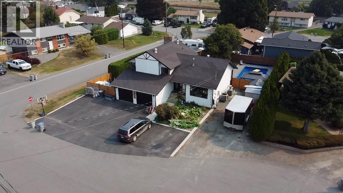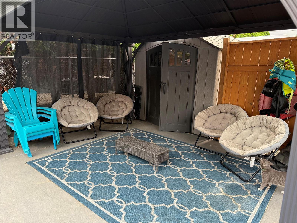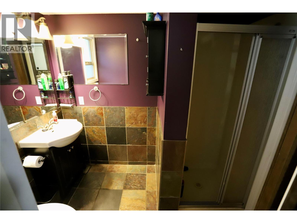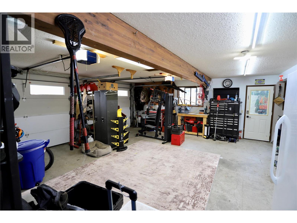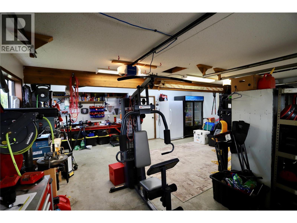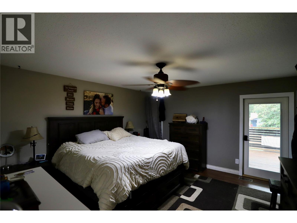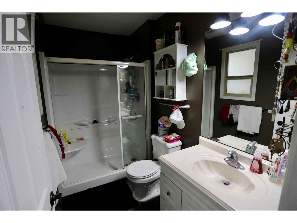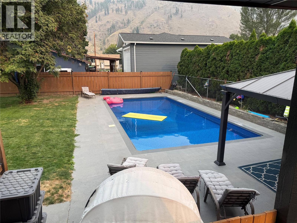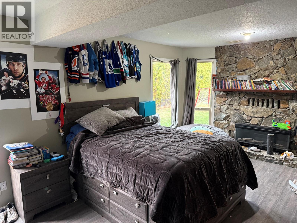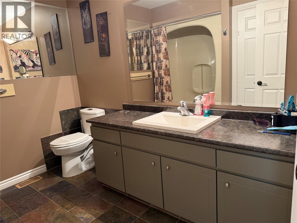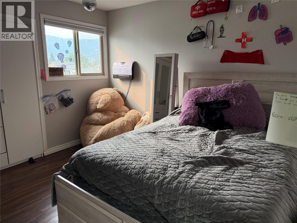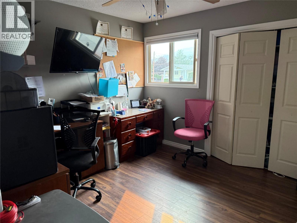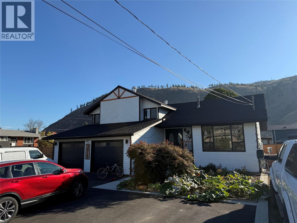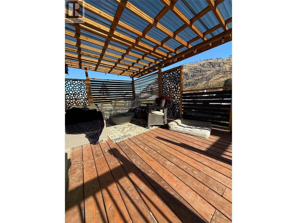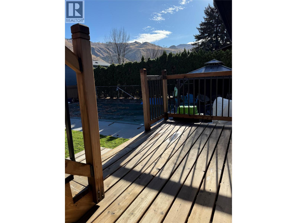4 Bedroom
4 Bathroom
2,290 ft2
Split Level Entry
Fireplace
Inground Pool
Central Air Conditioning
Forced Air
Landscaped, Level
$849,000
Open House Saturday Jan. 17. Noon -2pm. Wonderful Opportunity to own this 4 level split home in one of Kamloops best (and safest) communities. This 1/4 acre property has 3 bedrooms , 3 baths, Plus additional 1 bd 1 bath mortgage helper with separate entrance and easily converted back to part of the main home. Perfect family property with In Ground Pool, Hot tub, Generous decks for amazing out door living, open floor plan, Tons of parking and RV parking, and over size garage. One block away from Rayleigh Elementary School and only 30 minutes to Sun Peaks resort. This home is definitely a Must See. (id:46156)
Property Details
|
MLS® Number
|
10367254 |
|
Property Type
|
Single Family |
|
Neigbourhood
|
Rayleigh |
|
Amenities Near By
|
Recreation, Schools, Ski Area |
|
Community Features
|
Family Oriented |
|
Features
|
Level Lot, Private Setting, Corner Site, Balcony, Two Balconies |
|
Parking Space Total
|
2 |
|
Pool Type
|
Inground Pool |
|
View Type
|
Mountain View |
Building
|
Bathroom Total
|
4 |
|
Bedrooms Total
|
4 |
|
Architectural Style
|
Split Level Entry |
|
Constructed Date
|
1981 |
|
Construction Style Attachment
|
Detached |
|
Construction Style Split Level
|
Other |
|
Cooling Type
|
Central Air Conditioning |
|
Fireplace Fuel
|
Wood |
|
Fireplace Present
|
Yes |
|
Fireplace Total
|
1 |
|
Fireplace Type
|
Conventional |
|
Flooring Type
|
Mixed Flooring |
|
Heating Type
|
Forced Air |
|
Stories Total
|
1 |
|
Size Interior
|
2,290 Ft2 |
|
Type
|
House |
|
Utility Water
|
Community Water User's Utility |
Parking
|
Attached Garage
|
2 |
|
Oversize
|
|
|
R V
|
|
Land
|
Access Type
|
Easy Access |
|
Acreage
|
No |
|
Fence Type
|
Fence |
|
Land Amenities
|
Recreation, Schools, Ski Area |
|
Landscape Features
|
Landscaped, Level |
|
Sewer
|
Municipal Sewage System |
|
Size Irregular
|
0.23 |
|
Size Total
|
0.23 Ac|under 1 Acre |
|
Size Total Text
|
0.23 Ac|under 1 Acre |
Rooms
| Level |
Type |
Length |
Width |
Dimensions |
|
Second Level |
3pc Ensuite Bath |
|
|
8'8'' x 5' |
|
Second Level |
Bedroom |
|
|
11'5'' x 10'8'' |
|
Second Level |
Bedroom |
|
|
11'4'' x 11' |
|
Second Level |
Full Bathroom |
|
|
9' x 6'4'' |
|
Second Level |
Primary Bedroom |
|
|
14'6'' x 14' |
|
Basement |
Utility Room |
|
|
9'3'' x 7' |
|
Basement |
Storage |
|
|
13' x 7' |
|
Basement |
3pc Bathroom |
|
|
7'8'' x 6' |
|
Basement |
Bedroom |
|
|
18' x 9' |
|
Basement |
Living Room |
|
|
15' x 11'10'' |
|
Lower Level |
Family Room |
|
|
18' x 11'4'' |
|
Lower Level |
3pc Bathroom |
|
|
7'8'' x 5'4'' |
|
Lower Level |
Other |
|
|
12'7'' x 5'6'' |
|
Main Level |
Foyer |
|
|
7'11'' x 6'8'' |
|
Main Level |
Dining Room |
|
|
11'10'' x 10'2'' |
|
Main Level |
Living Room |
|
|
14'10'' x 13'3'' |
|
Main Level |
Kitchen |
|
|
16'2'' x 12'5'' |
https://www.realtor.ca/real-estate/29054719/371-montego-road-kamloops-rayleigh


