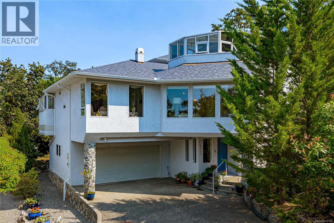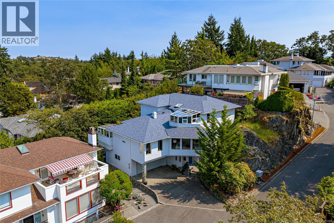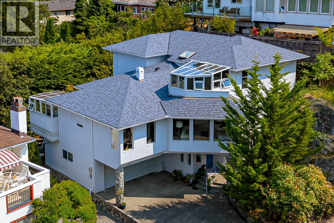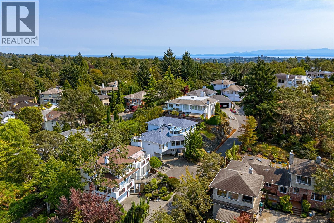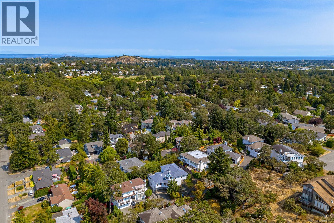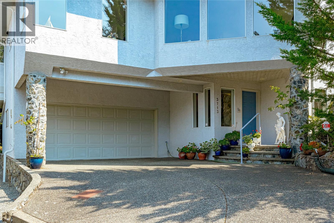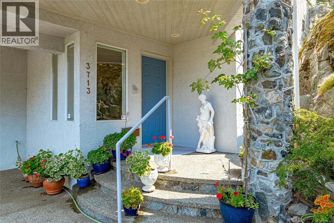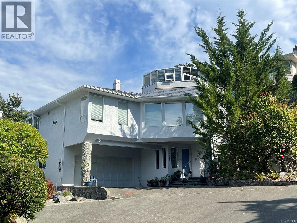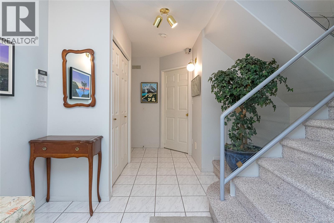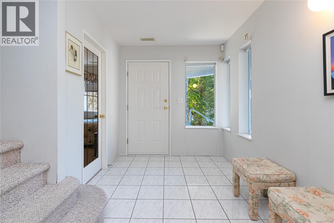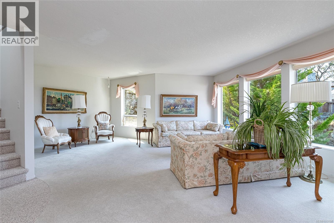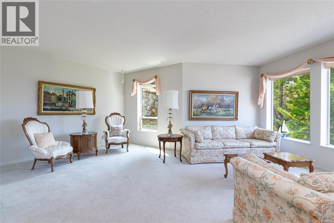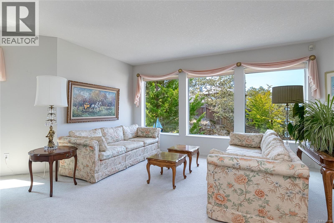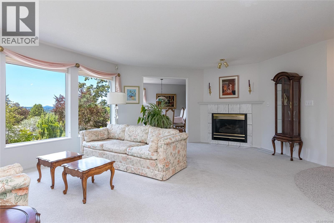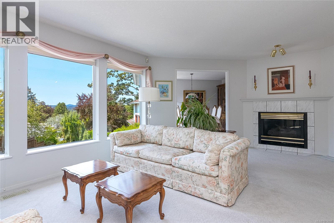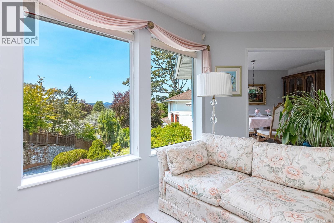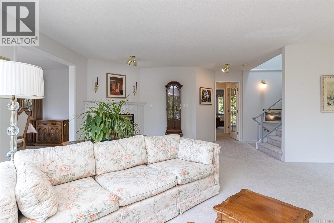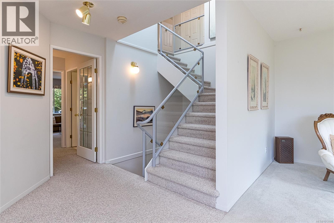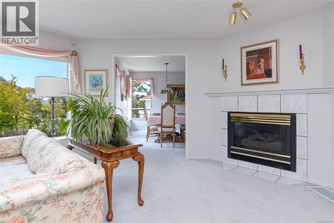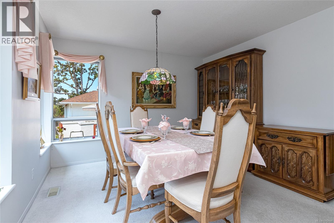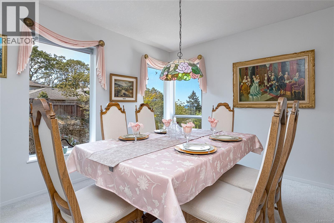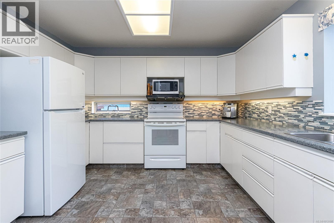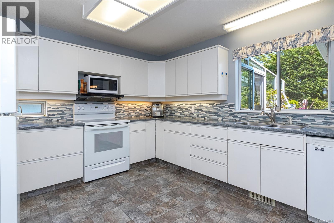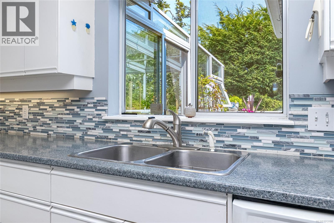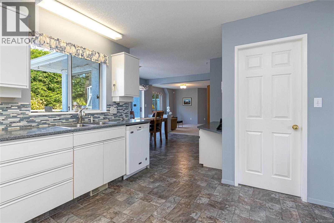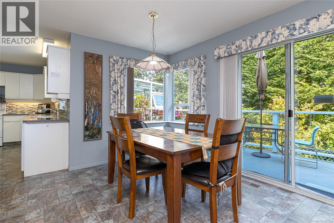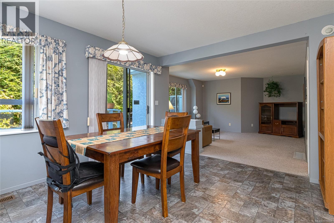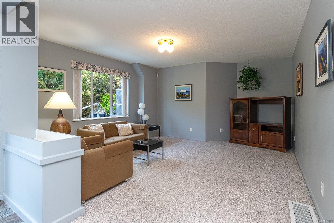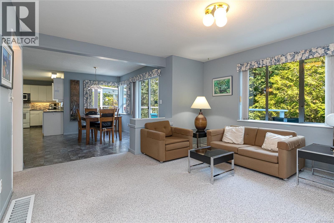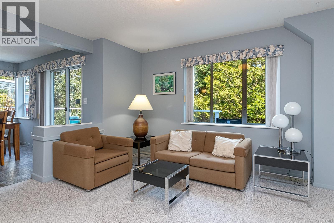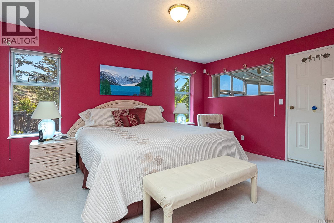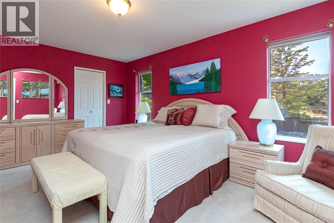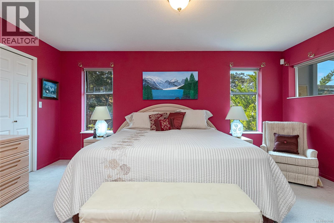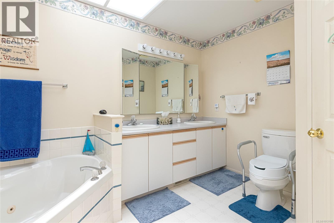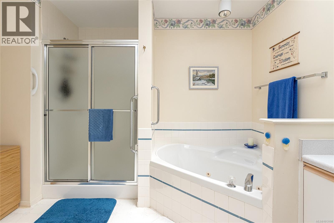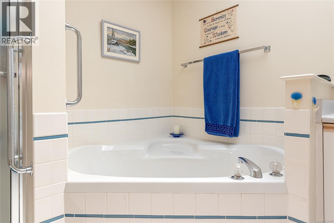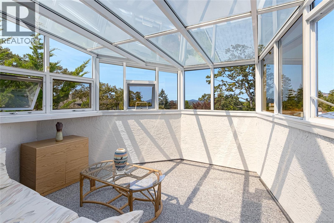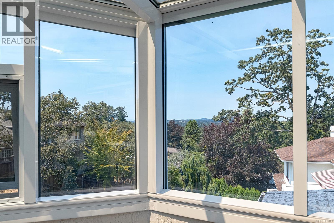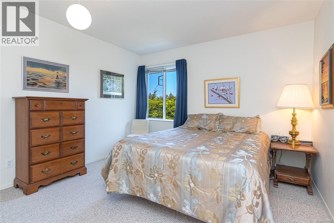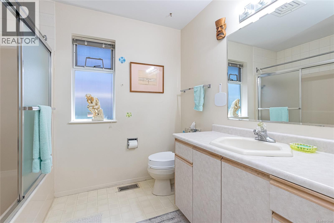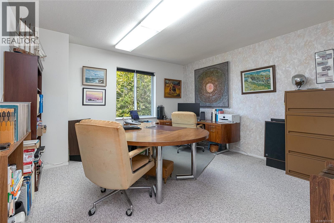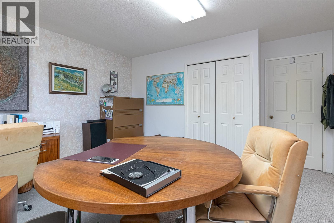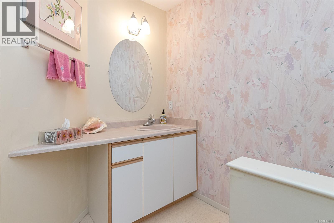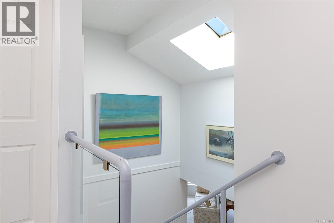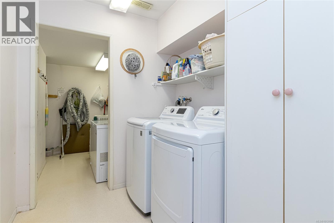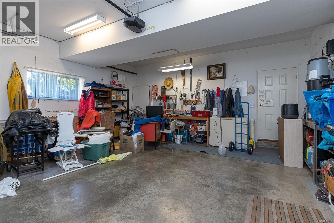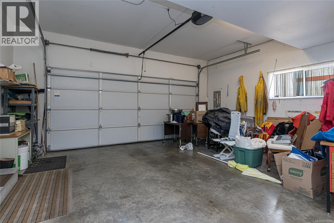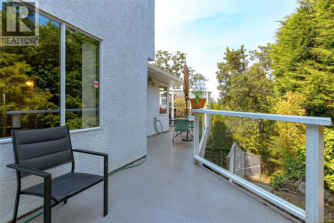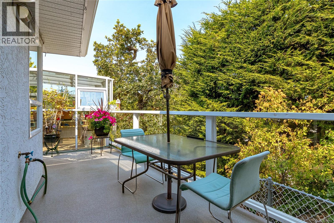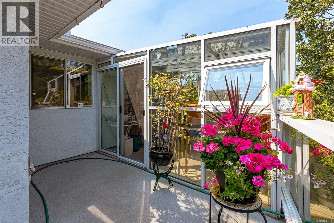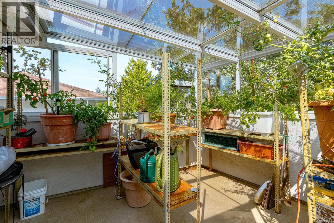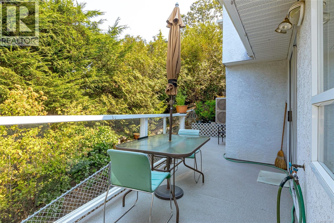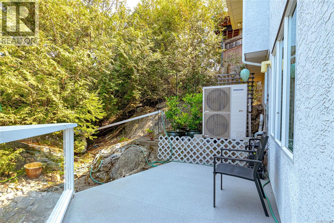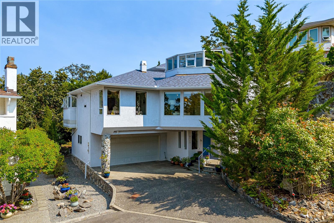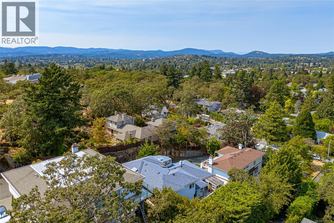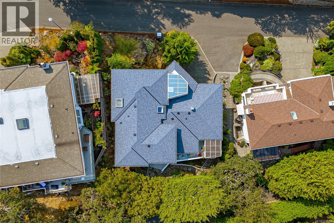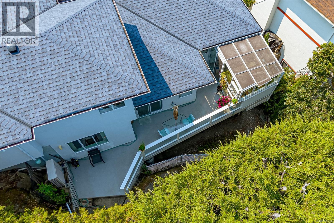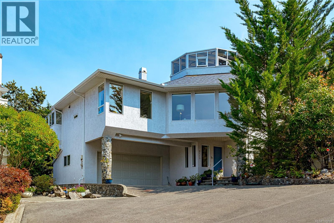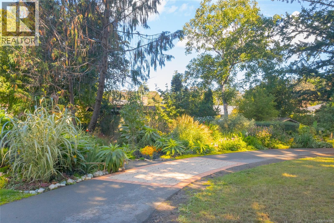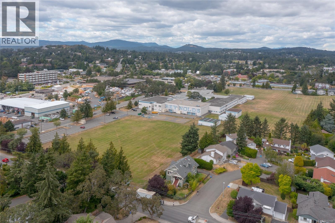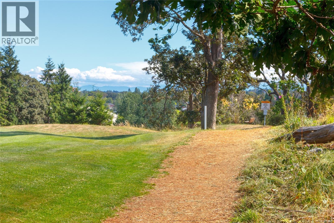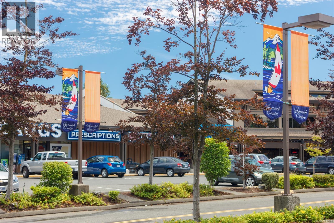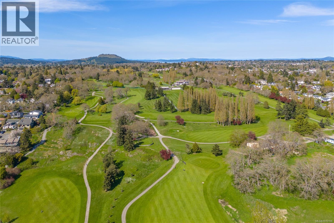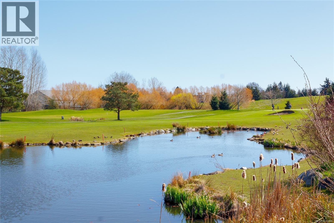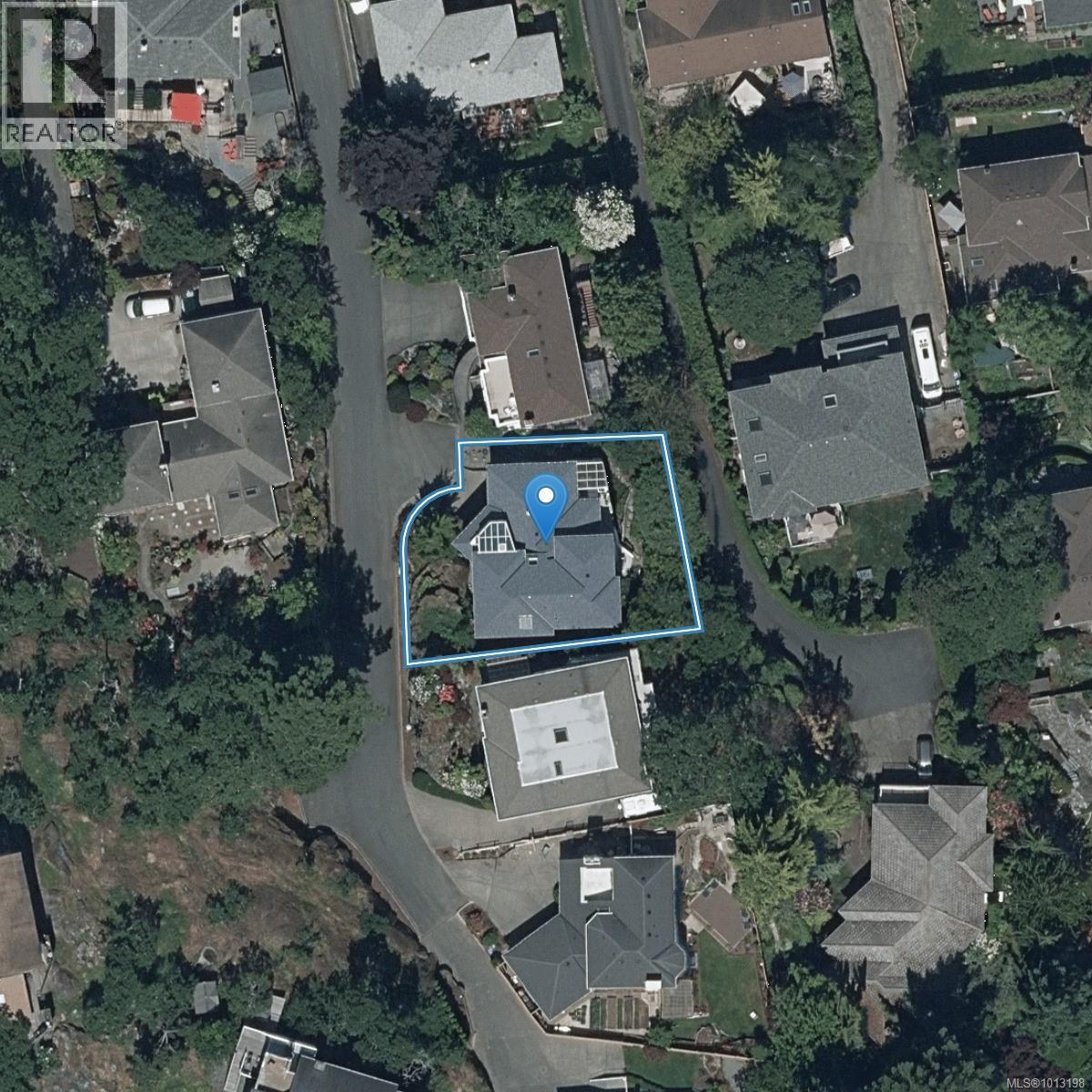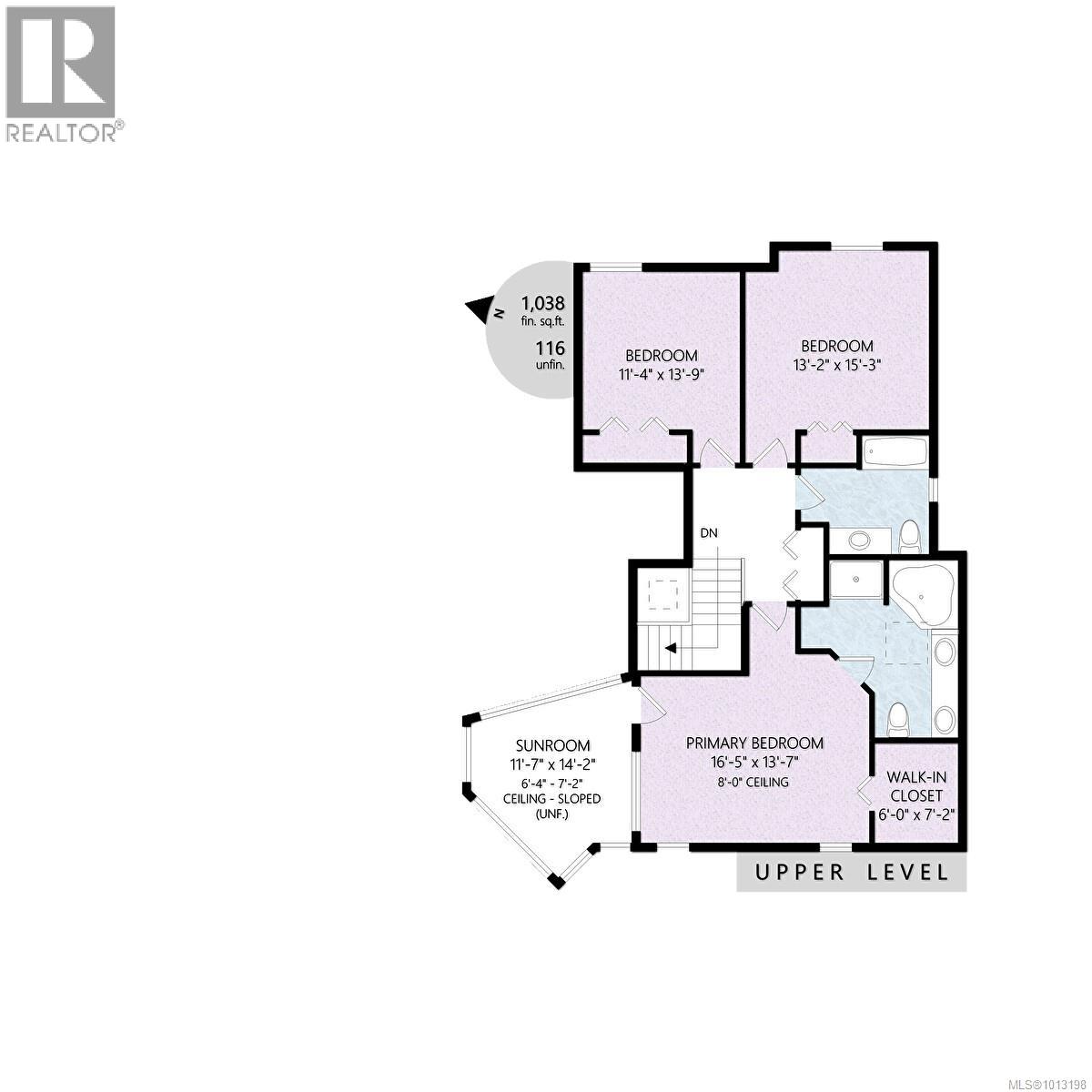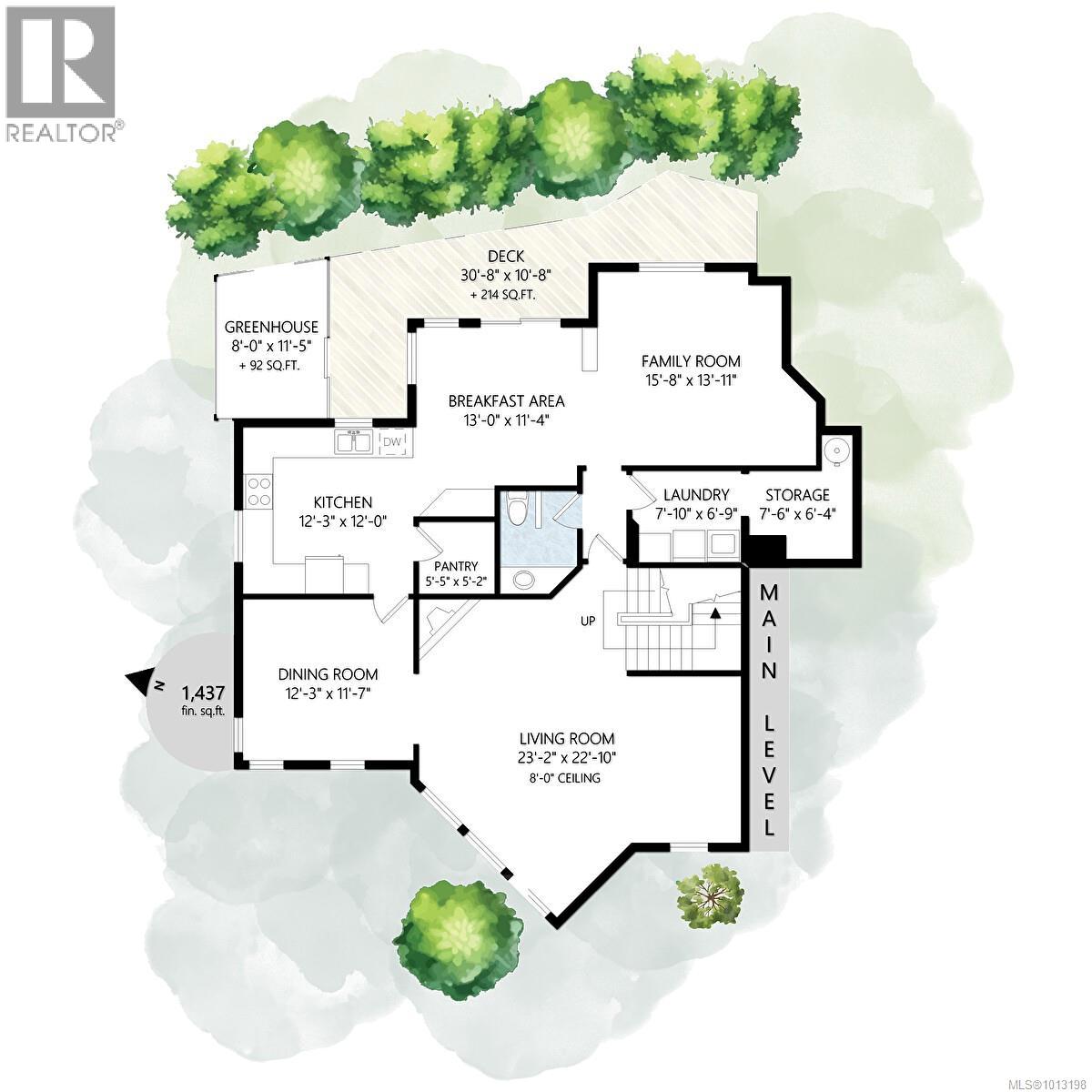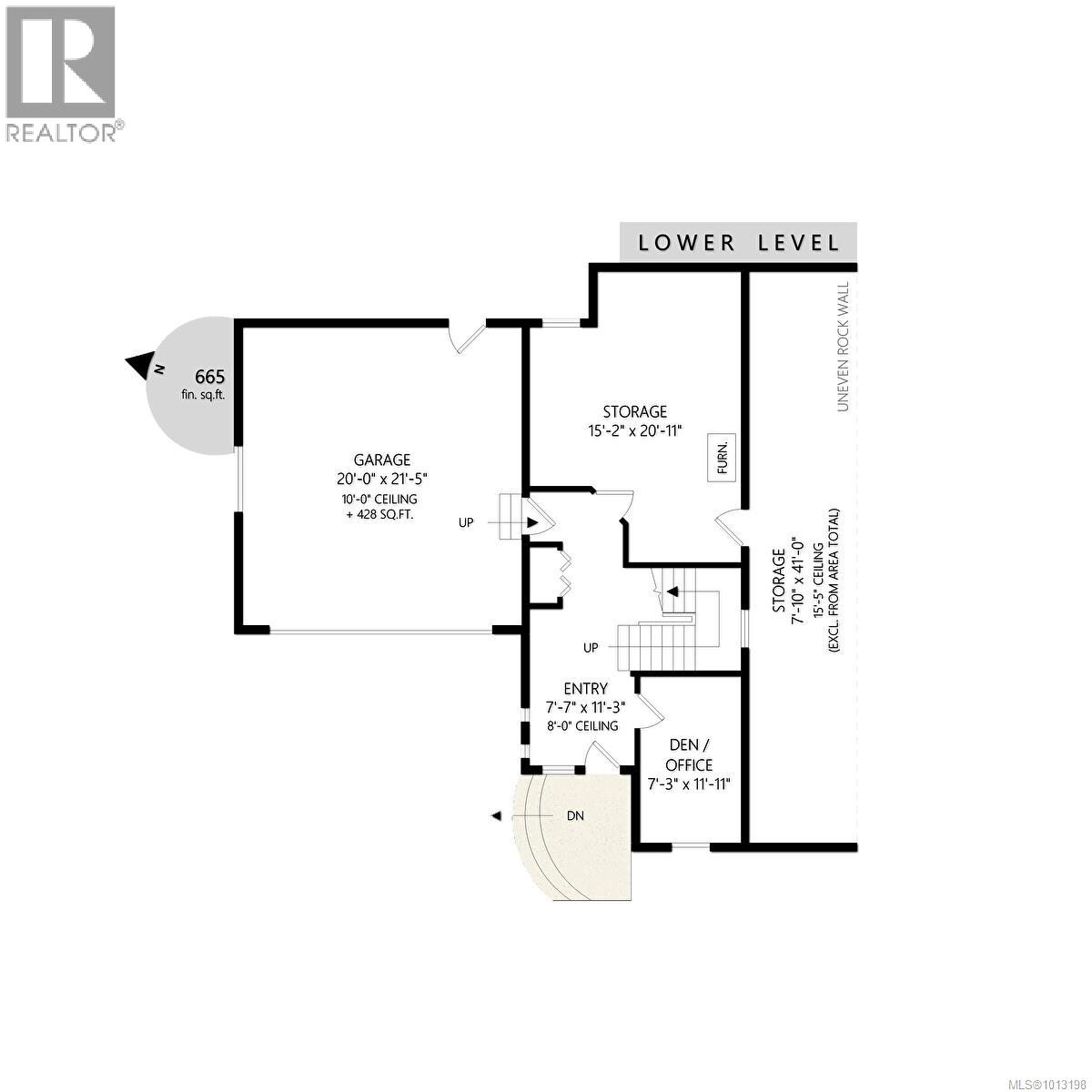3 Bedroom
3 Bathroom
3,684 ft2
Fireplace
Central Air Conditioning
Heat Pump
$1,395,000Maintenance,
$216.66 Monthly
Beautiful home on a private hill in Maplewood and there's elevated views to the distance! Easy care lot located on an exclusive and private cul de sac of 5 grand homes. This sunny 3 level Residence has large windows and skylights filling the home with natural light and warmth. 3 BR's + den, 3 BA home, 3140 sf with serene distant northern views. The main and 2nd level boasts an oversized Living Room with fireplace, formal Dining Room with nice views, an expansive Kitchen that is simply a delight, adjacent Breakfast area and cosy Family Room with walkout sunny deck. A skylit open staircase takes you to the top floor with 3 well appointed BR's and outdoor sunroom. Other features includes a double car garage, good driveway parking, workshop area and multiple storage areas, a sunny greenhouse, new heat pump, new roof and more. The location is a quiet, family friendly community with parks, top schools, amenities and approx. 12 min. to downtown. Open Sunday 14th: 2 - 4 PM. (id:46156)
Property Details
|
MLS® Number
|
1013198 |
|
Property Type
|
Single Family |
|
Neigbourhood
|
Maplewood |
|
Community Features
|
Pets Allowed, Family Oriented |
|
Features
|
Irregular Lot Size, Rocky |
|
Parking Space Total
|
2 |
|
Plan
|
Vis1750 |
|
View Type
|
City View, Valley View |
Building
|
Bathroom Total
|
3 |
|
Bedrooms Total
|
3 |
|
Appliances
|
Refrigerator, Stove, Washer, Dryer |
|
Constructed Date
|
1992 |
|
Cooling Type
|
Central Air Conditioning |
|
Fireplace Present
|
Yes |
|
Fireplace Total
|
1 |
|
Heating Fuel
|
Propane |
|
Heating Type
|
Heat Pump |
|
Size Interior
|
3,684 Ft2 |
|
Total Finished Area
|
3140 Sqft |
|
Type
|
House |
Parking
Land
|
Acreage
|
No |
|
Size Irregular
|
5906 |
|
Size Total
|
5906 Sqft |
|
Size Total Text
|
5906 Sqft |
|
Zoning Type
|
Residential |
Rooms
| Level |
Type |
Length |
Width |
Dimensions |
|
Second Level |
Ensuite |
|
|
5-Piece |
|
Second Level |
Bathroom |
|
|
4-Piece |
|
Second Level |
Sunroom |
|
|
14'2 x 11'7 |
|
Second Level |
Bedroom |
|
|
15'3 x 13'2 |
|
Second Level |
Bedroom |
|
|
13'9 x 11'4 |
|
Second Level |
Primary Bedroom |
|
|
16'5 x 13'7 |
|
Lower Level |
Storage |
|
|
20'11 x 15'2 |
|
Lower Level |
Storage |
|
|
41'0 x 7'10 |
|
Lower Level |
Den |
|
|
11'11 x 7'3 |
|
Lower Level |
Entrance |
|
|
11'3 x 7'7 |
|
Main Level |
Bathroom |
|
|
2-Piece |
|
Main Level |
Storage |
|
|
7'6 x 6'4 |
|
Main Level |
Laundry Room |
|
|
7'10 x 6'9 |
|
Main Level |
Family Room |
|
|
15'8 x 13'11 |
|
Main Level |
Eating Area |
|
|
13'0 x 11'4 |
|
Main Level |
Pantry |
|
|
5'5 x 5'2 |
|
Main Level |
Living Room |
|
|
23'2 x 22'10 |
|
Main Level |
Dining Room |
|
|
12'3 x 11'7 |
|
Main Level |
Kitchen |
|
|
12'3 x 12'0 |
https://www.realtor.ca/real-estate/28830290/3713-pointer-pl-saanich-maplewood


