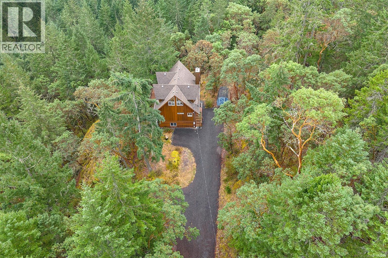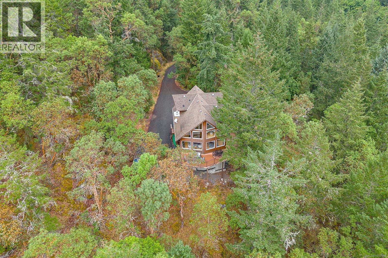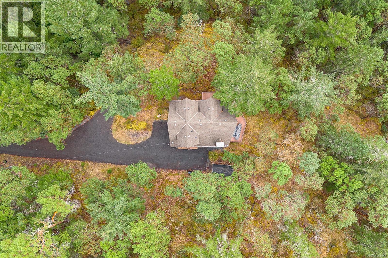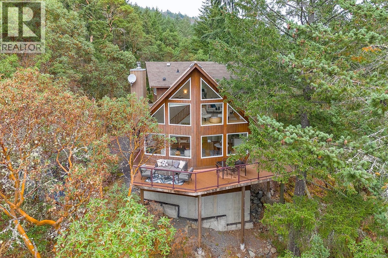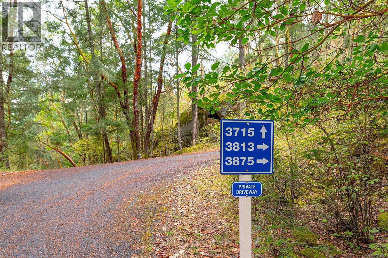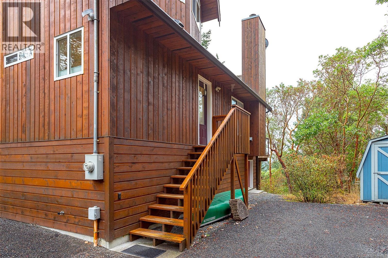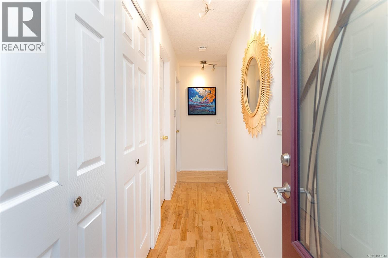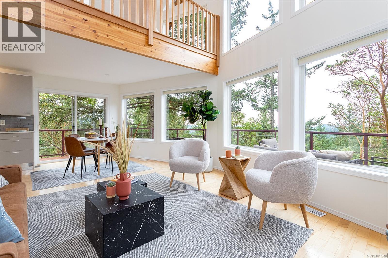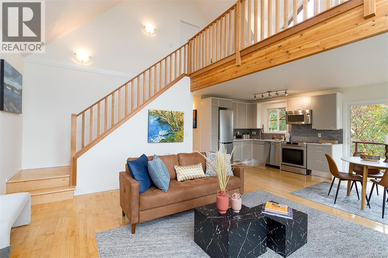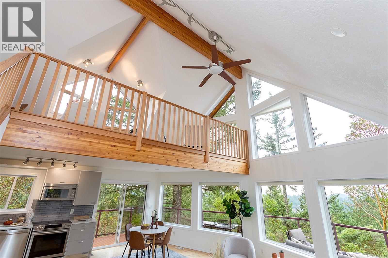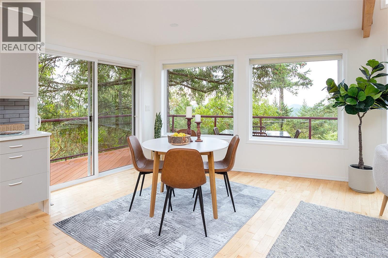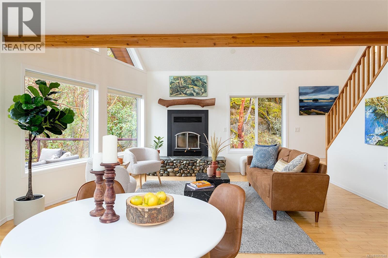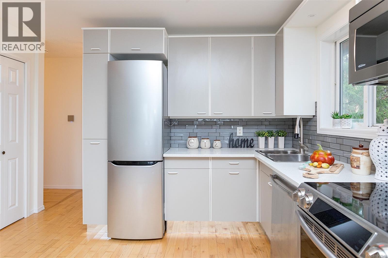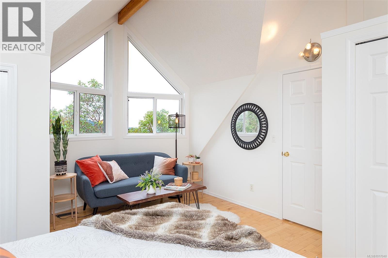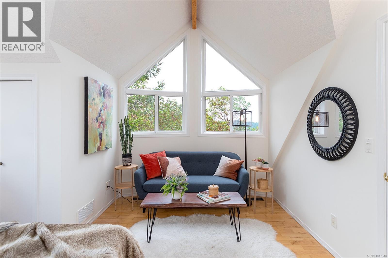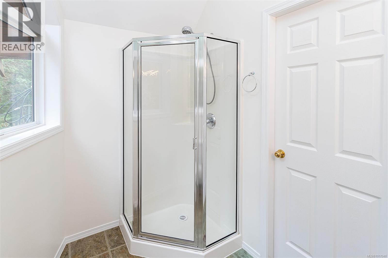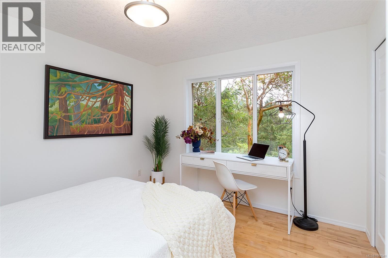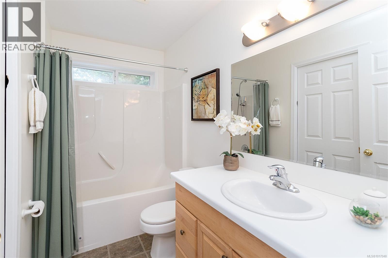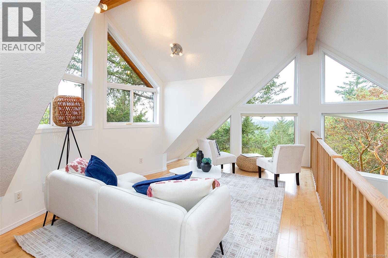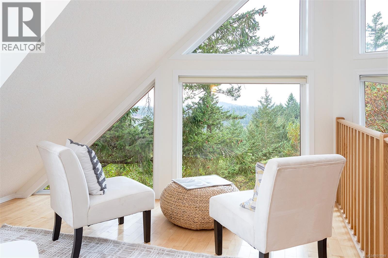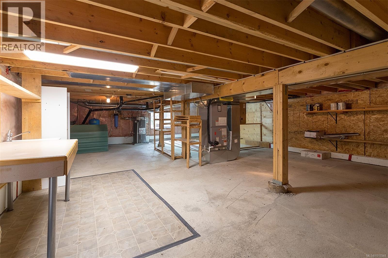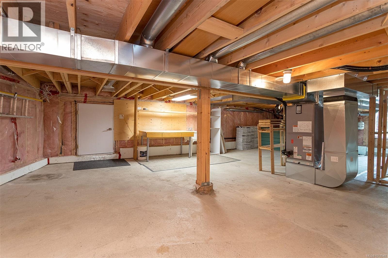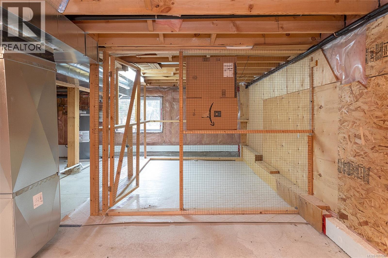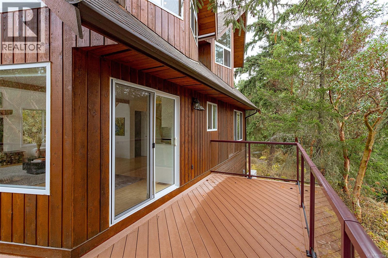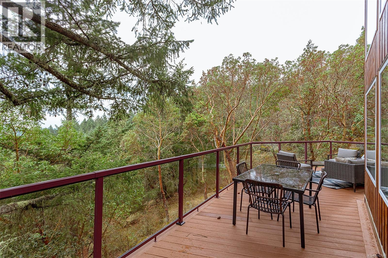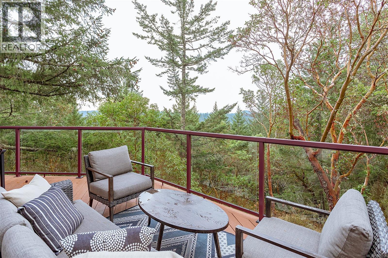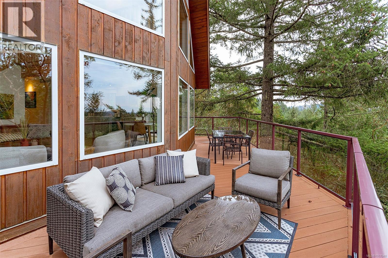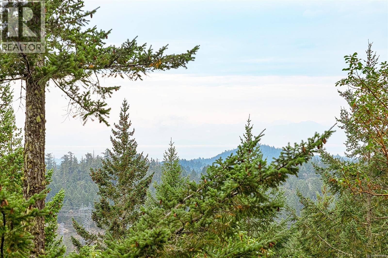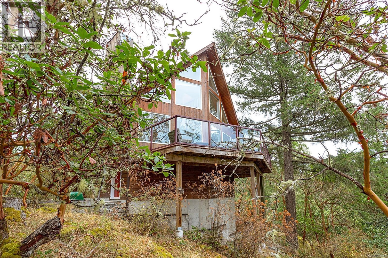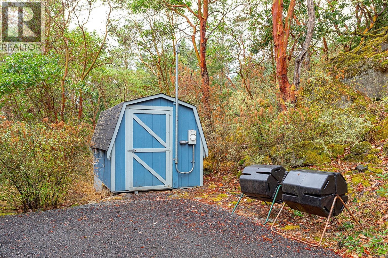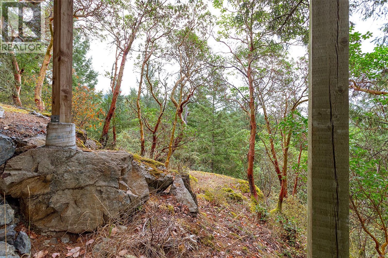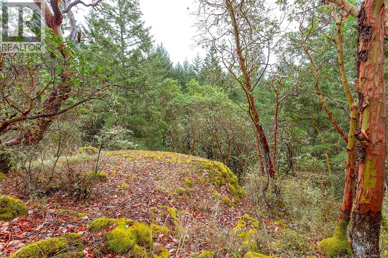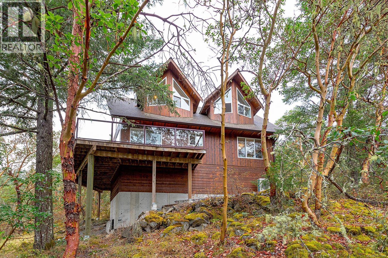2 Bedroom
2 Bathroom
1,361 ft2
Westcoast
Fireplace
Air Conditioned
Forced Air, Heat Pump
Acreage
$1,274,000
This bright and inviting 2005 custom cedar home was thoughtfully built to preserve nearly 4 acres of pristine natural woodland—a true hidden gem in the Eastern Highlands, featuring a NEW heat pump, surrounded by majestic arbutus and Douglas fir, yet only minutes from amenities. To protect the native flora and fauna, the owners commissioned a dedicated Landscape Restoration Plan, ensuring the land remains in harmony with its natural setting. Perched on a gentle rise and designed with an expansive wrap-around, south-facing deck, and vibrant sunsets. Inside, floor-to-ceiling windows flood the principal rooms with light while showcasing the vistas beyond. The open-concept layout features gleaming maple hardwood, soaring vaulted ceilings with striking exposed beams, and a stunning river-rock fireplace with an energy-efficient wood-burning insert. A rare blend of modern comfort and natural beauty, this home offers peace, privacy, and the essence of a true private retreat.. Also NEW Driveway (id:46156)
Property Details
|
MLS® Number
|
1017948 |
|
Property Type
|
Single Family |
|
Neigbourhood
|
Eastern Highlands |
|
Features
|
Acreage, Hillside, Park Setting, Private Setting, Southern Exposure, Wooded Area, Rocky, See Remarks, Other |
|
Parking Space Total
|
5 |
|
Plan
|
Vip63269 |
|
Structure
|
Shed |
|
View Type
|
City View, Mountain View, Ocean View, Valley View |
Building
|
Bathroom Total
|
2 |
|
Bedrooms Total
|
2 |
|
Architectural Style
|
Westcoast |
|
Constructed Date
|
2005 |
|
Cooling Type
|
Air Conditioned |
|
Fireplace Present
|
Yes |
|
Fireplace Total
|
1 |
|
Heating Fuel
|
Electric, Wood |
|
Heating Type
|
Forced Air, Heat Pump |
|
Size Interior
|
1,361 Ft2 |
|
Total Finished Area
|
1361 Sqft |
|
Type
|
House |
Land
|
Acreage
|
Yes |
|
Size Irregular
|
3.88 |
|
Size Total
|
3.88 Ac |
|
Size Total Text
|
3.88 Ac |
|
Zoning Description
|
R-4 |
|
Zoning Type
|
Residential |
Rooms
| Level |
Type |
Length |
Width |
Dimensions |
|
Second Level |
Ensuite |
|
|
3-Piece |
|
Second Level |
Primary Bedroom |
|
|
13' x 17' |
|
Second Level |
Loft |
|
|
21' x 12' |
|
Lower Level |
Storage |
|
|
34' x 23' |
|
Main Level |
Laundry Room |
|
|
7' x 6' |
|
Main Level |
Bathroom |
|
|
4-Piece |
|
Main Level |
Bedroom |
|
|
11' x 11' |
|
Main Level |
Kitchen |
|
|
10' x 11' |
|
Main Level |
Dining Room |
|
|
10' x 11' |
|
Main Level |
Living Room |
|
|
17' x 12' |
|
Main Level |
Entrance |
|
|
3' x 15' |
|
Other |
Other |
|
|
12' x 8' |
https://www.realtor.ca/real-estate/29012071/3715-munn-rd-highlands-eastern-highlands


