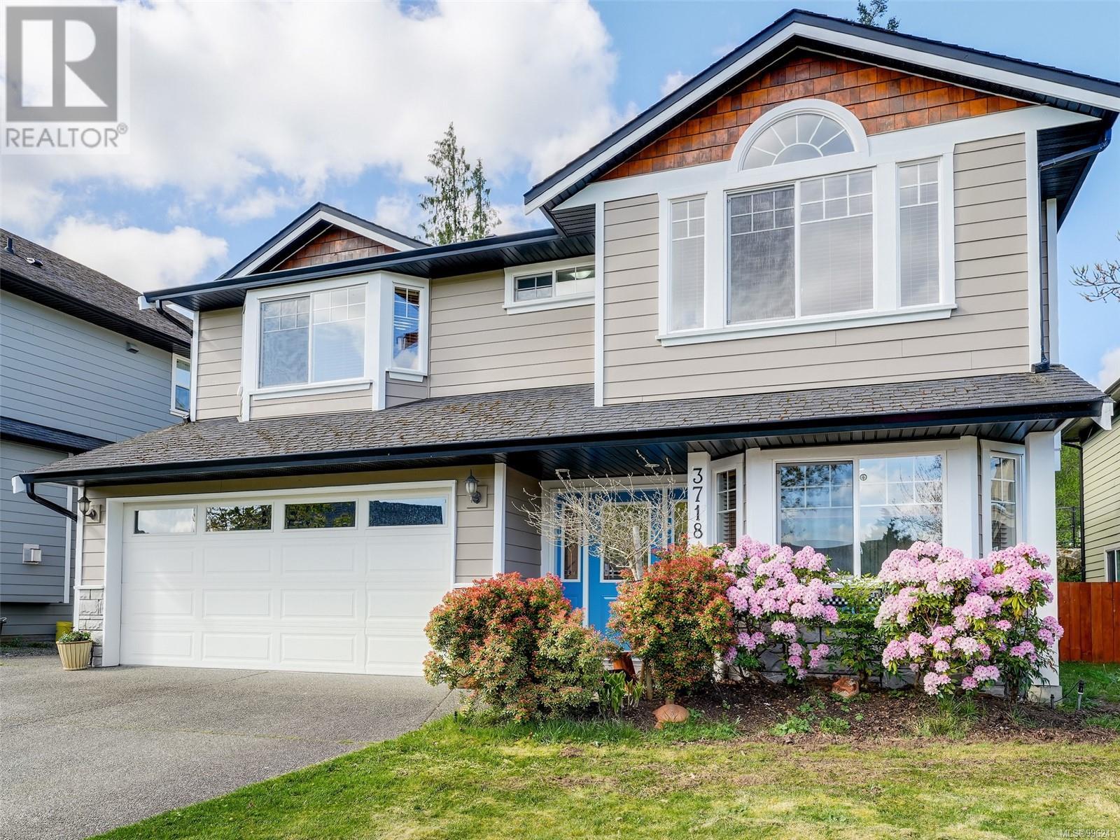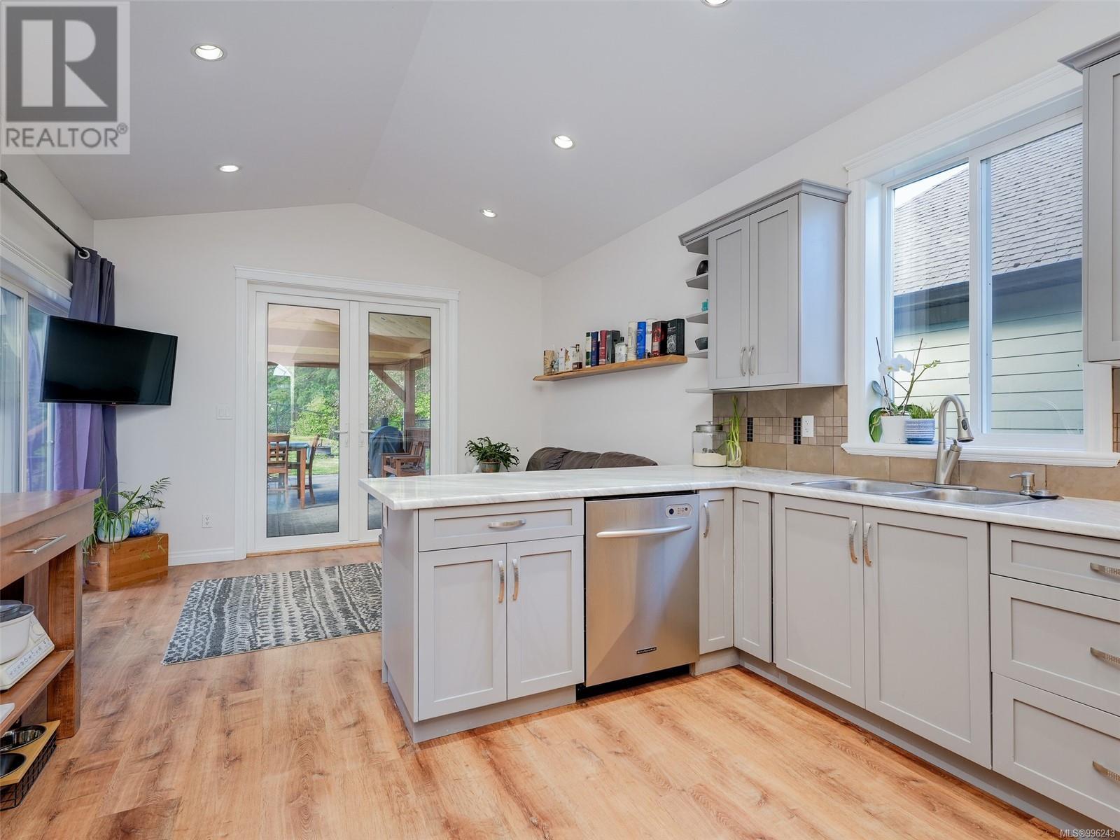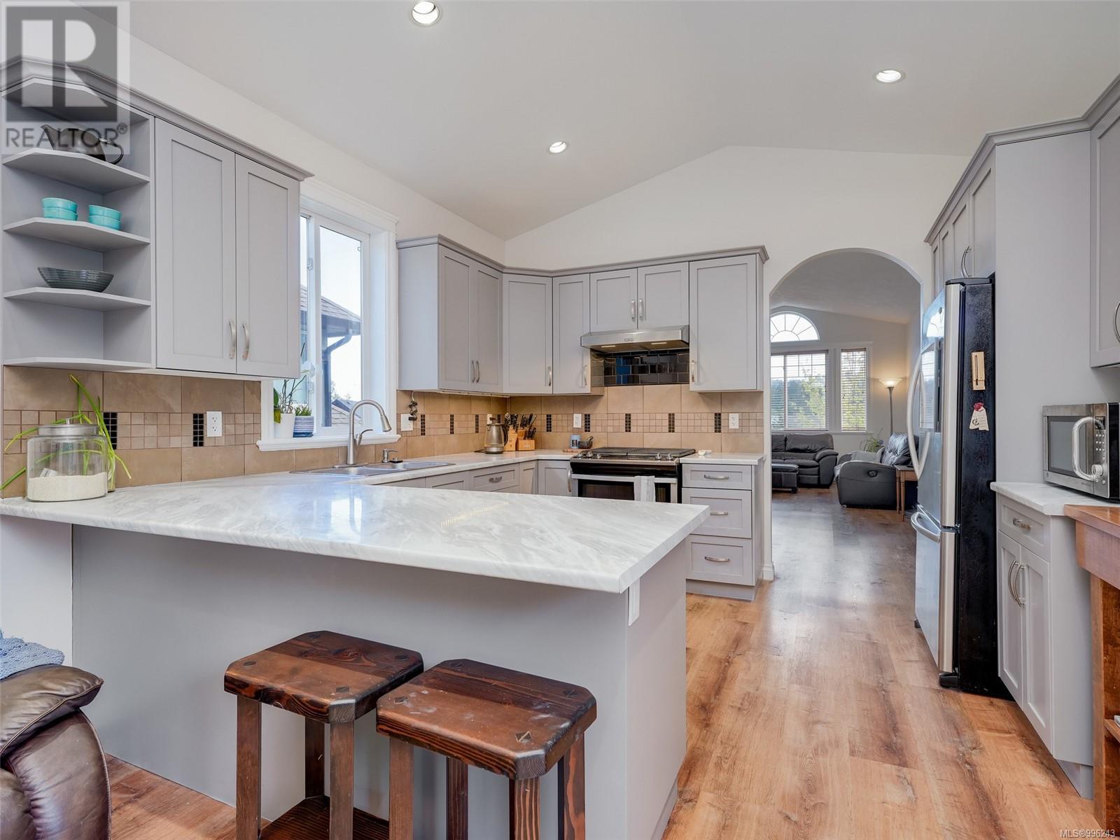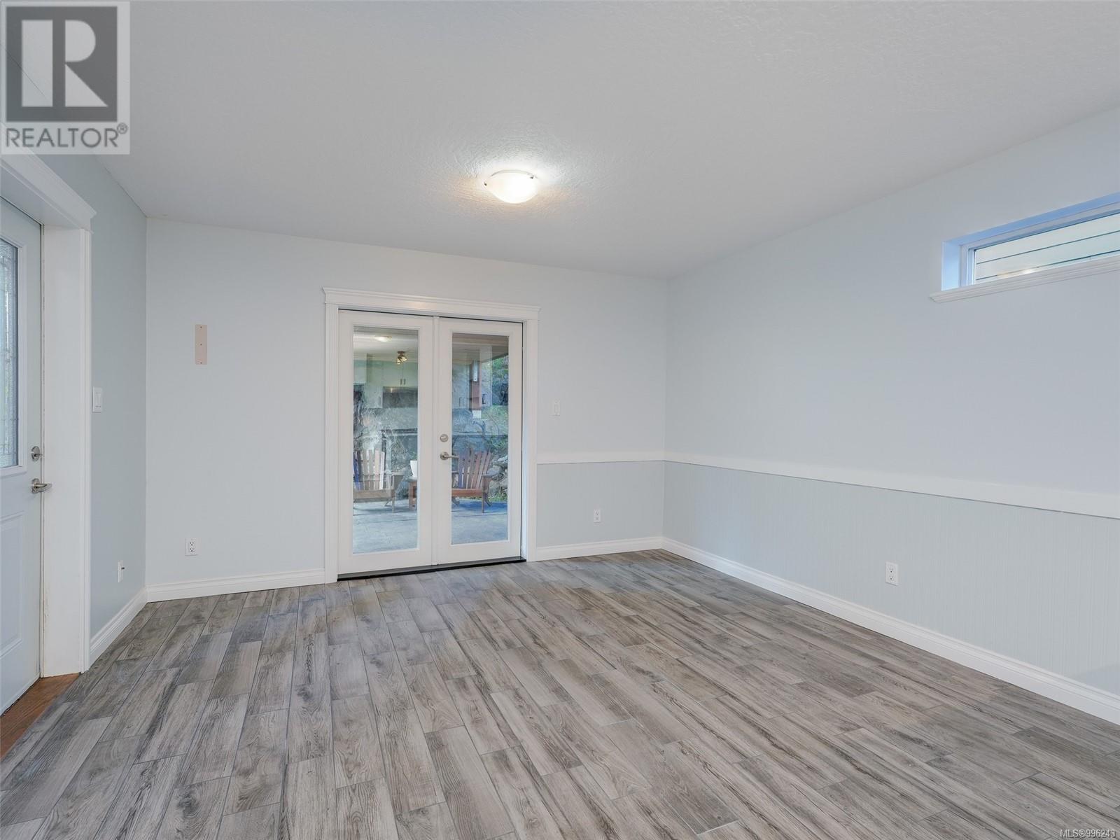6 Bedroom
3 Bathroom
2,435 ft2
Westcoast
Fireplace
Air Conditioned
Baseboard Heaters
$1,229,900
Welcome to this extremely well maintained 6 bed, 3 bath 2,435 square foot home with a legal 2 bedroom suite. Freshly painted inside and out, this residence boast numerous updates over the years including a new kitchen, carpet, tile floor (heated) and french doors in the suite, gas range up and down, heat pump (main floor), tiled gas fireplace, new kitchen counter (main) and a super solid South facing patio and extension for year round use. The back yard is private, backs onto green space and has terraced gardens. Other features include vaulted ceilings on the main, shaker cabinets, double garage and the home is wired for a hot tub. The spacious primary bedroom has a walk in closet and ensuite. There is a great floorplan that offers flexibility and the the suite can be a mortgage helper or provide multi-generational living options. (id:46156)
Property Details
|
MLS® Number
|
996243 |
|
Property Type
|
Single Family |
|
Neigbourhood
|
Happy Valley |
|
Features
|
Private Setting, Partially Cleared, Rectangular |
|
Parking Space Total
|
3 |
|
Plan
|
Vip83617 |
|
Structure
|
Patio(s) |
|
View Type
|
Mountain View, Valley View |
Building
|
Bathroom Total
|
3 |
|
Bedrooms Total
|
6 |
|
Appliances
|
Dishwasher |
|
Architectural Style
|
Westcoast |
|
Constructed Date
|
2008 |
|
Cooling Type
|
Air Conditioned |
|
Fireplace Present
|
Yes |
|
Fireplace Total
|
1 |
|
Heating Fuel
|
Electric, Natural Gas |
|
Heating Type
|
Baseboard Heaters |
|
Size Interior
|
2,435 Ft2 |
|
Total Finished Area
|
2435 Sqft |
|
Type
|
House |
Land
|
Acreage
|
No |
|
Size Irregular
|
6098 |
|
Size Total
|
6098 Sqft |
|
Size Total Text
|
6098 Sqft |
|
Zoning Type
|
Residential |
Rooms
| Level |
Type |
Length |
Width |
Dimensions |
|
Lower Level |
Bedroom |
9 ft |
12 ft |
9 ft x 12 ft |
|
Lower Level |
Laundry Room |
6 ft |
7 ft |
6 ft x 7 ft |
|
Lower Level |
Kitchen |
11 ft |
13 ft |
11 ft x 13 ft |
|
Lower Level |
Bedroom |
9 ft |
10 ft |
9 ft x 10 ft |
|
Lower Level |
Bedroom |
10 ft |
11 ft |
10 ft x 11 ft |
|
Lower Level |
Bathroom |
5 ft |
8 ft |
5 ft x 8 ft |
|
Lower Level |
Patio |
10 ft |
12 ft |
10 ft x 12 ft |
|
Lower Level |
Patio |
14 ft |
17 ft |
14 ft x 17 ft |
|
Lower Level |
Living Room |
|
|
13' x 13' |
|
Lower Level |
Entrance |
5 ft |
7 ft |
5 ft x 7 ft |
|
Main Level |
Patio |
12 ft |
29 ft |
12 ft x 29 ft |
|
Main Level |
Balcony |
10 ft |
10 ft |
10 ft x 10 ft |
|
Main Level |
Bathroom |
5 ft |
10 ft |
5 ft x 10 ft |
|
Main Level |
Ensuite |
5 ft |
8 ft |
5 ft x 8 ft |
|
Main Level |
Primary Bedroom |
12 ft |
15 ft |
12 ft x 15 ft |
|
Main Level |
Bedroom |
10 ft |
11 ft |
10 ft x 11 ft |
|
Main Level |
Bedroom |
10 ft |
11 ft |
10 ft x 11 ft |
|
Main Level |
Kitchen |
12 ft |
13 ft |
12 ft x 13 ft |
|
Main Level |
Family Room |
9 ft |
13 ft |
9 ft x 13 ft |
|
Main Level |
Dining Room |
10 ft |
13 ft |
10 ft x 13 ft |
|
Main Level |
Living Room |
12 ft |
13 ft |
12 ft x 13 ft |
https://www.realtor.ca/real-estate/28210172/3718-ridge-pond-dr-langford-happy-valley































