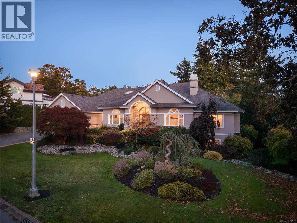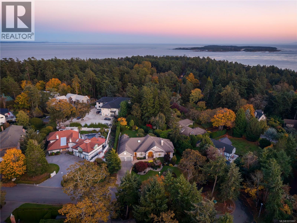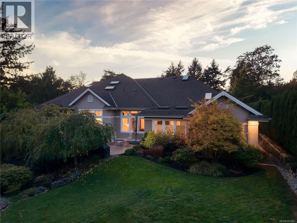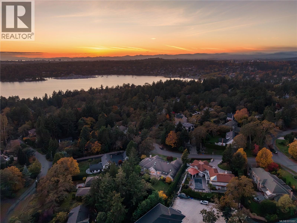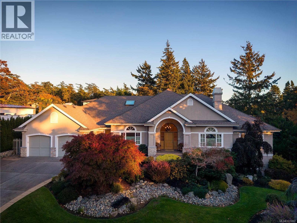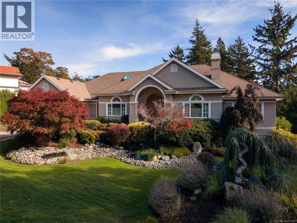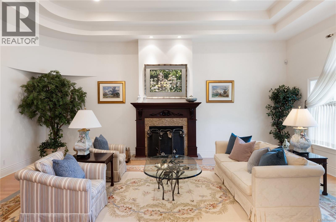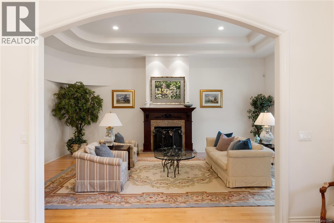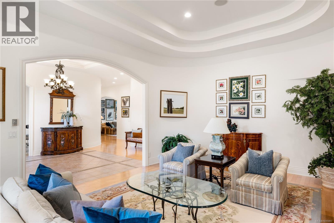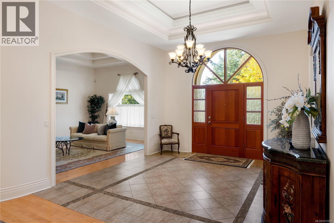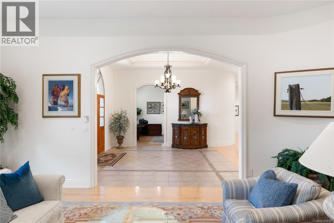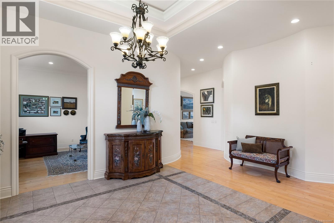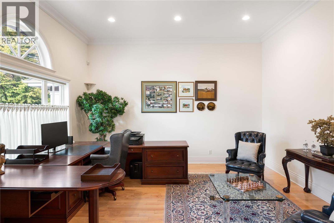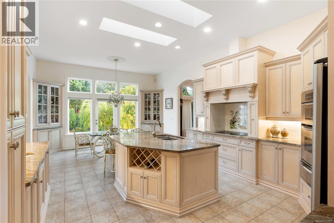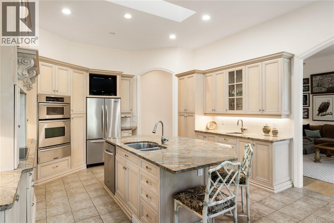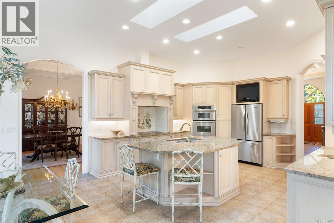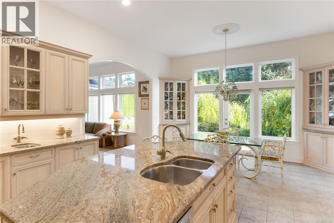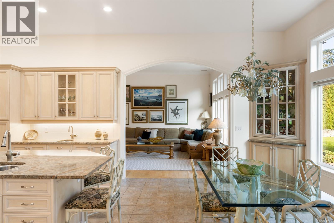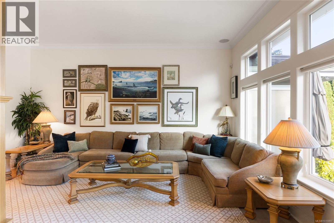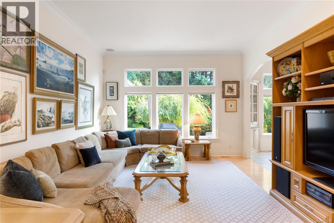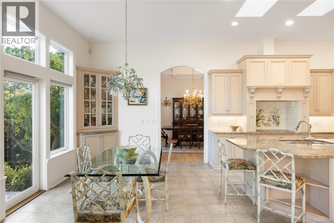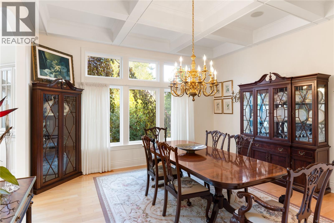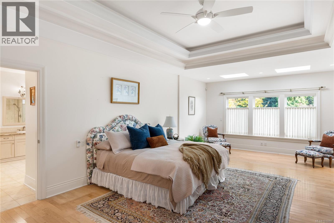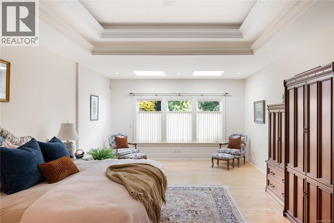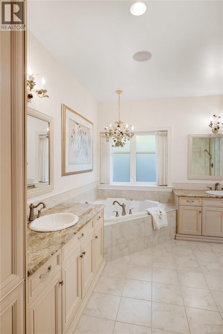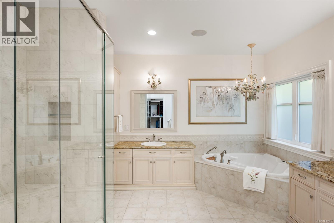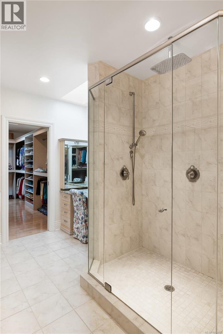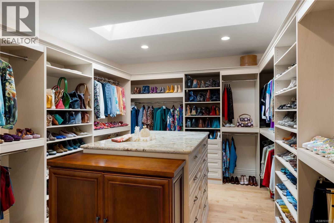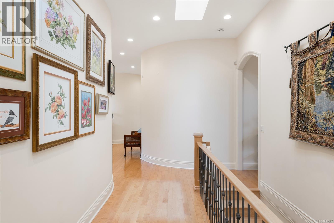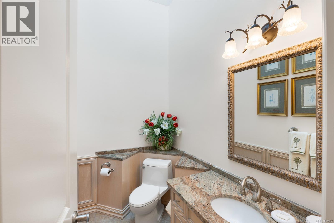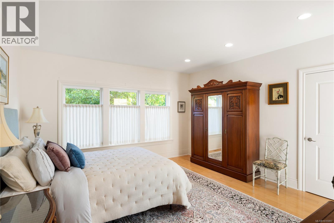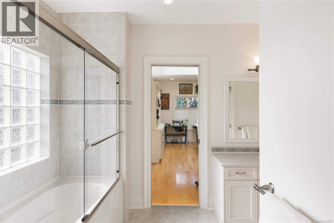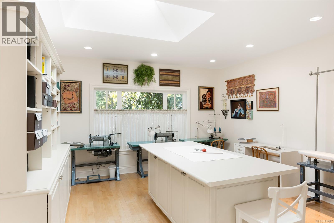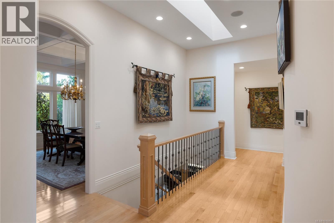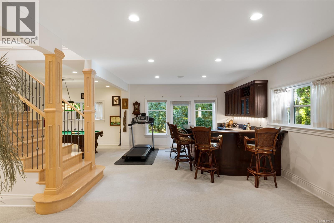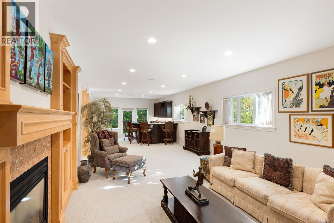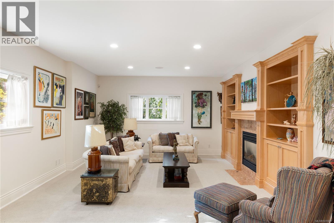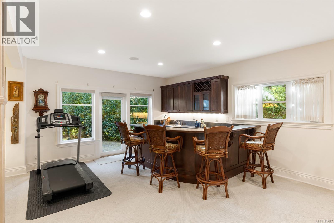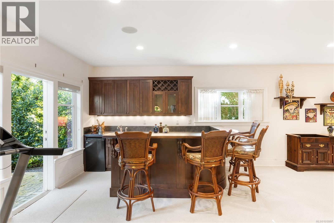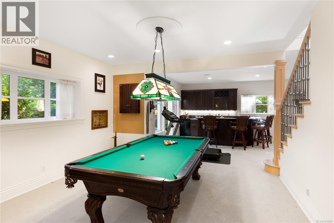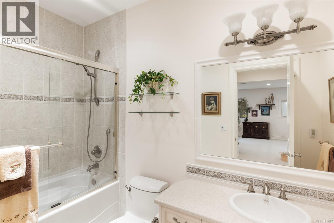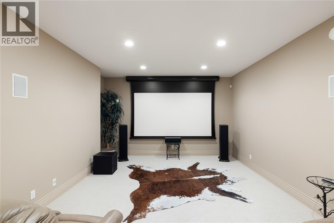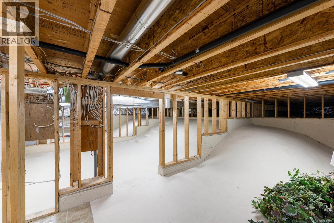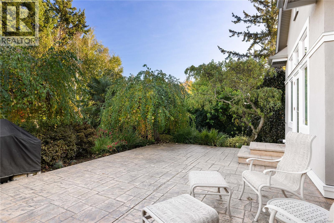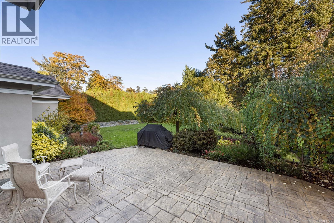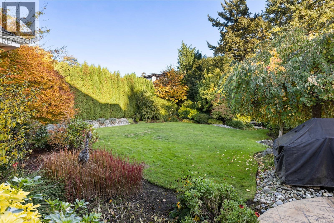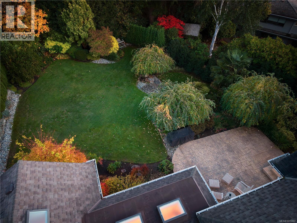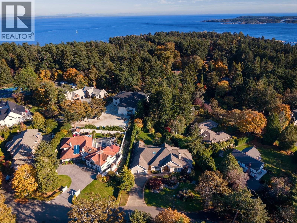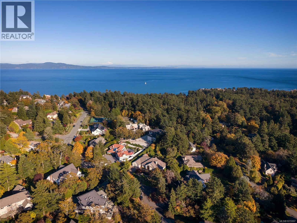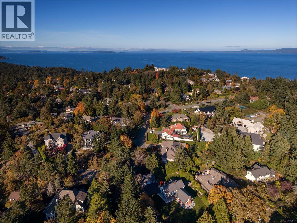3 Bedroom
4 Bathroom
6,631 ft2
Character
Fireplace
Air Conditioned
Forced Air, Heat Pump
$3,199,000
Elegant Custom-Built Rancher on Ten Mile Point! Tucked away on a gently sloping 0.44-acre lot surrounded by lush gardens, this exceptional custom-built home impresses at every turn. Inspired architectural details such as 12'4'' tray and coffered ceilings, graceful curves, and abundant skylights create a bright and welcoming sense of grandeur. With more than 4,200 sq. ft. on the main level, the home offers true single-level living, complemented by flexible bonus space downstairs — perfect for guests, extended family, or entertaining on a larger scale. At the heart of the home, the kitchen seamlessly connects to the family room, formal dining area, and a private patio ideal for morning coffee or evening gatherings. The spacious primary suite forms a peaceful retreat at the north end of the home, complete with a six-piece ensuite and walk-in closet, while two additional bedrooms on the opposite wing provide comfort and privacy for family or guests. Set on a quiet no-through street, this serene property is just steps from Ten Mile Point’s pristine shoreline, parks, and walking trails — and only minutes from Cadboro Bay Village, UVIC, and the Royal Victoria Yacht Club. A rare combination of elegance, comfort, and location. (id:46156)
Property Details
|
MLS® Number
|
1015997 |
|
Property Type
|
Single Family |
|
Neigbourhood
|
Ten Mile Point |
|
Features
|
Cul-de-sac, Park Setting, Irregular Lot Size, Other, Pie, Marine Oriented |
|
Parking Space Total
|
6 |
|
Plan
|
Vip40157 |
|
Structure
|
Patio(s) |
Building
|
Bathroom Total
|
4 |
|
Bedrooms Total
|
3 |
|
Architectural Style
|
Character |
|
Constructed Date
|
2006 |
|
Cooling Type
|
Air Conditioned |
|
Fireplace Present
|
Yes |
|
Fireplace Total
|
2 |
|
Heating Type
|
Forced Air, Heat Pump |
|
Size Interior
|
6,631 Ft2 |
|
Total Finished Area
|
5631 Sqft |
|
Type
|
House |
Land
|
Acreage
|
No |
|
Size Irregular
|
18953 |
|
Size Total
|
18953 Sqft |
|
Size Total Text
|
18953 Sqft |
|
Zoning Type
|
Residential |
Rooms
| Level |
Type |
Length |
Width |
Dimensions |
|
Lower Level |
Storage |
|
|
19'0 x 13'9 |
|
Lower Level |
Storage |
|
|
19'0 x 15'3 |
|
Lower Level |
Storage |
|
|
31'0 x 16'4 |
|
Lower Level |
Storage |
|
|
5'8 x 5'0 |
|
Lower Level |
Media |
|
|
13'5 x 17'3 |
|
Lower Level |
Bathroom |
|
|
4-Piece |
|
Lower Level |
Games Room |
|
|
14'5 x 14'3 |
|
Lower Level |
Recreation Room |
|
|
14'7 x 29'9 |
|
Main Level |
Patio |
|
|
28'1 x 20'0 |
|
Main Level |
Bathroom |
|
|
4-Piece |
|
Main Level |
Bedroom |
|
|
14'5 x 14'10 |
|
Main Level |
Bedroom |
|
|
14'5 x 17'10 |
|
Main Level |
Mud Room |
|
|
4'9 x 12'3 |
|
Main Level |
Ensuite |
|
|
6-Piece |
|
Main Level |
Laundry Room |
|
|
17'0 x 8'4 |
|
Main Level |
Primary Bedroom |
|
|
15'2 x 25'9 |
|
Main Level |
Bathroom |
|
|
2-Piece |
|
Main Level |
Family Room |
|
|
14'9 x 18'9 |
|
Main Level |
Kitchen |
|
|
16'0 x 14'8 |
|
Main Level |
Eating Area |
|
|
16'0 x 11'0 |
|
Main Level |
Dining Room |
|
|
15'9 x 14'9 |
|
Main Level |
Storage |
|
|
7'4 x 5'0 |
|
Main Level |
Living Room |
|
|
15'5 x 22'10 |
|
Main Level |
Office |
|
|
15'4 x 15'5 |
|
Main Level |
Entrance |
|
|
13'4 x 20'6 |
|
Additional Accommodation |
Kitchen |
|
|
14'5 x 11'8 |
https://www.realtor.ca/real-estate/29031246/3721-arbutus-ridge-saanich-ten-mile-point


