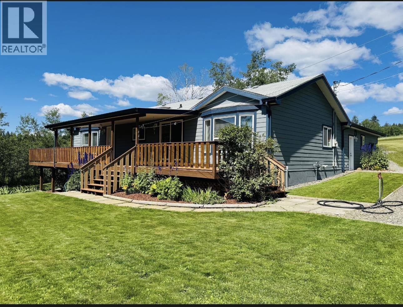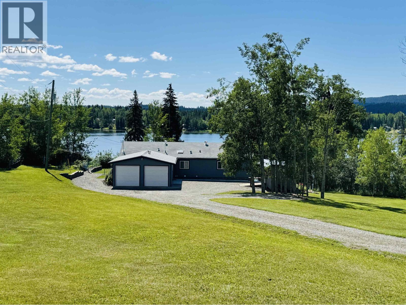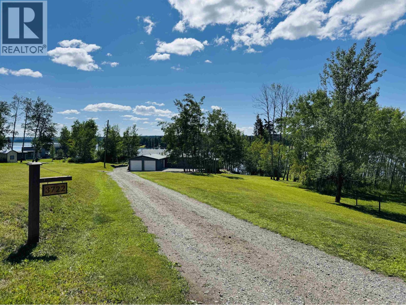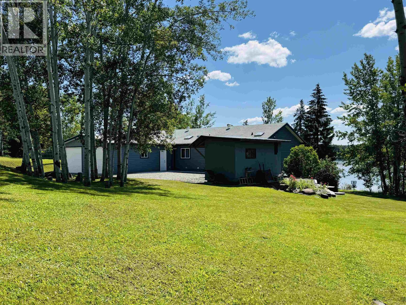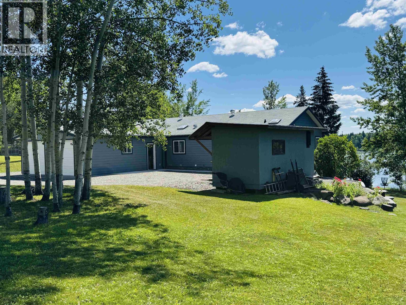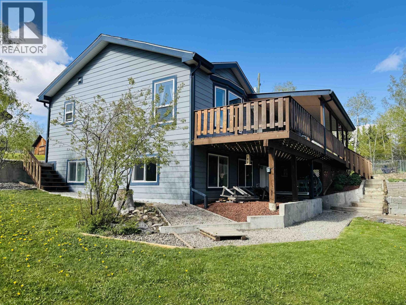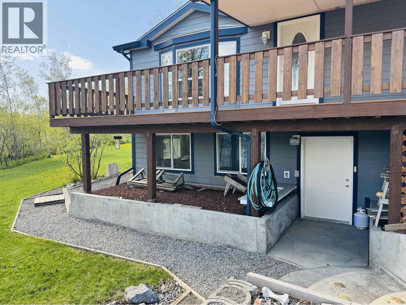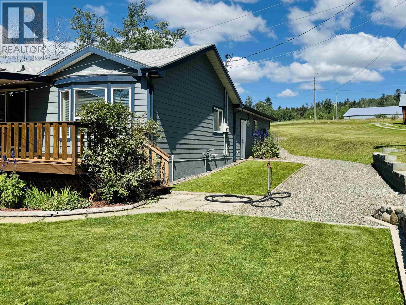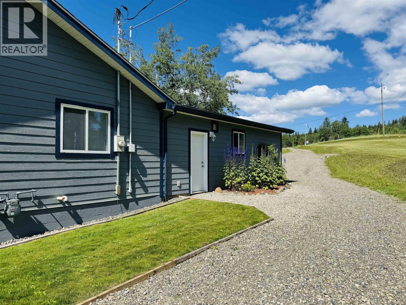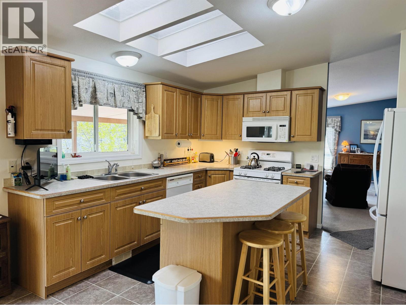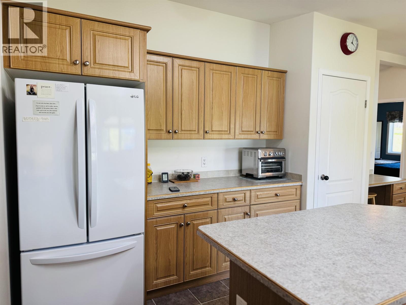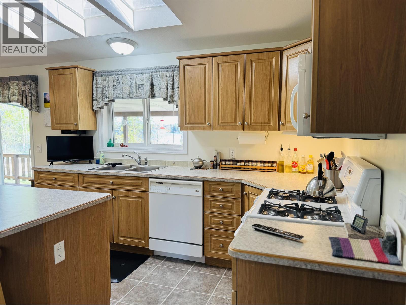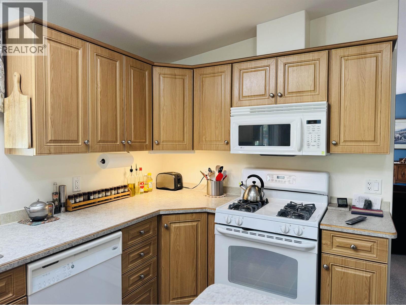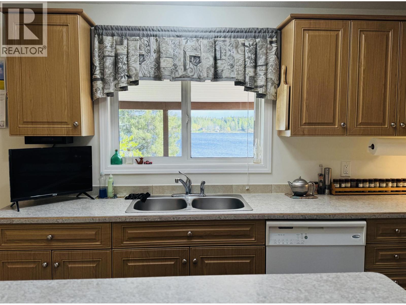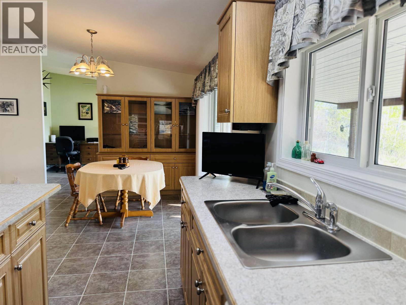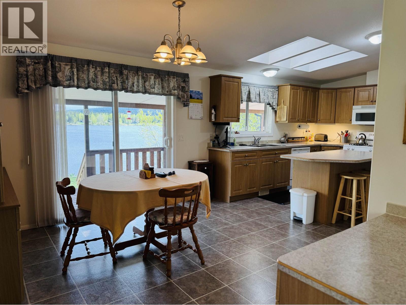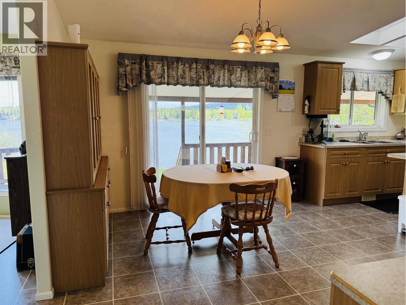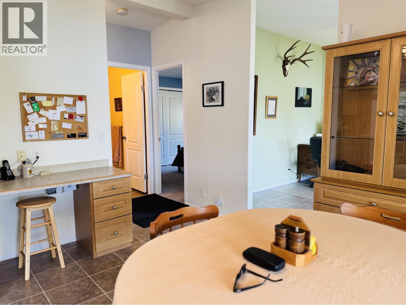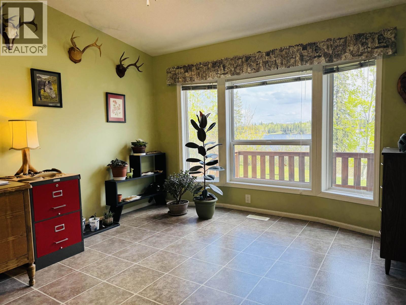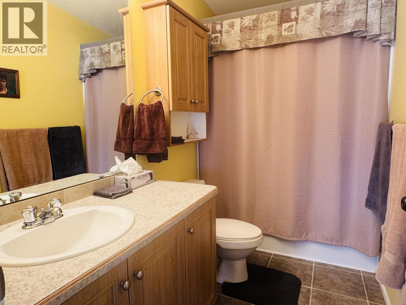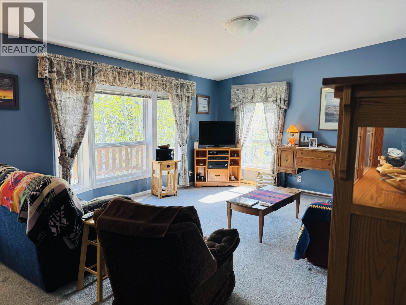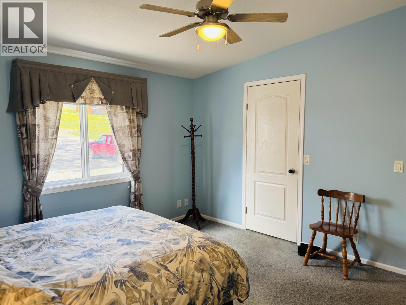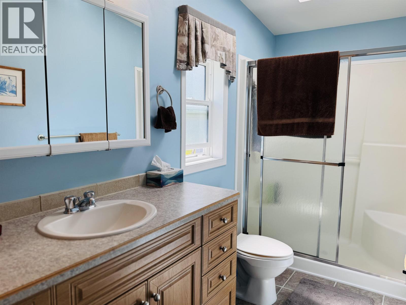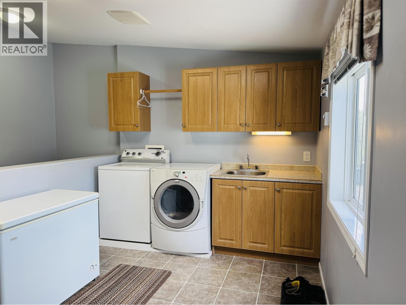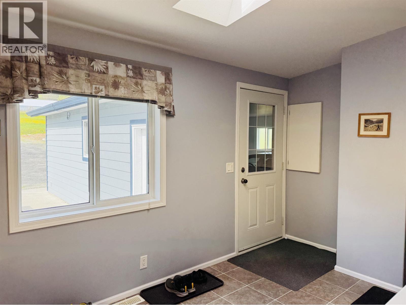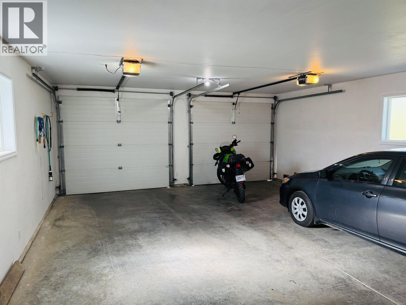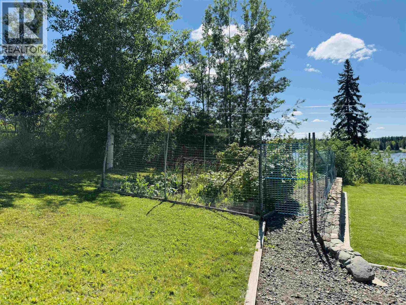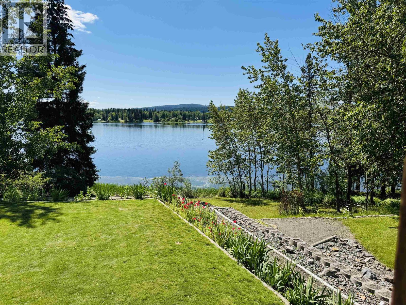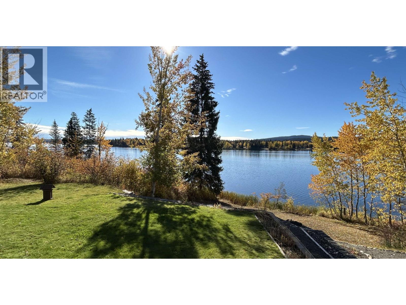4 Bedroom
3 Bathroom
3,136 ft2
Forced Air
Waterfront
Acreage
$768,000
1.52 Acres of Serenity! Escape to peaceful lakeside living with this beautifully maintained property on Rose Lake, just 25 mins from Williams Lake. With approx 250' of lakefront, this property offers an unbeatable connection to nature in a private and tranquil setting. The 2007 double-wide home is in meticulous condition set on a full walk out basement! Inside you will find four bedrooms & three bathrooms, big kitchen w/island vaulted ceilings, and large windows framing the breathtaking lake view. Additional features are the double attached-garage, shed for extra storage, gardens! Whether you're swimming in summer, skating in winter or simply soaking in the view year round, this lakefront lifestyle is rich with peace, privacy and natural beauty! New drilled well added 2023. (id:46156)
Property Details
|
MLS® Number
|
R3003947 |
|
Property Type
|
Single Family |
|
View Type
|
Lake View |
|
Water Front Type
|
Waterfront |
Building
|
Bathroom Total
|
3 |
|
Bedrooms Total
|
4 |
|
Appliances
|
Washer, Dryer, Refrigerator, Stove, Dishwasher |
|
Basement Development
|
Partially Finished |
|
Basement Type
|
Full (partially Finished) |
|
Constructed Date
|
2007 |
|
Construction Style Attachment
|
Detached |
|
Construction Style Other
|
Manufactured |
|
Exterior Finish
|
Composite Siding |
|
Foundation Type
|
Concrete Perimeter |
|
Heating Fuel
|
Natural Gas |
|
Heating Type
|
Forced Air |
|
Roof Material
|
Asphalt Shingle |
|
Roof Style
|
Conventional |
|
Stories Total
|
2 |
|
Size Interior
|
3,136 Ft2 |
|
Total Finished Area
|
3136 Sqft |
|
Type
|
Manufactured Home/mobile |
|
Utility Water
|
Municipal Water |
Parking
Land
|
Acreage
|
Yes |
|
Size Irregular
|
1.52 |
|
Size Total
|
1.52 Ac |
|
Size Total Text
|
1.52 Ac |
Rooms
| Level |
Type |
Length |
Width |
Dimensions |
|
Basement |
Bedroom 3 |
12 ft |
13 ft ,6 in |
12 ft x 13 ft ,6 in |
|
Basement |
Bedroom 4 |
16 ft ,1 in |
12 ft ,9 in |
16 ft ,1 in x 12 ft ,9 in |
|
Basement |
Foyer |
12 ft ,9 in |
4 ft ,8 in |
12 ft ,9 in x 4 ft ,8 in |
|
Basement |
Flex Space |
8 ft ,3 in |
5 ft ,8 in |
8 ft ,3 in x 5 ft ,8 in |
|
Basement |
Workshop |
32 ft ,1 in |
12 ft ,9 in |
32 ft ,1 in x 12 ft ,9 in |
|
Basement |
Storage |
8 ft ,6 in |
12 ft ,9 in |
8 ft ,6 in x 12 ft ,9 in |
|
Basement |
Utility Room |
21 ft ,1 in |
12 ft ,9 in |
21 ft ,1 in x 12 ft ,9 in |
|
Main Level |
Foyer |
8 ft ,8 in |
11 ft |
8 ft ,8 in x 11 ft |
|
Main Level |
Kitchen |
11 ft ,8 in |
12 ft ,9 in |
11 ft ,8 in x 12 ft ,9 in |
|
Main Level |
Dining Room |
11 ft ,4 in |
12 ft ,9 in |
11 ft ,4 in x 12 ft ,9 in |
|
Main Level |
Den |
11 ft ,5 in |
12 ft ,9 in |
11 ft ,5 in x 12 ft ,9 in |
|
Main Level |
Living Room |
19 ft ,1 in |
12 ft ,9 in |
19 ft ,1 in x 12 ft ,9 in |
|
Main Level |
Primary Bedroom |
12 ft ,9 in |
12 ft ,9 in |
12 ft ,9 in x 12 ft ,9 in |
|
Main Level |
Laundry Room |
8 ft ,8 in |
3 ft ,1 in |
8 ft ,8 in x 3 ft ,1 in |
|
Main Level |
Bedroom 2 |
11 ft ,6 in |
10 ft ,5 in |
11 ft ,6 in x 10 ft ,5 in |
https://www.realtor.ca/real-estate/28328320/3722-carson-road-150-mile-house


