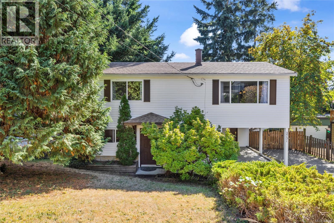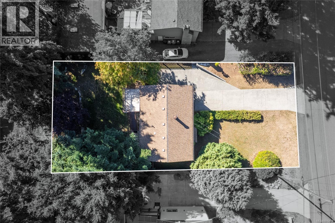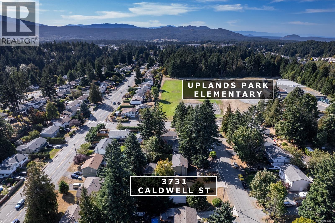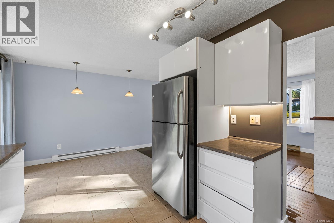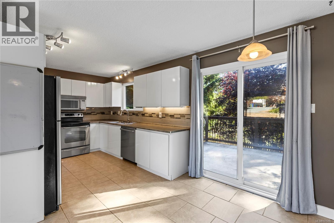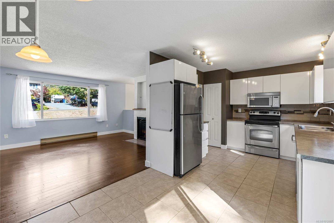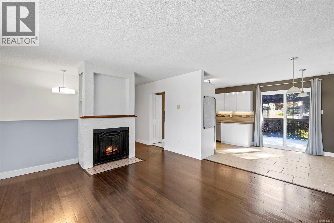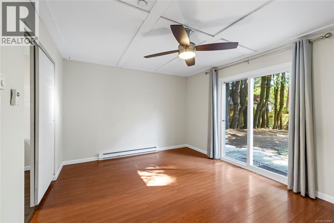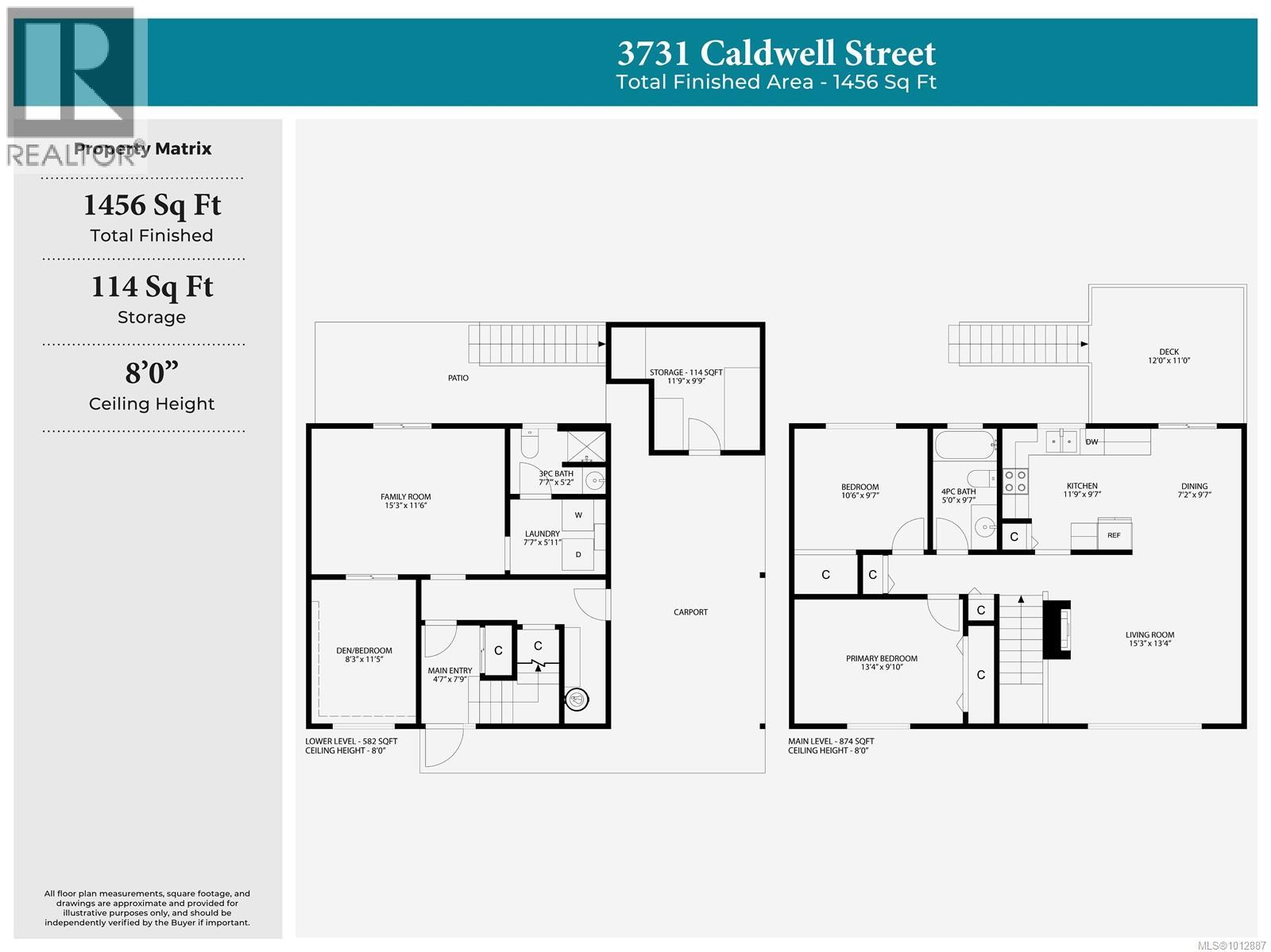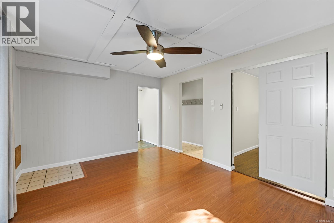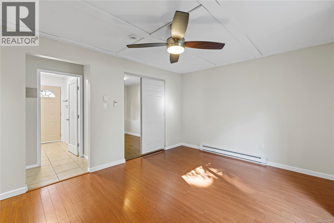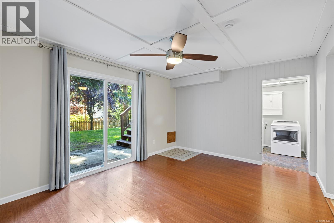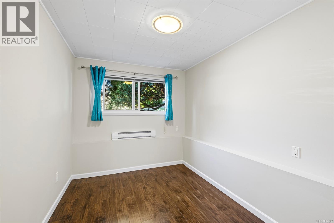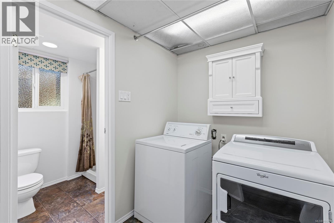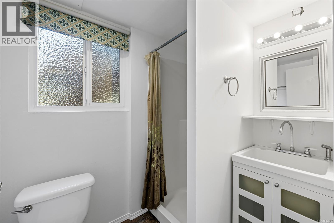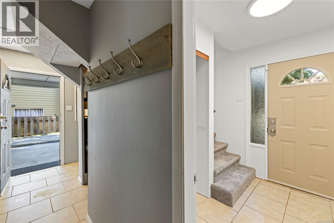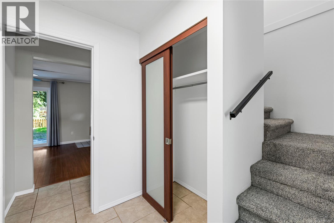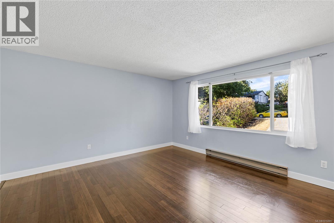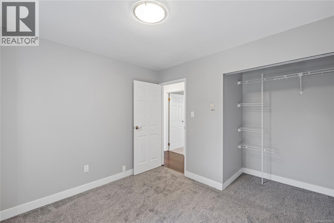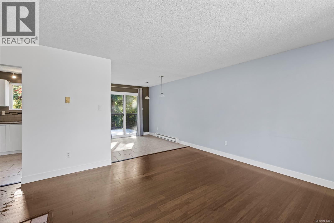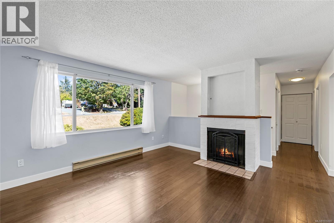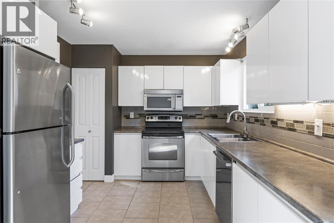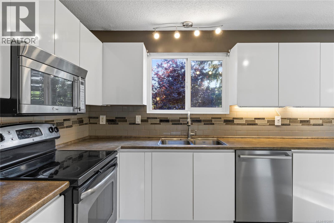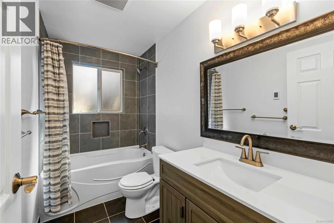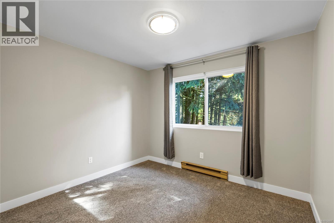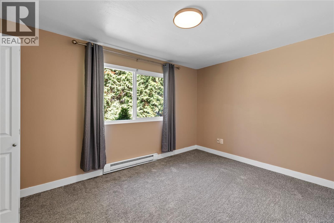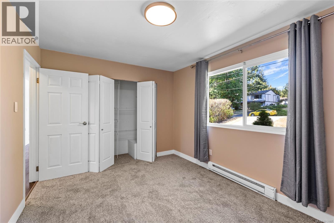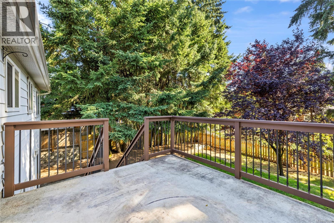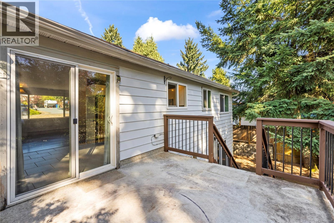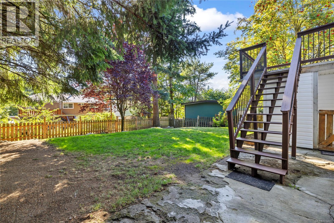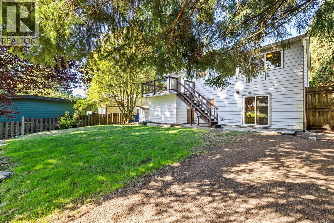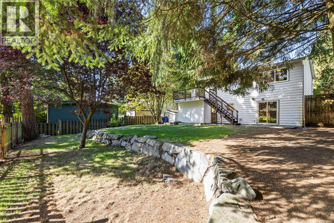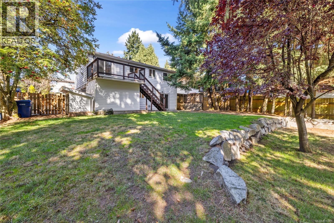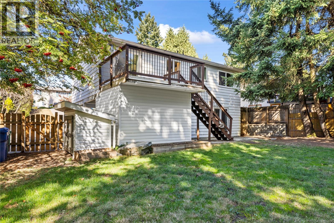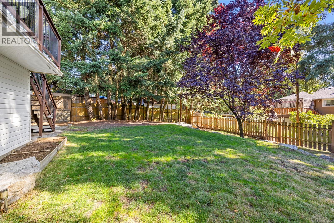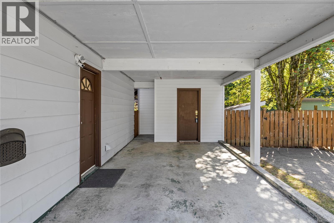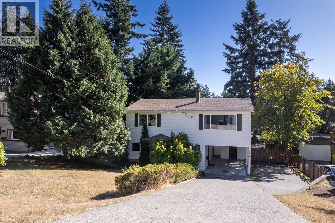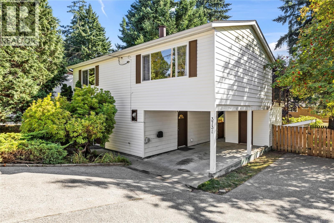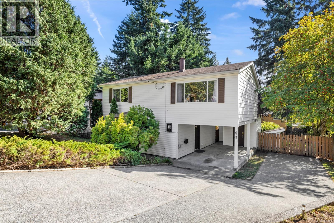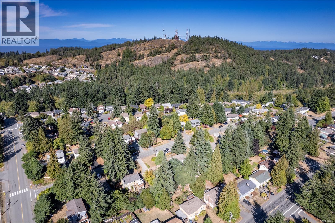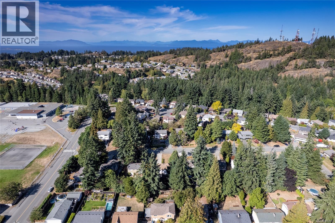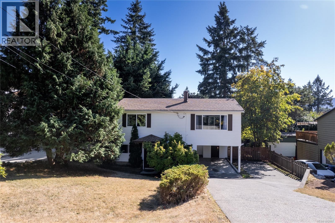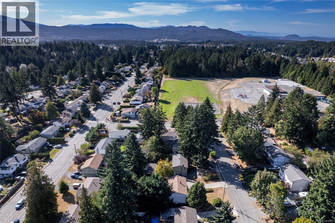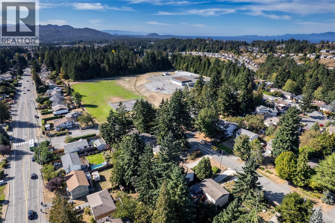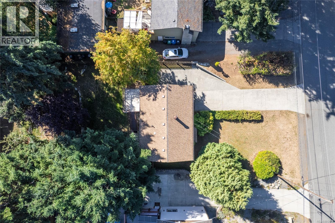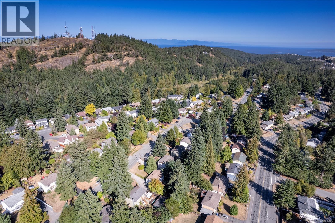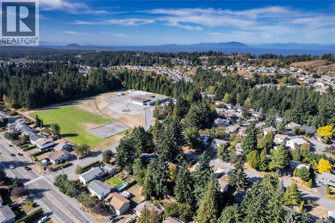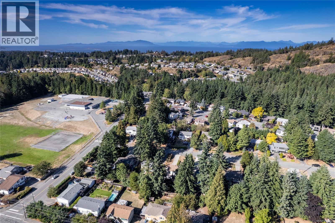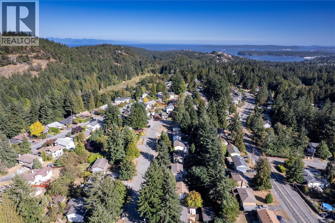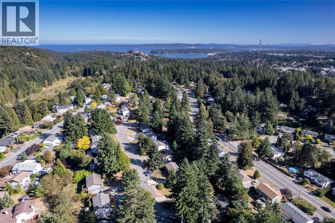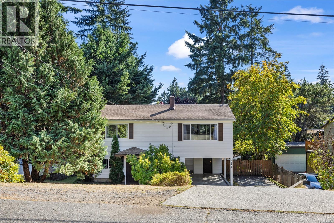3 Bedroom
2 Bathroom
1,570 ft2
Fireplace
None
Baseboard Heaters
$679,900
Welcome to this inviting family home in the heart of Uplands, one of Nanaimo’s most sought-after neighborhoods. Perfectly situated adjacent to Uplands Elementary School and playground, this property offers both convenience and a sense of community. Inside, you’ll find a bright open floor plan that has been beautifully updated from top to bottom. Fresh paint and new carpets create a welcoming, move-in ready feel, while the modern and tasteful updates add a stylish touch. The main level features two comfortable bedrooms, while the lower level offers a third bedroom, a spacious family room with walk-out access to the patio, a full bathroom, and a laundry room. The fully fenced backyard provides a private outdoor space ideal for children, pets, or entertaining. Storage and parking are plentiful, with a carport, paved RV pad, and an additional outdoor storage room under the sundeck. With its prime location near shopping, recreation, and schools, this home checks all the boxes, so call today! (id:46156)
Property Details
|
MLS® Number
|
1012887 |
|
Property Type
|
Single Family |
|
Neigbourhood
|
Uplands |
|
Features
|
Central Location, Southern Exposure, Other |
|
Parking Space Total
|
1 |
|
Plan
|
Vip28995 |
Building
|
Bathroom Total
|
2 |
|
Bedrooms Total
|
3 |
|
Appliances
|
Refrigerator, Stove, Washer, Dryer |
|
Constructed Date
|
1976 |
|
Cooling Type
|
None |
|
Fireplace Present
|
Yes |
|
Fireplace Total
|
1 |
|
Heating Fuel
|
Electric |
|
Heating Type
|
Baseboard Heaters |
|
Size Interior
|
1,570 Ft2 |
|
Total Finished Area
|
1456 Sqft |
|
Type
|
House |
Land
|
Access Type
|
Road Access |
|
Acreage
|
No |
|
Size Irregular
|
7680 |
|
Size Total
|
7680 Sqft |
|
Size Total Text
|
7680 Sqft |
|
Zoning Description
|
R 1 |
|
Zoning Type
|
Residential |
Rooms
| Level |
Type |
Length |
Width |
Dimensions |
|
Lower Level |
Storage |
|
|
11'9 x 9'9 |
|
Lower Level |
Laundry Room |
|
|
7'7 x 5'11 |
|
Lower Level |
Bathroom |
|
|
3-Piece |
|
Lower Level |
Family Room |
|
|
15'3 x 11'6 |
|
Lower Level |
Entrance |
|
|
4'7 x 7'9 |
|
Lower Level |
Bedroom |
|
|
8'3 x 11'5 |
|
Main Level |
Bathroom |
|
|
4-Piece |
|
Main Level |
Bedroom |
|
|
10'6 x 9'7 |
|
Main Level |
Primary Bedroom |
|
|
13'4 x 9'10 |
|
Main Level |
Kitchen |
|
|
11'9 x 9'7 |
|
Main Level |
Dining Room |
|
|
7'2 x 9'7 |
|
Main Level |
Living Room |
|
|
15'3 x 13'4 |
https://www.realtor.ca/real-estate/28890002/3731-caldwell-st-nanaimo-uplands


