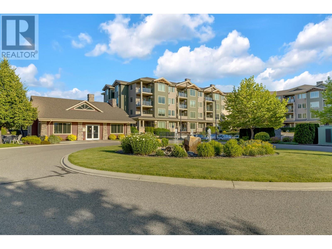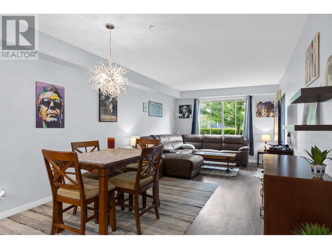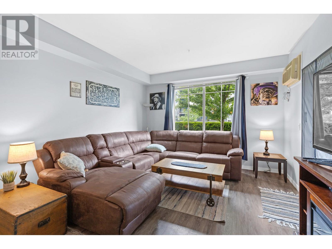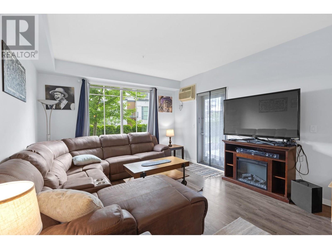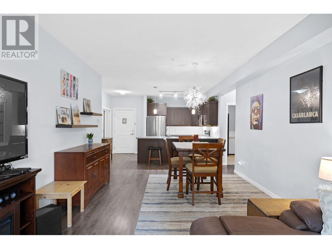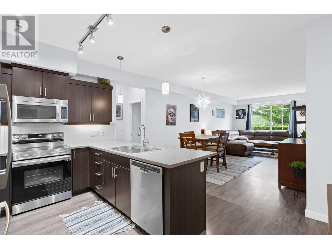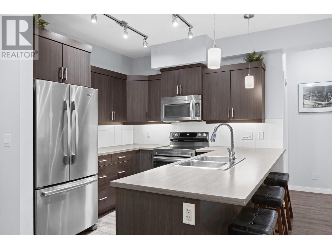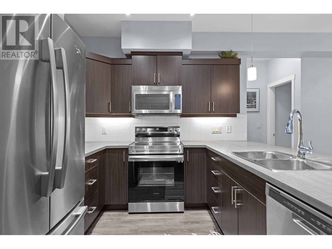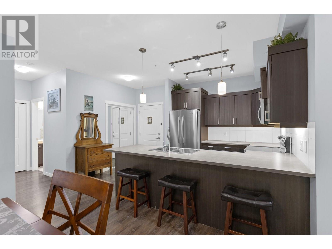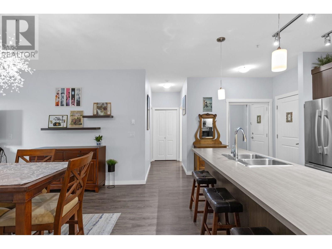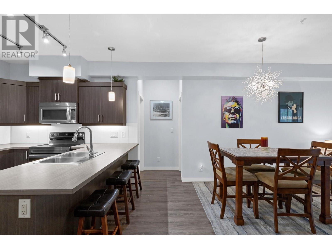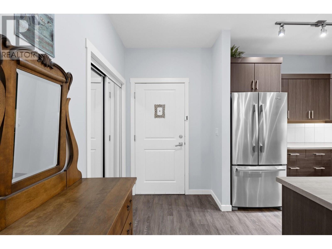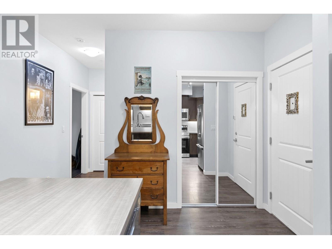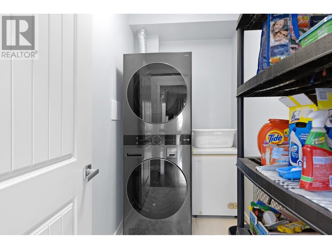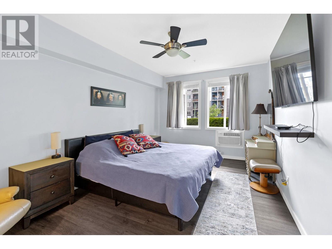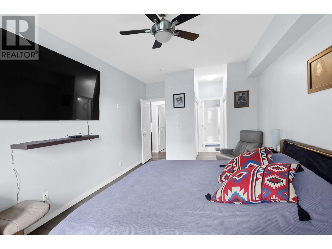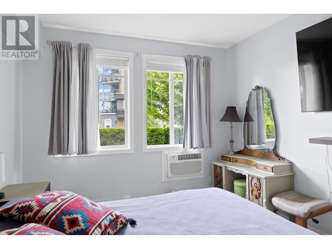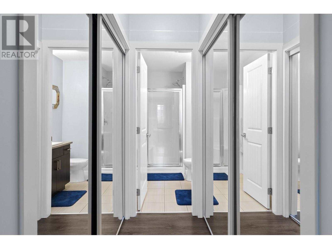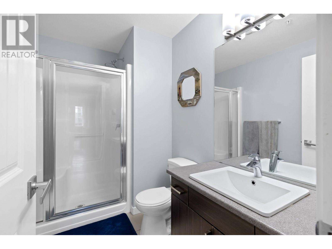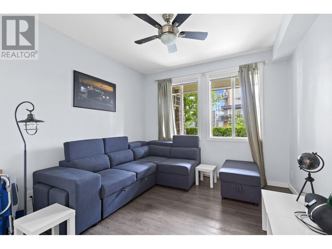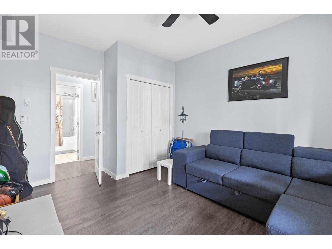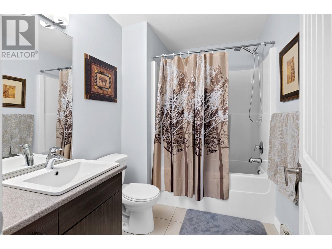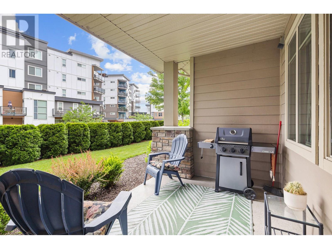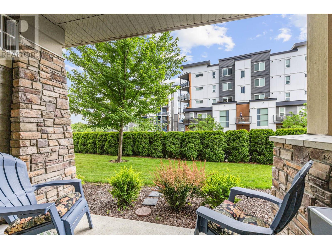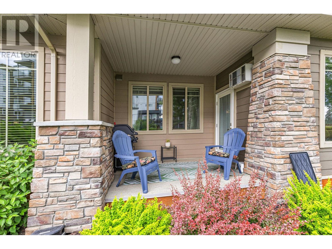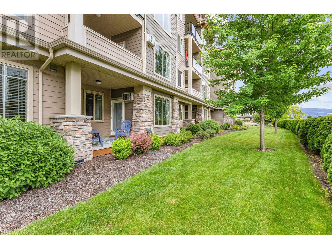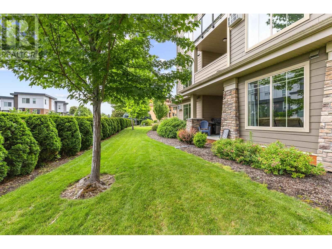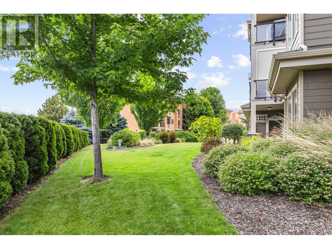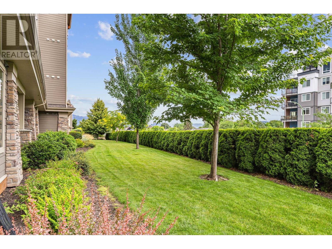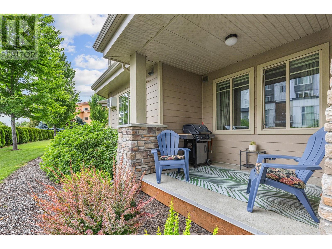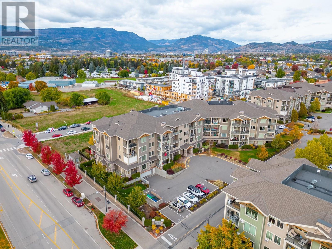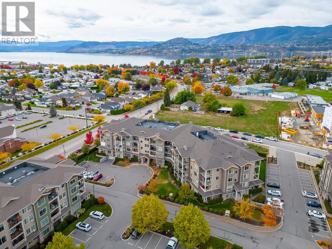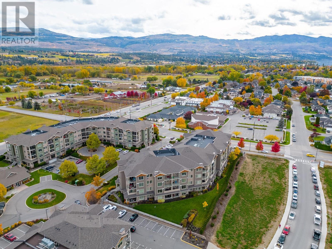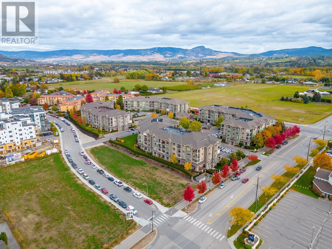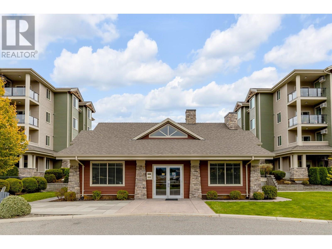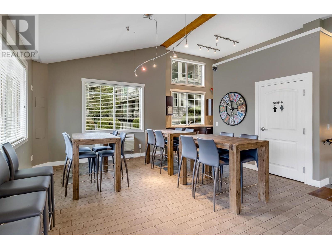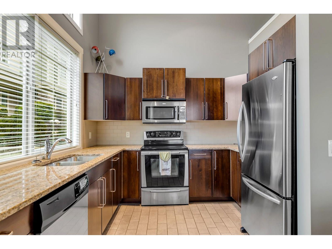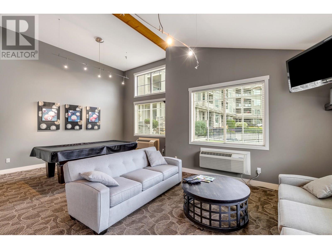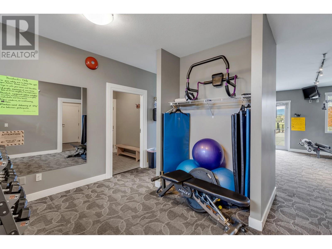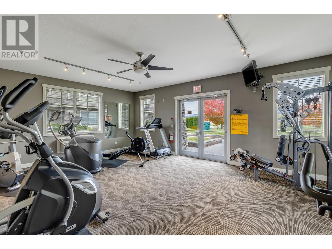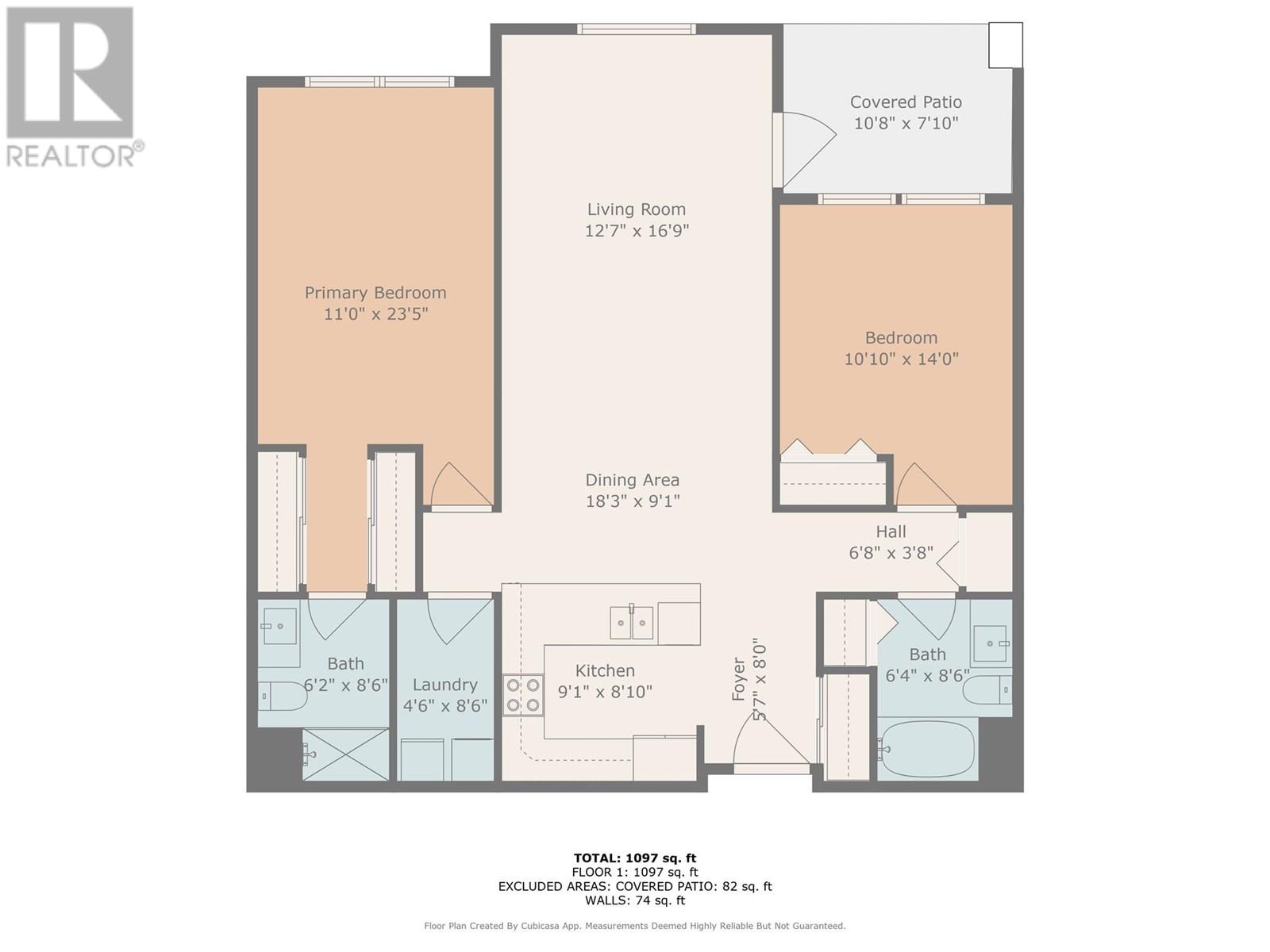2 Bedroom
2 Bathroom
1,099 ft2
Other
Outdoor Pool
Wall Unit
Baseboard Heaters
$519,900Maintenance,
$409.32 Monthly
Welcome to Mission Meadows, where location and lifestyle come together. This bright and spacious ground-floor condo features two bedrooms and two bathrooms with a modern open-concept layout. The kitchen is filled with natural light and flows seamlessly into the living and dining areas, perfect for entertaining. Step outside to your private patio with direct access to the beautifully maintained common green space. Enjoy the convenience of being just minutes from the beach, Mission Creek Greenway, restaurants, shopping, and public transit. This pet-friendly building allows one dog (up to 15” at the shoulder) or one cat, and offers plenty of visitor parking. Residents also have access to fantastic amenities including a fitness centre, a clubhouse with a games room and pool table, a full kitchen for hosting larger events, and rentable guest suites for out-of-town visitors. Whether you’re downsizing, investing, or searching for your first home, this is your opportunity to own in one of the most desirable communities in the Mission area. (id:46156)
Property Details
|
MLS® Number
|
10353602 |
|
Property Type
|
Single Family |
|
Neigbourhood
|
Lower Mission |
|
Community Name
|
Mission Meadows |
|
Features
|
One Balcony |
|
Parking Space Total
|
1 |
|
Pool Type
|
Outdoor Pool |
|
Storage Type
|
Storage, Locker |
Building
|
Bathroom Total
|
2 |
|
Bedrooms Total
|
2 |
|
Appliances
|
Refrigerator, Dishwasher, Dryer, Washer |
|
Architectural Style
|
Other |
|
Constructed Date
|
2013 |
|
Cooling Type
|
Wall Unit |
|
Exterior Finish
|
Stone, Other |
|
Flooring Type
|
Carpeted, Laminate |
|
Heating Fuel
|
Electric |
|
Heating Type
|
Baseboard Heaters |
|
Roof Material
|
Asphalt Shingle |
|
Roof Style
|
Unknown |
|
Stories Total
|
1 |
|
Size Interior
|
1,099 Ft2 |
|
Type
|
Apartment |
|
Utility Water
|
Municipal Water |
Parking
|
Additional Parking
|
|
|
Underground
|
|
Land
|
Acreage
|
No |
|
Sewer
|
Municipal Sewage System |
|
Size Total Text
|
Under 1 Acre |
|
Zoning Type
|
Unknown |
Rooms
| Level |
Type |
Length |
Width |
Dimensions |
|
Main Level |
Laundry Room |
|
|
4'6'' x 8'6'' |
|
Main Level |
Primary Bedroom |
|
|
11' x 23'5'' |
|
Main Level |
Living Room |
|
|
12'7'' x 16'9'' |
|
Main Level |
Bedroom |
|
|
10'10'' x 14' |
|
Main Level |
Dining Room |
|
|
9'1'' x 18'3'' |
|
Main Level |
4pc Bathroom |
|
|
Measurements not available |
|
Main Level |
4pc Bathroom |
|
|
Measurements not available |
|
Main Level |
Kitchen |
|
|
8'10'' x 9'1'' |
https://www.realtor.ca/real-estate/28520119/3733-casorso-road-unit-109-kelowna-lower-mission


