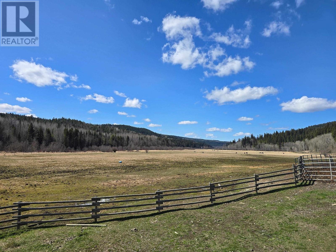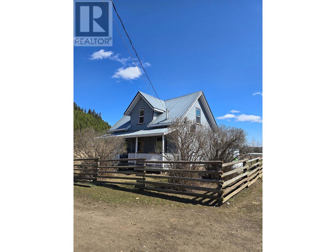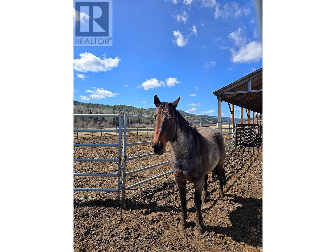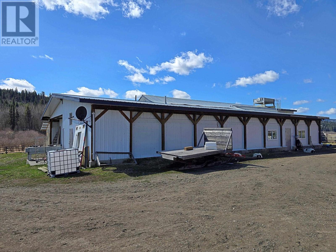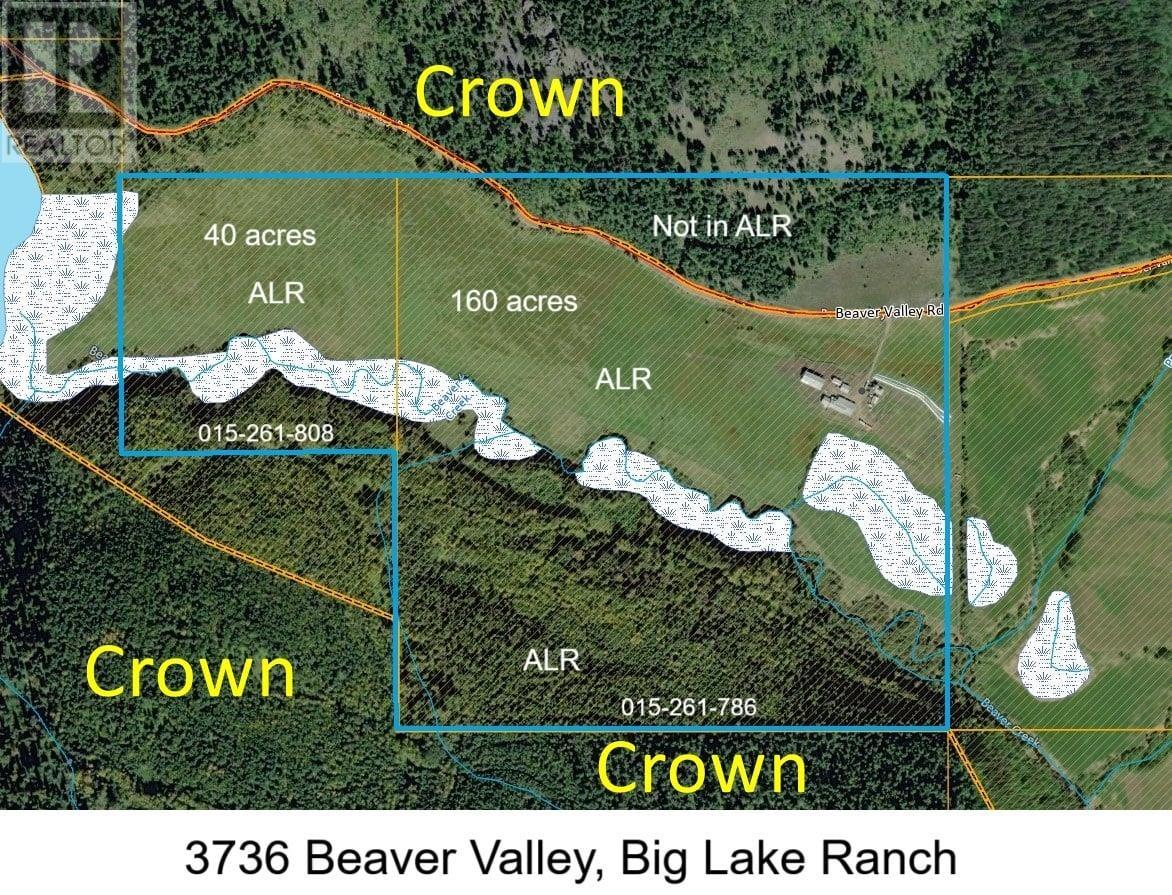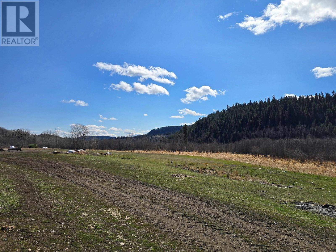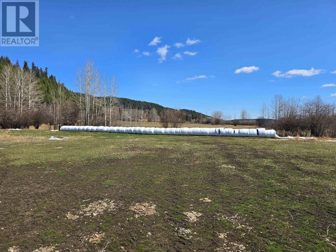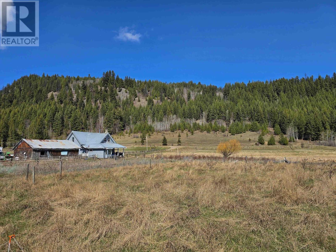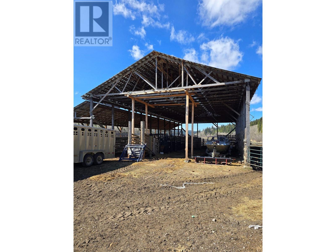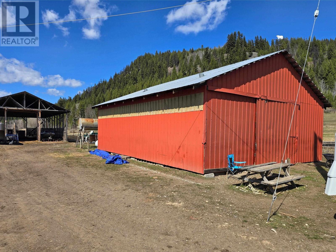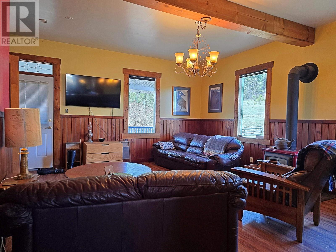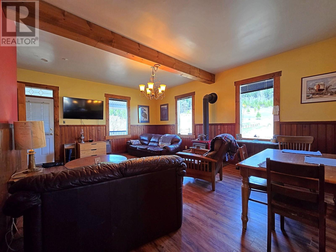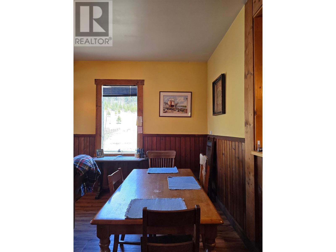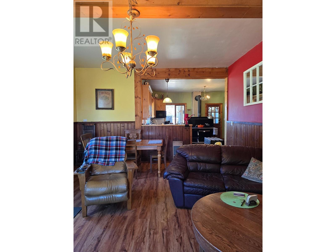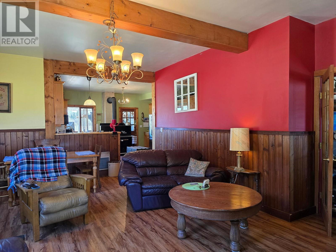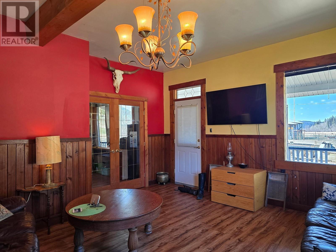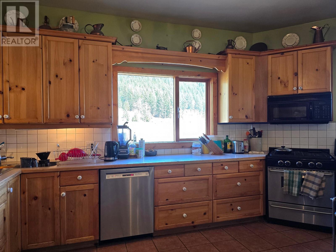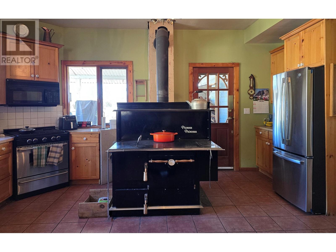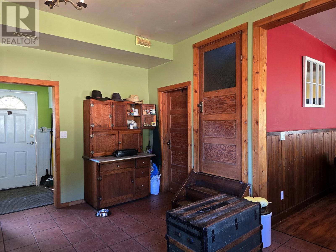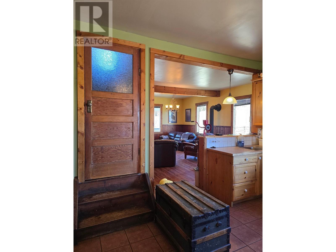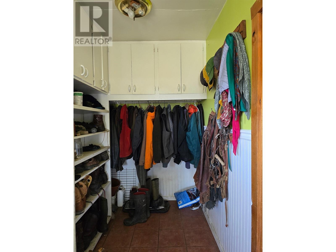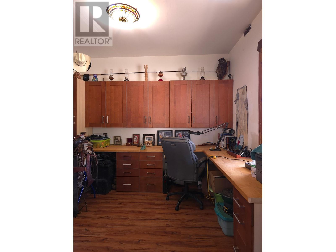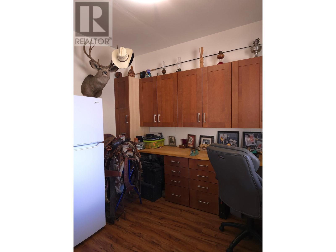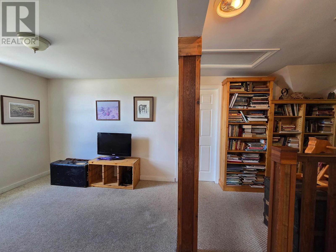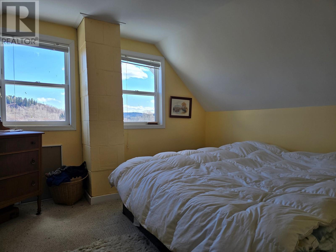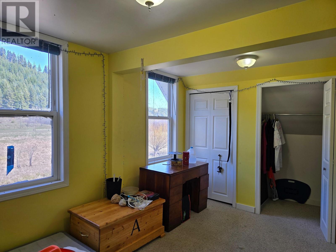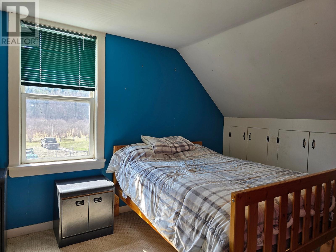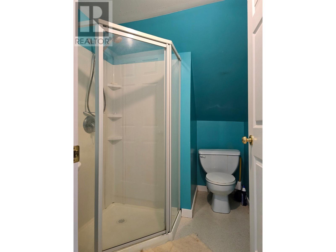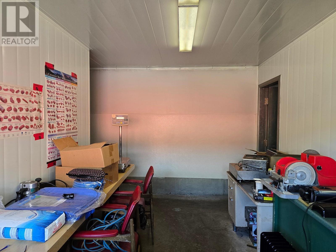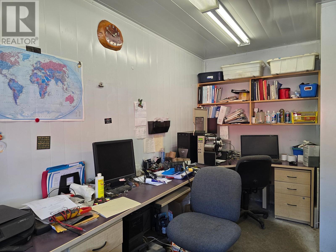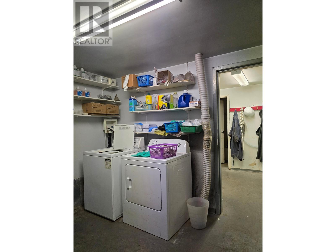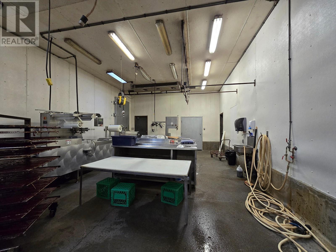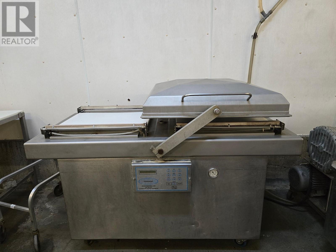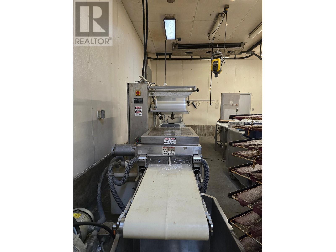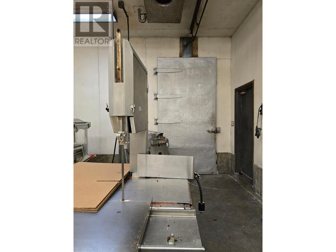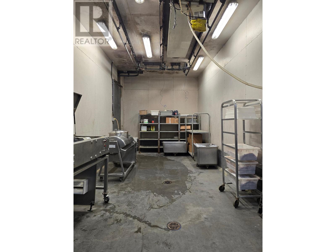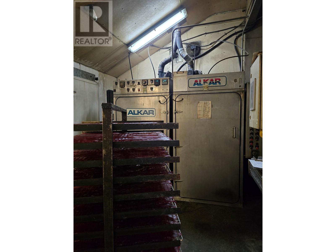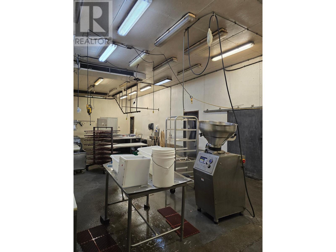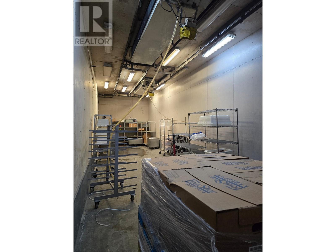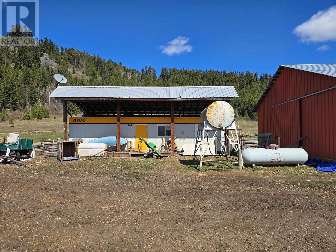4 Bedroom
2 Bathroom
1,978 ft2
Forced Air
Waterfront
Acreage
$1,550,000
Amazing opportunity to own 200 acres in 2 titles, 4-BR 2-bth family home, licensed abattoir & butchering w/turnkey equipment & facilities, & hobby farm complete w/ 99x41 hay barn (plus lean-to), stable, fence & X-fencing for horses & cattle, outbuildings etc. Rodear Meats is an established business w/ an extensive clientele in the Cariboo. Scenic property features a mix of trees & pastures, w/ creek running thru. Prime farmland in the desirable Beaver Valley known for its micro climate for agriculture. The cozy home is heated by propane furnace & 2 woodstoves. Newer appliances 2021-2024. Hardiboard siding & metal roof means longevity & low maintenance. Full services incl. BC Hydro, Starlink highspeed internet, drilled well logged@10gpm & septic. Borders crown land on 3 sides & just steps from George Lake in addition to other lakes nearby for endless fishing & outdoor adventures. Mostly in ALR w/BV-A & M3-1 combined zonings that permit 2 dwelling units & variety of non-residential uses. Yr-round maintained rd. (id:46156)
Property Details
|
MLS® Number
|
R2994164 |
|
Property Type
|
Single Family |
|
Storage Type
|
Storage |
|
Structure
|
Workshop |
|
View Type
|
Valley View |
|
Water Front Type
|
Waterfront |
Building
|
Bathroom Total
|
2 |
|
Bedrooms Total
|
4 |
|
Appliances
|
Washer, Dryer, Refrigerator, Stove, Dishwasher |
|
Basement Type
|
Crawl Space |
|
Constructed Date
|
1989 |
|
Construction Style Attachment
|
Detached |
|
Exterior Finish
|
Concrete |
|
Foundation Type
|
Concrete Perimeter |
|
Heating Fuel
|
Propane, Wood |
|
Heating Type
|
Forced Air |
|
Roof Material
|
Metal |
|
Roof Style
|
Conventional |
|
Stories Total
|
2 |
|
Size Interior
|
1,978 Ft2 |
|
Total Finished Area
|
1978 Sqft |
|
Type
|
House |
|
Utility Water
|
Drilled Well |
Parking
Land
|
Acreage
|
Yes |
|
Size Irregular
|
8712000 |
|
Size Total
|
8712000 Sqft |
|
Size Total Text
|
8712000 Sqft |
Rooms
| Level |
Type |
Length |
Width |
Dimensions |
|
Above |
Primary Bedroom |
11 ft ,3 in |
14 ft |
11 ft ,3 in x 14 ft |
|
Above |
Bedroom 3 |
9 ft ,3 in |
14 ft ,2 in |
9 ft ,3 in x 14 ft ,2 in |
|
Above |
Bedroom 4 |
9 ft ,1 in |
16 ft ,6 in |
9 ft ,1 in x 16 ft ,6 in |
|
Above |
Recreational, Games Room |
12 ft ,1 in |
9 ft ,1 in |
12 ft ,1 in x 9 ft ,1 in |
|
Main Level |
Living Room |
15 ft ,1 in |
15 ft |
15 ft ,1 in x 15 ft |
|
Main Level |
Dining Room |
5 ft ,5 in |
15 ft |
5 ft ,5 in x 15 ft |
|
Main Level |
Kitchen |
16 ft |
17 ft |
16 ft x 17 ft |
|
Main Level |
Bedroom 2 |
11 ft ,6 in |
11 ft ,5 in |
11 ft ,6 in x 11 ft ,5 in |
|
Main Level |
Foyer |
5 ft ,5 in |
9 ft |
5 ft ,5 in x 9 ft |
|
Main Level |
Storage |
10 ft |
9 ft ,2 in |
10 ft x 9 ft ,2 in |
|
Main Level |
Laundry Room |
5 ft ,5 in |
10 ft ,6 in |
5 ft ,5 in x 10 ft ,6 in |
https://www.realtor.ca/real-estate/28211840/3736-beaver-valley-road-williams-lake


