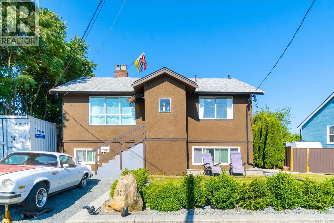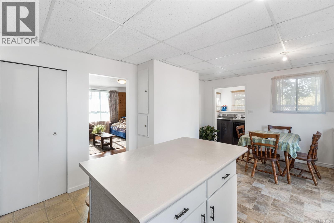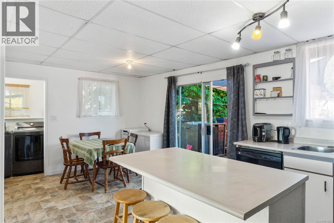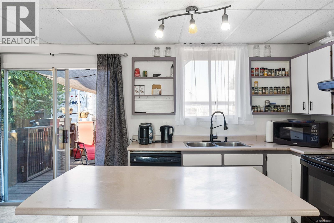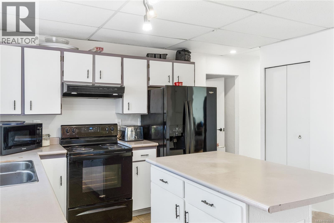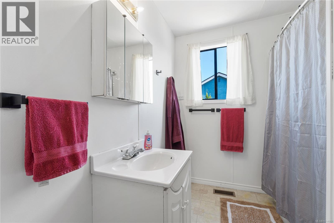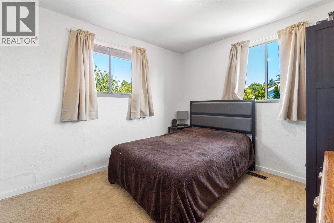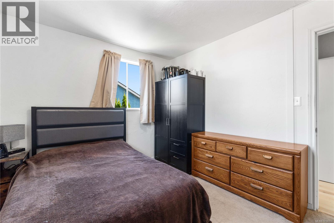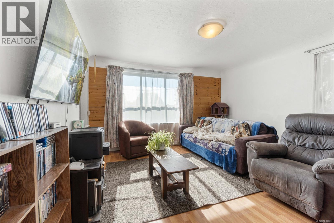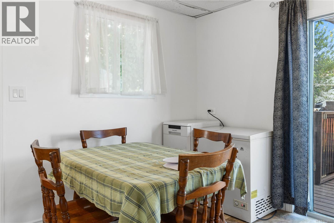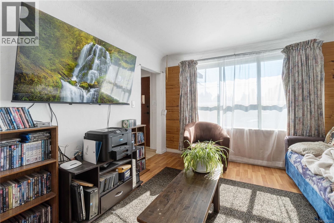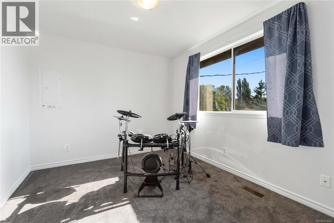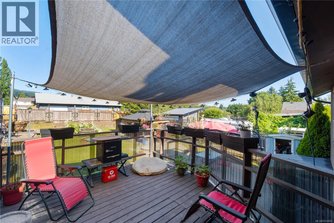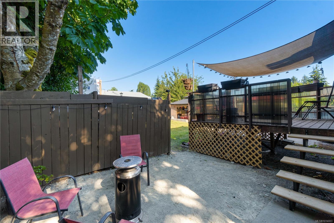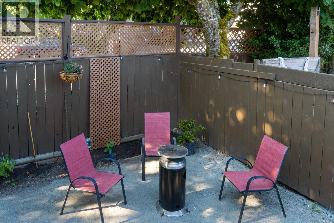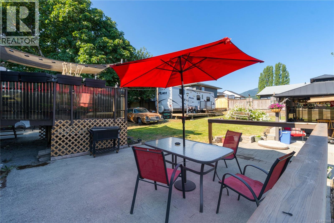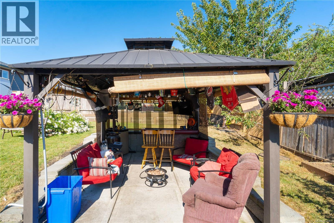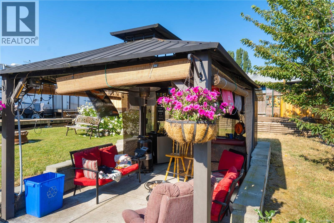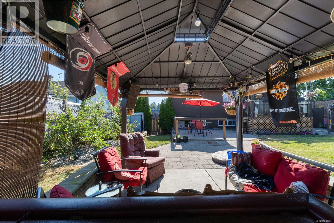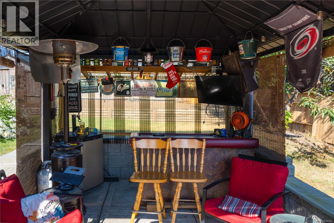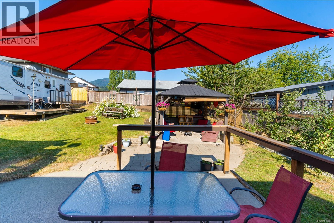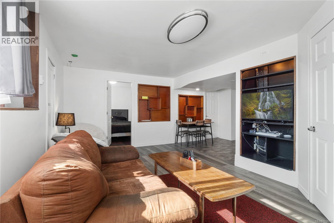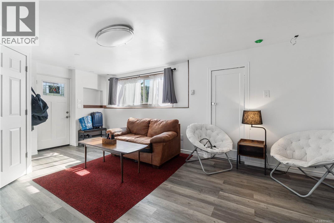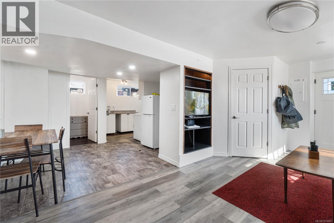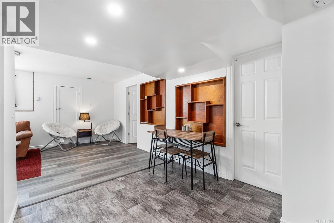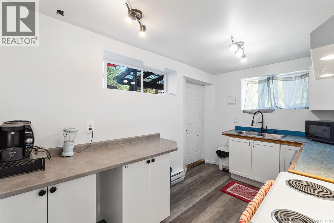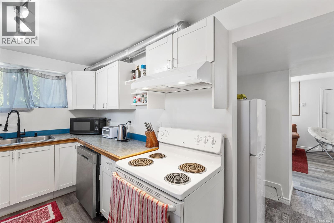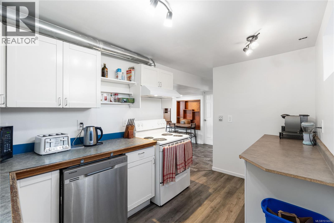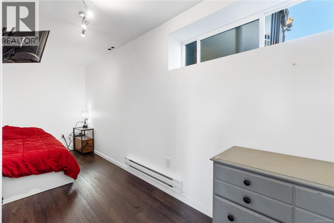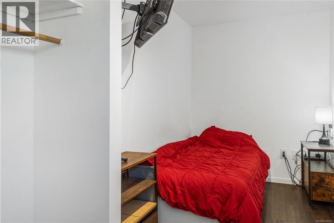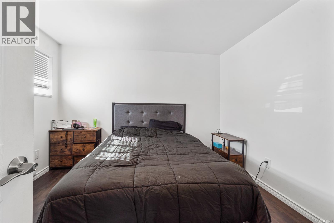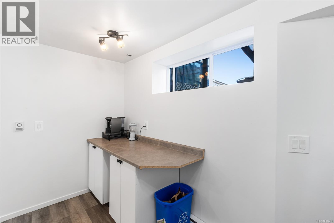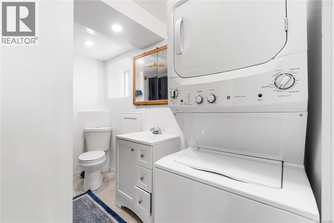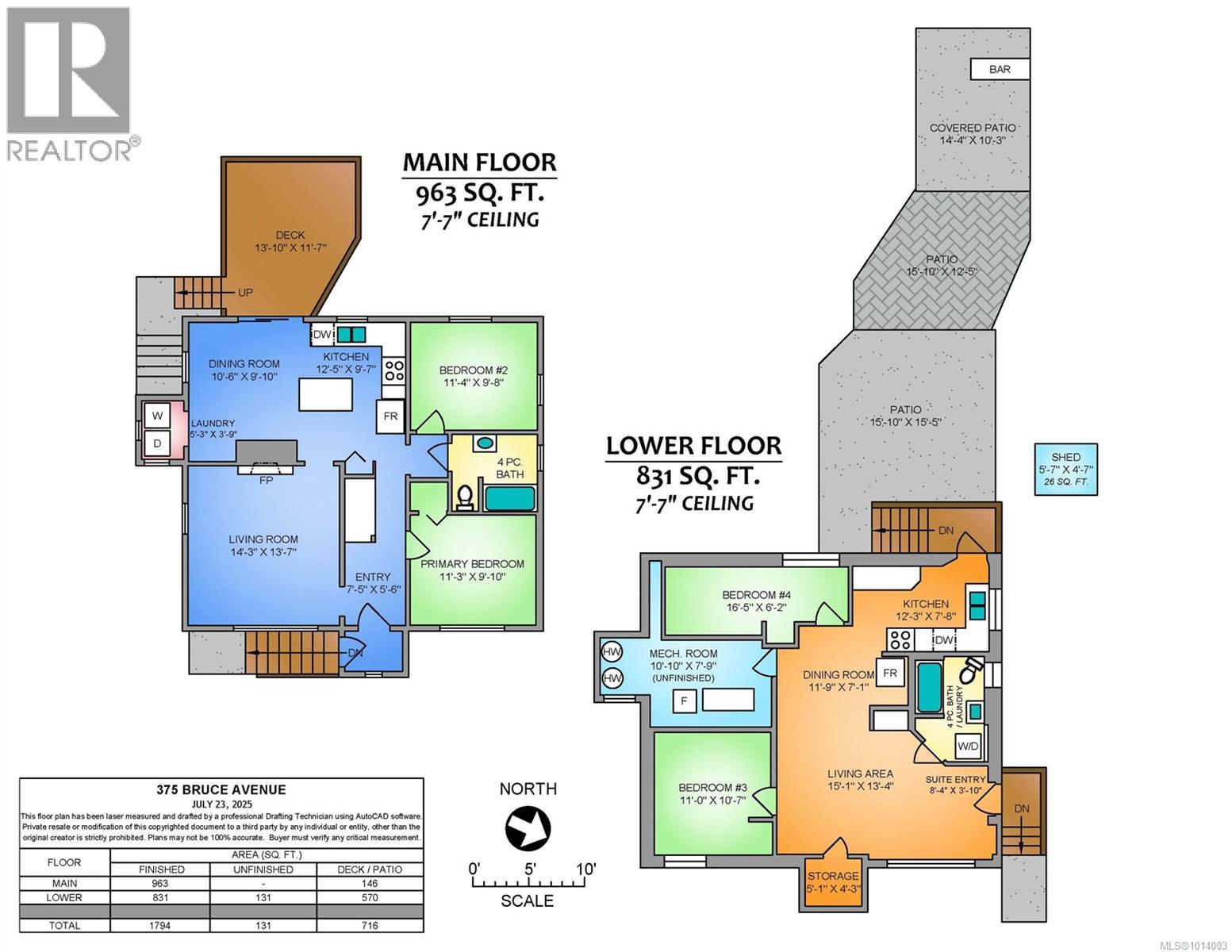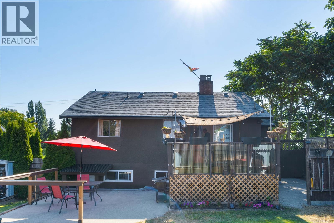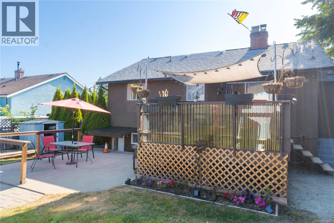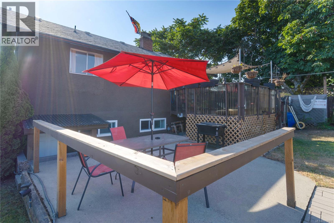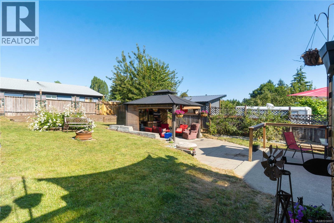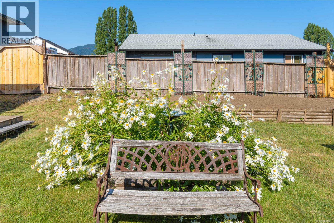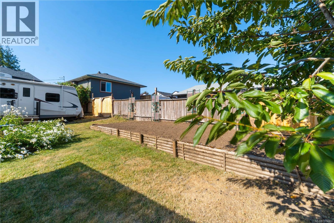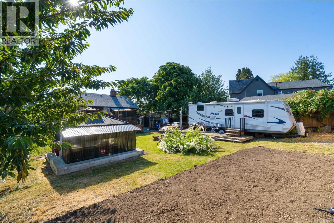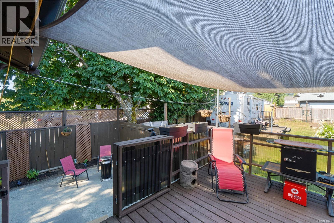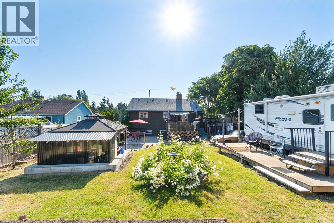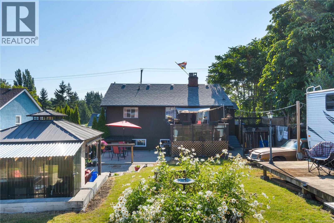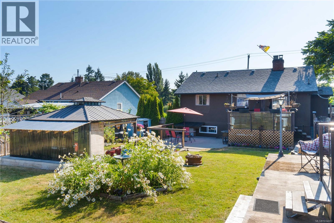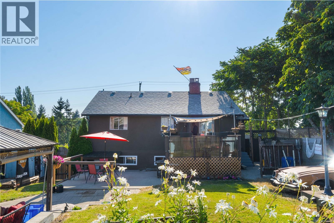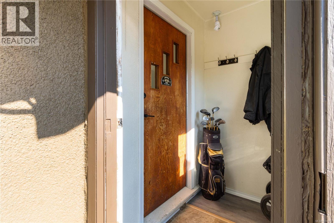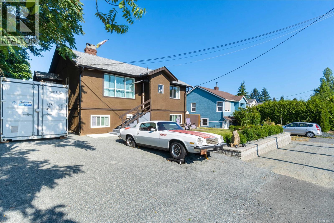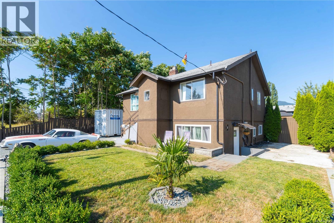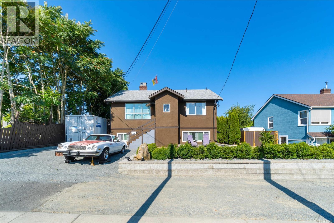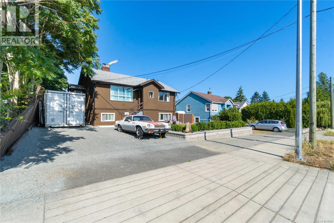4 Bedroom
2 Bathroom
1,925 ft2
Fireplace
None
$649,900
This residence offers a great opportunity for the right buyer. The rare lane access is ideal for large rv parking, or a shop or a second residence(buyer to verify). 2 beds on the main floor with newer flooring nice size and living room with cozy fireplace and a large deck. Lower level is a renovated two bed suite with its washer dryer and own meter. Major updates include two new hot water tanks, gas furnace approx. 6yrs old. Large sunny yard has a second 4'' sewer line and water. The large gazebo has water and power ( a super place to end the day) Like gardening? The all day sunshine is ideal for the raised gardens beds and fruit trees. Parking for 4 cars plus the location is close to downtown, Vancouver Island University, shopping and the Aquatic Center. Suite is vacant, quick possession is available. Measurements by Proper Measure buyer to verify if important. (id:46156)
Property Details
|
MLS® Number
|
1014003 |
|
Property Type
|
Single Family |
|
Neigbourhood
|
University District |
|
Features
|
Southern Exposure, Other |
|
Parking Space Total
|
4 |
|
Plan
|
Vip6071 |
Building
|
Bathroom Total
|
2 |
|
Bedrooms Total
|
4 |
|
Constructed Date
|
1947 |
|
Cooling Type
|
None |
|
Fireplace Present
|
Yes |
|
Fireplace Total
|
1 |
|
Heating Fuel
|
Natural Gas |
|
Size Interior
|
1,925 Ft2 |
|
Total Finished Area
|
1794 Sqft |
|
Type
|
House |
Parking
Land
|
Acreage
|
No |
|
Size Irregular
|
7840 |
|
Size Total
|
7840 Sqft |
|
Size Total Text
|
7840 Sqft |
|
Zoning Description
|
Rm1 |
|
Zoning Type
|
Residential |
Rooms
| Level |
Type |
Length |
Width |
Dimensions |
|
Lower Level |
Utility Room |
|
|
10'10 x 7'9 |
|
Lower Level |
Storage |
|
|
5'1 x 4'3 |
|
Lower Level |
Entrance |
|
|
8'4 x 3'10 |
|
Main Level |
Primary Bedroom |
|
|
11'3 x 9'10 |
|
Main Level |
Bathroom |
|
|
4-Piece |
|
Main Level |
Bedroom |
|
|
11'4 x 9'8 |
|
Main Level |
Kitchen |
|
|
12'5 x 9'7 |
|
Main Level |
Dining Room |
|
|
10'6 x 9'10 |
|
Main Level |
Laundry Room |
|
|
5'3 x 3'9 |
|
Main Level |
Living Room |
|
|
14'3 x 13'7 |
|
Main Level |
Entrance |
|
|
7'5 x 5'6 |
|
Additional Accommodation |
Bathroom |
|
|
X |
|
Additional Accommodation |
Bedroom |
11 ft |
|
11 ft x Measurements not available |
|
Additional Accommodation |
Bedroom |
|
|
16'5 x 6'2 |
|
Additional Accommodation |
Kitchen |
|
|
12'3 x 7'8 |
|
Additional Accommodation |
Dining Room |
|
|
11'9 x 7'1 |
|
Additional Accommodation |
Living Room |
|
|
15'1 x 13'4 |
https://www.realtor.ca/real-estate/28868528/375-bruce-ave-nanaimo-university-district


