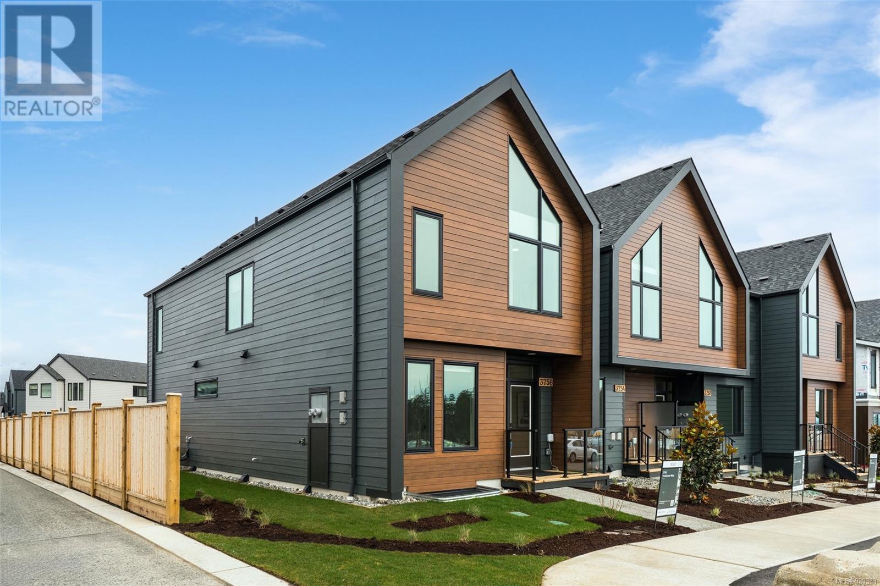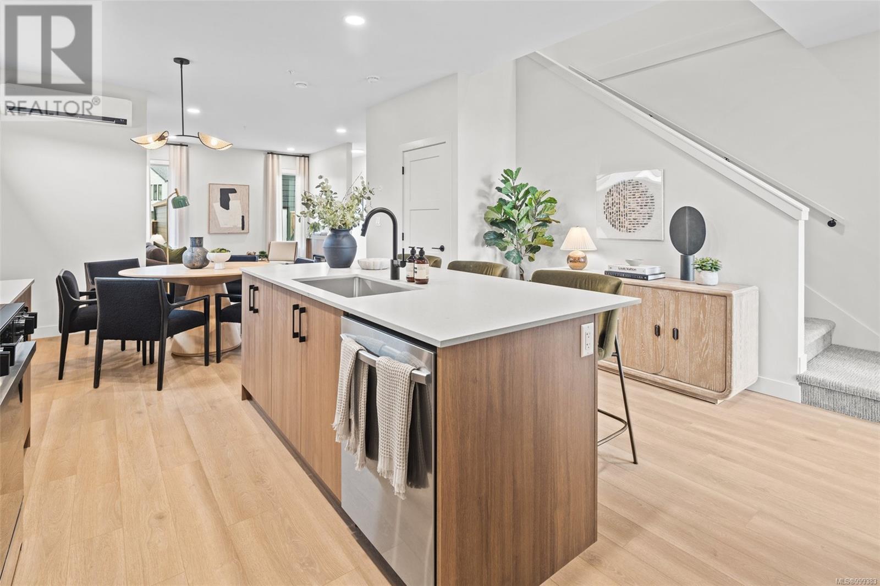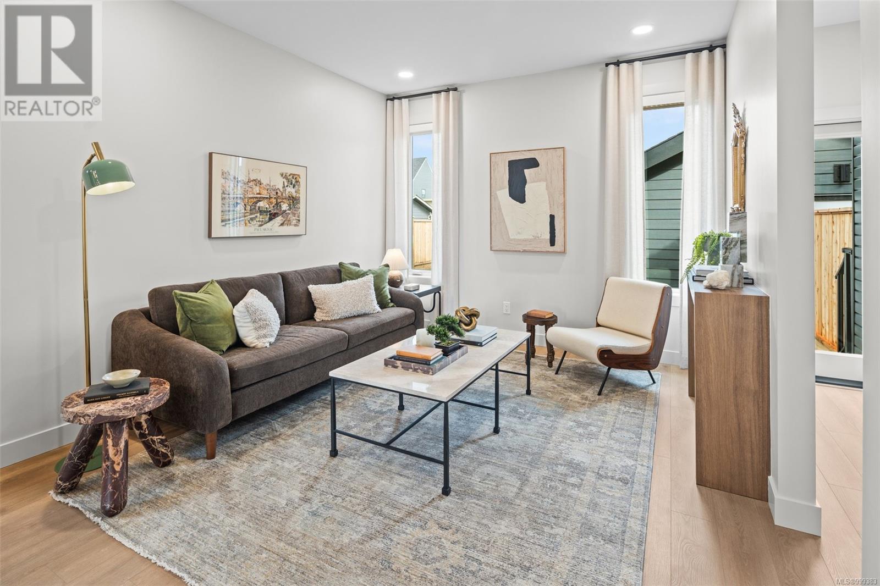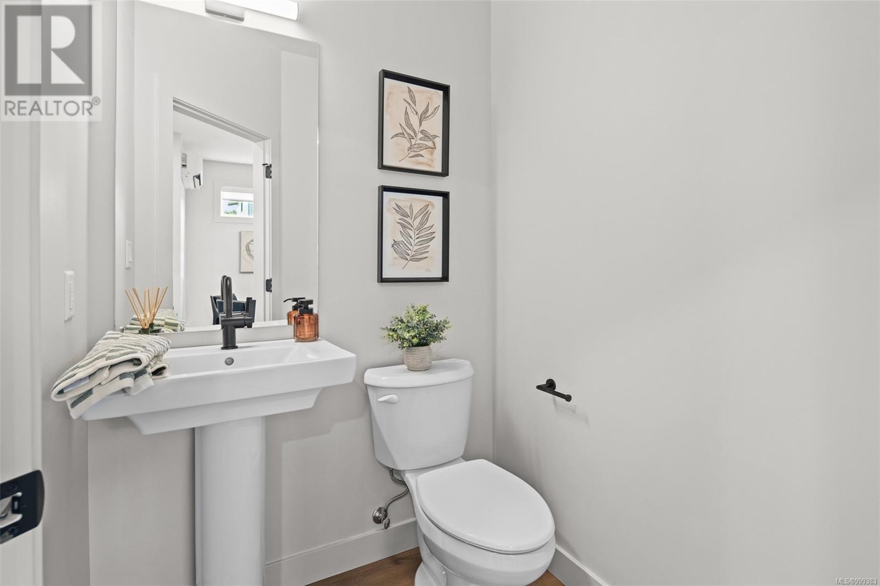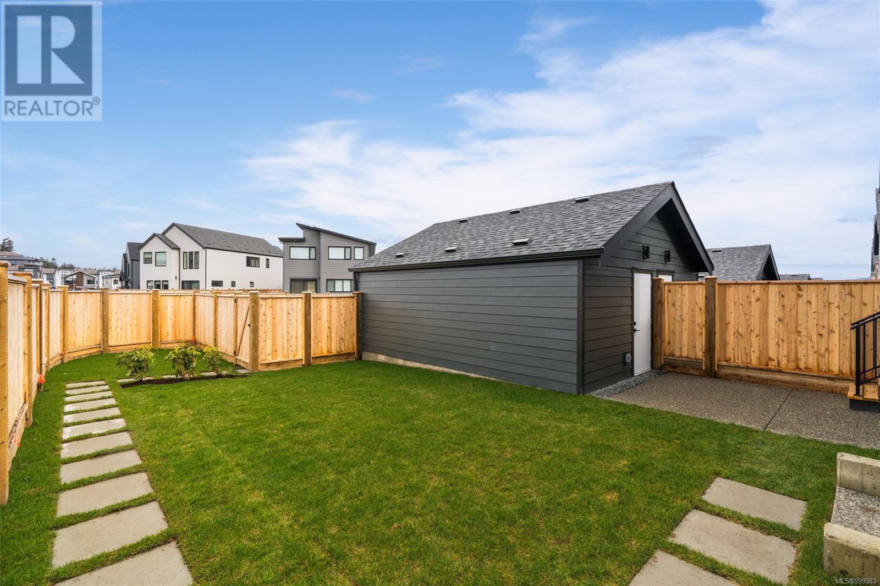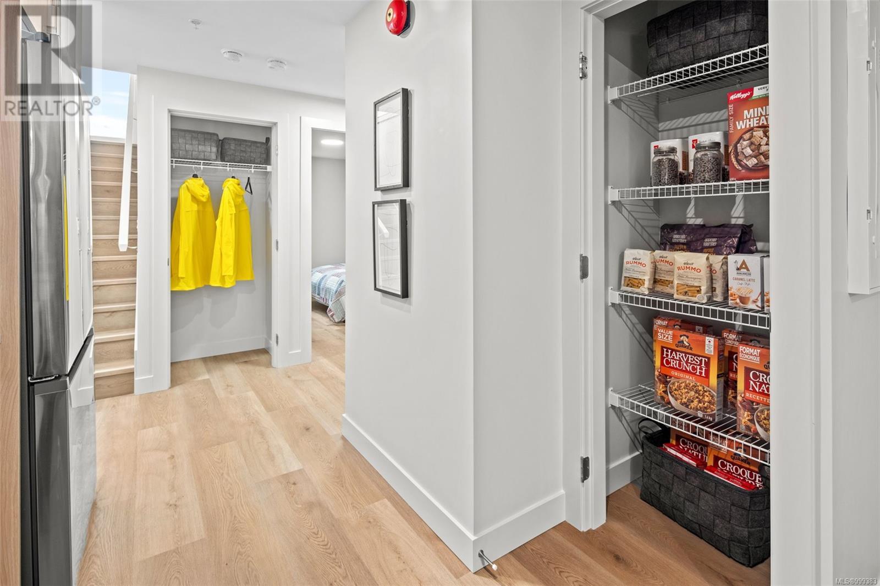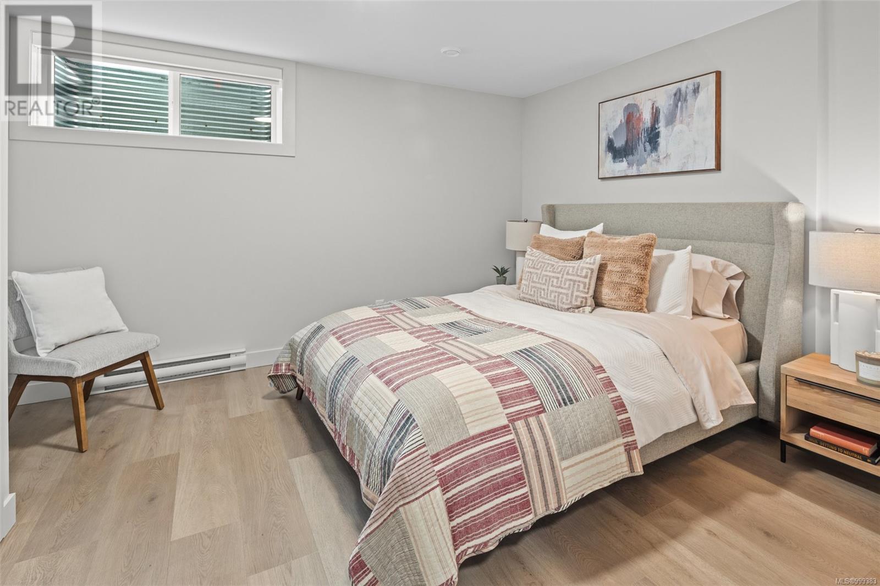4 Bedroom
4 Bathroom
2,365 ft2
Air Conditioned
Baseboard Heaters, Forced Air, Heat Pump
$1,124,900
Lot 38 – The Hampton | 4 Bed + Bonus | Est. Completion: Dec 2025 Rare find! This brand-new Hampton Rowhome blends comfort, style, and flexibility—complete with two designer interior options and curated upgrades to make it your own. The main floor features a sleek kitchen, open dining/great room, and a versatile flex space. Upstairs, the primary suite offers a spa-inspired ensuite and walk-in closet, plus two more bedrooms, a generous bonus room, and laundry. Downstairs, a private 1-bedroom suite with its own entry and laundry offers added flexibility. Steps from the beach, trails, and the Commons Retail Village, this is modern coastal living in a vibrant, family-focused community. Royal Bay’s walkable neighbourhoods are connected by parks, greenways, and bike paths. Visit the HomeStore at 394 Tradewinds Ave, open Sat–Thurs from 12–4 pm. All measurements approx. Price plus GST. Photos shown are of a similar show home. See Info Kit for other available options! (id:46156)
Property Details
|
MLS® Number
|
999383 |
|
Property Type
|
Single Family |
|
Neigbourhood
|
Royal Bay |
|
Plan
|
Epp127784 |
Building
|
Bathroom Total
|
4 |
|
Bedrooms Total
|
4 |
|
Constructed Date
|
2025 |
|
Cooling Type
|
Air Conditioned |
|
Heating Type
|
Baseboard Heaters, Forced Air, Heat Pump |
|
Size Interior
|
2,365 Ft2 |
|
Total Finished Area
|
2365 Sqft |
|
Type
|
Row / Townhouse |
Land
|
Acreage
|
No |
|
Size Irregular
|
3295 |
|
Size Total
|
3295 Sqft |
|
Size Total Text
|
3295 Sqft |
|
Zoning Type
|
Residential |
Rooms
| Level |
Type |
Length |
Width |
Dimensions |
|
Second Level |
Bedroom |
9 ft |
11 ft |
9 ft x 11 ft |
|
Second Level |
Bedroom |
8 ft |
10 ft |
8 ft x 10 ft |
|
Second Level |
Laundry Room |
4 ft |
5 ft |
4 ft x 5 ft |
|
Second Level |
Bathroom |
|
|
4-Piece |
|
Second Level |
Bonus Room |
8 ft |
11 ft |
8 ft x 11 ft |
|
Second Level |
Ensuite |
|
|
5-Piece |
|
Second Level |
Primary Bedroom |
13 ft |
14 ft |
13 ft x 14 ft |
|
Lower Level |
Bathroom |
|
|
4-Piece |
|
Main Level |
Bathroom |
|
|
2-Piece |
|
Main Level |
Great Room |
11 ft |
12 ft |
11 ft x 12 ft |
|
Main Level |
Dining Room |
12 ft |
9 ft |
12 ft x 9 ft |
|
Main Level |
Kitchen |
9 ft |
15 ft |
9 ft x 15 ft |
|
Main Level |
Entrance |
4 ft |
5 ft |
4 ft x 5 ft |
|
Main Level |
Den |
10 ft |
8 ft |
10 ft x 8 ft |
|
Additional Accommodation |
Bedroom |
14 ft |
11 ft |
14 ft x 11 ft |
|
Additional Accommodation |
Kitchen |
10 ft |
12 ft |
10 ft x 12 ft |
|
Additional Accommodation |
Living Room |
10 ft |
12 ft |
10 ft x 12 ft |
https://www.realtor.ca/real-estate/28292062/3753-producers-way-colwood-royal-bay



