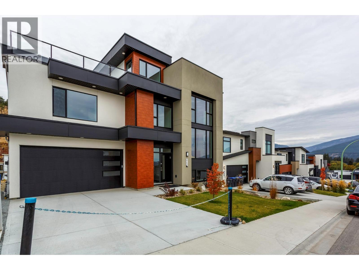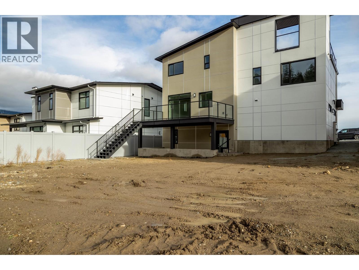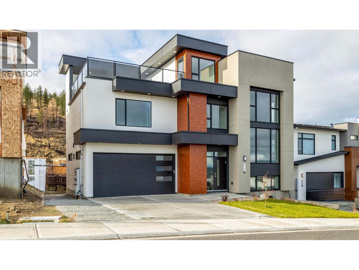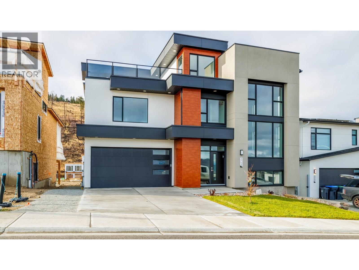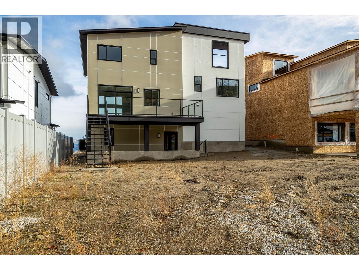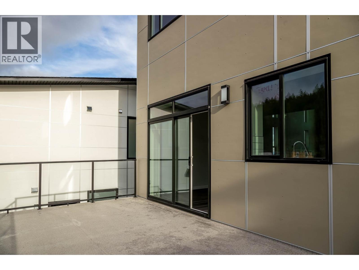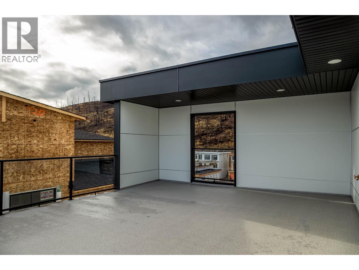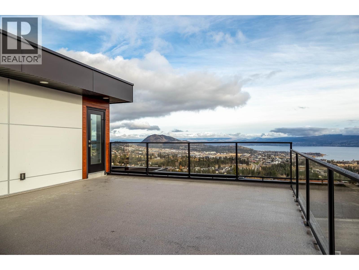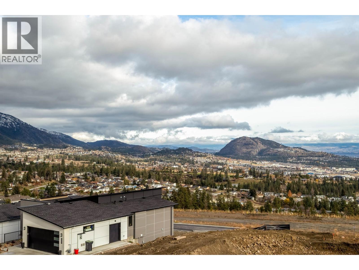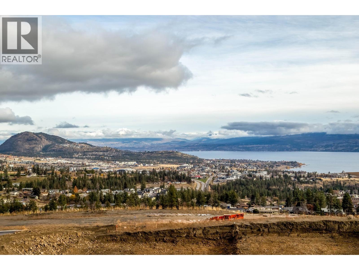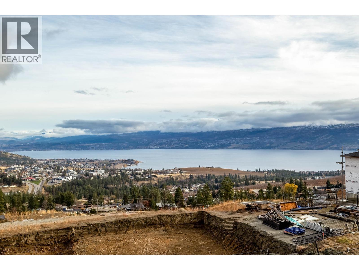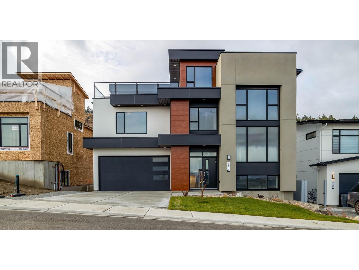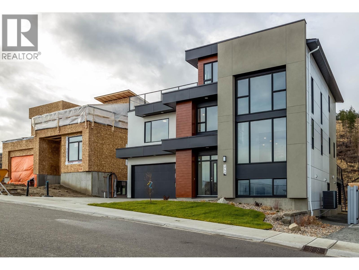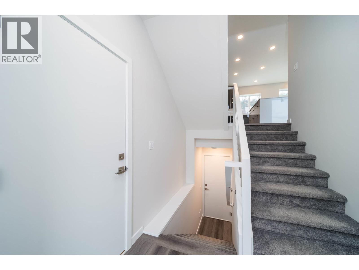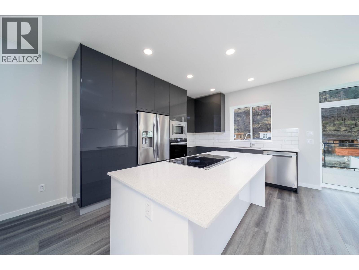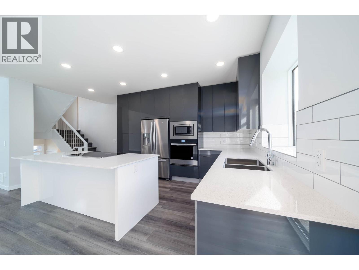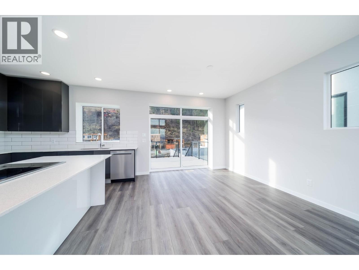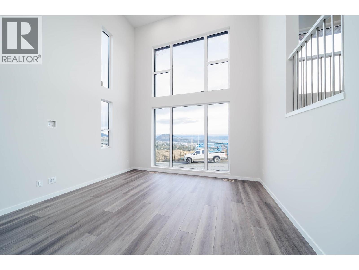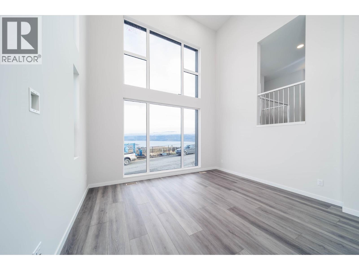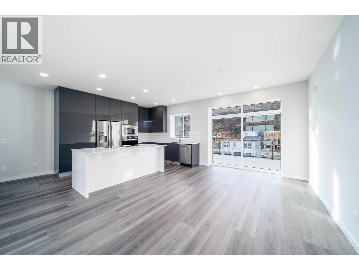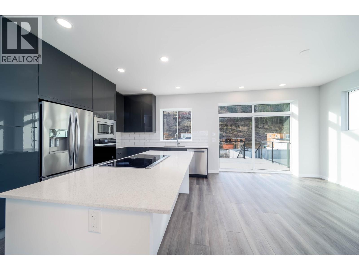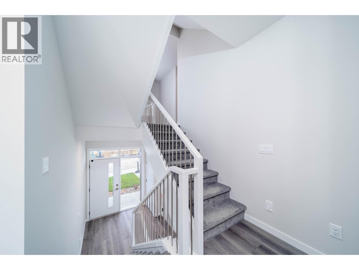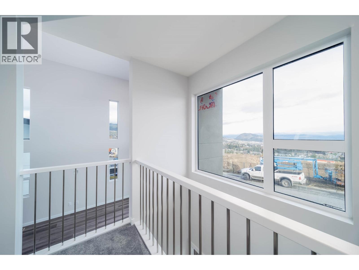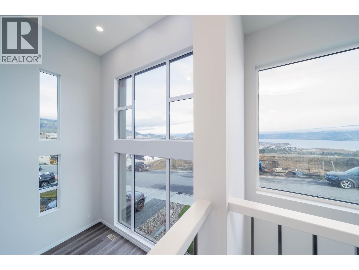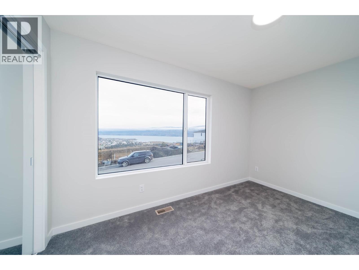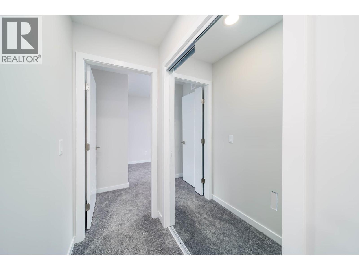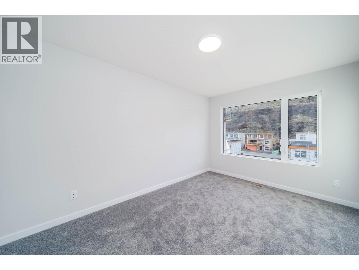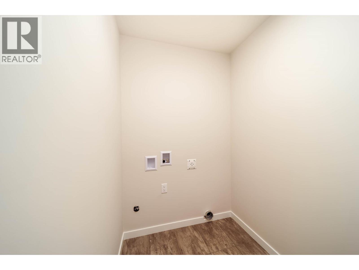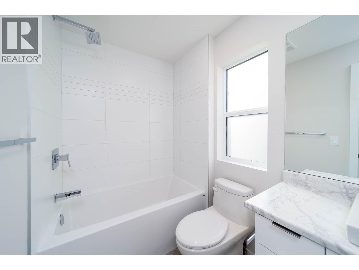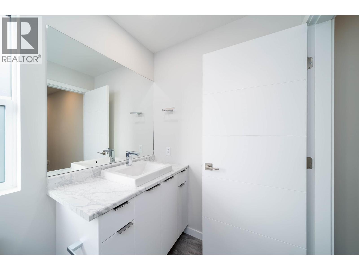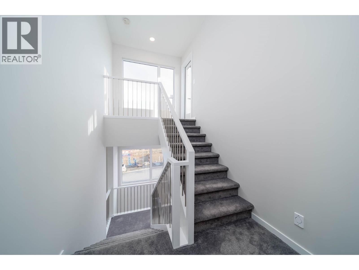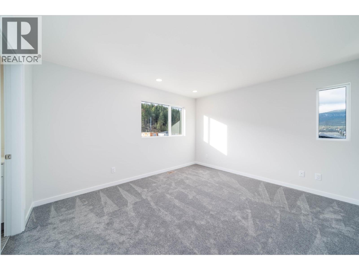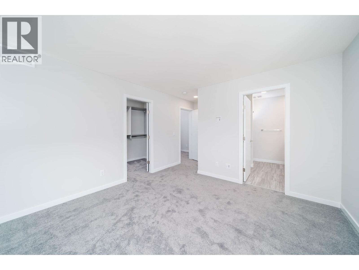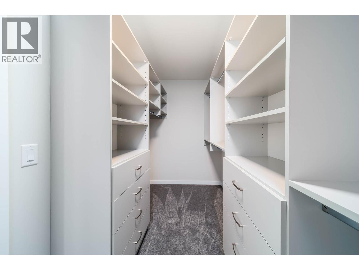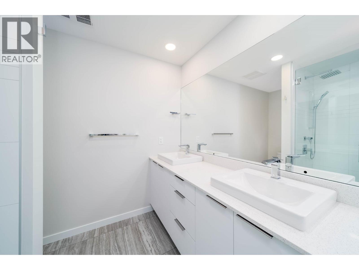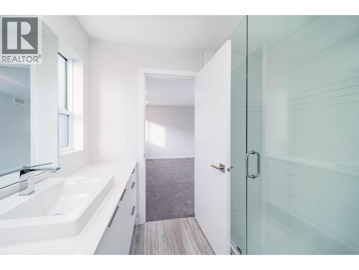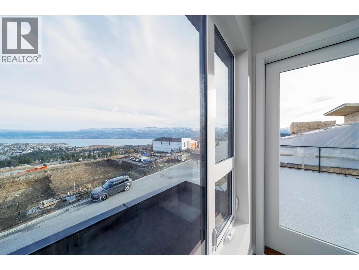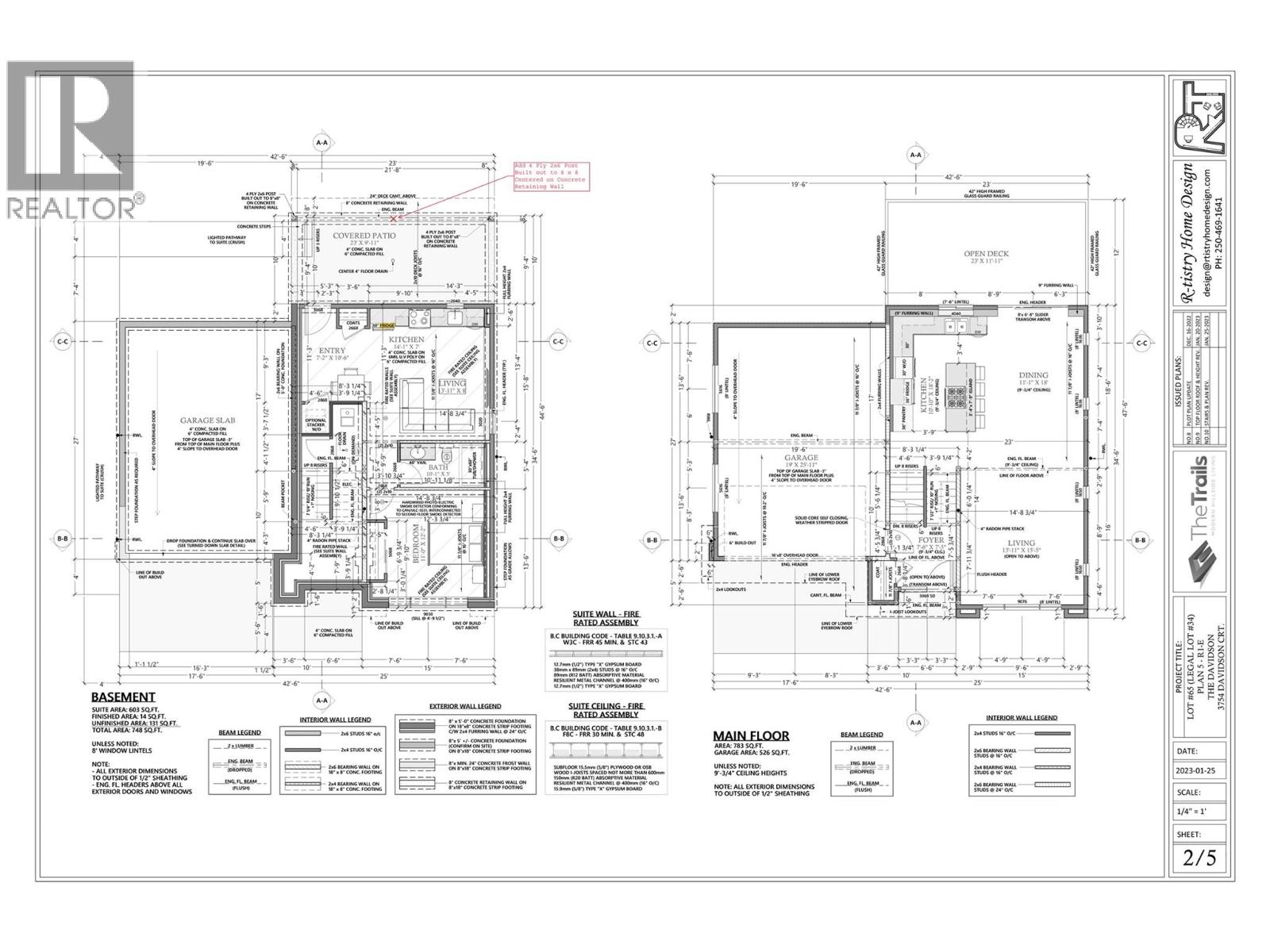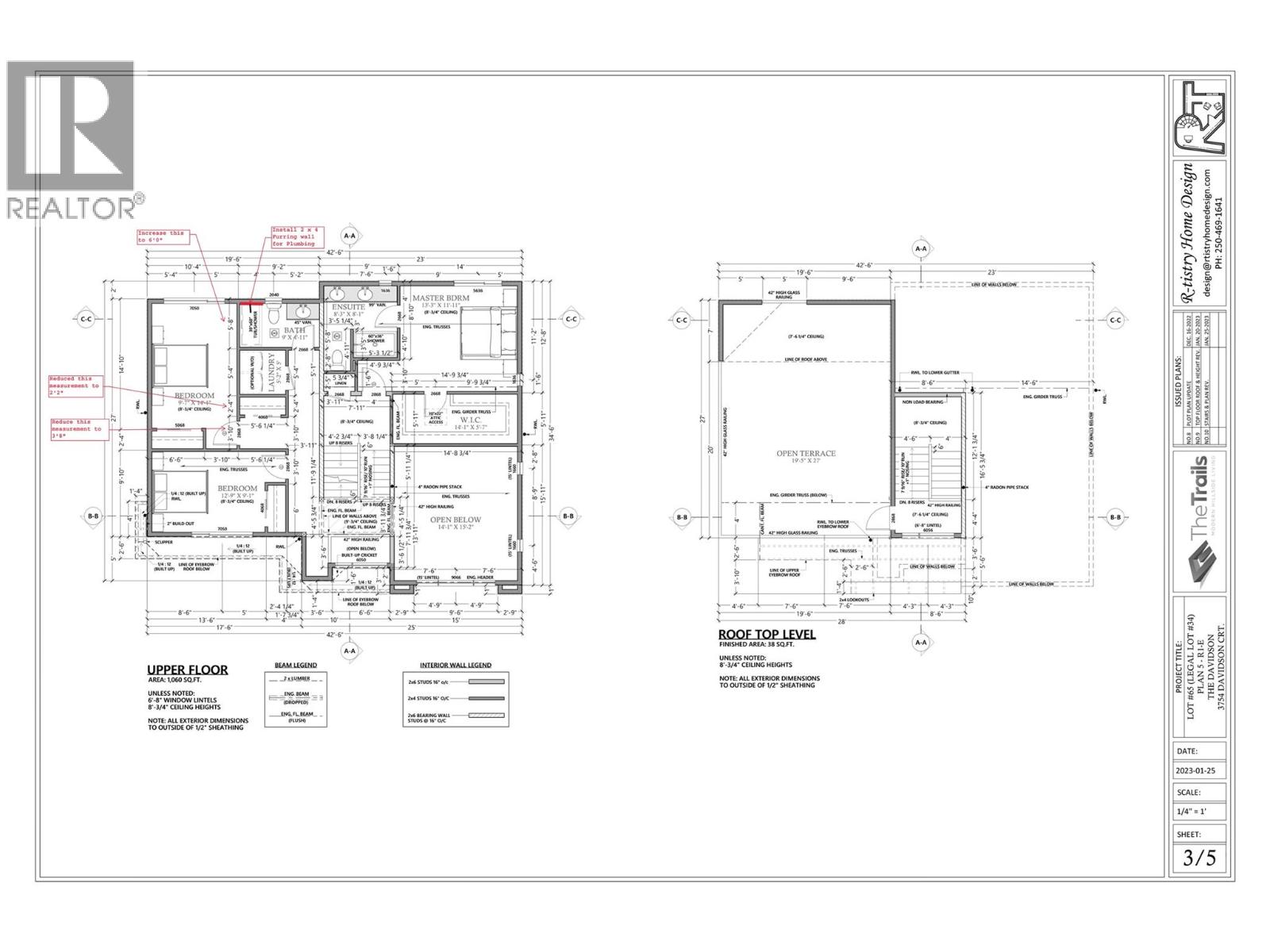4 Bedroom
3 Bathroom
2,460 ft2
Contemporary, Split Level Entry
Central Air Conditioning
Forced Air, See Remarks
Underground Sprinkler
$1,249,900
ROOM FOR A POOL. MOVE-IN READY. BIG VIEWS. 1-BEDROOM LEGAL SUITE. The Davidson Plan brings striking architecture and functional design together in one of West Kelowna’s most desirable neighbourhoods. This 4-bedroom, 3-bath split-level home impresses from the moment you step inside, with a soaring 17-foot ceiling in the living room and an open-concept layout made for connection and entertaining. The modern kitchen flows naturally to both a rear deck and a rooftop deck where you can take in sweeping lake, city, and mountain views—morning to night. The walkout basement opens to a generous backyard with room for a pool, lounge area, or outdoor kitchen. A self-contained 1-bedroom legal suite with its own entrance and laundry offers flexibility for extended family, guests, or rental income. Blending space, comfort, and West Kelowna’s signature views, the Davidson Plan offers a lifestyle that feels elevated yet easy to enjoy every day. Floor plan and finishing sheet available at thetrailsliving.ca. (id:46156)
Property Details
|
MLS® Number
|
10353878 |
|
Property Type
|
Single Family |
|
Neigbourhood
|
Glenrosa |
|
Amenities Near By
|
Park, Schools, Shopping |
|
Features
|
Cul-de-sac, Central Island |
|
Parking Space Total
|
4 |
|
Road Type
|
Cul De Sac |
|
View Type
|
City View, Lake View, Mountain View, Valley View |
Building
|
Bathroom Total
|
3 |
|
Bedrooms Total
|
4 |
|
Appliances
|
Refrigerator, Dishwasher, Microwave, See Remarks, Oven - Built-in |
|
Architectural Style
|
Contemporary, Split Level Entry |
|
Basement Type
|
Full |
|
Constructed Date
|
2024 |
|
Construction Style Attachment
|
Detached |
|
Construction Style Split Level
|
Other |
|
Cooling Type
|
Central Air Conditioning |
|
Exterior Finish
|
Stucco, Other |
|
Flooring Type
|
Carpeted, Ceramic Tile, Vinyl |
|
Heating Type
|
Forced Air, See Remarks |
|
Roof Material
|
Asphalt Shingle |
|
Roof Style
|
Unknown |
|
Stories Total
|
1 |
|
Size Interior
|
2,460 Ft2 |
|
Type
|
House |
|
Utility Water
|
Municipal Water |
Parking
Land
|
Access Type
|
Easy Access |
|
Acreage
|
No |
|
Land Amenities
|
Park, Schools, Shopping |
|
Landscape Features
|
Underground Sprinkler |
|
Sewer
|
Municipal Sewage System |
|
Size Irregular
|
0.16 |
|
Size Total
|
0.16 Ac|under 1 Acre |
|
Size Total Text
|
0.16 Ac|under 1 Acre |
|
Zoning Type
|
Unknown |
Rooms
| Level |
Type |
Length |
Width |
Dimensions |
|
Second Level |
Bedroom |
|
|
14'6'' x 9'0'' |
|
Second Level |
Bedroom |
|
|
9'2'' x 16'4'' |
|
Second Level |
4pc Ensuite Bath |
|
|
Measurements not available |
|
Second Level |
4pc Bathroom |
|
|
Measurements not available |
|
Second Level |
Primary Bedroom |
|
|
13'6'' x 13'0'' |
|
Main Level |
Dining Room |
|
|
10'8'' x 18'6'' |
|
Main Level |
Living Room |
|
|
13'10'' x 14'0'' |
|
Main Level |
Kitchen |
|
|
11'0'' x 14'0'' |
|
Additional Accommodation |
Kitchen |
|
|
14'1'' x 7'0'' |
|
Additional Accommodation |
Living Room |
|
|
13'11'' x 8'0'' |
|
Additional Accommodation |
Bedroom |
|
|
11'0'' x 12'2'' |
|
Additional Accommodation |
Full Bathroom |
|
|
Measurements not available |
https://www.realtor.ca/real-estate/28552603/3754-davidson-court-lot-trails-65-west-kelowna-glenrosa


