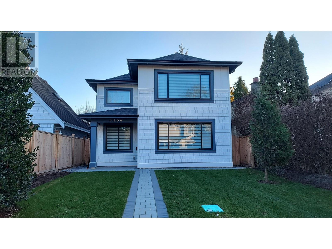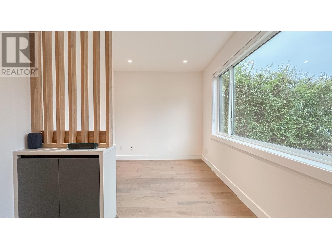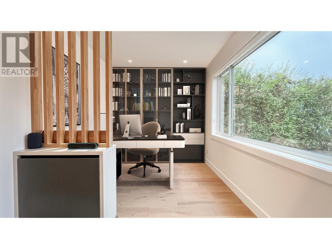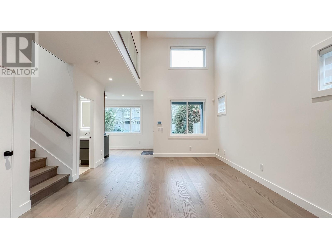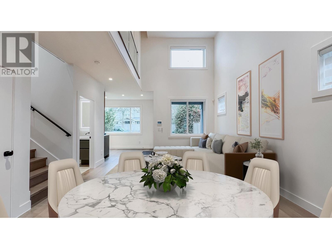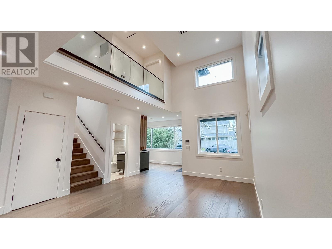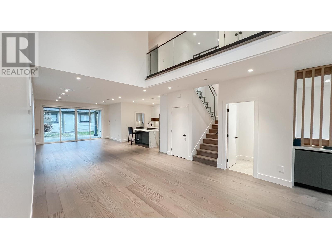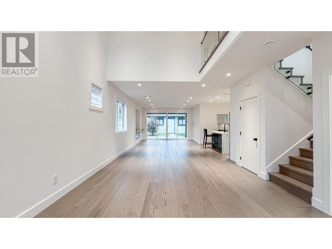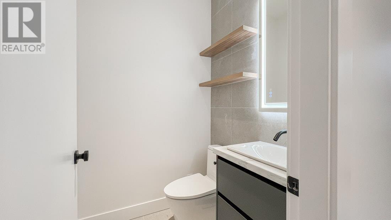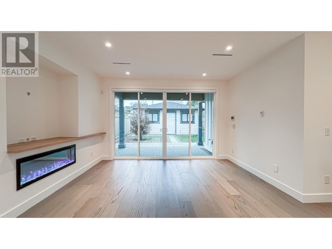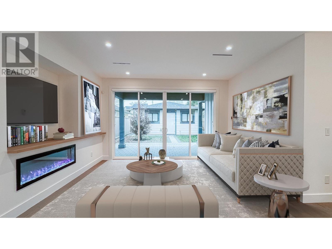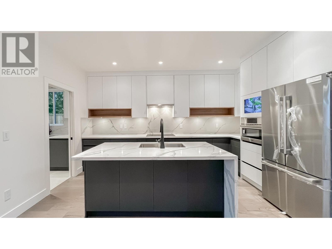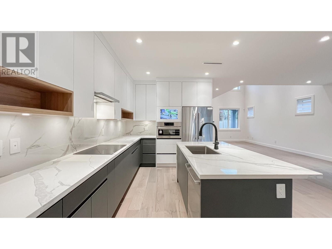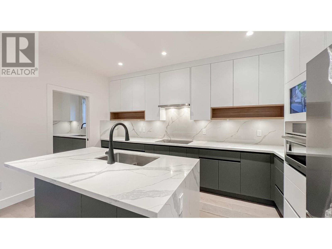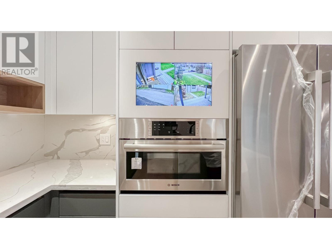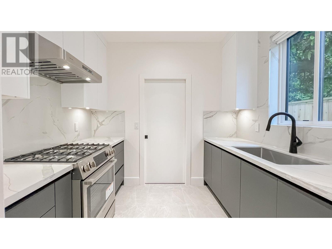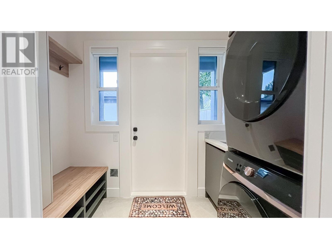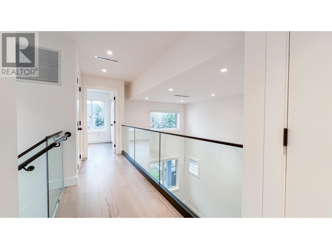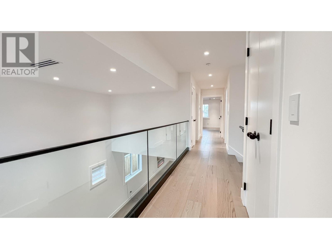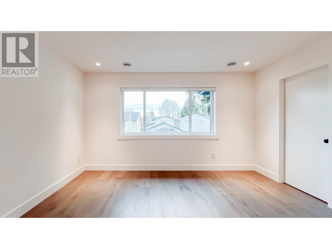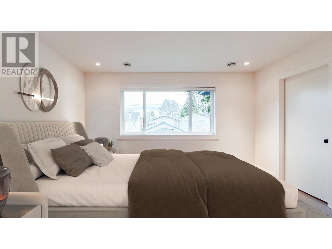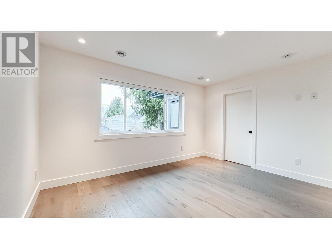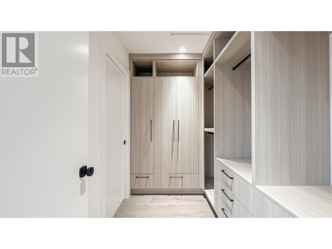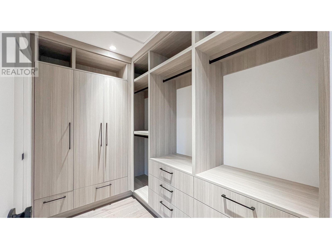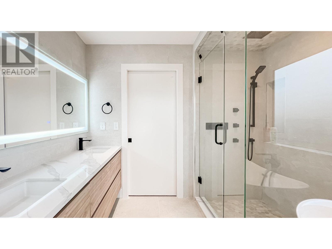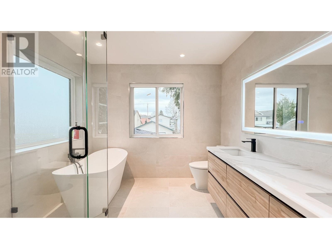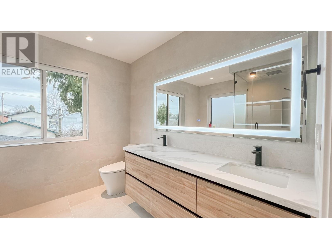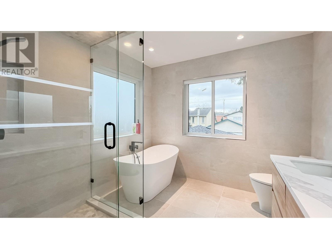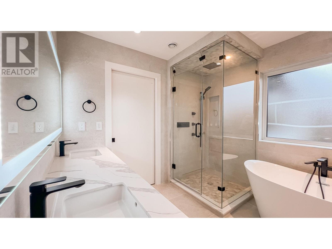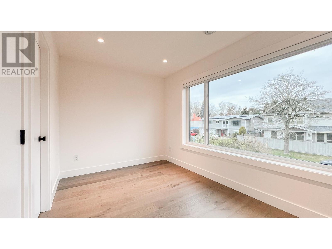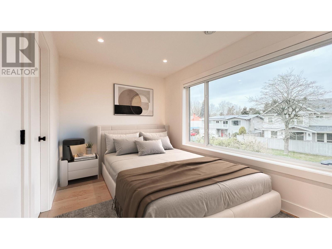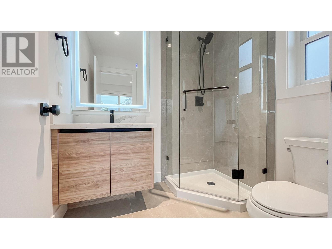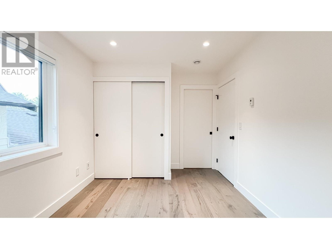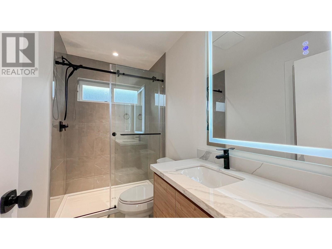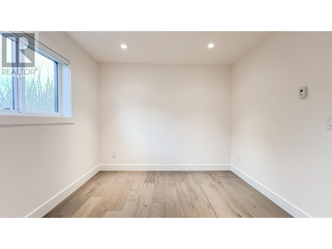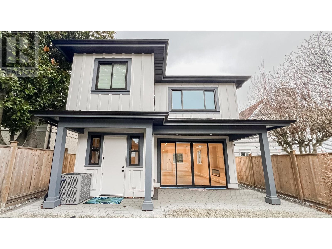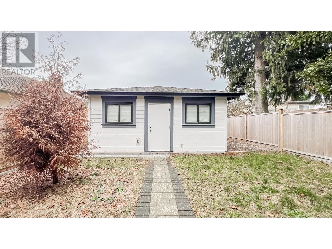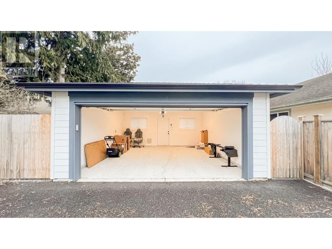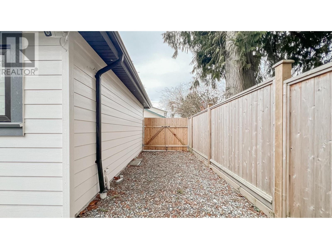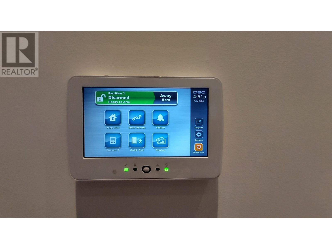4 Bedroom
4 Bathroom
2,312 ft2
2 Level
Fireplace
Air Conditioned
Hot Water, Radiant Heat
$2,480,000
This stunning north-facing Victorian-style home blends elegance with functionality in its seamless open-concept layout. The custom-designed kitchen features two-toned cabinetry, premium soft-close European hardware, a sleek quartz waterfall island, and high-end Bosch appliances. Thoughtfully designed, it offers 4 bedrooms (3 ensuites), with a walk-in closet in the master suite. The stylish mudroom enhances organization with custom storage, bench seating, and a laundry area with a sink. Modern conveniences include a Lutron smart lighting system, electric curtains, security cameras, HRV, rare back-lane access, BBQ gas hookup, extra parking, and 2-5-10 home warranty all within walking distance to Steveston Village! (id:46156)
Property Details
|
MLS® Number
|
R2969895 |
|
Property Type
|
Single Family |
|
Parking Space Total
|
2 |
Building
|
Bathroom Total
|
4 |
|
Bedrooms Total
|
4 |
|
Appliances
|
All, Central Vacuum |
|
Architectural Style
|
2 Level |
|
Constructed Date
|
2024 |
|
Construction Style Attachment
|
Detached |
|
Cooling Type
|
Air Conditioned |
|
Fire Protection
|
Security System, Sprinkler System-fire |
|
Fireplace Present
|
Yes |
|
Fireplace Total
|
1 |
|
Fixture
|
Drapes/window Coverings |
|
Heating Fuel
|
Natural Gas |
|
Heating Type
|
Hot Water, Radiant Heat |
|
Size Interior
|
2,312 Ft2 |
|
Type
|
House |
Parking
Land
|
Acreage
|
No |
|
Size Frontage
|
33 Ft |
|
Size Irregular
|
4027 |
|
Size Total
|
4027 Sqft |
|
Size Total Text
|
4027 Sqft |
https://www.realtor.ca/real-estate/27947311/3760-shuswap-avenue-richmond


