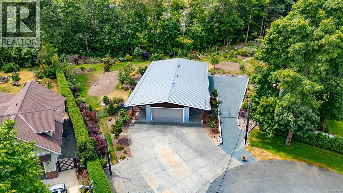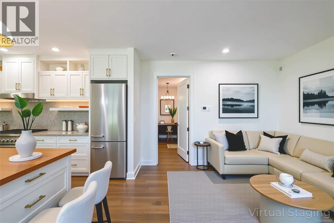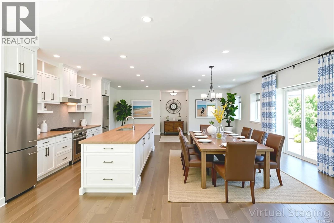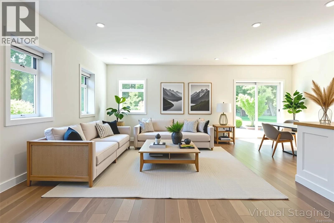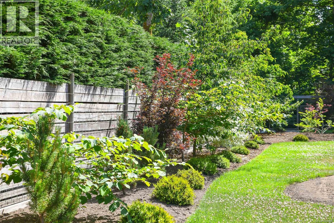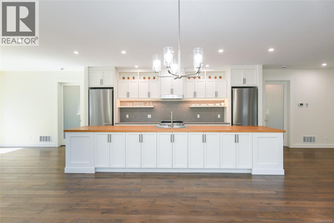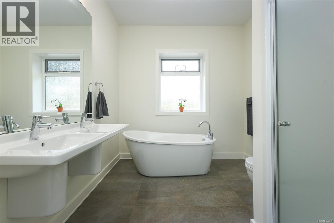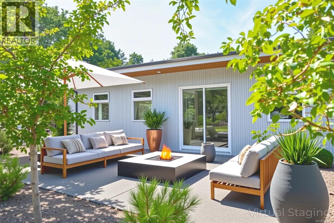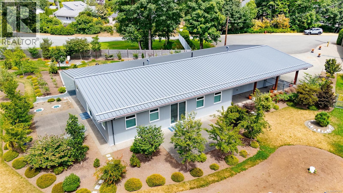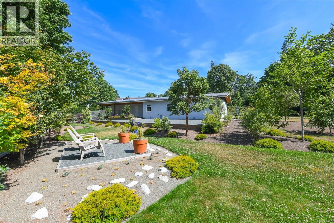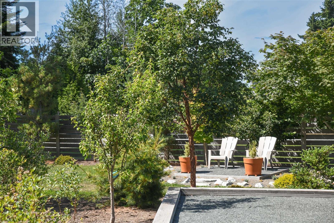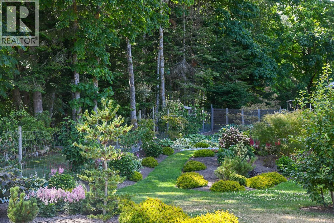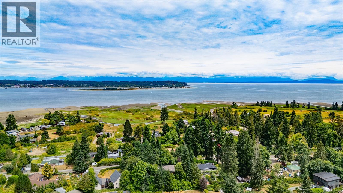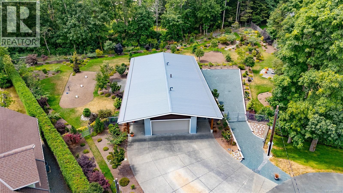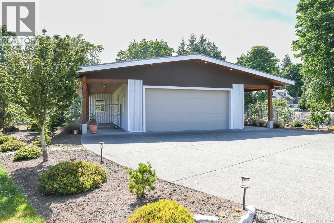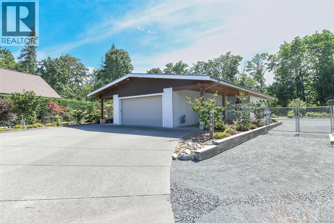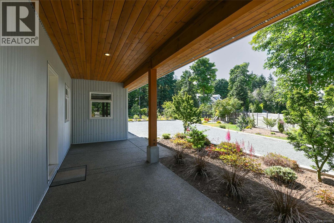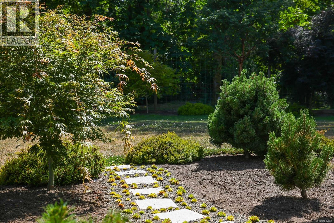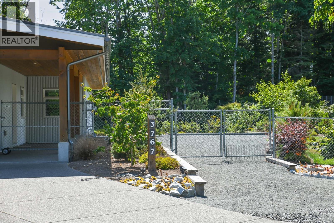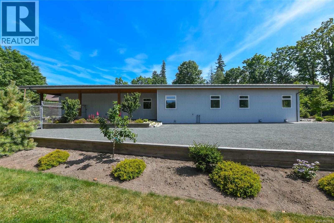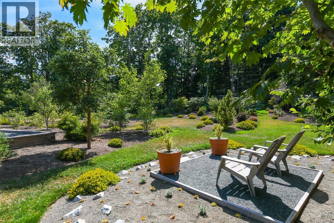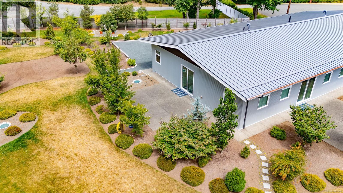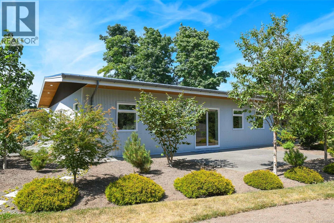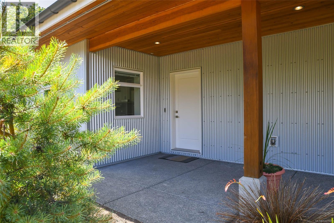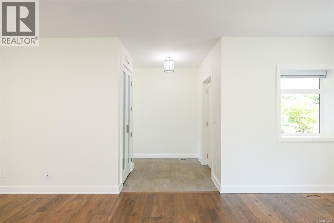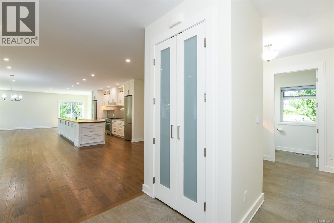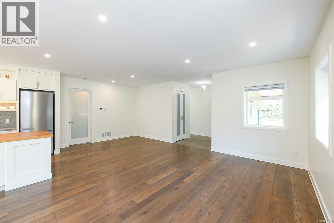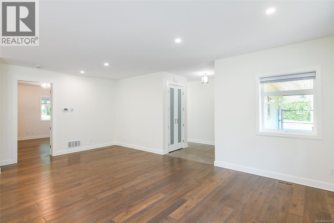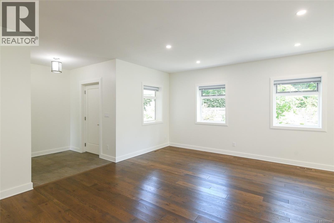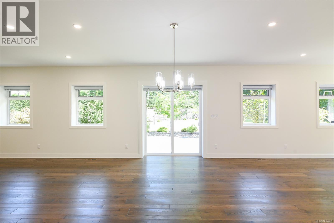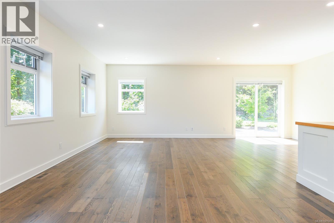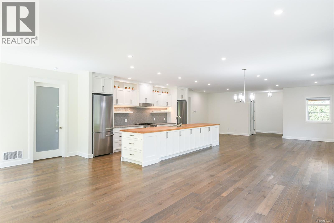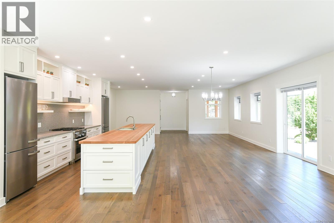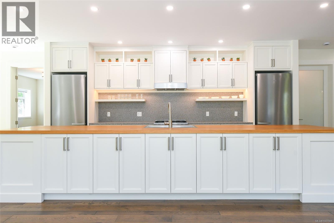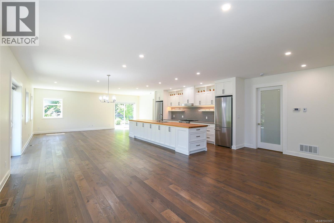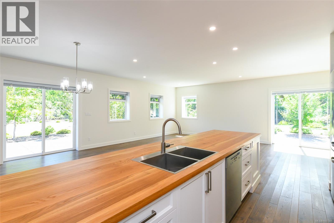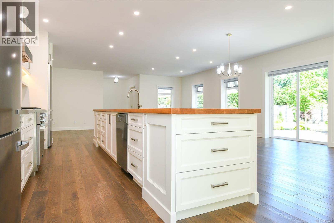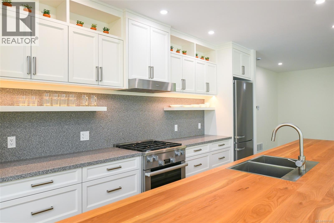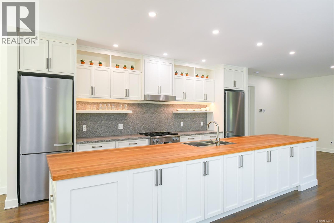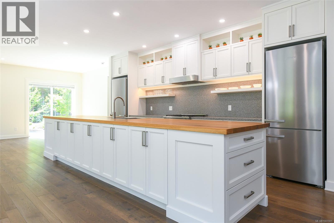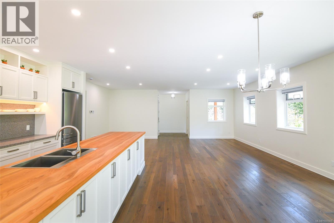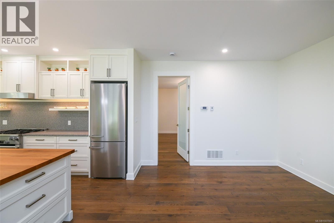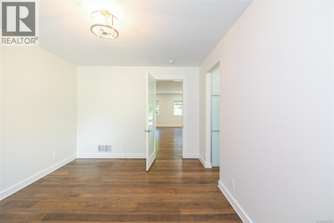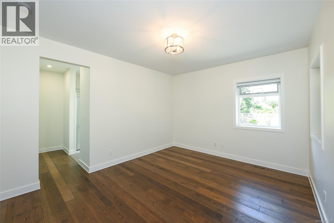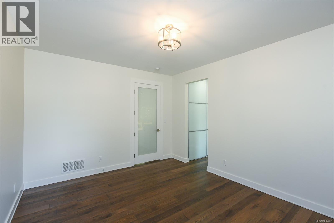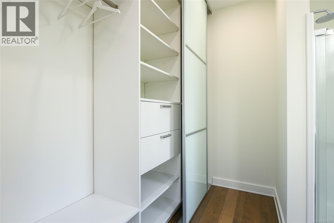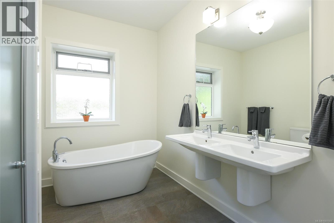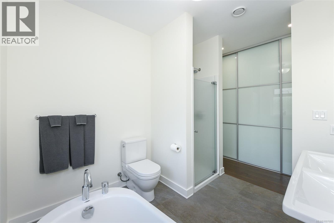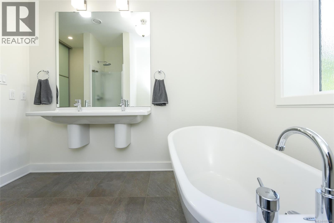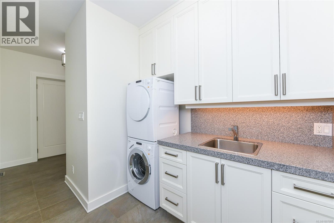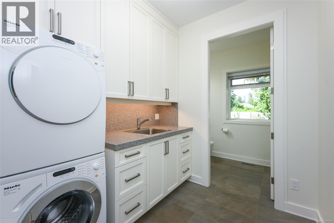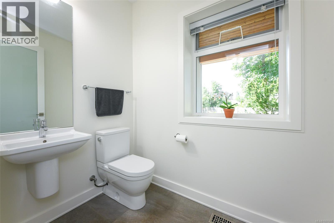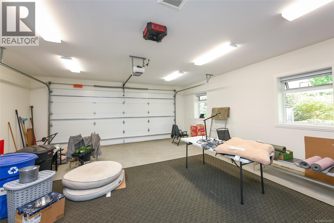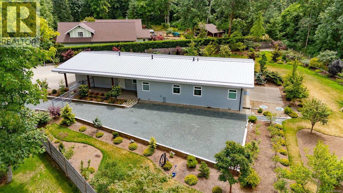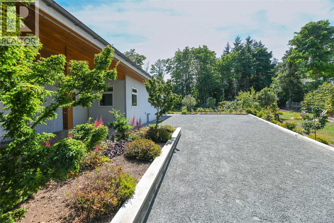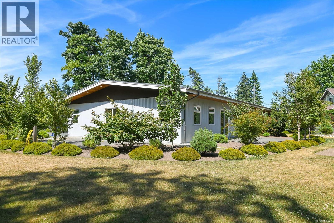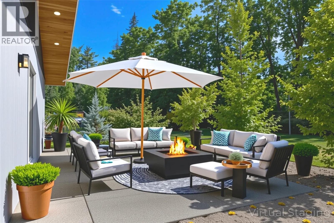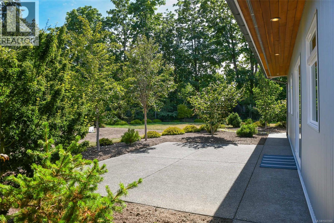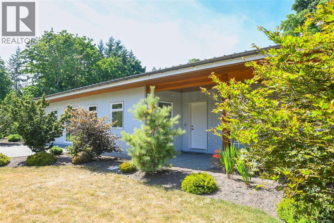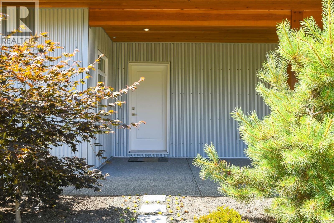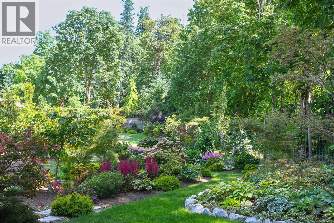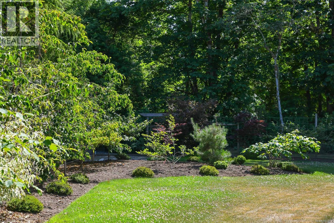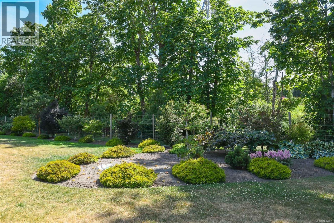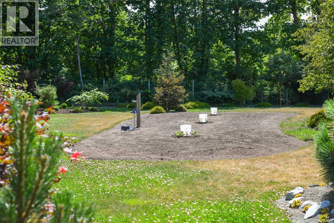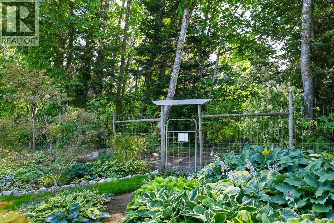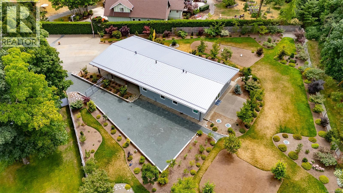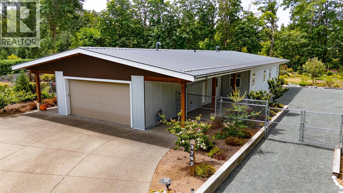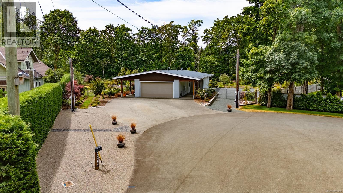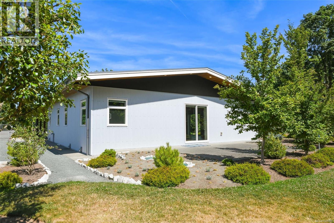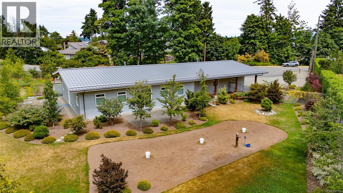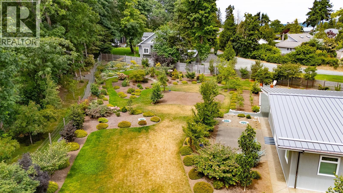2 Bedroom
3 Bathroom
2,624 ft2
Contemporary
None
Forced Air
$1,325,000
Discover a rare blend of exceptional craftsmanship and energy-smart design on .699 acres. This 2018 custom rancher outperforms over 29% of today’s new builds—and nearly 50% when appliance use is excluded—with greater potential if buyers choose to add solar panels. Built with insulated concrete forms (ICF), Thermoproof windows, and a durable metal exterior, the home offers outstanding comfort, strength, and efficiency. The spacious layout was intentionally designed to accommodate future bedrooms and more. Inside, high-end details shine: hardwood flooring, custom cabinetry, premium fixtures, and a stunning kitchen featuring an 18-foot island and top-tier appliances. Expansive windows fill the home with natural light and connect seamlessly to beautifully established gardens. The garage includes an air-recovery system and is prepped for generator power—adding valuable peace of mind. This is more than a home; it’s a sustainable, elegant sanctuary built to stand the test of time. (id:46156)
Property Details
|
MLS® Number
|
1007005 |
|
Property Type
|
Single Family |
|
Neigbourhood
|
Courtenay South |
|
Features
|
Cul-de-sac, Level Lot, Private Setting, Southern Exposure, Other, Pie |
|
Parking Space Total
|
4 |
|
Plan
|
Epp38472 |
|
Structure
|
Patio(s) |
Building
|
Bathroom Total
|
3 |
|
Bedrooms Total
|
2 |
|
Architectural Style
|
Contemporary |
|
Constructed Date
|
2018 |
|
Cooling Type
|
None |
|
Heating Fuel
|
Natural Gas |
|
Heating Type
|
Forced Air |
|
Size Interior
|
2,624 Ft2 |
|
Total Finished Area
|
1952 Sqft |
|
Type
|
House |
Land
|
Access Type
|
Road Access |
|
Acreage
|
No |
|
Size Irregular
|
0.69 |
|
Size Total
|
0.69 Ac |
|
Size Total Text
|
0.69 Ac |
|
Zoning Description
|
R-1 |
|
Zoning Type
|
Residential |
Rooms
| Level |
Type |
Length |
Width |
Dimensions |
|
Main Level |
Patio |
36 ft |
8 ft |
36 ft x 8 ft |
|
Main Level |
Patio |
36 ft |
8 ft |
36 ft x 8 ft |
|
Main Level |
Patio |
16 ft |
|
16 ft x Measurements not available |
|
Main Level |
Patio |
16 ft |
|
16 ft x Measurements not available |
|
Main Level |
Bathroom |
|
|
2-Piece |
|
Main Level |
Laundry Room |
|
|
7'5 x 7'5 |
|
Main Level |
Entrance |
8 ft |
|
8 ft x Measurements not available |
|
Main Level |
Kitchen |
|
|
18'5 x 8'10 |
|
Main Level |
Family Room |
|
|
13'5 x 22'8 |
|
Main Level |
Dining Room |
|
|
15'4 x 13'10 |
|
Main Level |
Living Room |
|
|
16'5 x 22'8 |
|
Main Level |
Ensuite |
|
|
5-Piece |
|
Main Level |
Ensuite |
|
|
5-Piece |
|
Main Level |
Primary Bedroom |
|
|
11'11 x 14'8 |
|
Main Level |
Primary Bedroom |
|
|
11'11 x 14'8 |
https://www.realtor.ca/real-estate/28582287/3767-maple-lane-royston-courtenay-south


