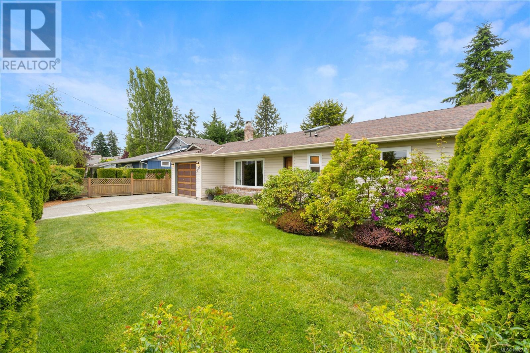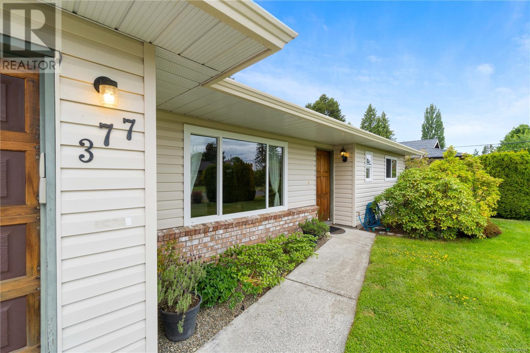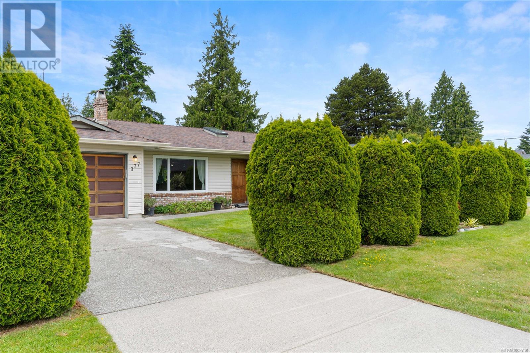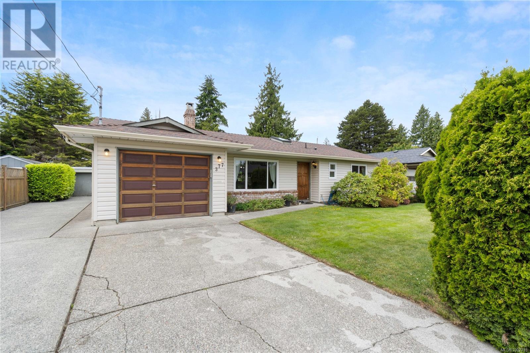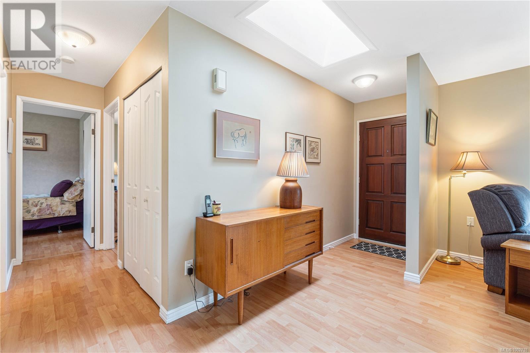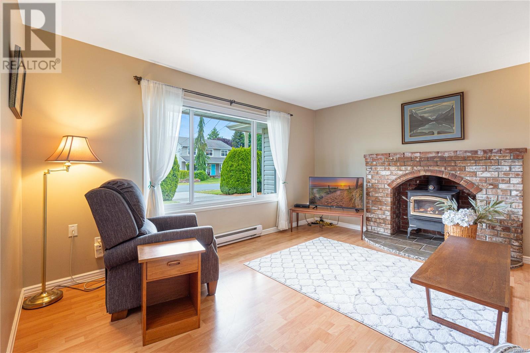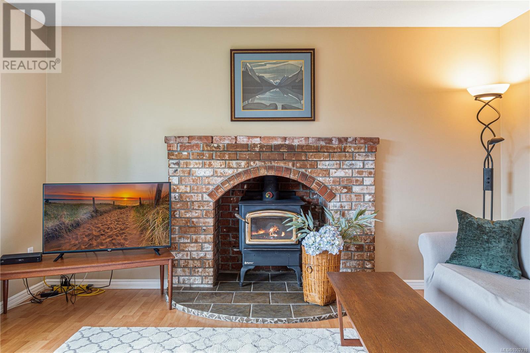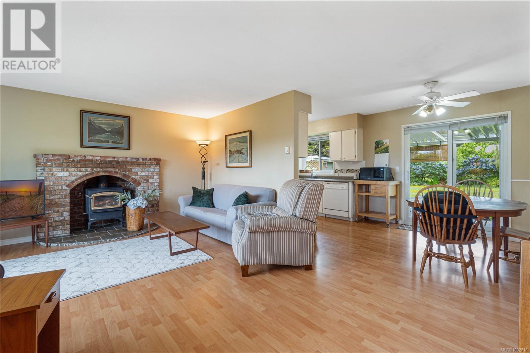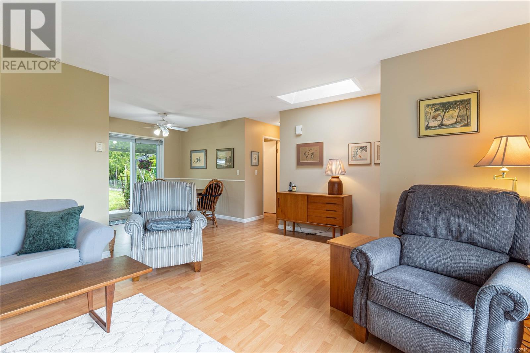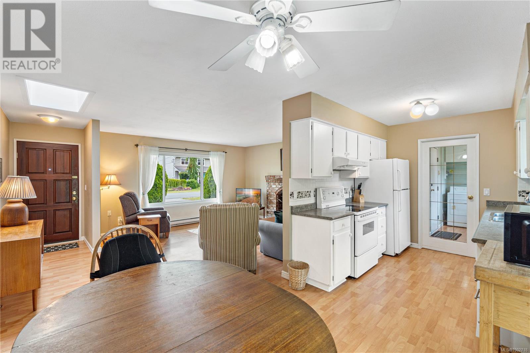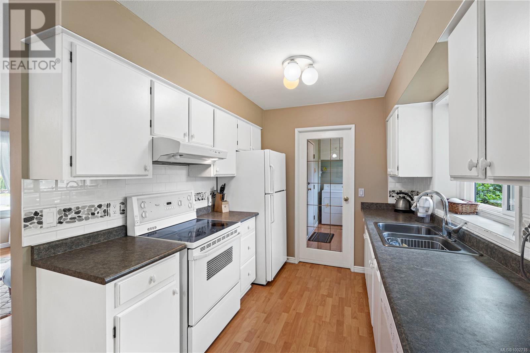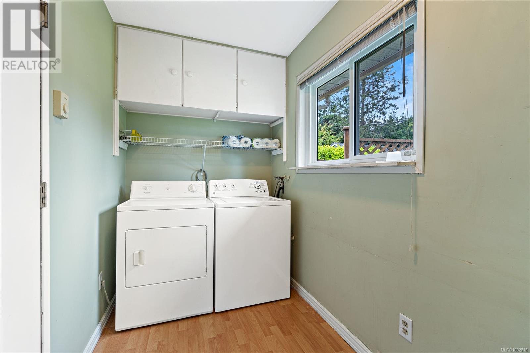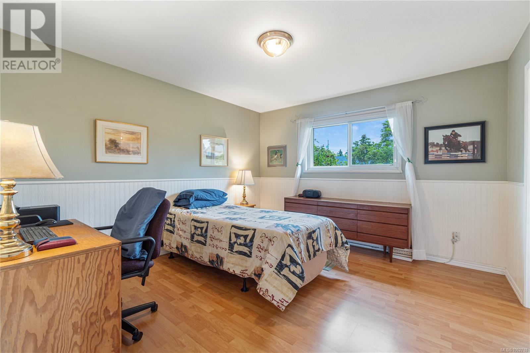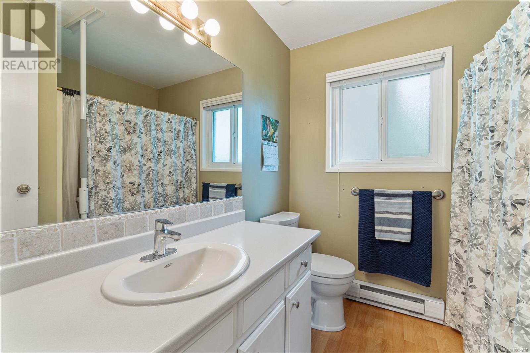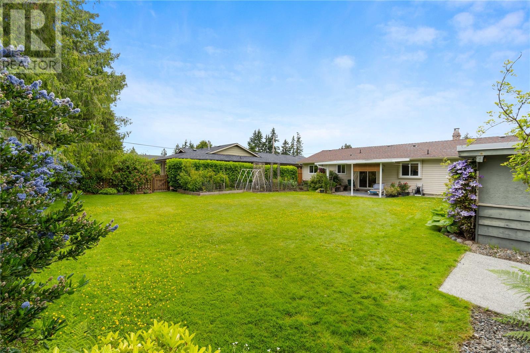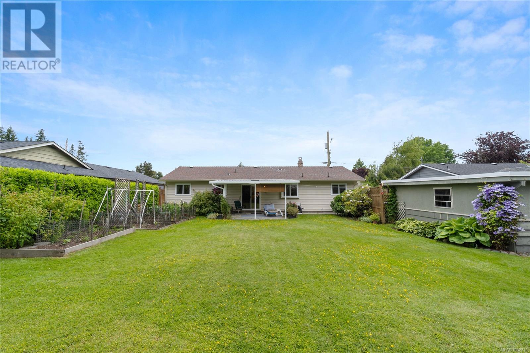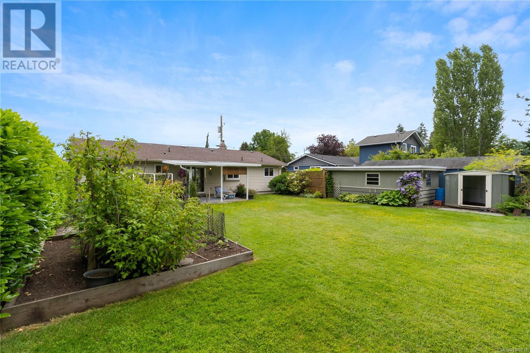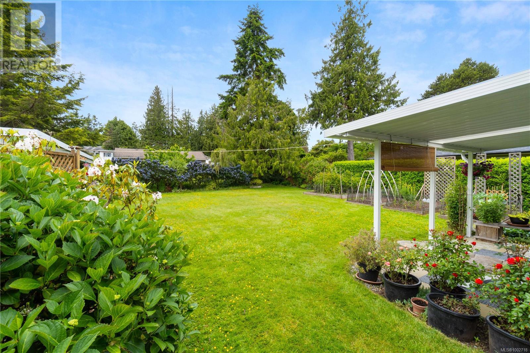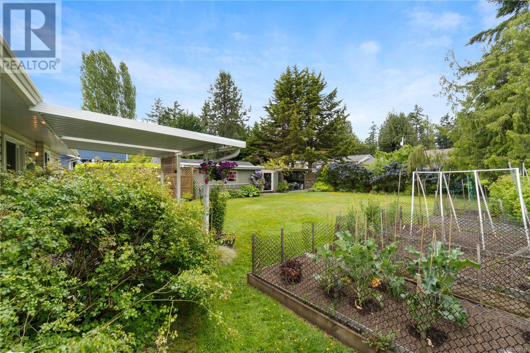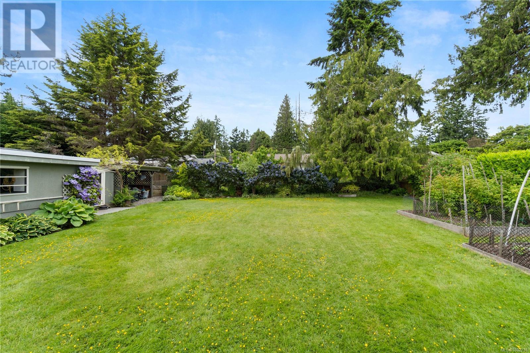377 Allwood Rd Parksville, British Columbia V9P 1C4
$649,000
Discover your ideal coastal escape in this charming 2-bedroom, 2-bathroom rancher, set on a private, sun-drenched lot in Parksville. Step inside into an inviting open living area, perfect for daily life, warmed by a cozy wood-burning fireplace. OPEN HOUSE SAT 14th & SUN 15th 1pm to 3pm. The well appointed kitchen is ready for culinary endeavors. With two good sized bedrooms, the primary bedroom also features a 2-piece ensuite! Outside, a large, fully fenced back yard offers relaxation and is a gardeners delight with established veggie gardens. An attached garage is accessible through the laundry room and a detached workshop provides more versatile space for hobbies or storage. On the ocean side of the highway, this property allows easy strolls to Parksville's renowned sandy beaches. From the beach, it's just a short walk into the vibrant town center, with local shops, cafes, and amenities. Book your showing today! Call David Pyle directly for more info at 250-937-1132 (id:46156)
Open House
This property has open houses!
1:00 pm
Ends at:3:00 pm
1:00 pm
Ends at:3:00 pm
Property Details
| MLS® Number | 1002718 |
| Property Type | Single Family |
| Neigbourhood | Parksville |
| Features | Central Location, Cul-de-sac, Level Lot, Southern Exposure, Other, Marine Oriented |
| Parking Space Total | 2 |
| Plan | Vip19303 |
| Structure | Workshop |
Building
| Bathroom Total | 2 |
| Bedrooms Total | 2 |
| Constructed Date | 1987 |
| Cooling Type | None |
| Fireplace Present | Yes |
| Fireplace Total | 1 |
| Heating Fuel | Electric, Wood |
| Heating Type | Baseboard Heaters |
| Size Interior | 1,443 Ft2 |
| Total Finished Area | 946 Sqft |
| Type | House |
Parking
| Garage |
Land
| Access Type | Road Access |
| Acreage | No |
| Size Irregular | 8052 |
| Size Total | 8052 Sqft |
| Size Total Text | 8052 Sqft |
| Zoning Description | Rs1 |
| Zoning Type | Residential |
Rooms
| Level | Type | Length | Width | Dimensions |
|---|---|---|---|---|
| Main Level | Primary Bedroom | 12'8 x 11'11 | ||
| Main Level | Living Room | 14'7 x 13'10 | ||
| Main Level | Laundry Room | 8'7 x 5'4 | ||
| Main Level | Kitchen | 9'2 x 8'1 | ||
| Main Level | Ensuite | 2-Piece | ||
| Main Level | Dining Room | 9'5 x 8'2 | ||
| Main Level | Bedroom | 11'3 x 8'7 | ||
| Main Level | Bathroom | 4-Piece | ||
| Other | Workshop | 17'4 x 11'6 |
https://www.realtor.ca/real-estate/28461010/377-allwood-rd-parksville-parksville


