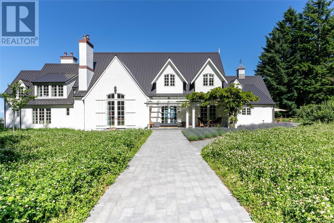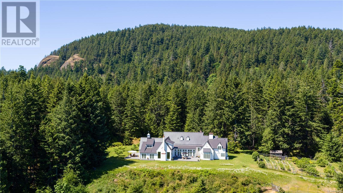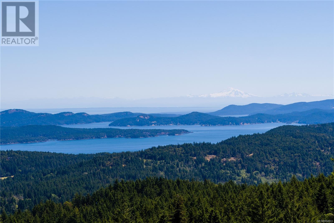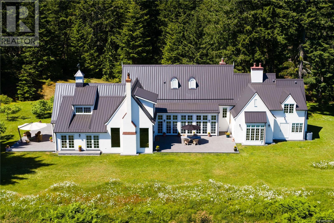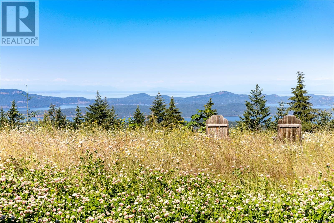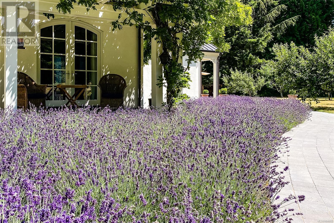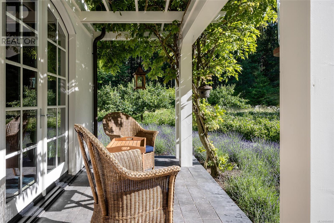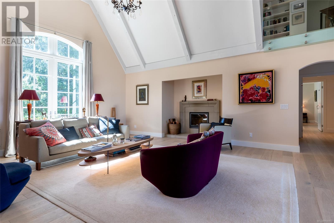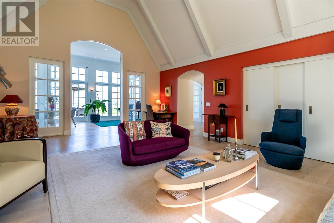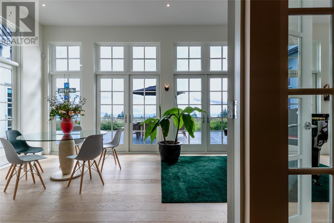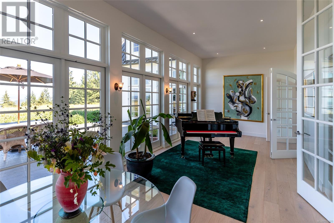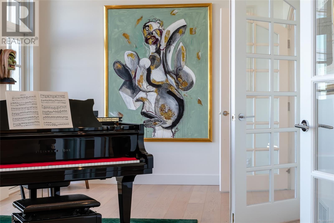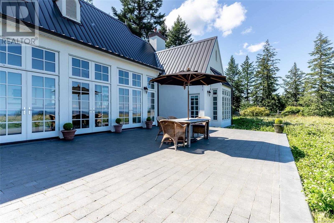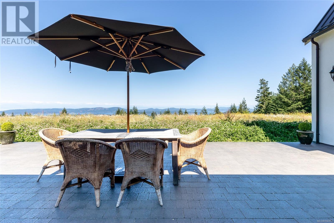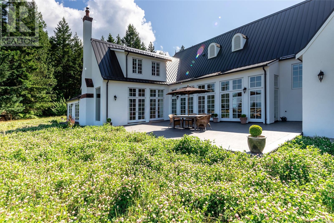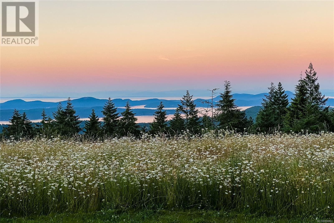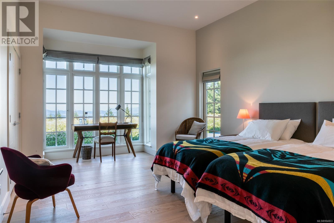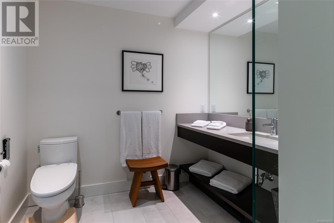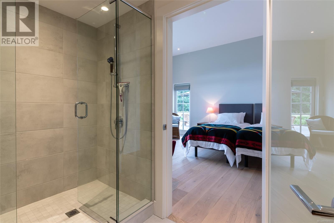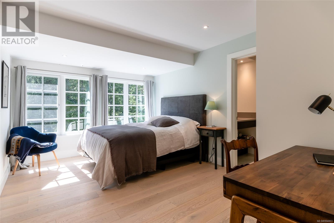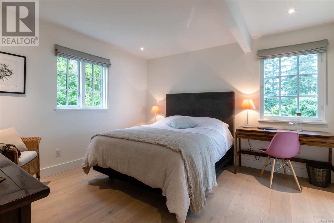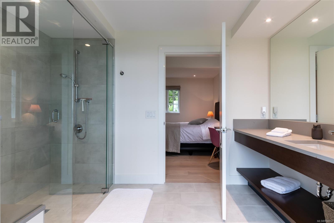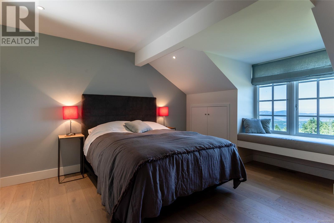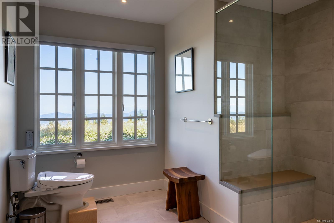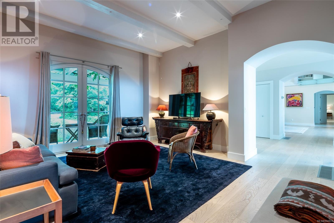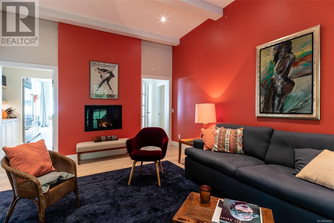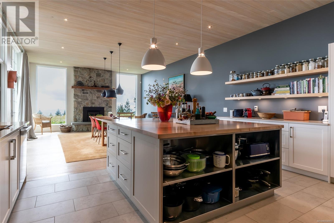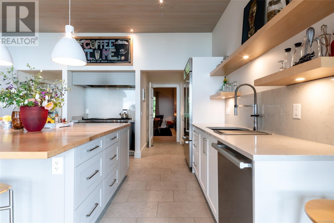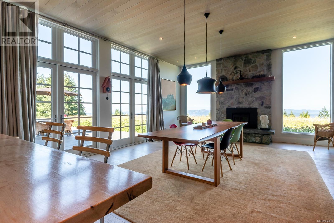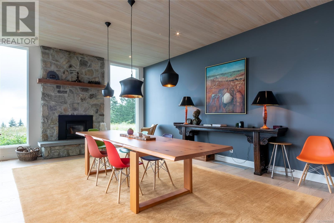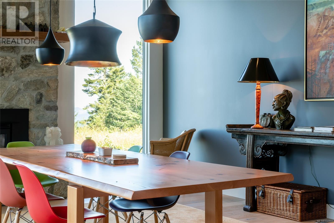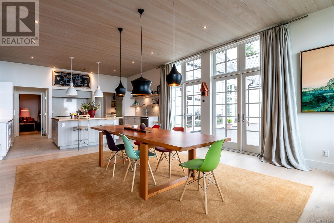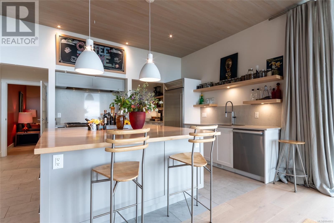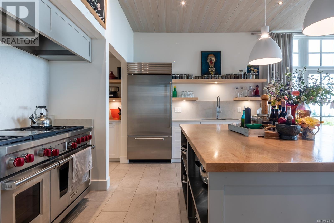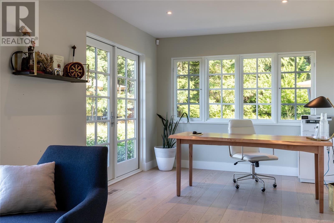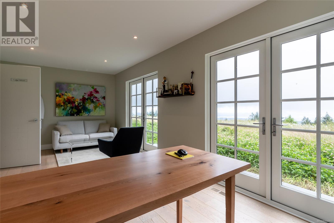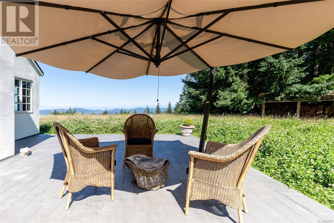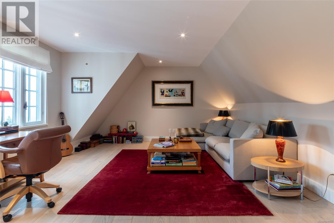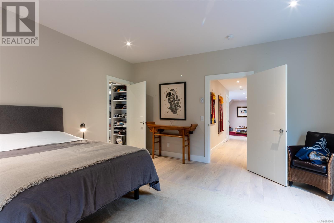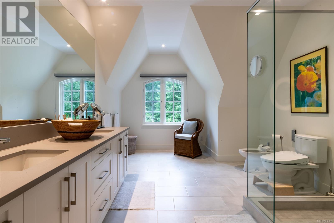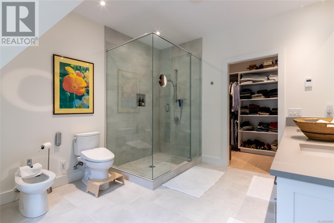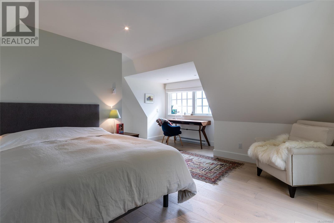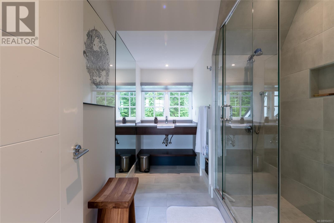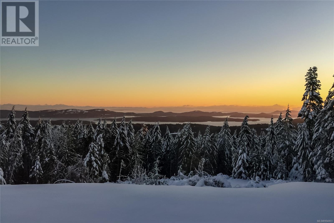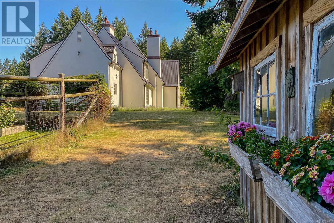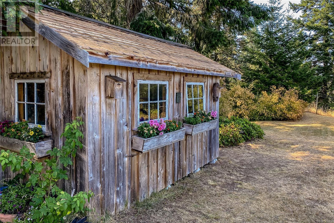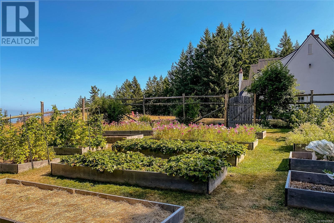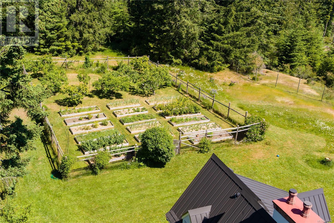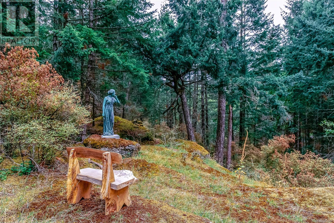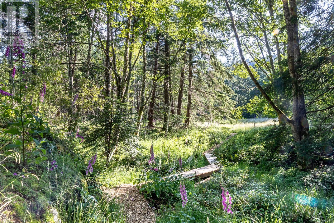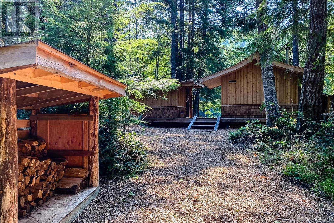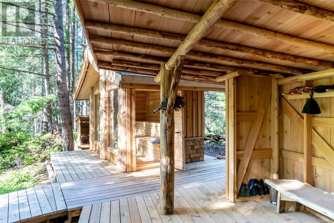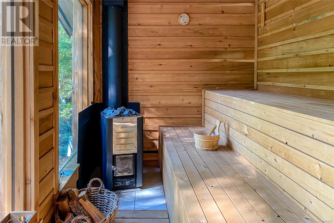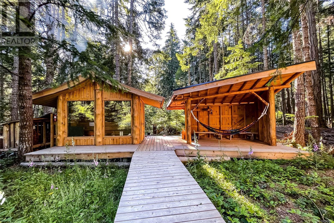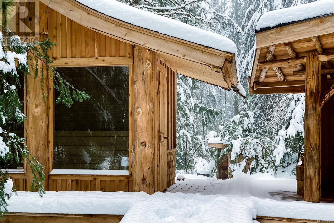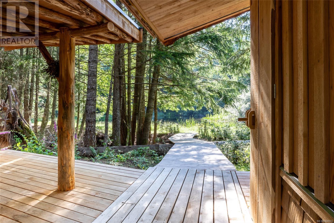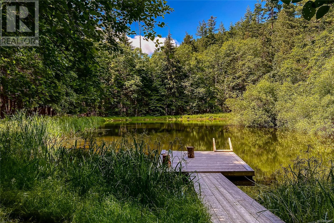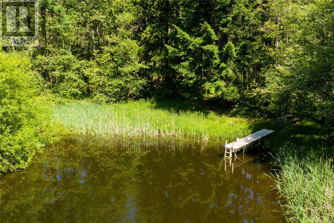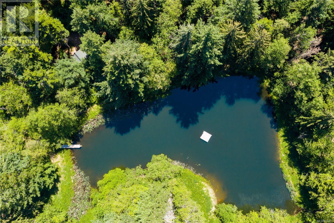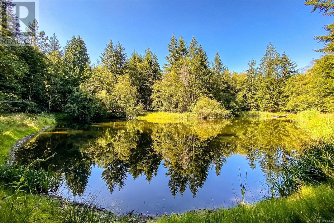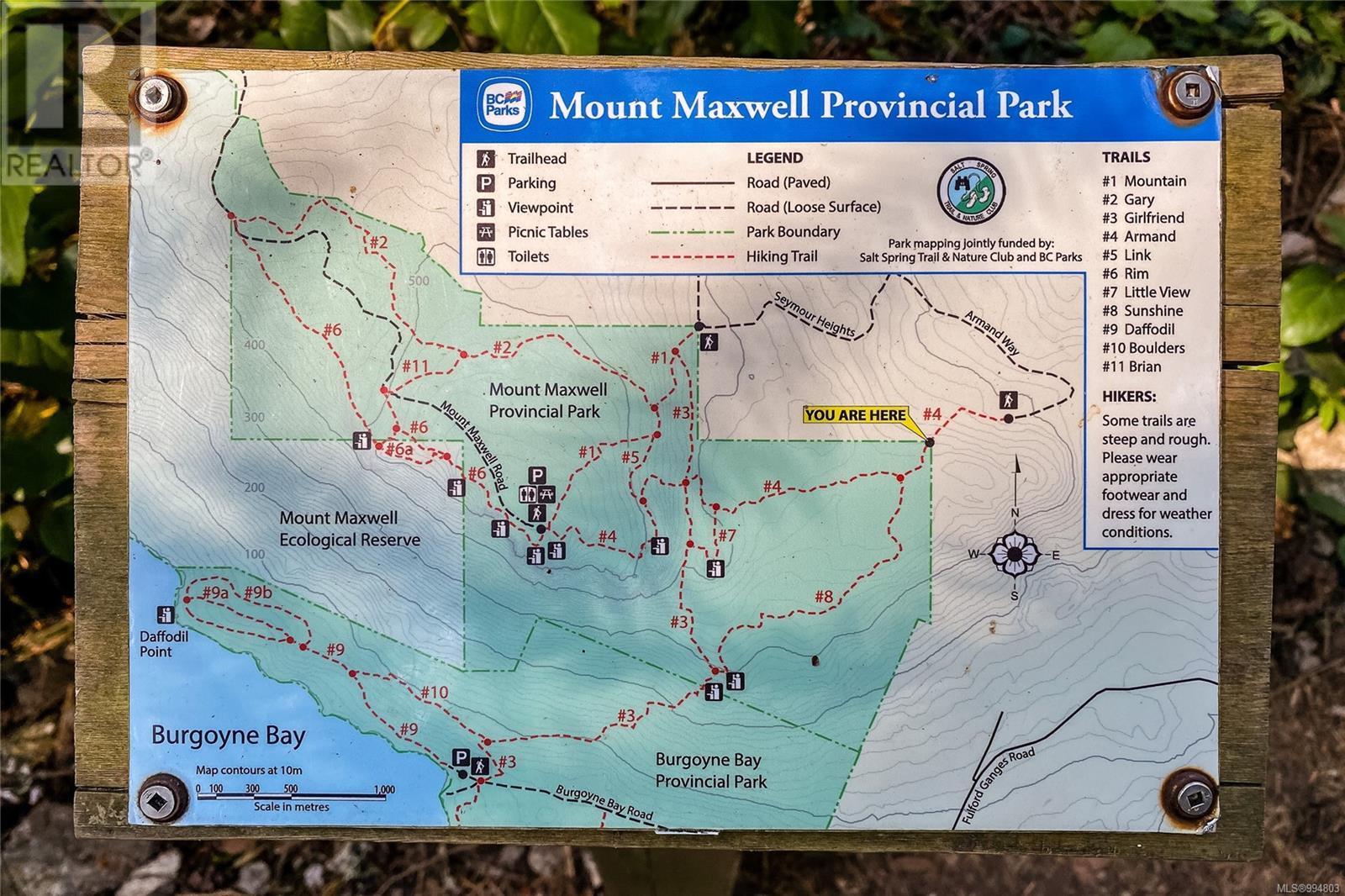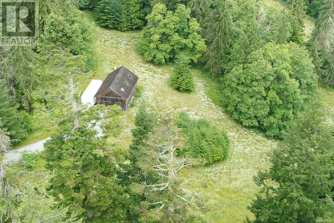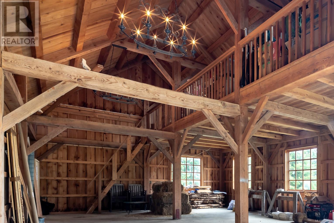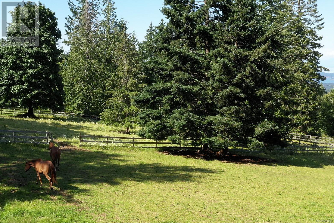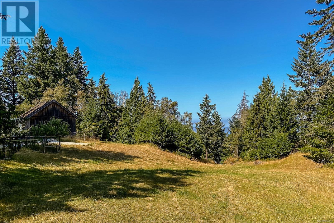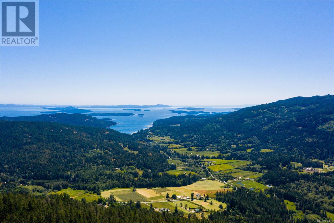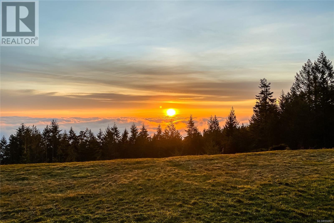7 Bedroom
8 Bathroom
7,324 ft2
Character, Contemporary, Other
Fireplace
Air Conditioned, Central Air Conditioning
Forced Air, Heat Pump
Acreage
$11,975,000
*FOREIGN BUYER BAN EXEMPT* Built in 1994, and completely renovated in 2019, the French country-style residence is blessed with panoramic views of the Gulf and San Juan Islands, the Cascade Mountain Range, Mount Baker and Vancouver. With over 71 acres of west coast alpine living - this property encompasses a serene landscape of rolling meadows, trails and orchards, backed by Mount Maxwell Provincial Park’s 1,100 hectares of old-growth wilderness. This home is fitted with state-of-the-art equipment and infrastructure - from extensive drainage surrounding the home, commercial sized backup generator and septic fields, to full UV treatment/water softener systems fed by a pristine 2,000-gallon cistern (full hydrology report available). The common areas feature wood and gas fueled hearths, cathedral ceilings, stone patios and solarium. All bedrooms are roomy and enjoy minimum three-piece ensuite bathrooms fitted with Toto washlets. Horse facilities including three paddocks, two horse stables, and a pasture to the north are complemented by a timber-frame barn with accompanying loft ideally suited for large events and hobby enthusiasts. This handsomely rugged space features a complete 30-foot RV hookup as an additional living quarter for guests, caretaker or private chef. West of the residence, a hand-made, pagoda-inspired, Finnish wood-stove sauna and cabana sits among the trees, overlooking one of multiple serene ponds. Accessible by two immaculate country roads, Zauberberg is situated in the heart of the acreage offering quietude for those that prize their privacy. This residence is the ultimate escape from a chaotic world, sited a mere 12 minutes from the town centre, harbours and the beach. At 1,100 feet above sea level, with space for a helipad, Zauberberg is conveniently a stone’s throw away from the city yet far enough to bask in the unencumbered vastness of the stars. (id:46156)
Property Details
|
MLS® Number
|
994803 |
|
Property Type
|
Single Family |
|
Neigbourhood
|
Salt Spring |
|
Features
|
Acreage, Hillside, Park Setting, Private Setting, Southern Exposure, Wooded Area, Irregular Lot Size, Sloping, See Remarks, Partially Cleared, Other, Marine Oriented, Gated Community |
|
Parking Space Total
|
10 |
|
Plan
|
Vip42461 |
|
Structure
|
Barn, Shed, Patio(s) |
|
View Type
|
City View, Mountain View, Ocean View, Valley View |
Building
|
Bathroom Total
|
8 |
|
Bedrooms Total
|
7 |
|
Architectural Style
|
Character, Contemporary, Other |
|
Constructed Date
|
2019 |
|
Cooling Type
|
Air Conditioned, Central Air Conditioning |
|
Fireplace Present
|
Yes |
|
Fireplace Total
|
3 |
|
Heating Fuel
|
Electric, Propane, Wood |
|
Heating Type
|
Forced Air, Heat Pump |
|
Size Interior
|
7,324 Ft2 |
|
Total Finished Area
|
7324 Sqft |
|
Type
|
House |
Land
|
Acreage
|
Yes |
|
Size Irregular
|
71.17 |
|
Size Total
|
71.17 Ac |
|
Size Total Text
|
71.17 Ac |
|
Zoning Description
|
Ru1 |
|
Zoning Type
|
Rural Residential |
Rooms
| Level |
Type |
Length |
Width |
Dimensions |
|
Second Level |
Ensuite |
|
|
6-Piece |
|
Second Level |
Ensuite |
|
|
3-Piece |
|
Second Level |
Ensuite |
|
|
3-Piece |
|
Second Level |
Ensuite |
|
|
3-Piece |
|
Second Level |
Bedroom |
|
|
13' x 11' |
|
Second Level |
Bedroom |
|
|
15' x 12' |
|
Second Level |
Bedroom |
|
|
18' x 14' |
|
Second Level |
Primary Bedroom |
|
|
20' x 16' |
|
Main Level |
Bathroom |
|
|
3-Piece |
|
Main Level |
Ensuite |
|
|
4-Piece |
|
Main Level |
Ensuite |
|
|
3-Piece |
|
Main Level |
Ensuite |
|
|
3-Piece |
|
Main Level |
Studio |
|
|
17' x 14' |
|
Main Level |
Office |
|
|
21' x 10' |
|
Main Level |
Conservatory |
|
|
28' x 12' |
|
Main Level |
Bedroom |
|
|
14' x 13' |
|
Main Level |
Bedroom |
|
|
12' x 12' |
|
Main Level |
Bedroom |
|
|
18' x 13' |
|
Main Level |
Family Room |
|
|
20' x 17' |
|
Main Level |
Kitchen |
|
|
17' x 13' |
|
Main Level |
Porch |
|
|
31' x 7' |
|
Main Level |
Dining Room |
|
|
17' x 15' |
|
Main Level |
Living Room |
|
|
26' x 17' |
|
Main Level |
Patio |
|
|
36' x 22' |
|
Main Level |
Patio |
|
|
44' x 18' |
|
Main Level |
Entrance |
|
|
20' x 8' |
https://www.realtor.ca/real-estate/28237796/377-seymour-hts-salt-spring-salt-spring


