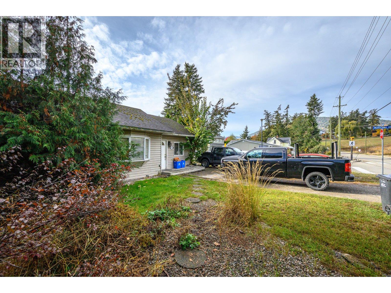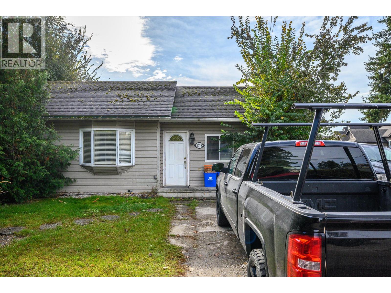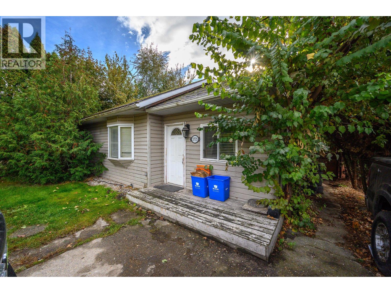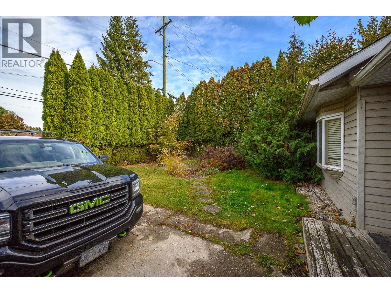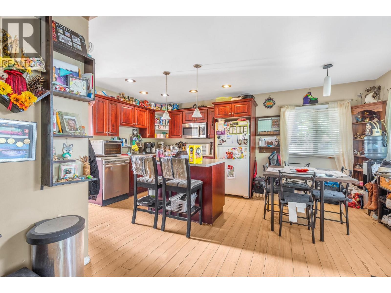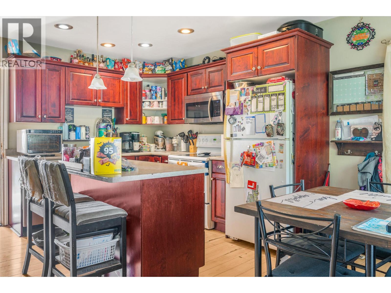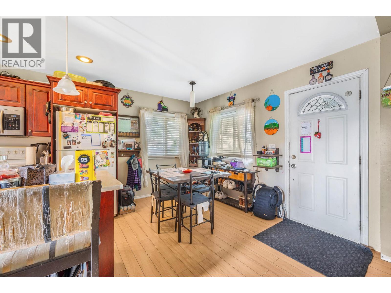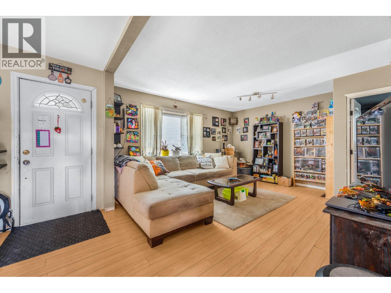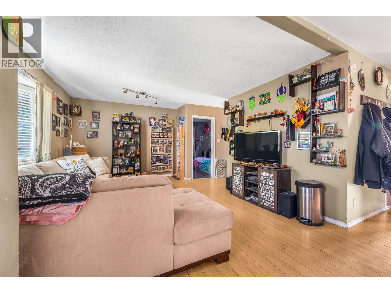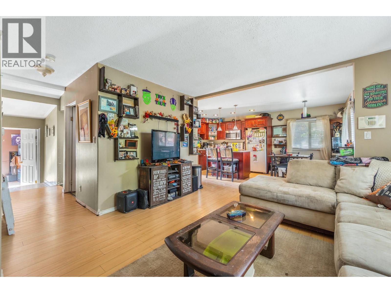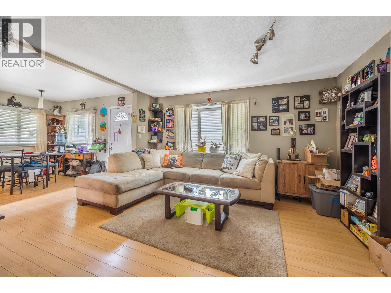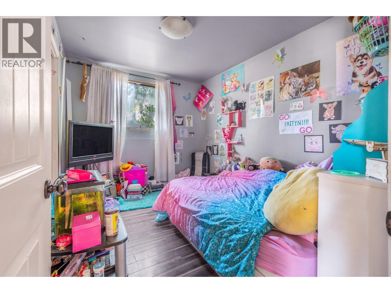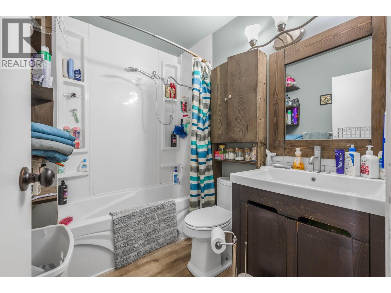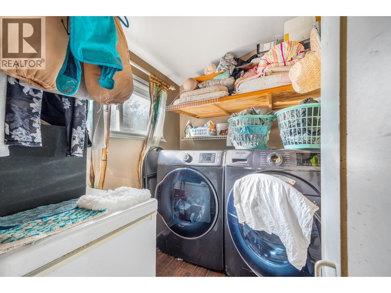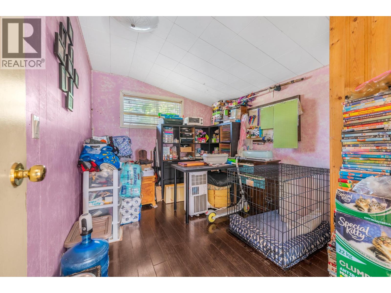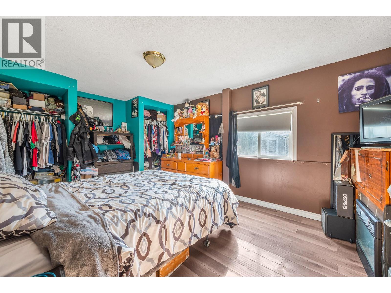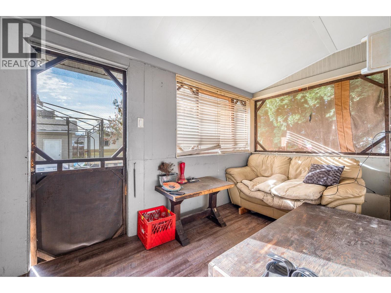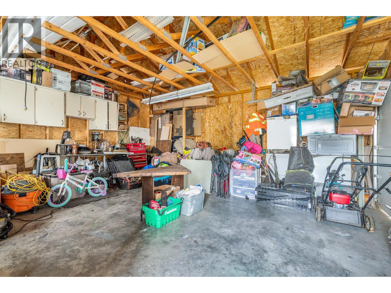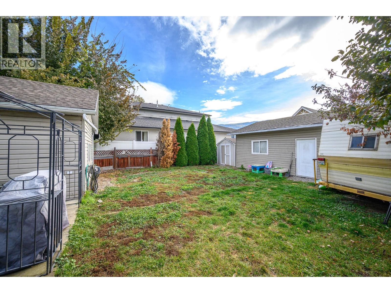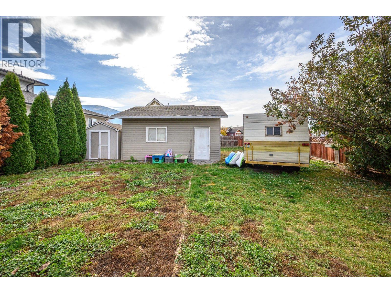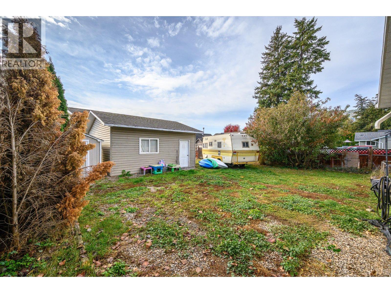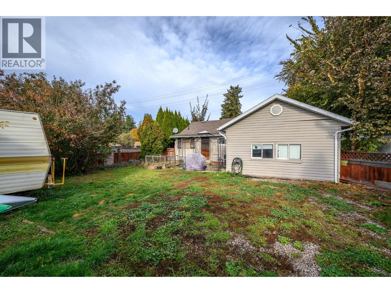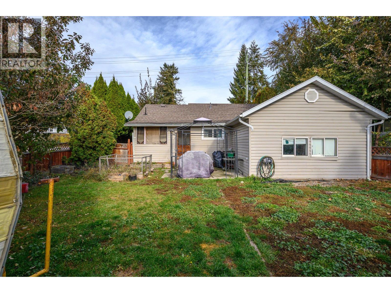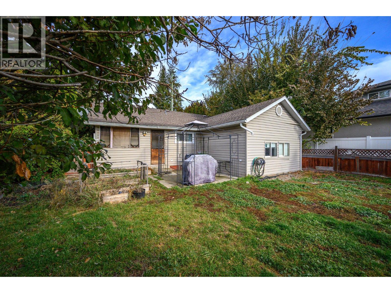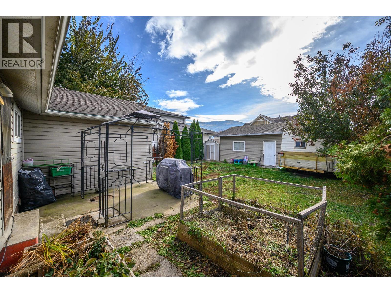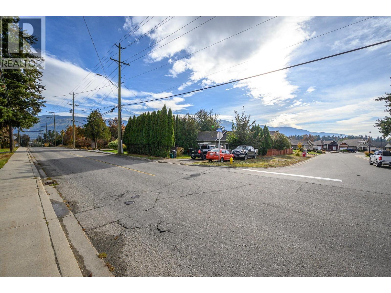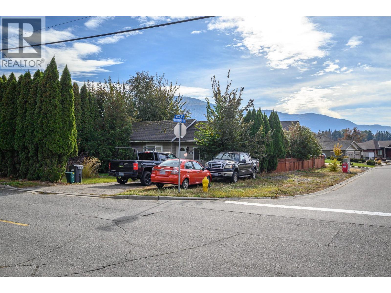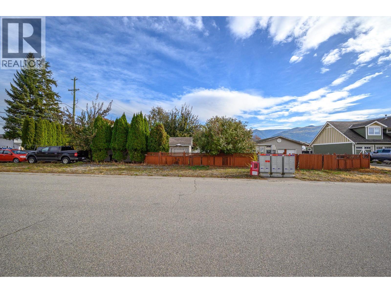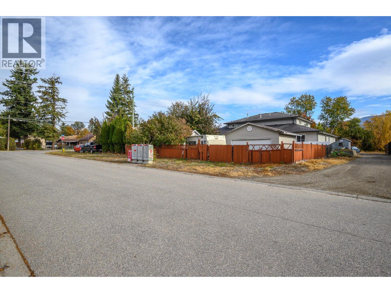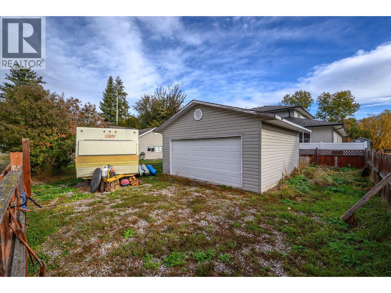3 Bedroom
1 Bathroom
1,196 ft2
Bungalow
Forced Air
$395,000
Discover the potential in this well located 3-bedroom, 1 bath bungalow on a level 0.16 acre lot in the heart of Armstrong. The property includes a 20 x 20 detached shop, perfect for hobbyists, storage, or additional workspace. Currently rented by long term tenants, this home offers an excellent income generating opportunity for investors or a solid foundation for those looking to fix up and make it their own. With R1 zoning, there’s potential to redevelop and build up to 4 units on the property, adding even more value and flexibility for the future. Situated in a fantastic location, just minutes from downtown shopping, the fairgrounds, schools, and arena. Whether you’re an investor, developer, or family looking to enter the Armstrong market, this property represents a rare opportunity at an affordable price point. (id:46156)
Property Details
|
MLS® Number
|
10366732 |
|
Property Type
|
Single Family |
|
Neigbourhood
|
Armstrong/ Spall. |
|
Parking Space Total
|
4 |
Building
|
Bathroom Total
|
1 |
|
Bedrooms Total
|
3 |
|
Appliances
|
Refrigerator, Range - Electric |
|
Architectural Style
|
Bungalow |
|
Basement Type
|
Crawl Space, Cellar |
|
Constructed Date
|
1962 |
|
Construction Style Attachment
|
Detached |
|
Exterior Finish
|
Wood |
|
Flooring Type
|
Mixed Flooring |
|
Heating Type
|
Forced Air |
|
Roof Material
|
Asphalt Shingle |
|
Roof Style
|
Unknown |
|
Stories Total
|
1 |
|
Size Interior
|
1,196 Ft2 |
|
Type
|
House |
|
Utility Water
|
Municipal Water |
Parking
Land
|
Acreage
|
No |
|
Sewer
|
Municipal Sewage System |
|
Size Irregular
|
0.16 |
|
Size Total
|
0.16 Ac|under 1 Acre |
|
Size Total Text
|
0.16 Ac|under 1 Acre |
Rooms
| Level |
Type |
Length |
Width |
Dimensions |
|
Main Level |
Laundry Room |
|
|
7'5'' x 6'1'' |
|
Main Level |
Bedroom |
|
|
11'8'' x 8'8'' |
|
Main Level |
Bedroom |
|
|
11'9'' x 8'8'' |
|
Main Level |
4pc Bathroom |
|
|
7'7'' x 5'11'' |
|
Main Level |
Primary Bedroom |
|
|
15'9'' x 10'7'' |
|
Main Level |
Den |
|
|
11'6'' x 6'3'' |
|
Main Level |
Dining Room |
|
|
8'3'' x 6'4'' |
|
Main Level |
Living Room |
|
|
14'8'' x 13'10'' |
|
Main Level |
Kitchen |
|
|
11'7'' x 14'5'' |
https://www.realtor.ca/real-estate/29089086/3775-wood-avenue-armstrong-armstrong-spall


