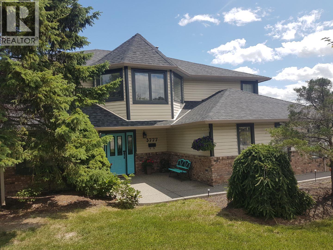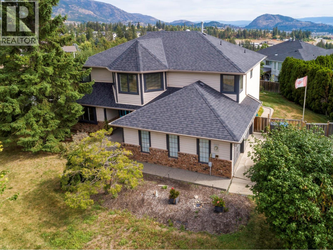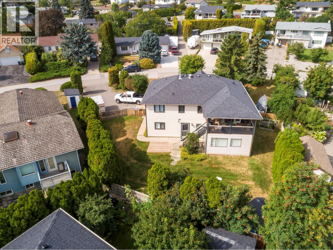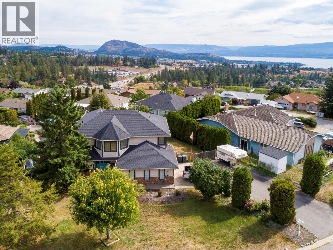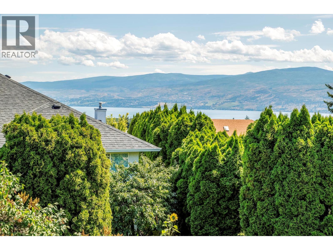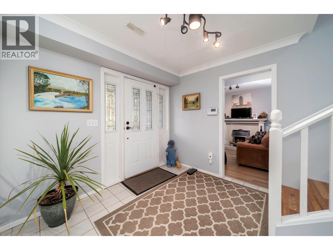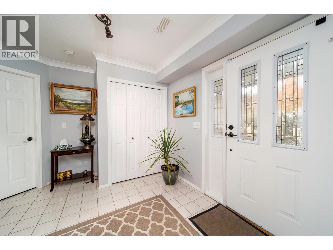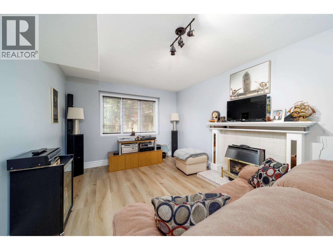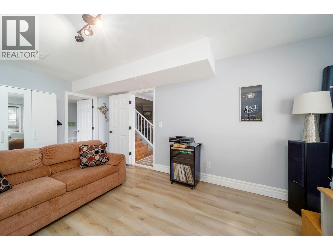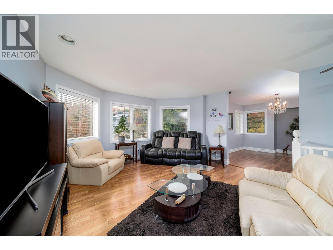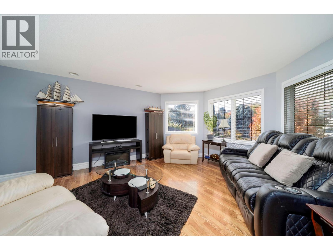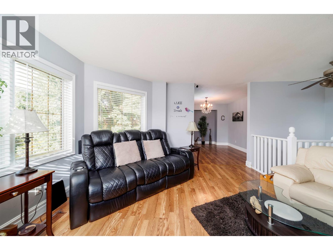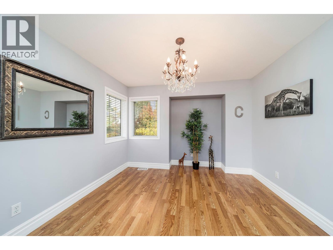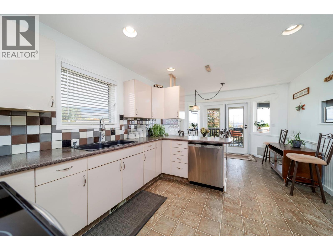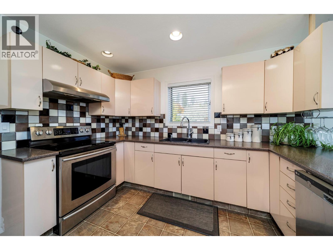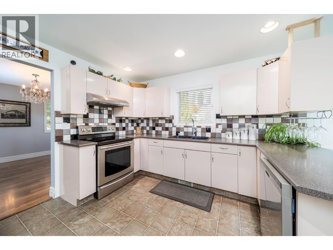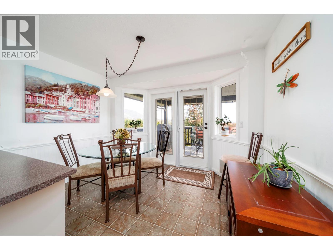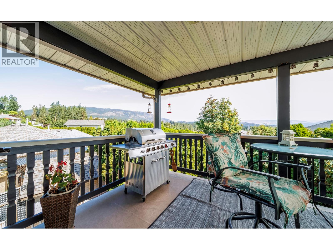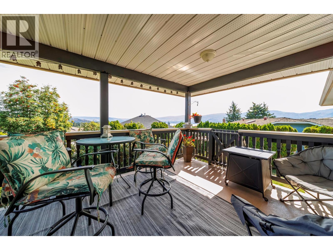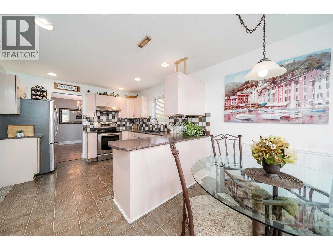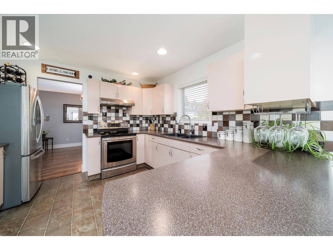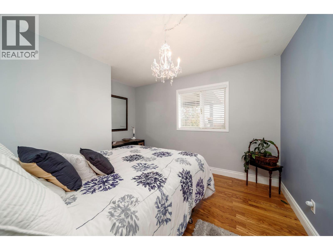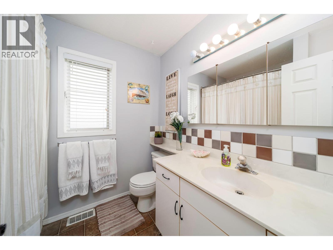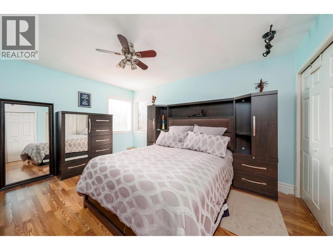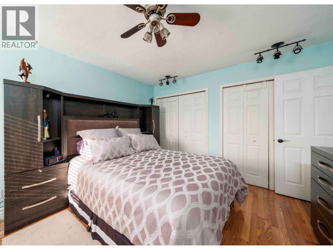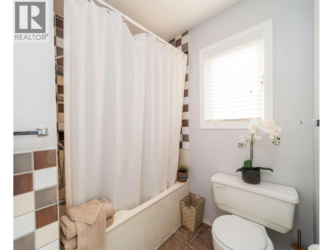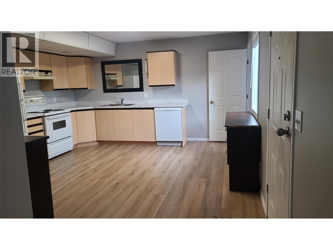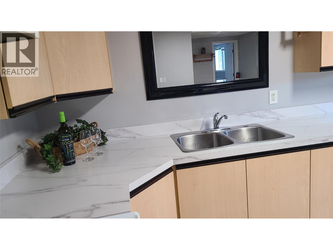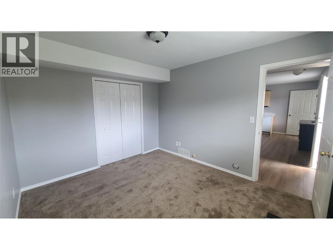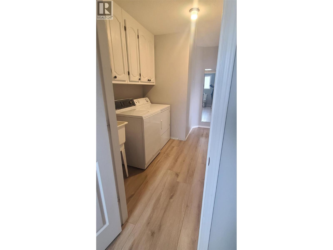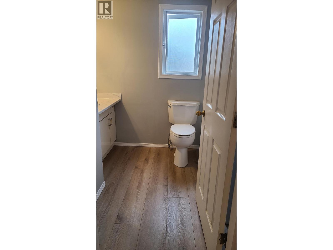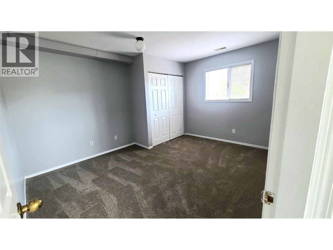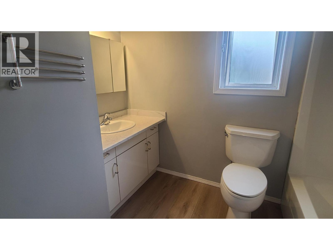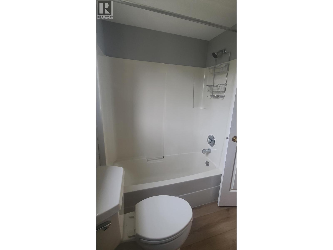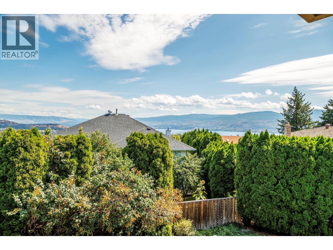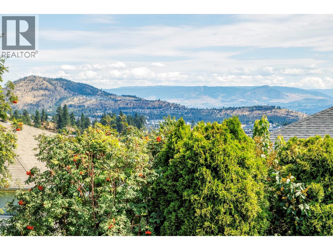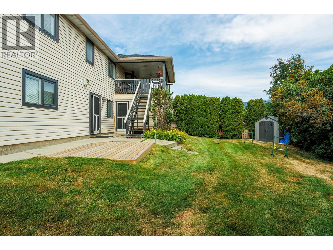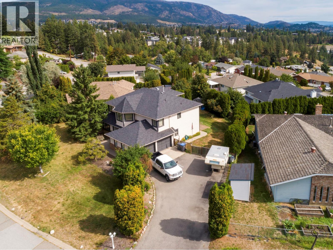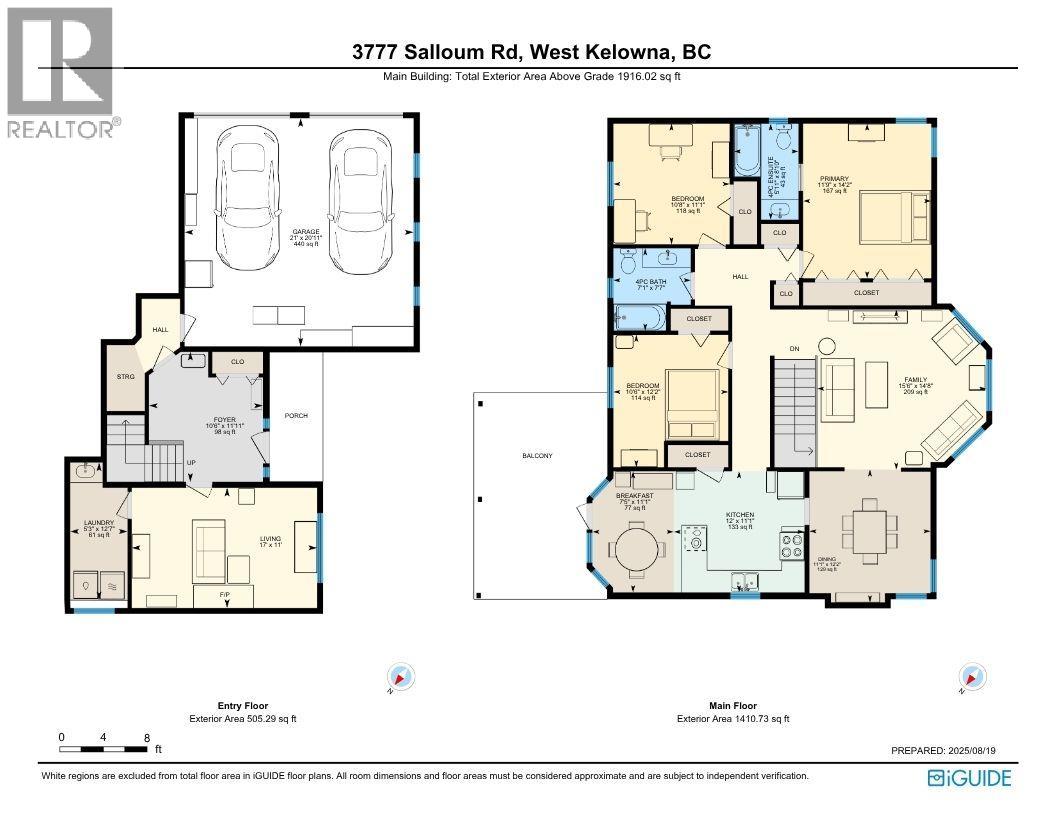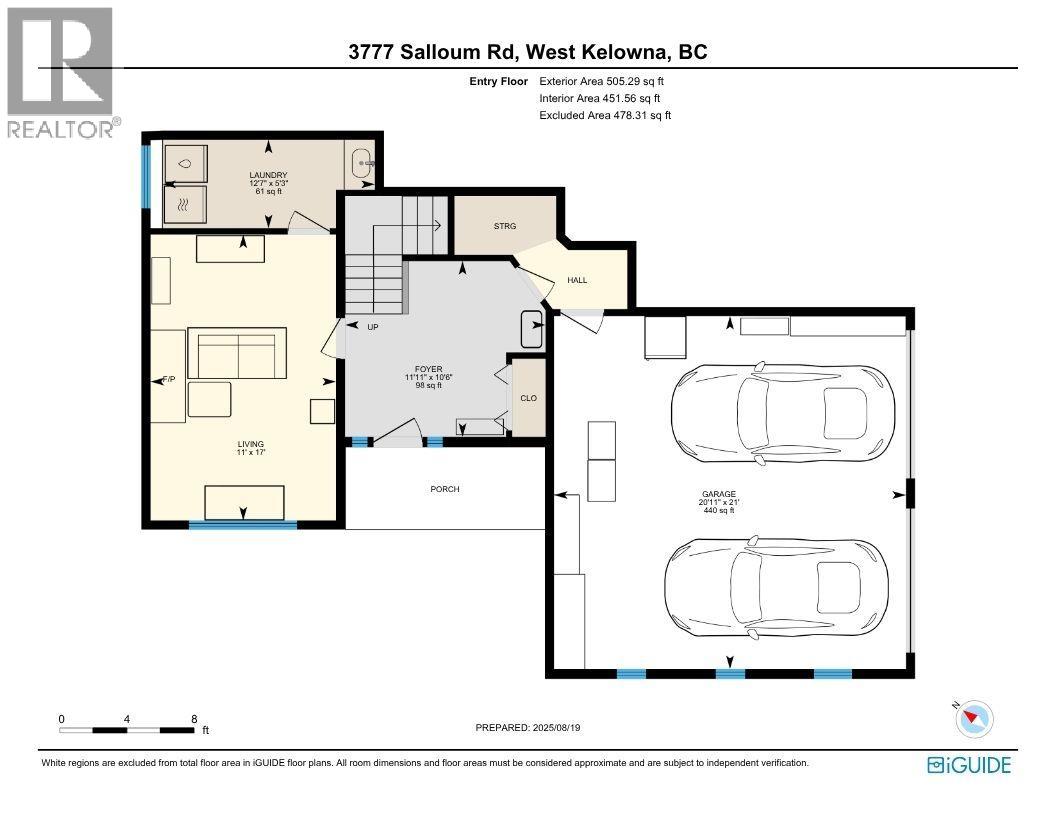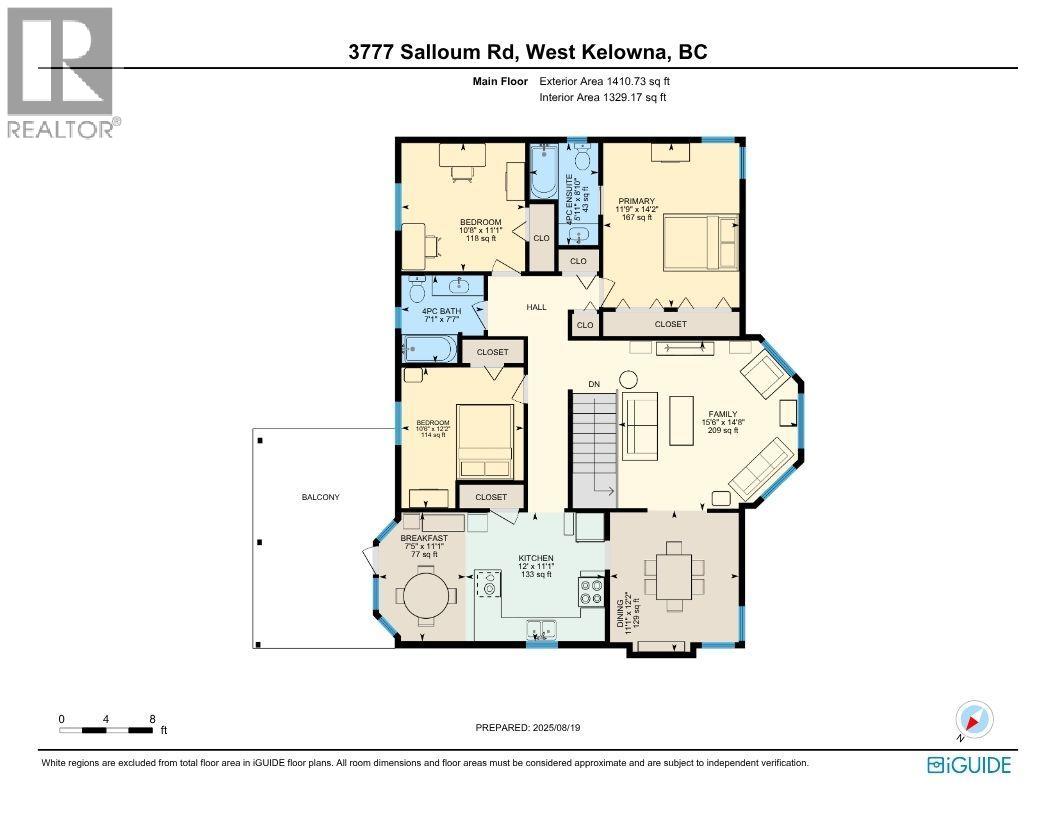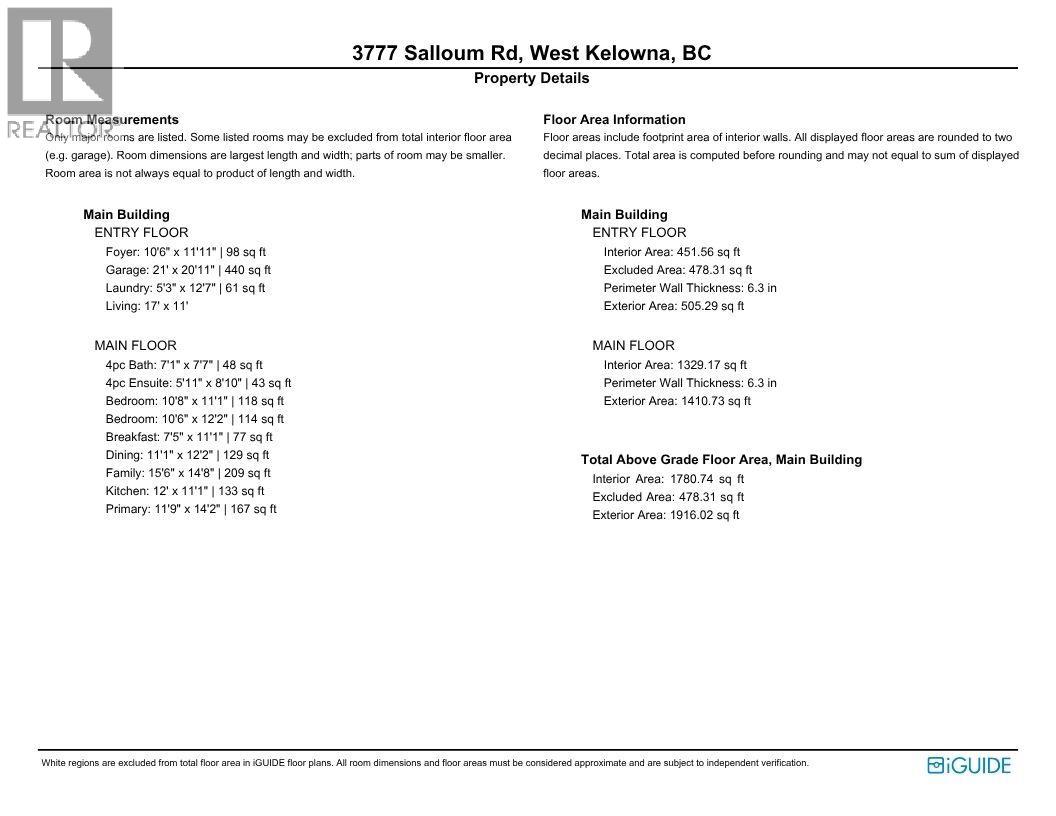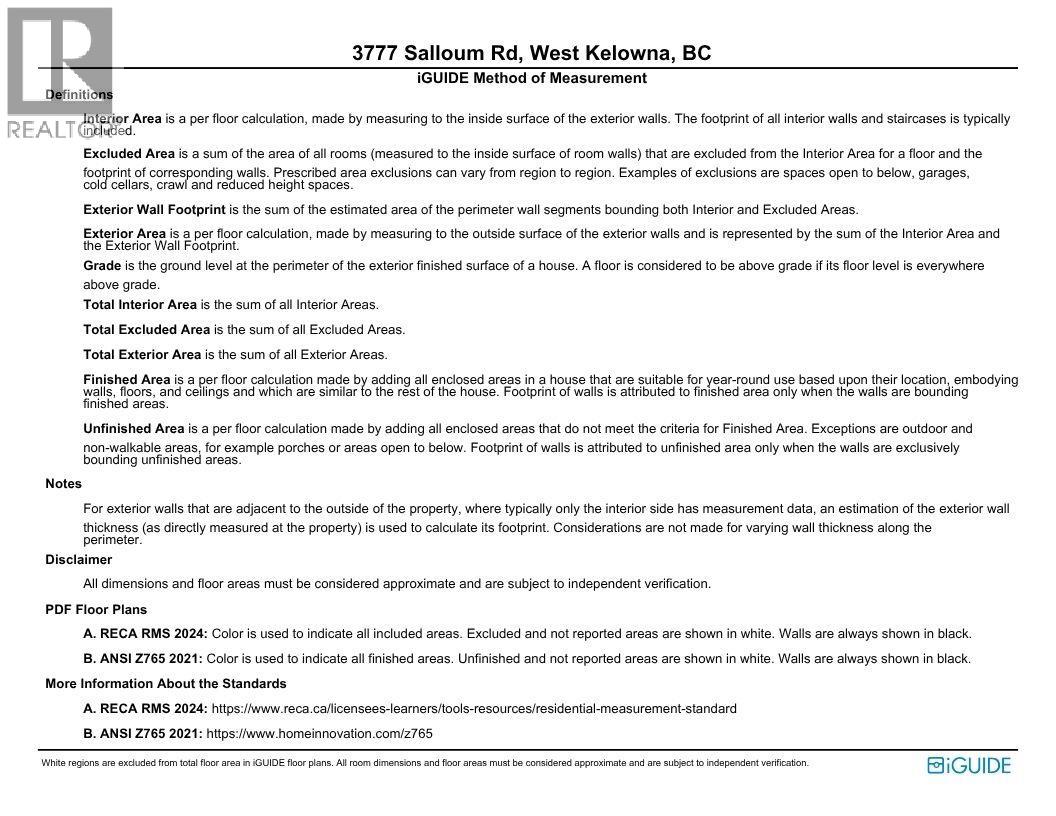5 Bedroom
3 Bathroom
2,815 ft2
Fireplace
Central Air Conditioning
Forced Air, See Remarks
Landscaped
$865,000
Welcome to your new home in Lower Glenrosa! This well-maintained Lower Glenrosa home combines comfort, functionality, and beautiful views of Okanagan Lake. Set on a spacious lot and offering over 2,800 sq. ft. of living space, it’s ideal for families or those seeking a home with income potential. The main level features a bright, family-friendly layout with three bedrooms and two full bathrooms. The spacious kitchen includes stainless steel appliances, plenty of cupboard and counter space, and opens onto a covered outdoor area — perfect for entertaining while taking in the mountain, city, and lake views. Downstairs, a large bonus room with a cozy fireplace provides flexible space for a media room, playroom, or home office. The lower-level two-bedroom suite is a fantastic addition, complete with new flooring, a generous kitchen and eating area, full bathroom, separate entrance, and its own laundry — ideal for extended family or rental income. Outside, you’ll find a large yard for kids and pets, a double garage, and ample parking for your RV or toys. Conveniently located near schools, parks, and local amenities, this home delivers exceptional value, lifestyle, and opportunity all in one. (id:46156)
Property Details
|
MLS® Number
|
10366846 |
|
Property Type
|
Single Family |
|
Neigbourhood
|
Glenrosa |
|
Amenities Near By
|
Golf Nearby, Park, Schools |
|
Features
|
Irregular Lot Size, Jacuzzi Bath-tub |
|
Parking Space Total
|
2 |
|
View Type
|
City View, Lake View, Mountain View |
Building
|
Bathroom Total
|
3 |
|
Bedrooms Total
|
5 |
|
Appliances
|
Refrigerator, Dishwasher, Dryer, Range - Electric, Washer |
|
Constructed Date
|
1989 |
|
Construction Style Attachment
|
Detached |
|
Cooling Type
|
Central Air Conditioning |
|
Exterior Finish
|
Brick, Vinyl Siding |
|
Fire Protection
|
Smoke Detector Only |
|
Fireplace Present
|
Yes |
|
Fireplace Total
|
1 |
|
Fireplace Type
|
Insert |
|
Flooring Type
|
Carpeted, Ceramic Tile, Laminate, Linoleum |
|
Heating Type
|
Forced Air, See Remarks |
|
Roof Material
|
Asphalt Shingle |
|
Roof Style
|
Unknown |
|
Stories Total
|
2 |
|
Size Interior
|
2,815 Ft2 |
|
Type
|
House |
|
Utility Water
|
Irrigation District |
Parking
Land
|
Acreage
|
No |
|
Land Amenities
|
Golf Nearby, Park, Schools |
|
Landscape Features
|
Landscaped |
|
Sewer
|
Septic Tank |
|
Size Irregular
|
0.26 |
|
Size Total
|
0.26 Ac|under 1 Acre |
|
Size Total Text
|
0.26 Ac|under 1 Acre |
Rooms
| Level |
Type |
Length |
Width |
Dimensions |
|
Lower Level |
Family Room |
|
|
17'0'' x 11'0'' |
|
Lower Level |
Laundry Room |
|
|
5'3'' x 12'7'' |
|
Lower Level |
Other |
|
|
21' x 20'11'' |
|
Lower Level |
Foyer |
|
|
10'6'' x 11'11'' |
|
Main Level |
Primary Bedroom |
|
|
11'9'' x 14'2'' |
|
Main Level |
Kitchen |
|
|
12' x 11'1'' |
|
Main Level |
Living Room |
|
|
15'6'' x 14'8'' |
|
Main Level |
Dining Room |
|
|
11'1'' x 12'2'' |
|
Main Level |
Other |
|
|
7'5'' x 11'1'' |
|
Main Level |
Bedroom |
|
|
10'6'' x 12'2'' |
|
Main Level |
Bedroom |
|
|
10'8'' x 11'1'' |
|
Main Level |
4pc Ensuite Bath |
|
|
5'11'' x 8'10'' |
|
Main Level |
4pc Bathroom |
|
|
7'1'' x 7'7'' |
|
Additional Accommodation |
Full Bathroom |
|
|
Measurements not available |
|
Additional Accommodation |
Kitchen |
|
|
18' x 13' |
|
Additional Accommodation |
Living Room |
|
|
17' x 11'6'' |
|
Additional Accommodation |
Bedroom |
|
|
12' x 10' |
|
Additional Accommodation |
Bedroom |
|
|
13' x 11' |
https://www.realtor.ca/real-estate/29054630/3777-salloum-road-west-kelowna-glenrosa


