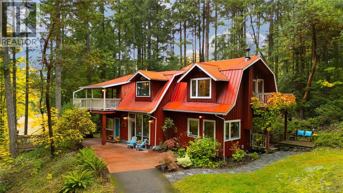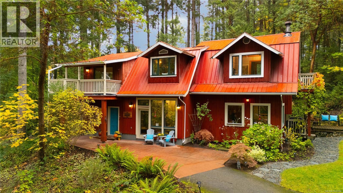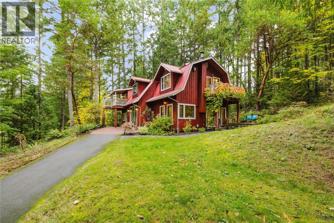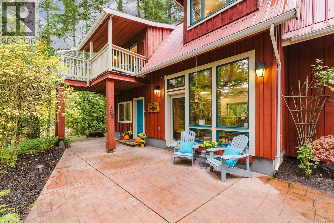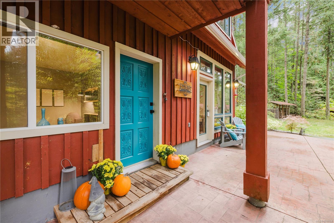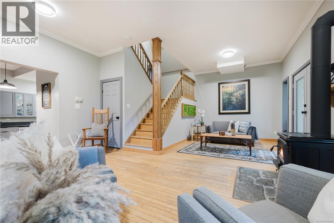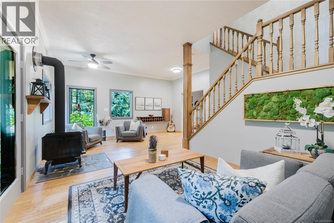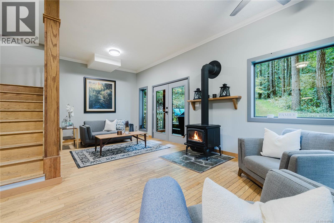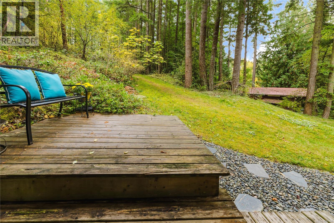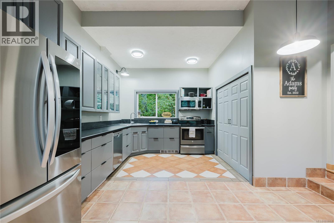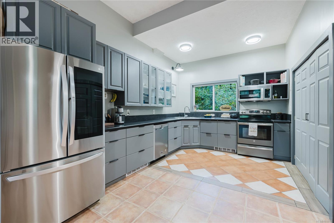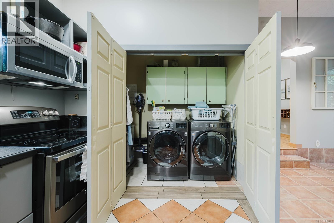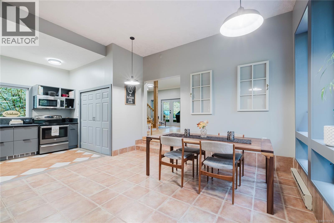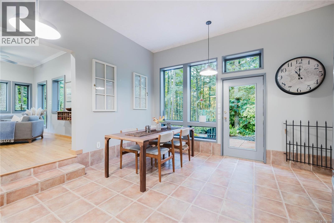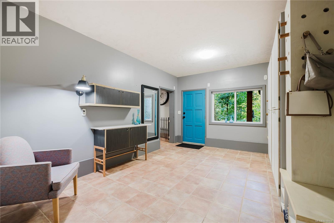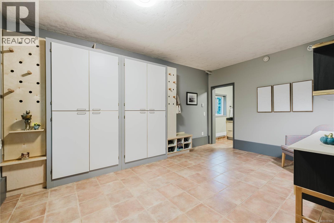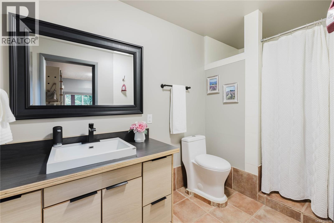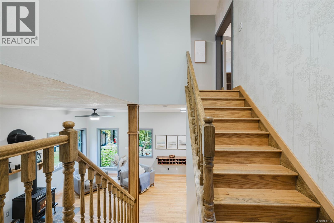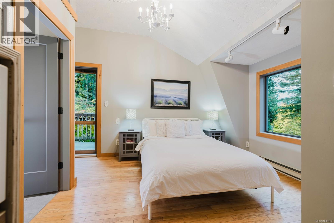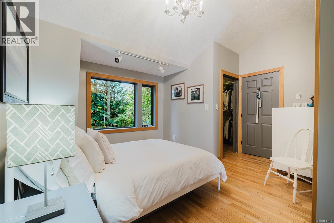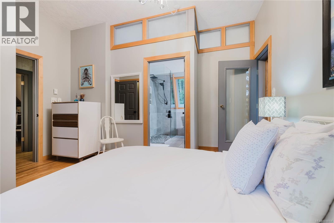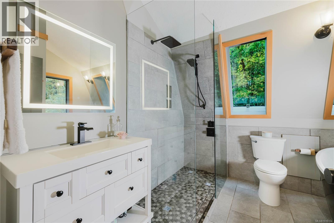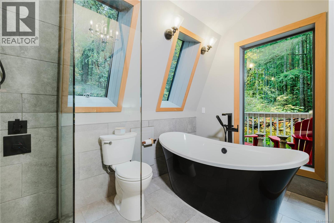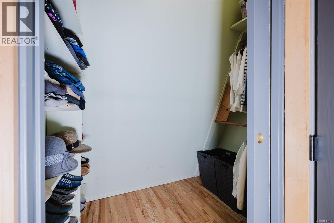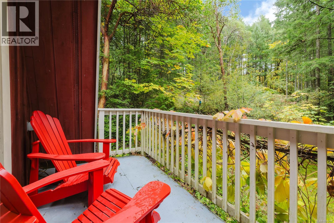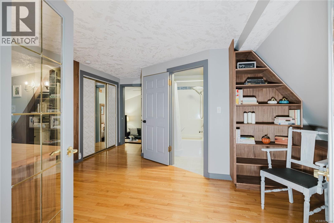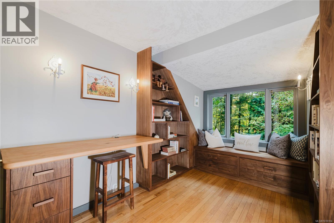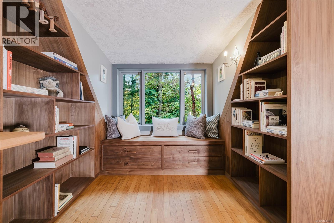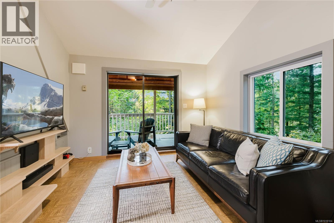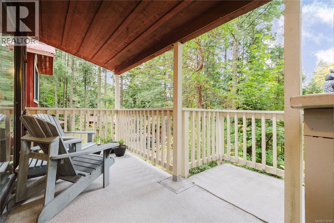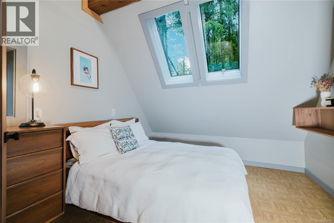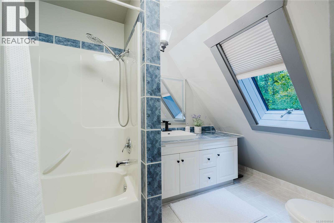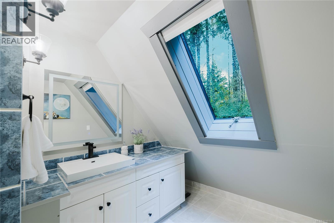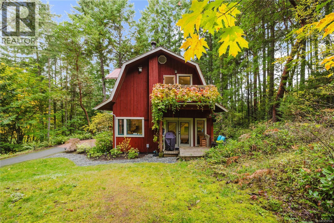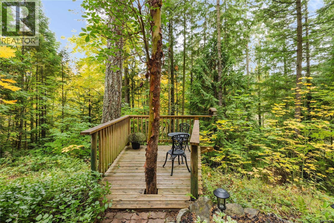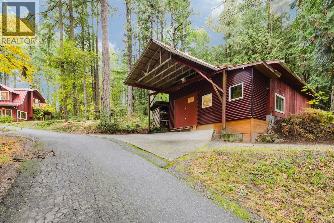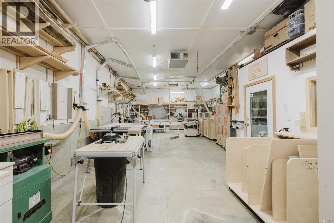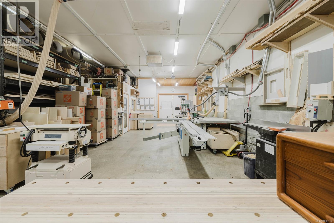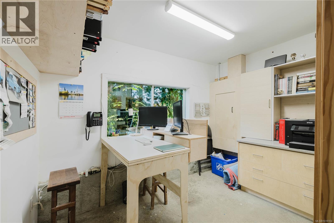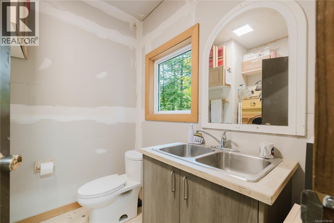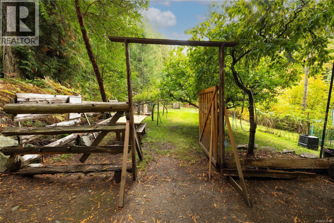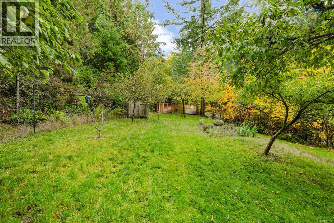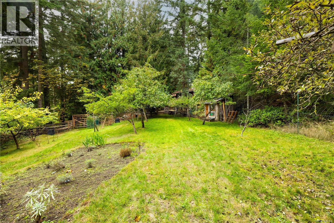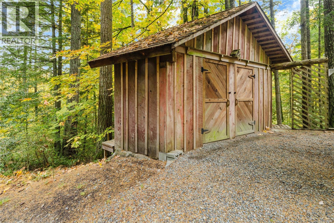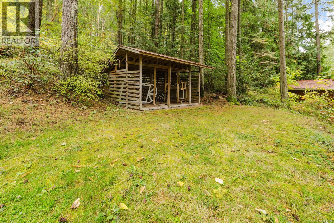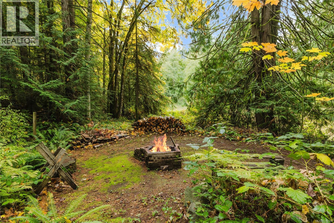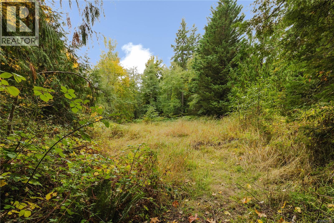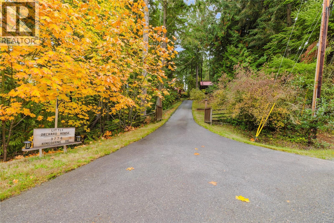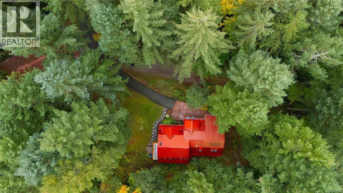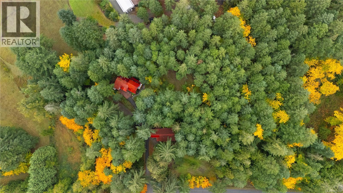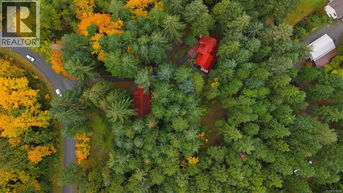2 Bedroom
3 Bathroom
2,106 ft2
Fireplace
None
Baseboard Heaters
Acreage
$1,349,999
This home, fondly known as Little Orchard House, sits in one of the most beautiful corners of the Cowichan Valley. From its perch midway up a gentle hill, it overlooks a forest of Arbutus & Fir, catching afternoon light & songs of birds that drift through the trees. It’s the kind of place you long to come home to after a day’s work or a hike on Cobble Hill Mountain. The 2-bedroom-plus-den home is filled with warmth & craftsmanship; oak flooring, wood-burning stove at its heart + a large country kitchen! Upstairs, the den features custom walnut woodwork, primary suite opens onto a private balcony where mornings begin with coffee & birdsong. The ensuite is a true retreat, complete with a deep soaker tub. A spacious mudroom turned pottery studio invites creativity in every season, while every window frames a tranquil view of the trees beyond. Outside, the land feels like a world of its own — 3.29 fully fenced acres, zoned A-2 and surrounded by nature. Walk down to the orchard where pear, apple & plum trees flourish, alongside raspberries, blueberries & black currants. In the lower meadow, once a horse paddock & now storage, a seasonal pond & fire pit offer simple joys — summer nights under a canopy of maples, stargazing with friends! For the craftsman or dream builder, the over-height 48' × 23' insulated, heated, and wired workshop with overhead I-beam is a treasure — perfect for woodworking, millwork, or cabinet making. A fully serviced RV pad provides space for guests or extended stays, the property is ideal for dogs, horses, or anyone seeking a slower, more creative life. Just minutes away, you can spend an afternoon at Unsworth Winery or Blue Grouse Vineyards, explore the markets and festivals of Duncan, or head to Cowichan Bay for ice cream and a walk by the ocean. When the sun sets over Mill Bay Beach and you return home to the glow of the wood stove, you’ll know you’ve found something rare — a place of warmth, artistry, belonging. WELL WATER & SEPTIC. (id:46156)
Property Details
|
MLS® Number
|
1018104 |
|
Property Type
|
Single Family |
|
Neigbourhood
|
Cobble Hill |
|
Features
|
Acreage, Central Location, Private Setting, Southern Exposure, Wooded Area, Other |
|
Parking Space Total
|
6 |
|
Plan
|
Vip47430 |
|
Structure
|
Shed, Workshop |
Building
|
Bathroom Total
|
3 |
|
Bedrooms Total
|
2 |
|
Constructed Date
|
1989 |
|
Cooling Type
|
None |
|
Fireplace Present
|
Yes |
|
Fireplace Total
|
1 |
|
Heating Fuel
|
Electric, Wood |
|
Heating Type
|
Baseboard Heaters |
|
Size Interior
|
2,106 Ft2 |
|
Total Finished Area
|
2106 Sqft |
|
Type
|
House |
Land
|
Access Type
|
Road Access |
|
Acreage
|
Yes |
|
Size Irregular
|
3.29 |
|
Size Total
|
3.29 Ac |
|
Size Total Text
|
3.29 Ac |
|
Zoning Description
|
A-2 |
|
Zoning Type
|
Agricultural |
Rooms
| Level |
Type |
Length |
Width |
Dimensions |
|
Second Level |
Balcony |
11 ft |
16 ft |
11 ft x 16 ft |
|
Second Level |
Bedroom |
12 ft |
11 ft |
12 ft x 11 ft |
|
Second Level |
Den |
12 ft |
11 ft |
12 ft x 11 ft |
|
Second Level |
Bathroom |
|
|
4-Piece |
|
Second Level |
Office |
15 ft |
21 ft |
15 ft x 21 ft |
|
Second Level |
Primary Bedroom |
14 ft |
15 ft |
14 ft x 15 ft |
|
Main Level |
Family Room |
18 ft |
23 ft |
18 ft x 23 ft |
|
Main Level |
Bathroom |
|
|
3-Piece |
|
Main Level |
Kitchen |
15 ft |
15 ft |
15 ft x 15 ft |
|
Main Level |
Dining Room |
15 ft |
8 ft |
15 ft x 8 ft |
|
Main Level |
Entrance |
12 ft |
17 ft |
12 ft x 17 ft |
|
Other |
Workshop |
48 ft |
23 ft |
48 ft x 23 ft |
|
Other |
Office |
11 ft |
8 ft |
11 ft x 8 ft |
|
Other |
Bathroom |
|
|
2-Piece |
https://www.realtor.ca/real-estate/29021422/3778-kingburne-dr-cobble-hill-cobble-hill


