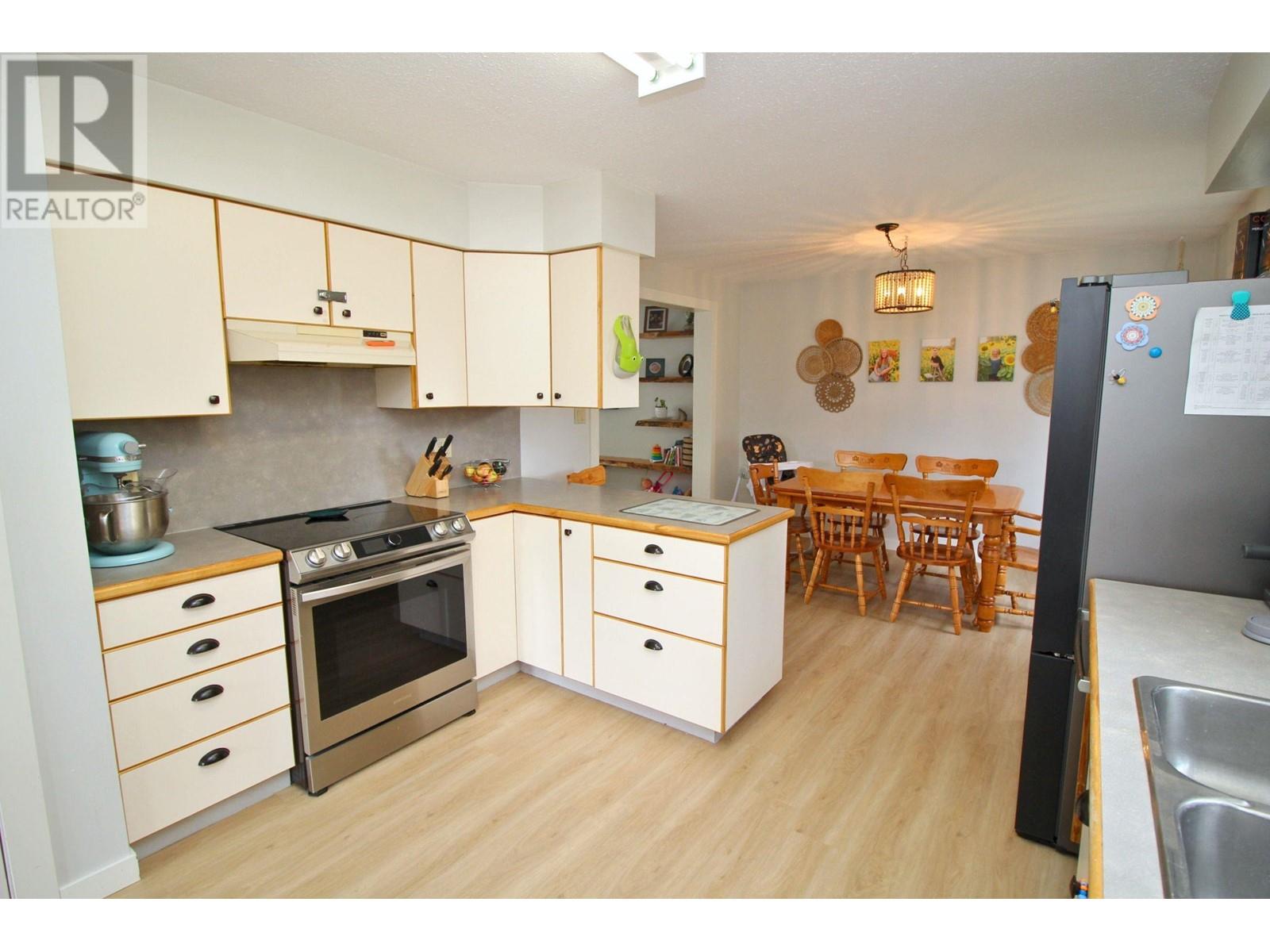4 Bedroom
3 Bathroom
1,856 ft2
Forced Air
$349,500
* PREC - Personal Real Estate Corporation. 1993 custom built 4 bdrm/3 bath home in popular Avalon Subdivision backing onto greenspace! Large, fenced backyard, covered decks (front & back), backyard concrete patio, RV/boat storage beside the house with backyard access, and an extra-large single attached garage. This home has a great main floor layout featuring a spacious kitchen with breakfast bar, eating nook/desk area with garden door to covered deck, & a large dining area. Cozy living room with large picture window, 4th bdrm on main. Generous sized covered front entrance plus a super convenient mudroom entry with laundry & 2 pc bath from attached garage. 3 bdrms and 4 pc bathroom with jetted tub upstairs. Large Primary Bdrm features walk-in closet and 3 pc ensuite. Roof shingles redone in 2016. Appliances included. (id:46156)
Property Details
|
MLS® Number
|
R2997699 |
|
Property Type
|
Single Family |
Building
|
Bathroom Total
|
3 |
|
Bedrooms Total
|
4 |
|
Appliances
|
Washer, Dryer, Refrigerator, Stove, Dishwasher |
|
Basement Type
|
Crawl Space |
|
Constructed Date
|
1993 |
|
Construction Style Attachment
|
Detached |
|
Exterior Finish
|
Vinyl Siding |
|
Foundation Type
|
Preserved Wood |
|
Heating Fuel
|
Natural Gas |
|
Heating Type
|
Forced Air |
|
Roof Material
|
Asphalt Shingle |
|
Roof Style
|
Conventional |
|
Stories Total
|
2 |
|
Size Interior
|
1,856 Ft2 |
|
Type
|
House |
|
Utility Water
|
Municipal Water |
Parking
Land
|
Acreage
|
No |
|
Size Irregular
|
8286 |
|
Size Total
|
8286 Sqft |
|
Size Total Text
|
8286 Sqft |
Rooms
| Level |
Type |
Length |
Width |
Dimensions |
|
Above |
Primary Bedroom |
11 ft ,8 in |
14 ft ,8 in |
11 ft ,8 in x 14 ft ,8 in |
|
Above |
Bedroom 3 |
11 ft ,9 in |
13 ft ,1 in |
11 ft ,9 in x 13 ft ,1 in |
|
Above |
Bedroom 4 |
9 ft ,1 in |
9 ft ,4 in |
9 ft ,1 in x 9 ft ,4 in |
|
Main Level |
Living Room |
15 ft ,8 in |
13 ft |
15 ft ,8 in x 13 ft |
|
Main Level |
Kitchen |
11 ft ,6 in |
12 ft |
11 ft ,6 in x 12 ft |
|
Main Level |
Dining Room |
11 ft ,6 in |
8 ft ,1 in |
11 ft ,6 in x 8 ft ,1 in |
|
Main Level |
Eating Area |
9 ft ,6 in |
8 ft |
9 ft ,6 in x 8 ft |
|
Main Level |
Bedroom 2 |
12 ft |
8 ft ,4 in |
12 ft x 8 ft ,4 in |
|
Main Level |
Foyer |
7 ft ,1 in |
8 ft |
7 ft ,1 in x 8 ft |
|
Main Level |
Laundry Room |
7 ft ,1 in |
8 ft |
7 ft ,1 in x 8 ft |
|
Main Level |
Office |
6 ft ,2 in |
12 ft |
6 ft ,2 in x 12 ft |
https://www.realtor.ca/real-estate/28261766/3780-baggerman-crescent-houston










































